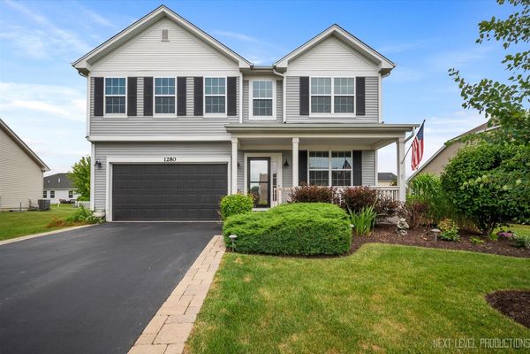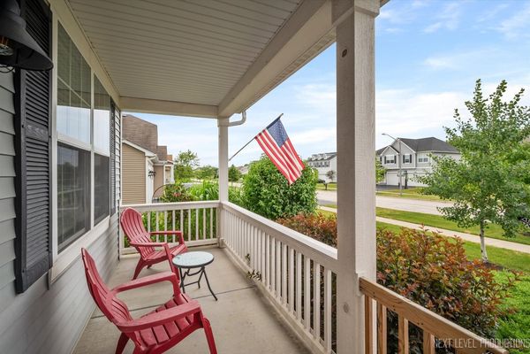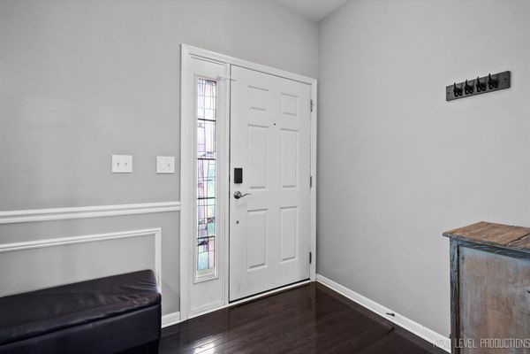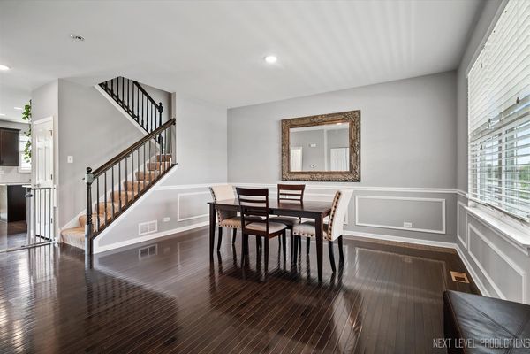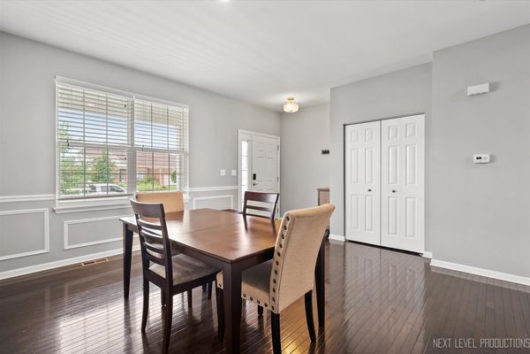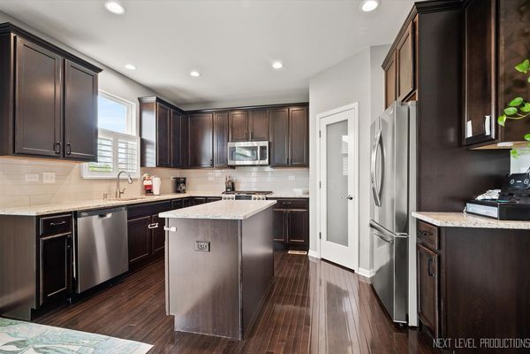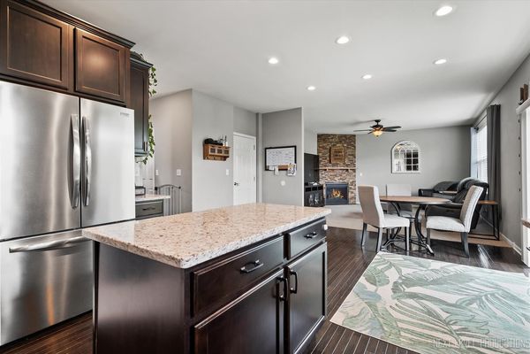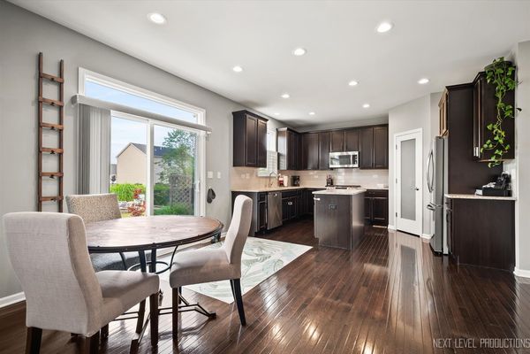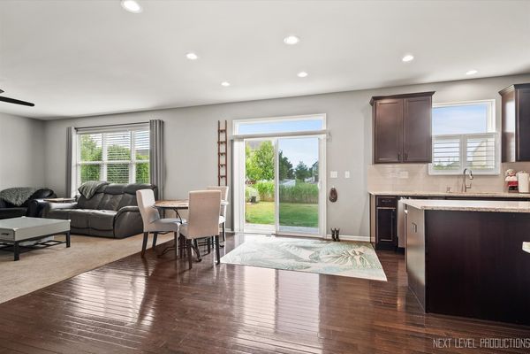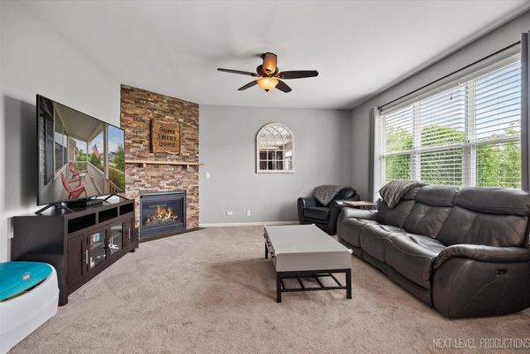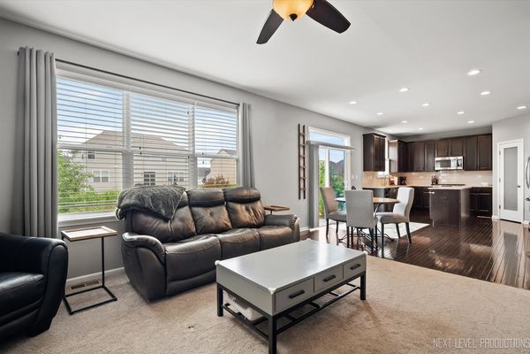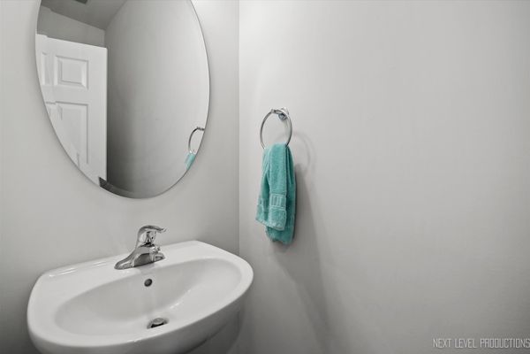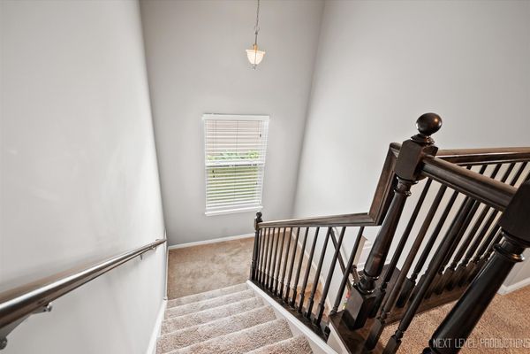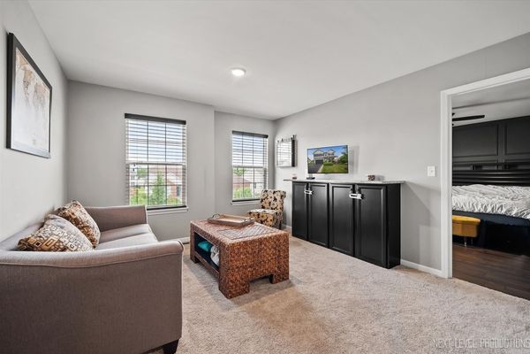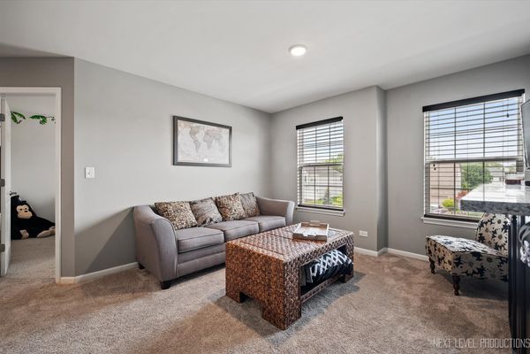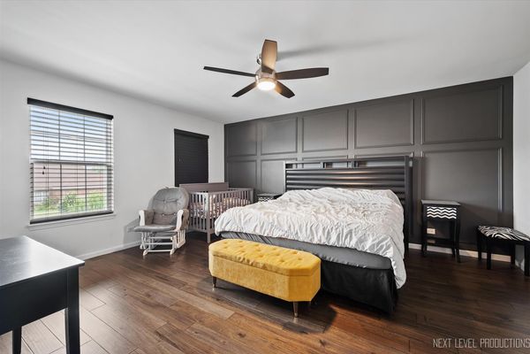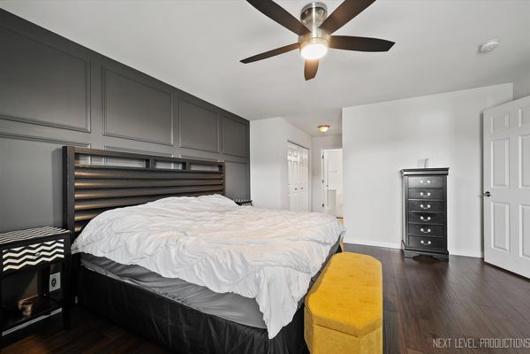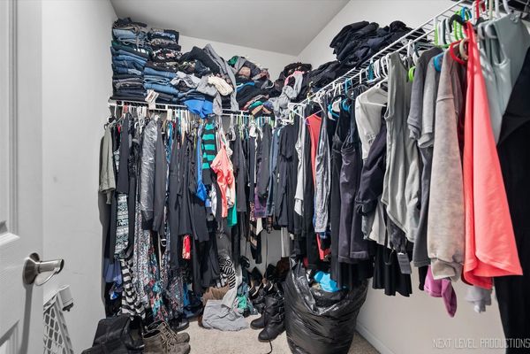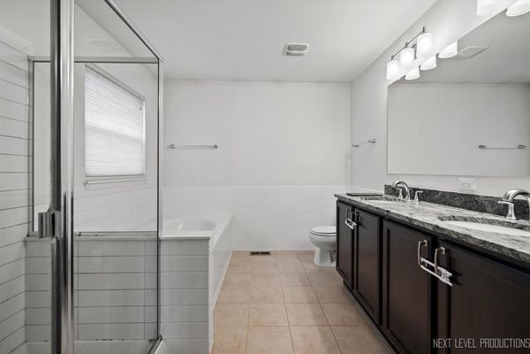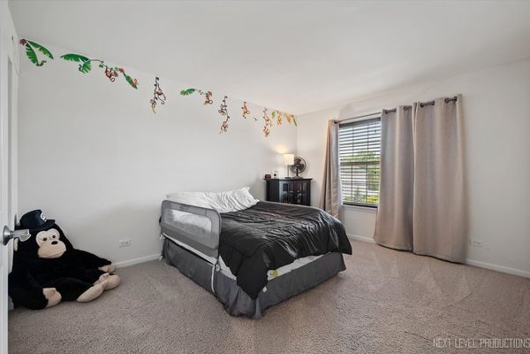1280 Kilbery Lane
North Aurora, IL
60542
About this home
***Highest and Best Offers Due by Monday 7/15/2024 at 5:00 p.m.*** Welcome to this spacious 4-bedroom, 2.5 bathroom home located in a quiet, family-friendly neighborhood. The home's flexible spaces offer a variety of options to fit your lifestyle. Upon entering, the gleaming hardwood floors and 9 foot ceilings give the first floor an airy, open feeling. The front room is versatile and can be used as a formal living room or dining room. The spacious kitchen features 42" cabinets, granite countertops, and all new stainless steel appliances. A walk-in pantry and large island maximize counterspace. The open floorplan features a large eating area with sliding glass doors that overlook the nicely landscaped, fenced backyard. Also, the comfortable family room has a gas fireplace, ideal for cozy nights or a gathering of family and friends. The open floorplan continues on the second floor, where a loft with built-ins provides a versatile space for an office or relaxation area. The master suite boasts tranquility with its generous size, custom wood accent wall, walk-in closet, and an en-suite bath complete with a soaking tub, separate shower and dual sinks with gorgeous leathered granite countertop. Three additional bedrooms provide flexibility for guests, a home office, or hobbies, each with sizable closets and easy access to a full bath. The convenient laundry room with new washer and dryer, wash sink and cabinets finish off the 2nd floor. The finished lower level features lots of natural light from the two large egress windows. The layout offers endless possibilities for entertaining with a built in bar plumbed for a sink, and separate area that could serve as a play room, office space, hobby room or potential 5th BR. Outside, you can enjoy your morning coffee on the stamped concrete patio overlooking the tranquil pond, and entertain under the stars around the custom fire pit. The metal fence and thoughtful landscaping maximizes privacy. Located close to Randall Road corridor and Orchard Road shopping and restaurants, close to schools and easy access to I-88. This home seamlessly blends comfort with outdoor living, offering a haven for both relaxation and entertainment. Don't miss the opportunity to make this beauty your new home.
