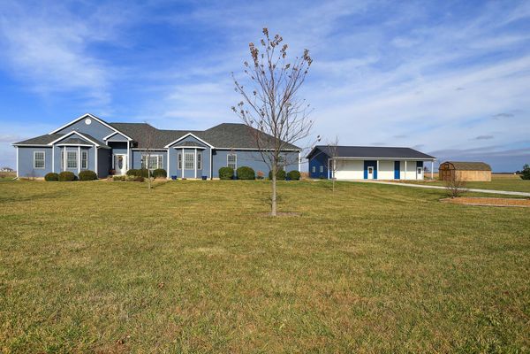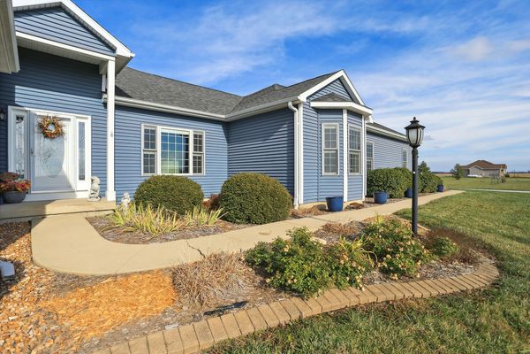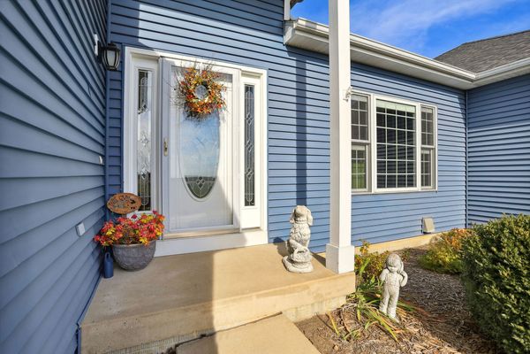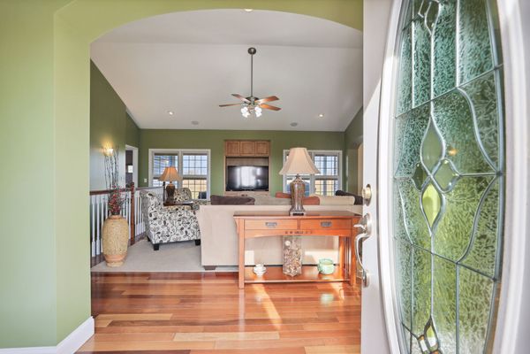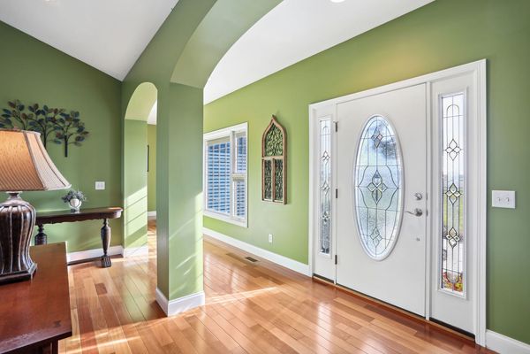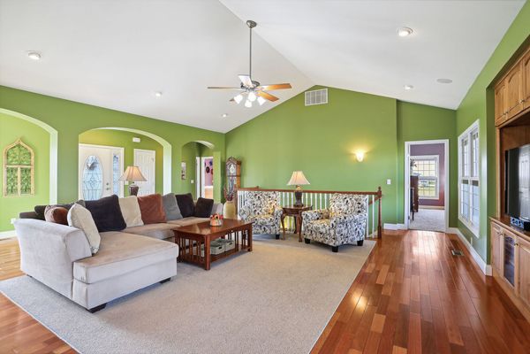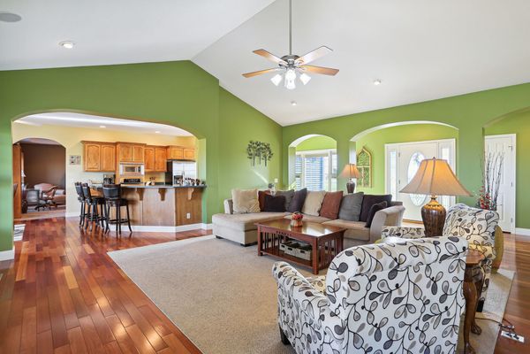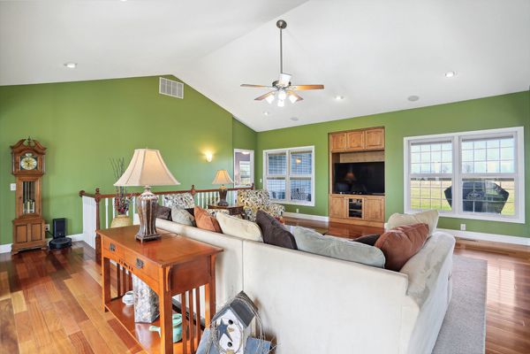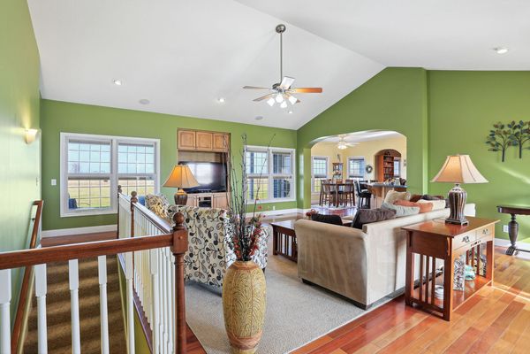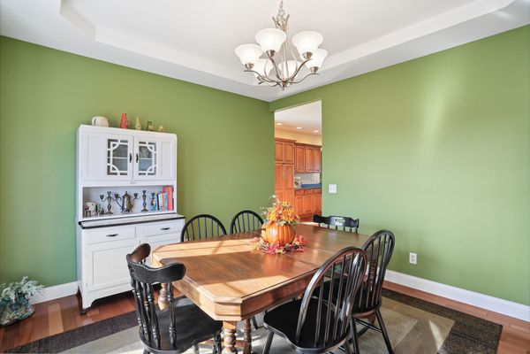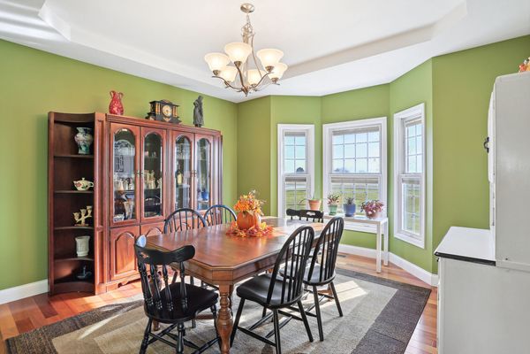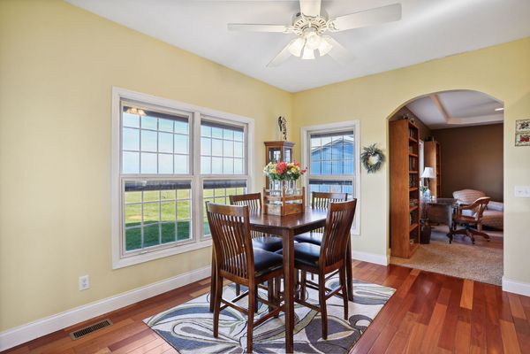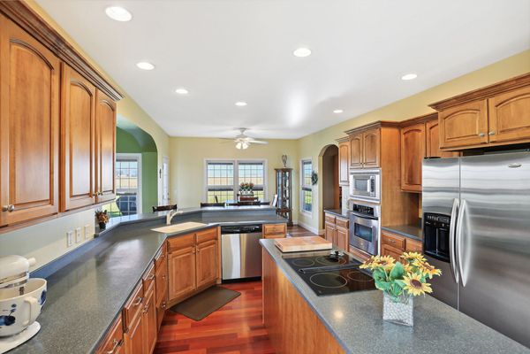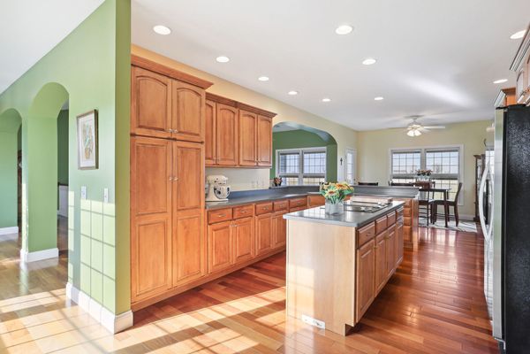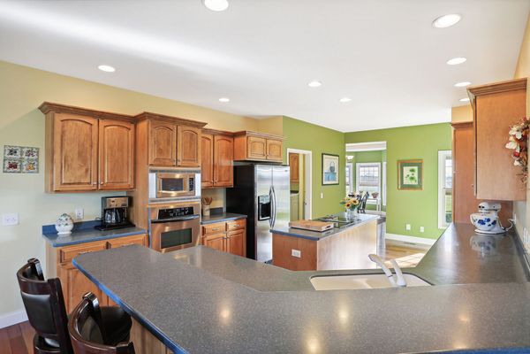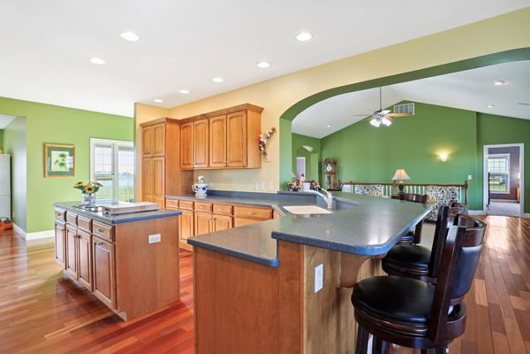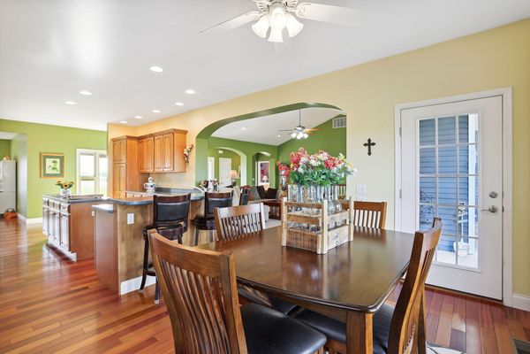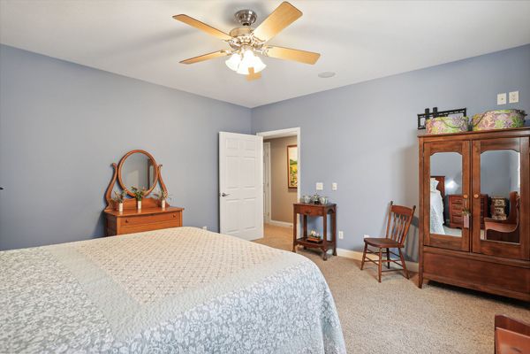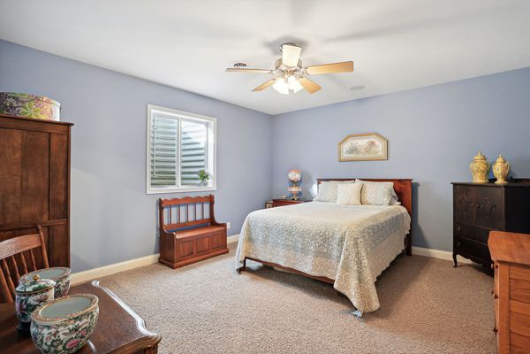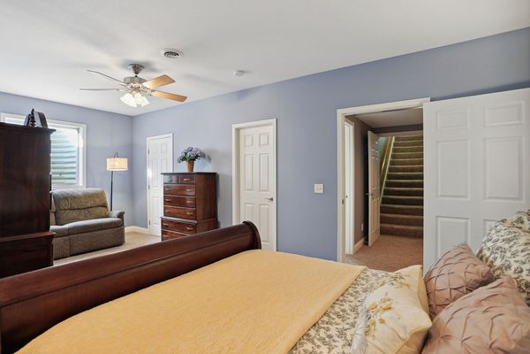1280 E CR 750 NORTH
Tuscola, IL
61953
About this home
Situated on 3 acres, this gorgeous ranch with over 4500 total finished square feet has 5 bedrooms and 3.5 baths. Full finished basement with plenty of open area family recreational room. Inside the home is lovely. Gorgeous hard wood floors, super spacious and attractive kitchen. The entire home has been well kept inside and out. The covered back patio provides a nice respite to sit outside. There is an attached 4.5 car garage plus an outbuilding (36x54) the current sellers added. A garden shed (Everlast) is situated on the other side of that. Insulated workshop inside the building is 16x36. Many fruit trees on the property. Geo thermal heating. Pella Windows. If you're looking to make a move and want a peaceful rural setting, this is your home!
