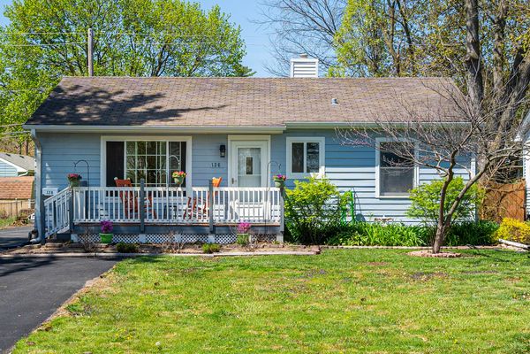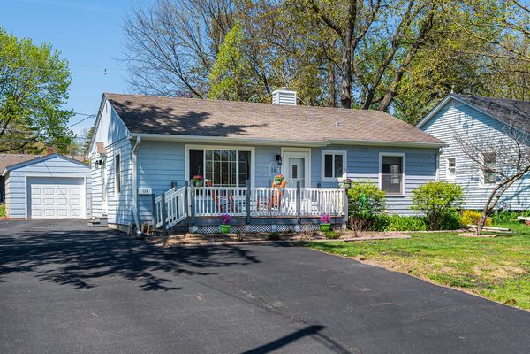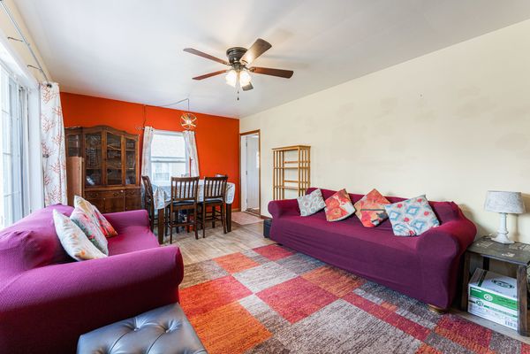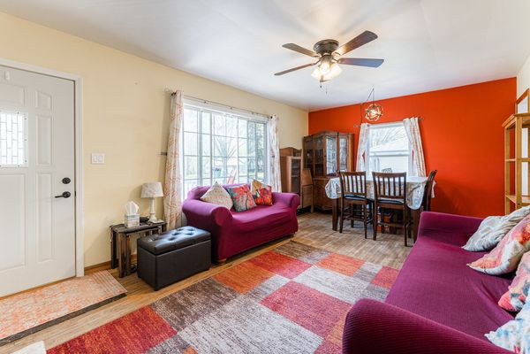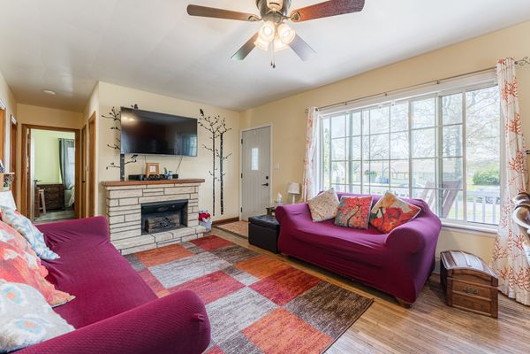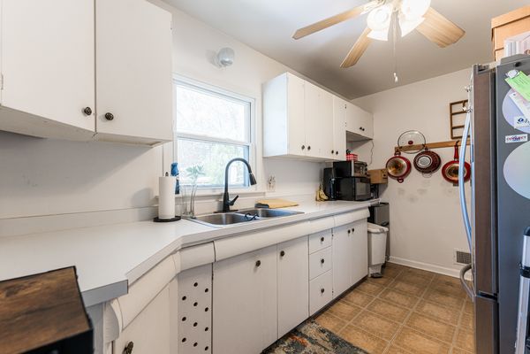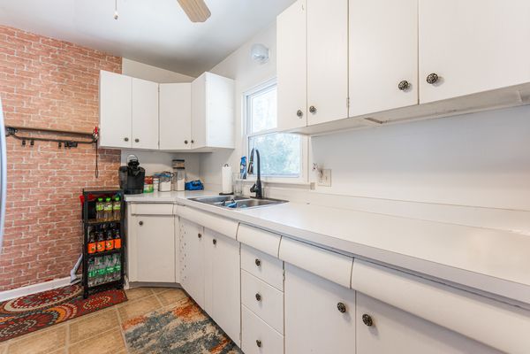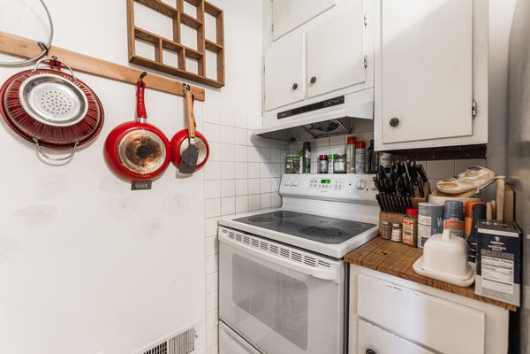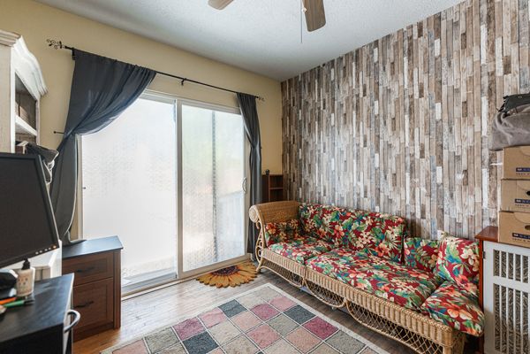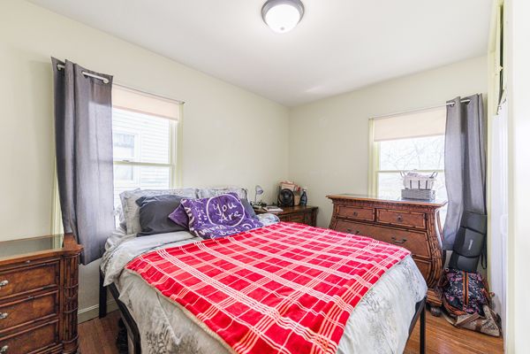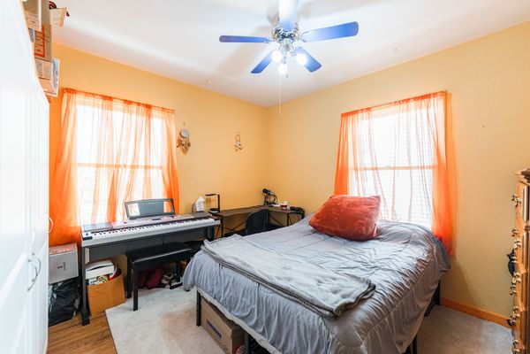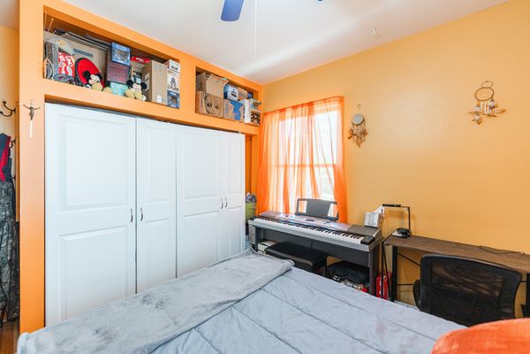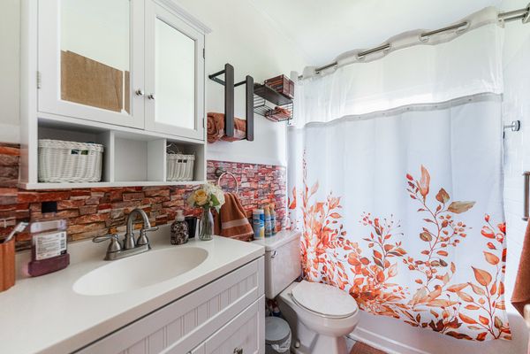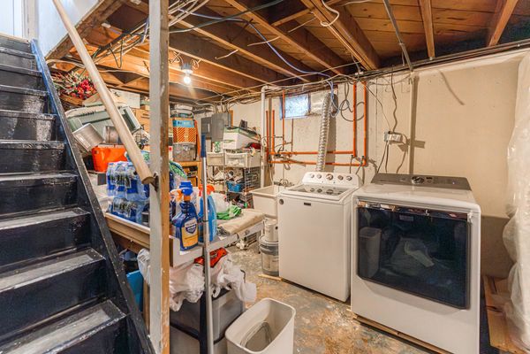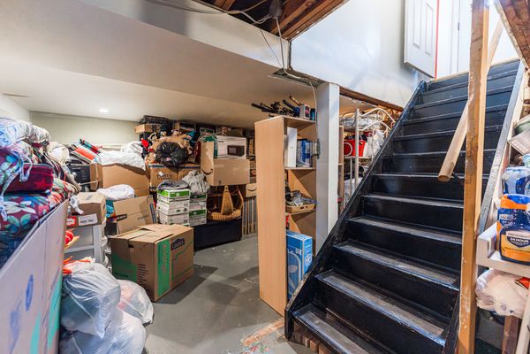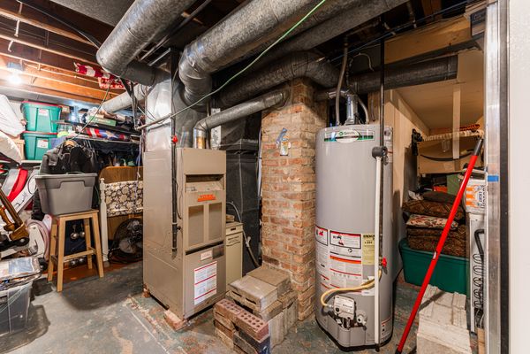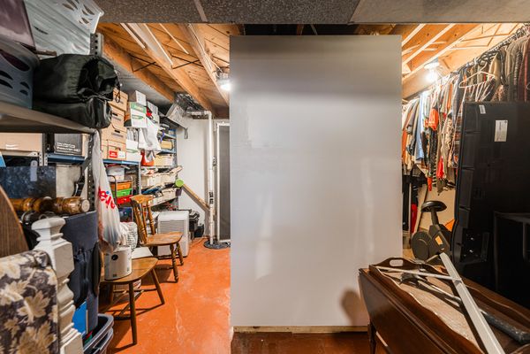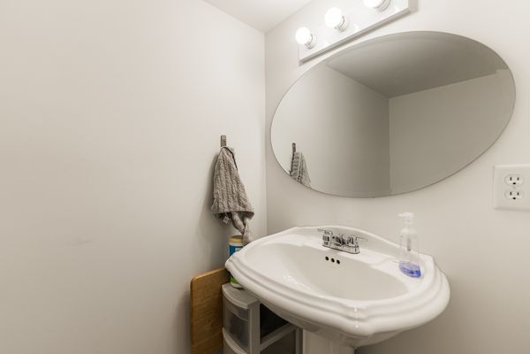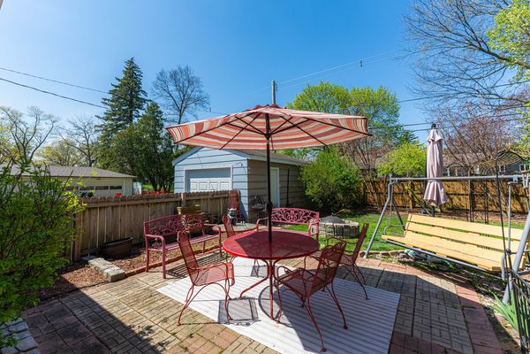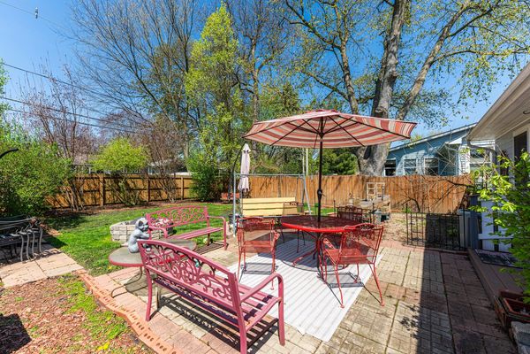128 Tilton Park Drive
DeKalb, IL
60115
About this home
****Multiple Offers Received - Please submit your best offer by Monday 4/29/24 at 6:00 pm***** Welcome to this cozy 3-bedroom, 1 full bath, and 1 half bath home, perfectly suited for individuals or small families seeking an inviting space. At 925 sq. ft, this property offers a comfortable and manageable living environment. Bathrooms: 1 full bath recently updated in 2023, featuring a new tub surround for a fresh and modern feel. The half bath was added in 2019. Fenced-in Yard: A private, secure backyard perfect for pets, gardening, and outdoor relaxation. Garage: Large 1-car detached garage providing extra storage and parking space. Electrical Service: The home features a 100 amp electrical service. Driveway: The driveway was resealed in 2023, offering a clean and well-maintained entrance. Location: Conveniently located near shopping centers and the walking path to Hopkins Park, providing easy access to amenities and recreation. This charming home offers a great opportunity to own a comfortable space in the well-established Tilton Park Neighborhood. Don't miss out-schedule a viewing today to see all that this home has to offer!
