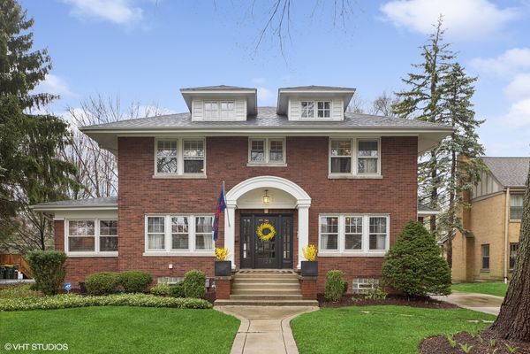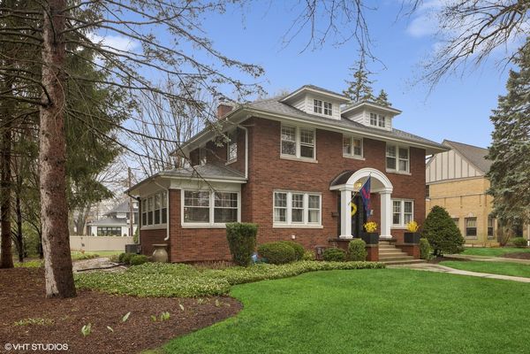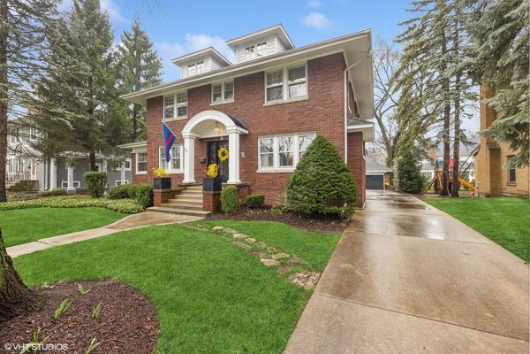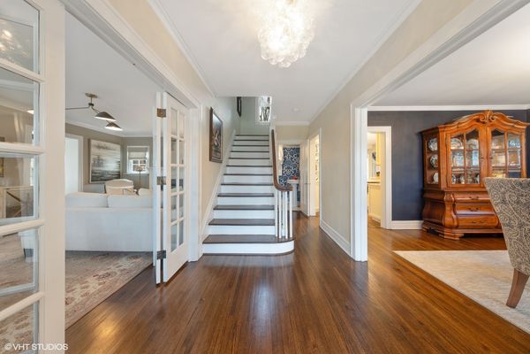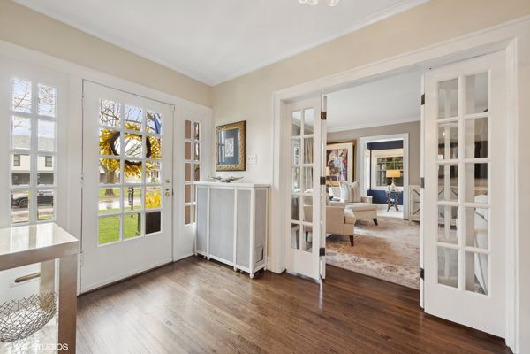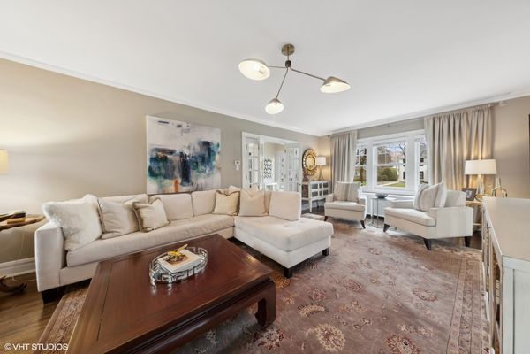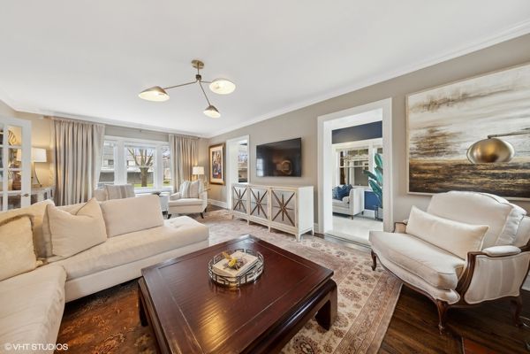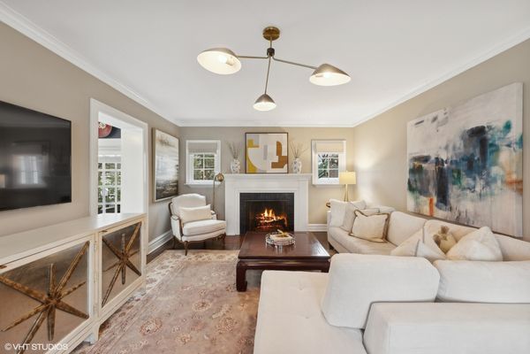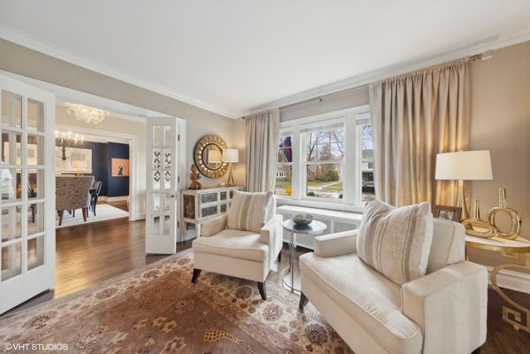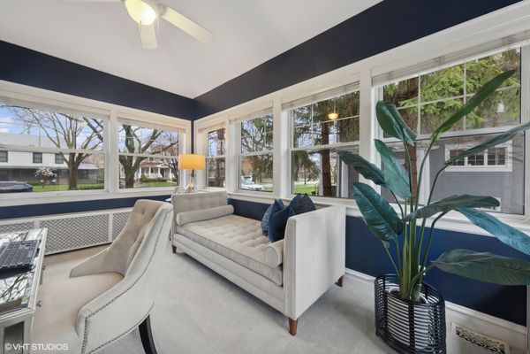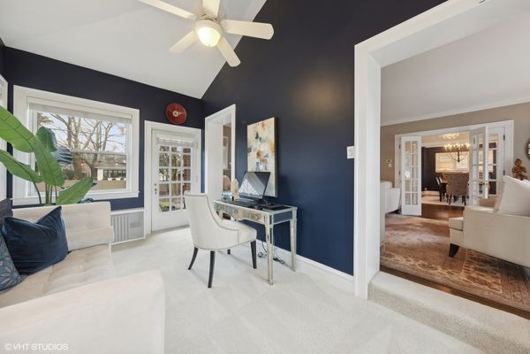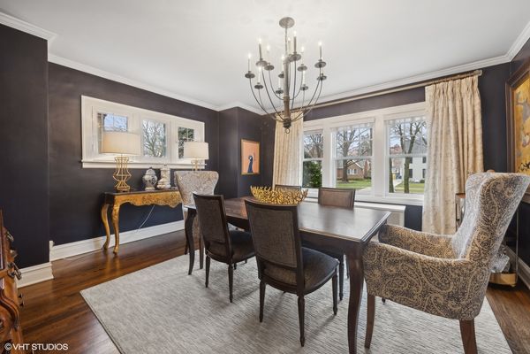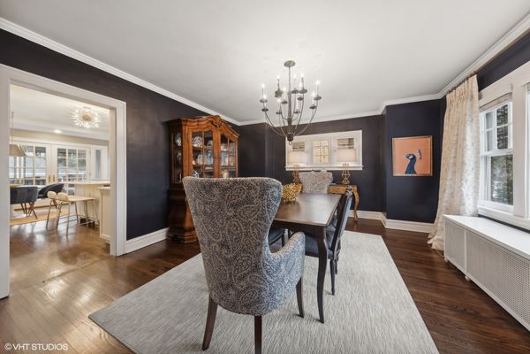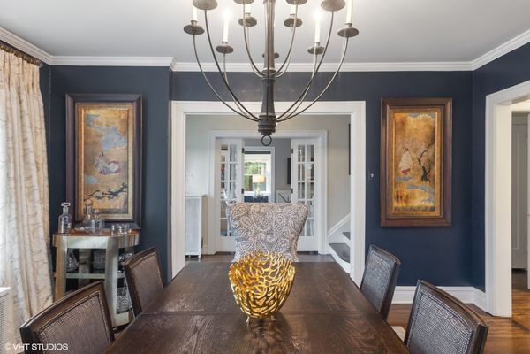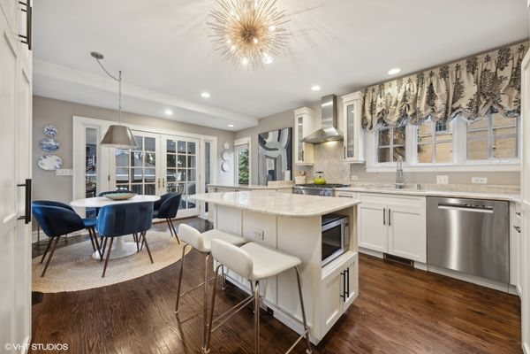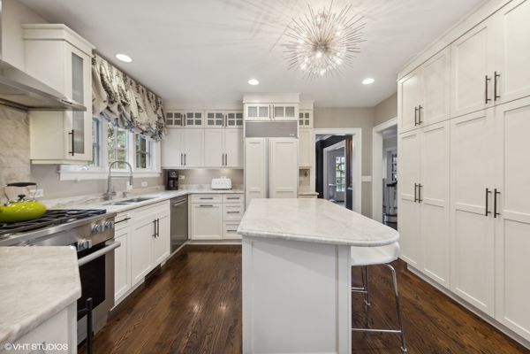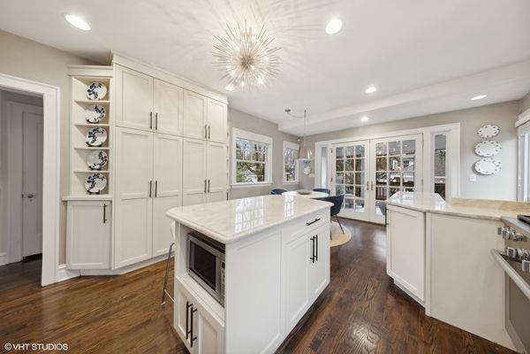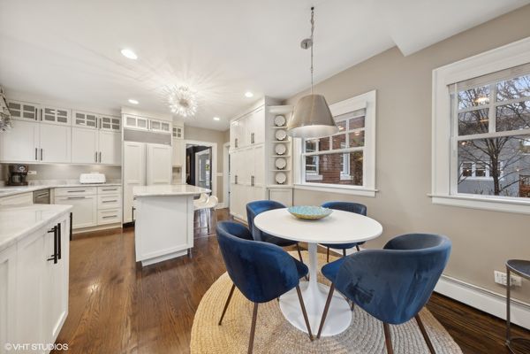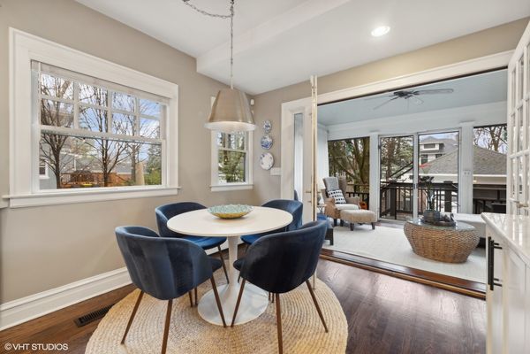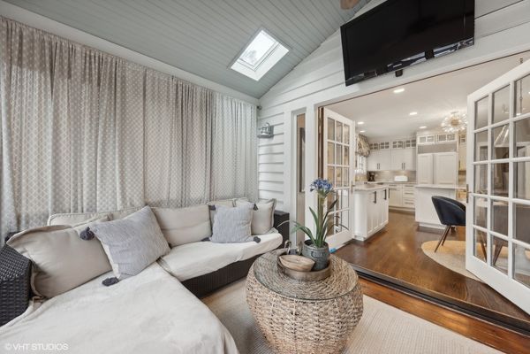128 S Blackstone Avenue
La Grange, IL
60525
About this home
Welcome to this updated and elegant home located in La Grange's coveted Gold Coast neighborhood. Situated on a large 80x150 lot, this stately brick home boasts gorgeous curb appeal and offers sophisticated and stylish finishes throughout. As you enter, you are greeted by a large and welcoming foyer that sets the tone for the character-filled spaces within. Step through French doors into the spacious living room, featuring a cozy gas fireplace. An adjacent sun-drenched room with vaulted ceilings offers versatility as an office or additional family room. The generously sized dining room provides effortless entertaining, complemented by the recently updated eat-in kitchen. The timeless features include off-white cabinets, granite countertops, and an island with seating. A charming screened porch off the back of the home is ideal for morning coffee or evening relaxation while taking in views of the large, peaceful, and private yard. This home features 5 bedrooms and 3.5 bathrooms and four beautifully finished levels. The second floor hosts 4 spacious bedrooms, including a lovely primary suite with abundant windows and a luxurious bathroom featuring a large Carrera marble shower. The remaining light and bright bedrooms offer hardwood floors and ample closet space. A hallway bathroom with tub/shower combination and linen closet complete the second level. Ascending to the third floor reveals a fifth bedroom and flexible space ideal for an additional office or sitting room, catering to diverse lifestyle needs. The beautifully finished basement further extends the living space with a large family room, another full bathroom, a convenient wet bar, laundry room, and storage. This home is conveniently located close to award-winning schools, commuter train stations, restaurants, boutiques, parks, and more, offering the perfect blend of luxury, convenience, and comfort for discerning buyers.
