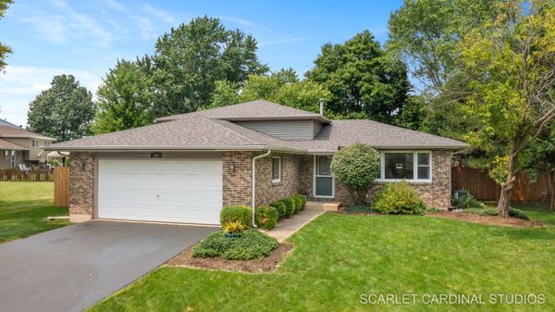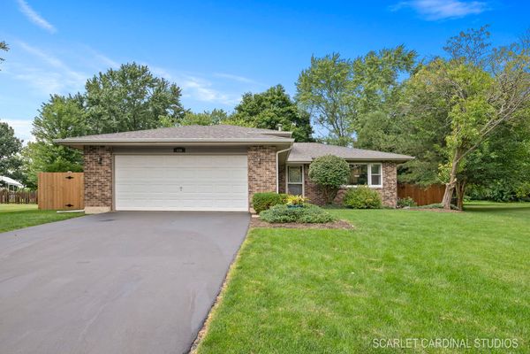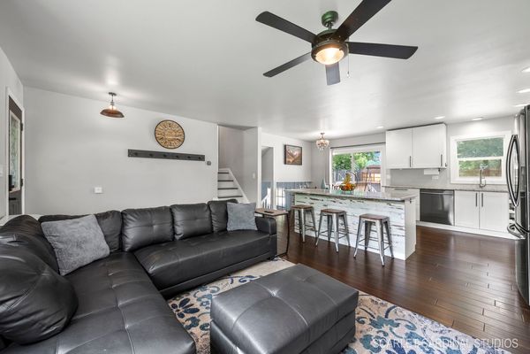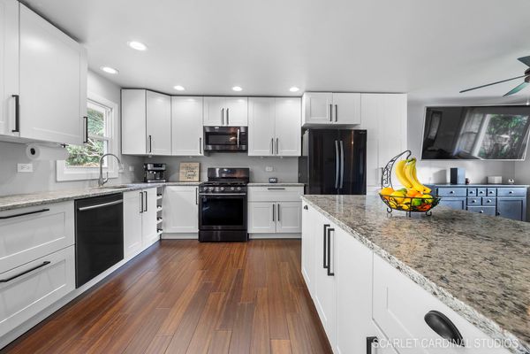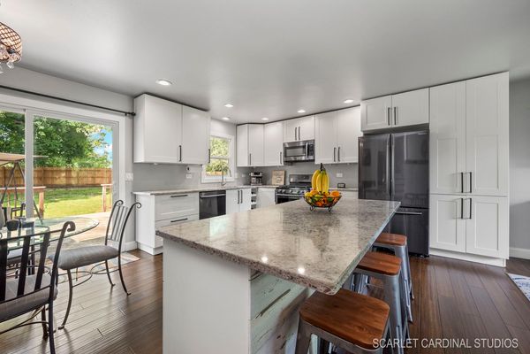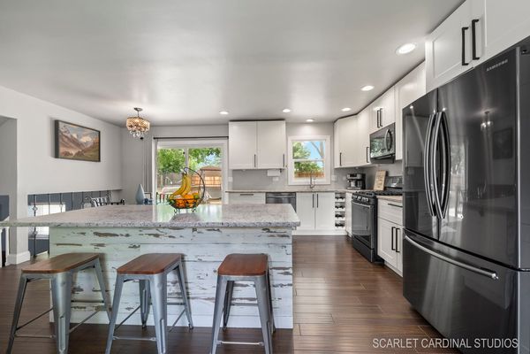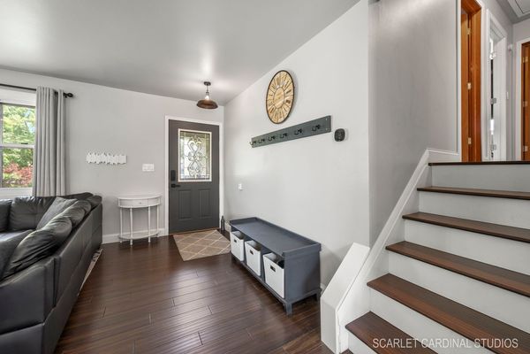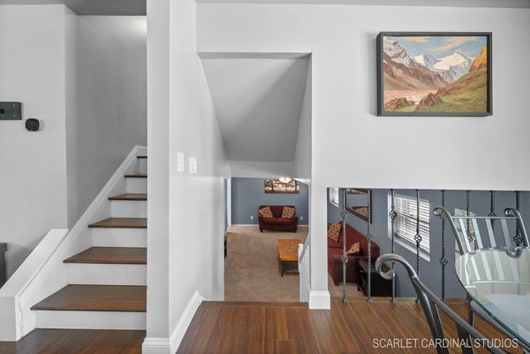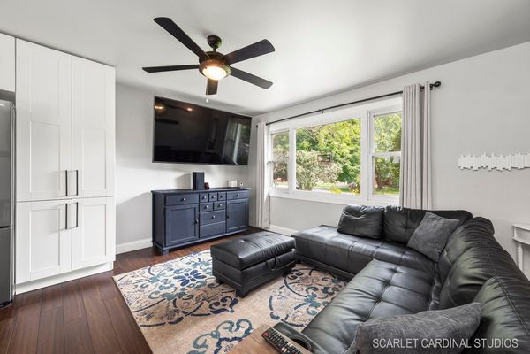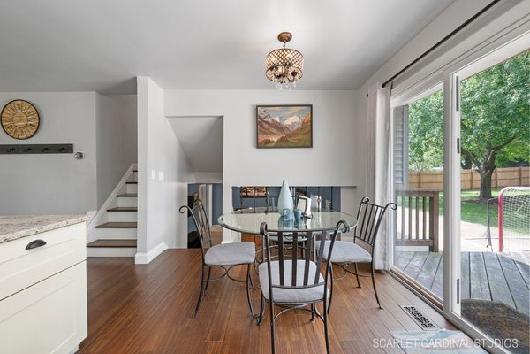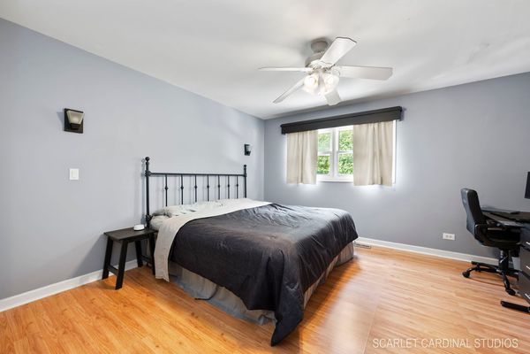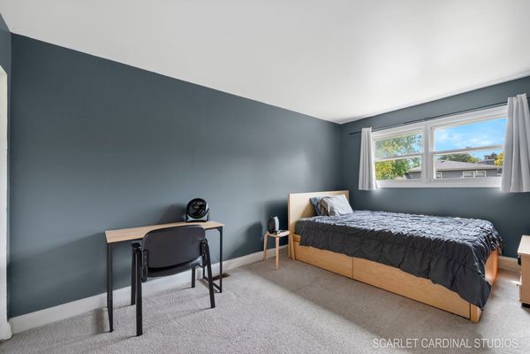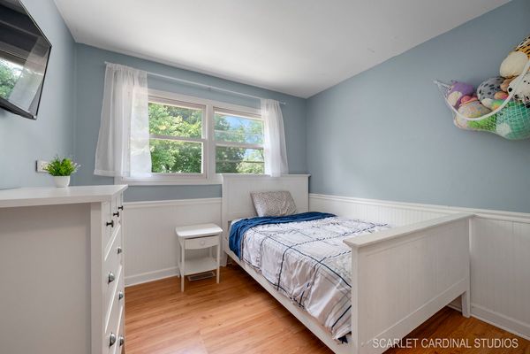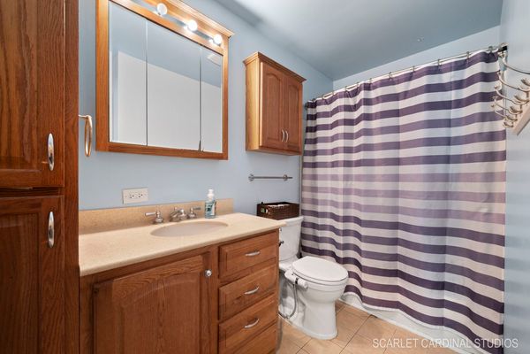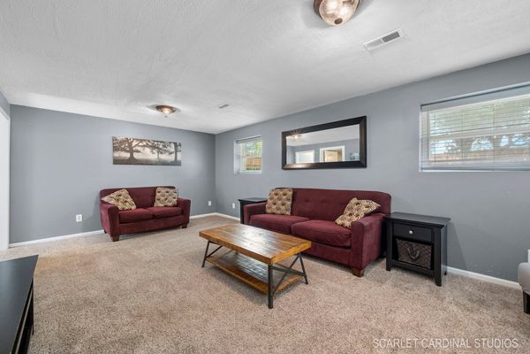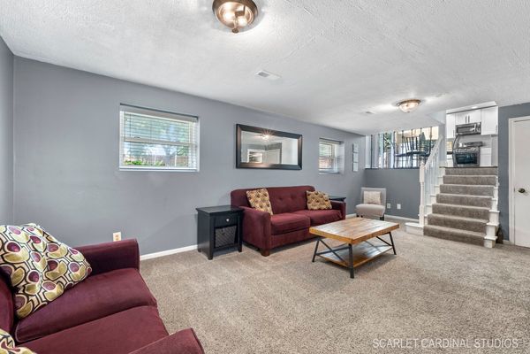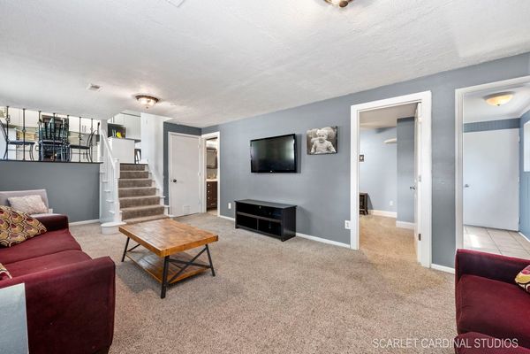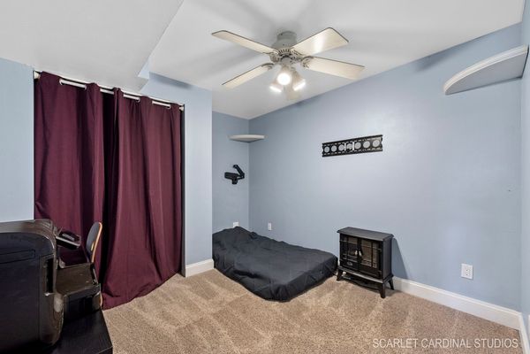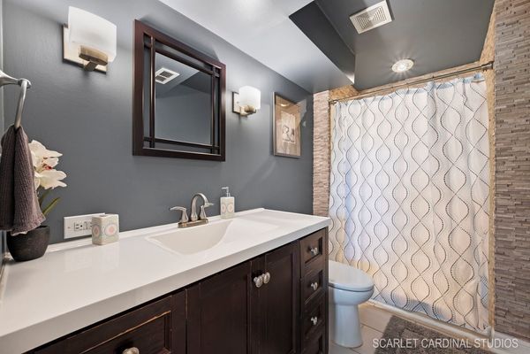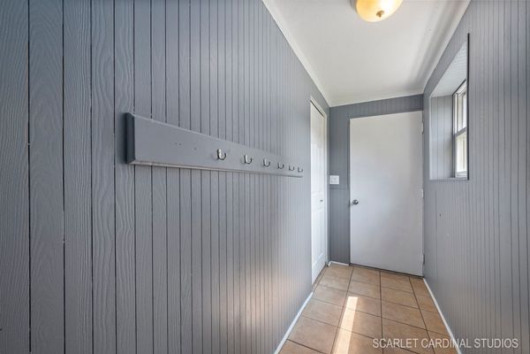128 Kevin Lane
Oswego, IL
60543
About this home
Welcome to 128 Kevin Lane, a beautiful tri-level home in the heart of Oswego. This charming residence includes a large, newly renovated kitchen with 4 bedrooms and 2 full bathrooms, perfect for families seeking comfort and convenience. Step inside to discover the updated kitchen featuring new appliances, granite countertops, and white cabinets. The finished sub-basement adds extra living space, ideal for a family room, home office, or recreation area. Enjoy outdoor living in the large, fenced-in yard, providing plenty of space for children to play or for hosting summer barbecues. This home is located in the desirable Fox Chase Elementary, Traughber Junior High, and Oswego High School districts. You'll appreciate the quick access to downtown Oswego and Route 30, making commuting and daily errands a breeze. With a quick close possible, this home is ready for you to move in and start making memories. Don't miss the opportunity to own this delightful property in a prime location! Schedule your showing today and make 128 Kevin Lane your new home! Kitchen 2019 Roof 2021 AC 2022 Furnace 2023 Fence 2023 Siding 2021
