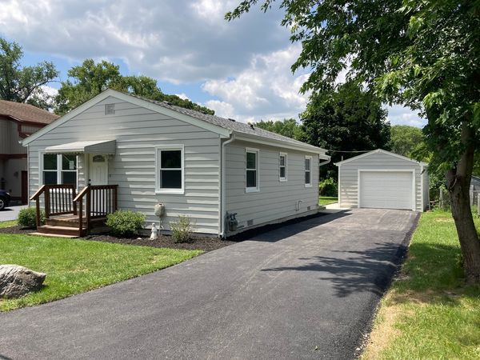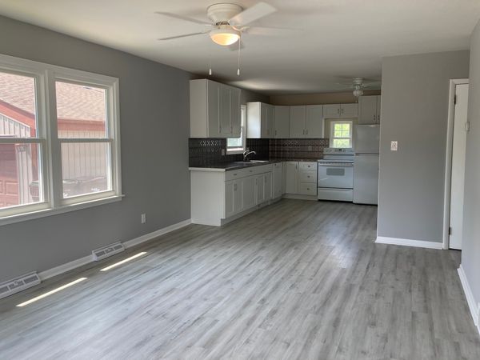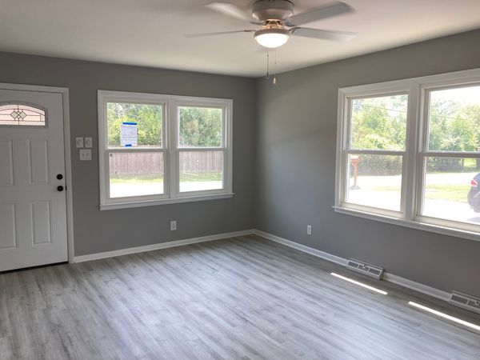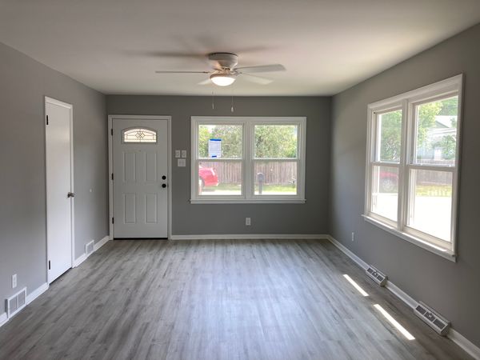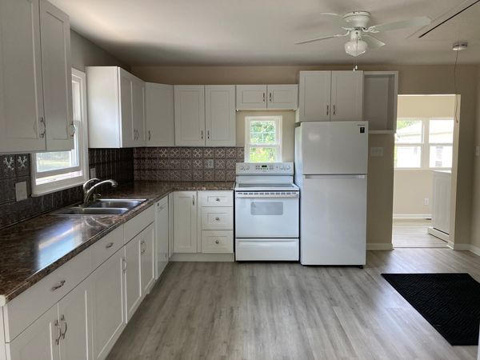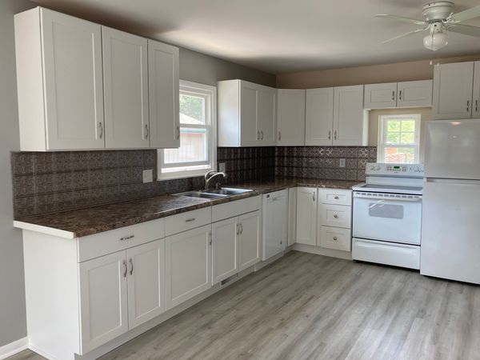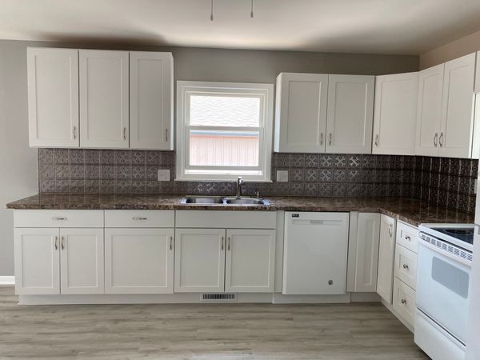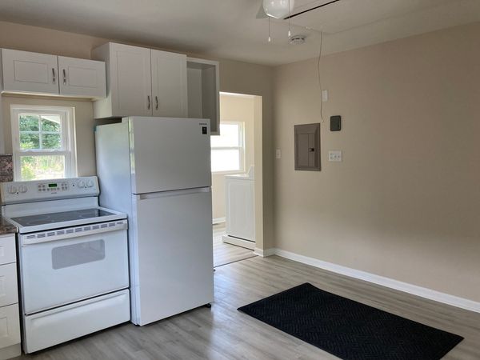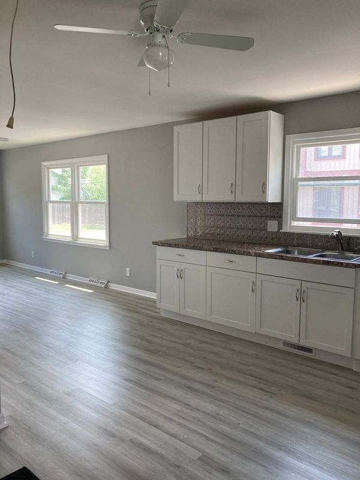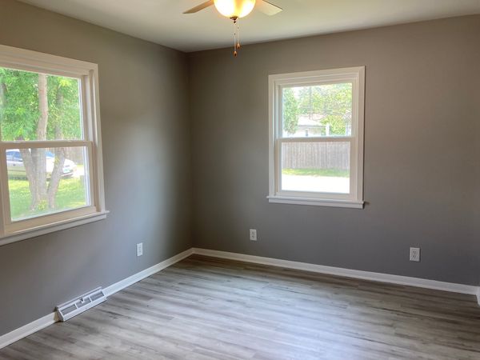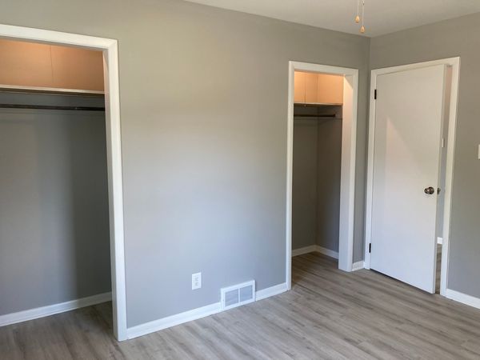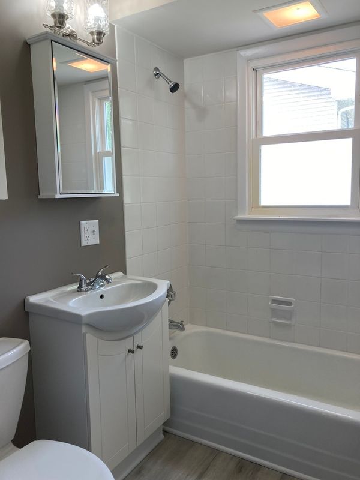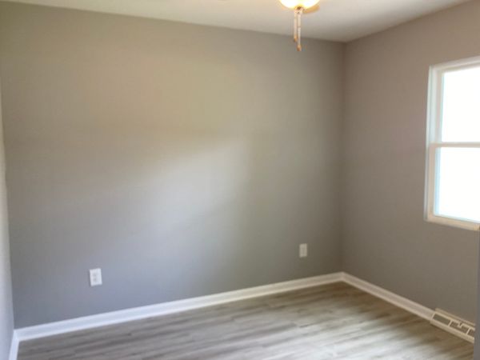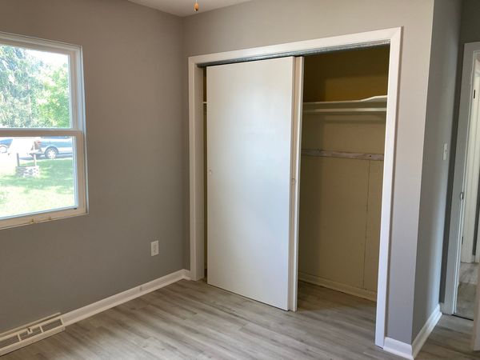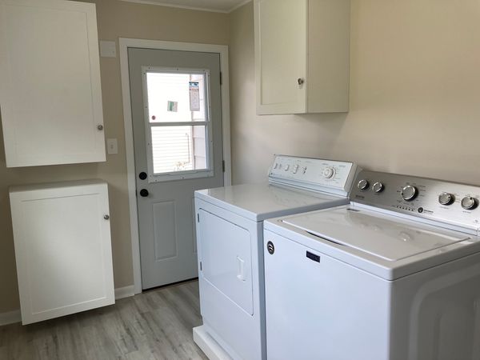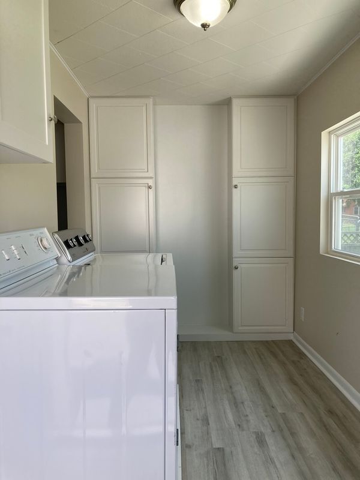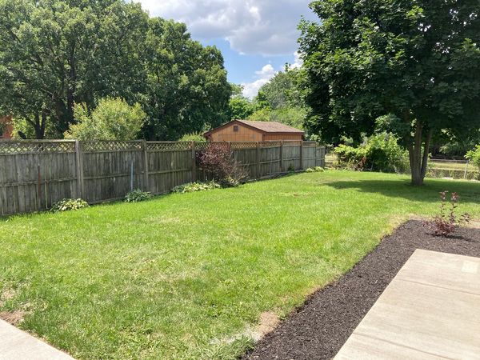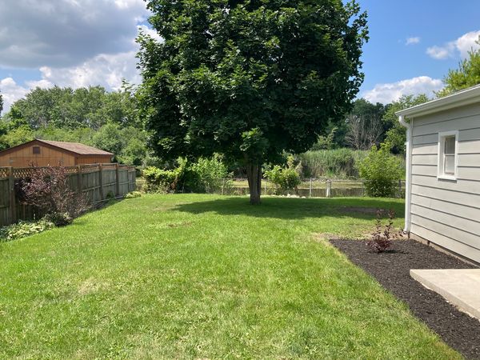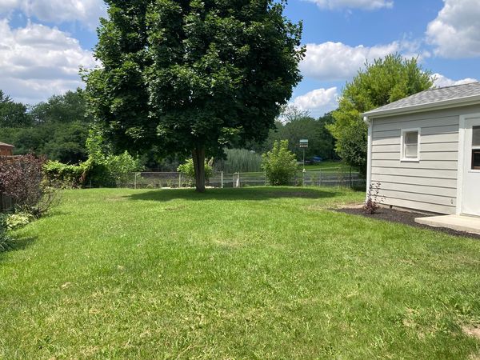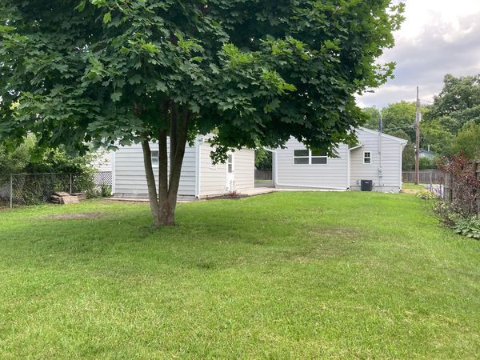128 EASTWOOD Lane
Port Barrington, IL
60010
About this home
WATERFRONT FOX RIVER VALLEY GARDENS: COMPLETELY REHABBED 2 BR & 1 BA RANCH HOME with 1-CAR DETACHED GARAGE ON THE FOX RIVER IS WAITING FOR YOU!! This home has been totally remodeled and tastefully appointed throughout!! Freshly painted in designer neutral gray tones, this home is perfectly situated on a beautiful waterfront lot!! The bright and cheery LIVING ROOM invites you into the home with gorgeous wood laminate flooring, ceiling fan with light and hallway closet. The open concept floorplan has the LIVING ROOM flow right into the KITCHEN and EATING AREA with brand new white cabinets/hardware, double sink with window above, PANTRY closet and plenty of counterspace. Both BEDROOMS features wood laminate flooring, ceiling fan/light and large closets!! The FULL BATH is nicely updated and conveniently located between both BEDROOMS, along with a LINEN CLOSET and separate CLOSET. The MUD ROOM is adjacent to the EATING AREA where you will find lots of cabinets/storage and your LAUNDRY AREA. The side door leads you to your GARAGE and large backyard area... your pathway to the Fox River!! Access to the BASEMENT/CELLAR with ladder/stairs is on floor of the EATING AREA and is partially finished and painted white to make this room super bright!! TONS OF STORAGE SPACE too!! ATTIC with pulldown stairs is another great area for storage!! SO MANY NEW UPDATES INCLUDE: ROOF, WINDOWS, FRESHLY PAINTED, FLOORING, UPDATED KITCHEN & BATHROOMS, LIGHTING, HVAC, SIDEWALKS & DRIVEWAY. A great community... great location... great place to call home.. WELCOME HOME!!
