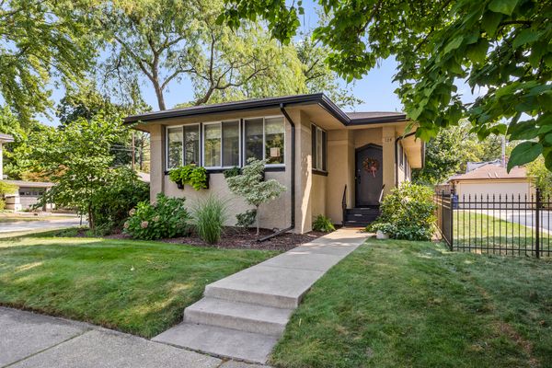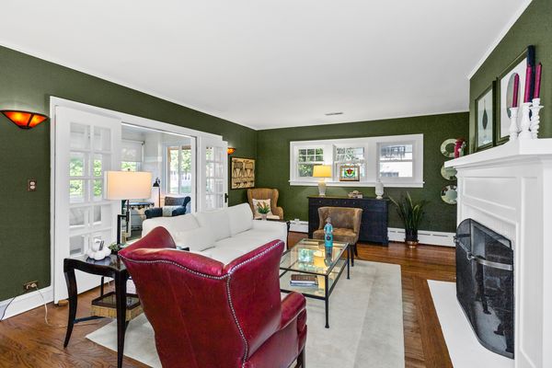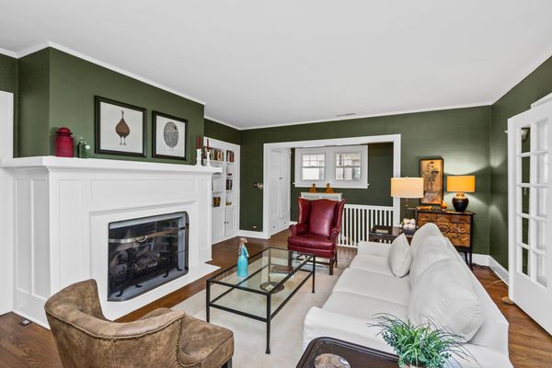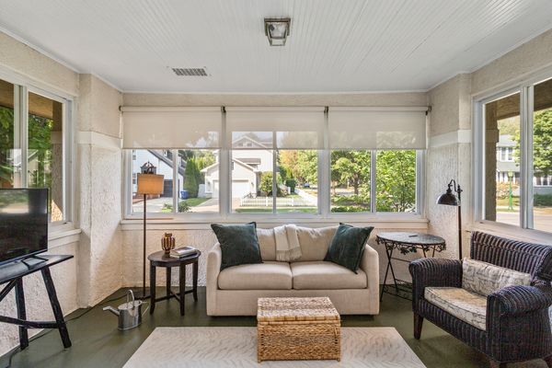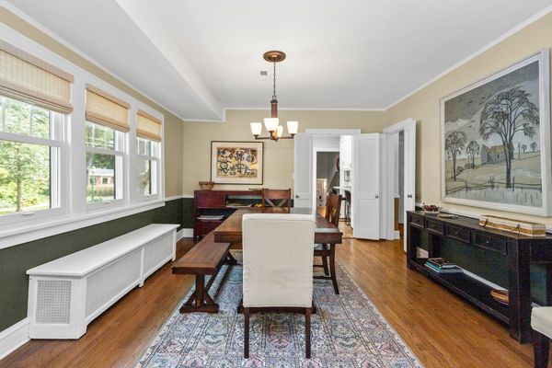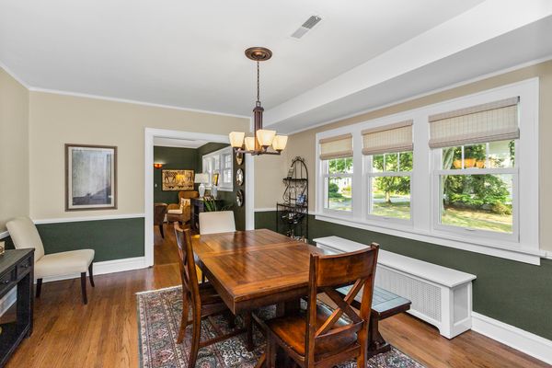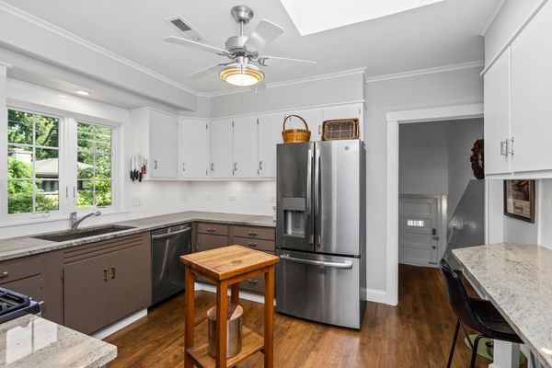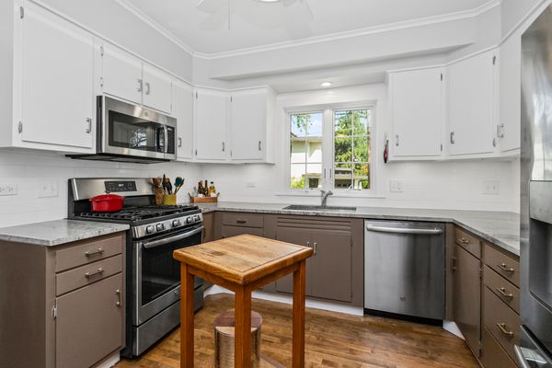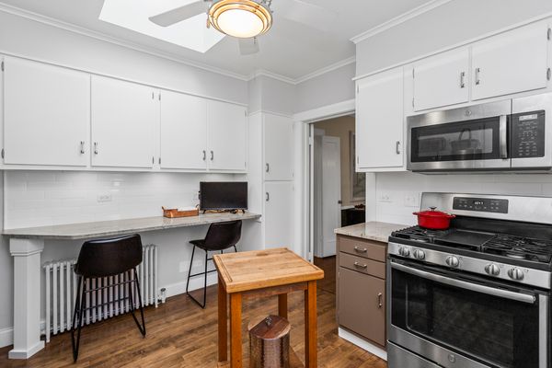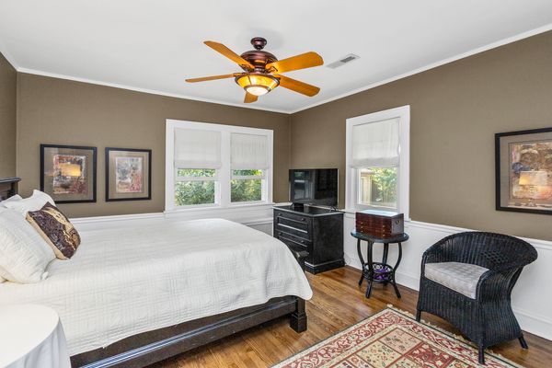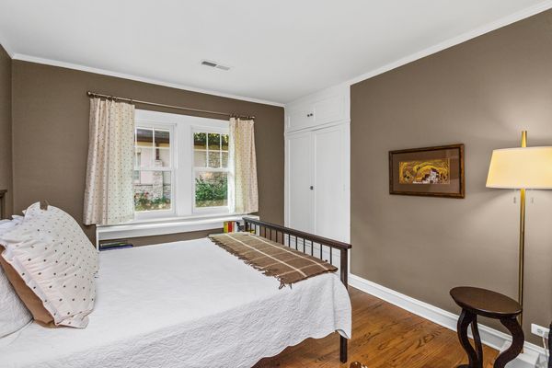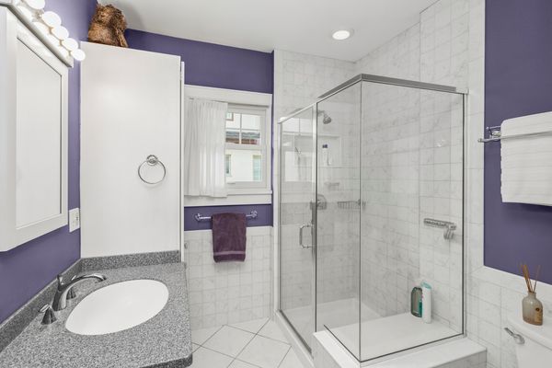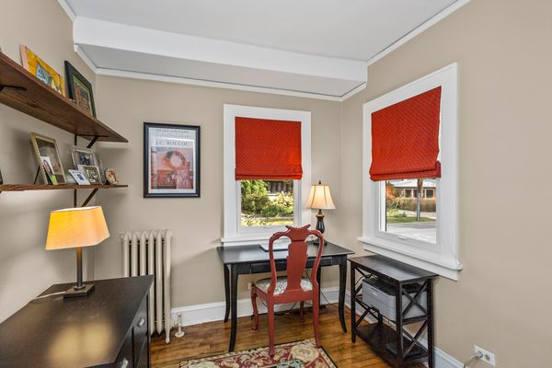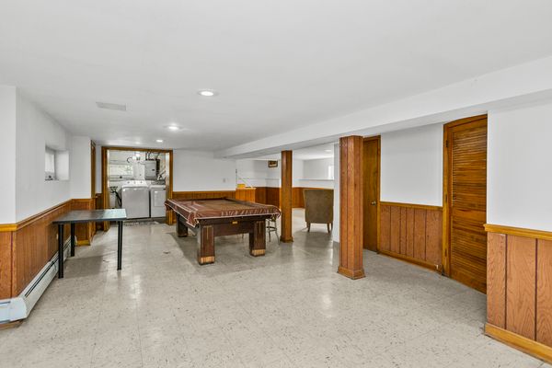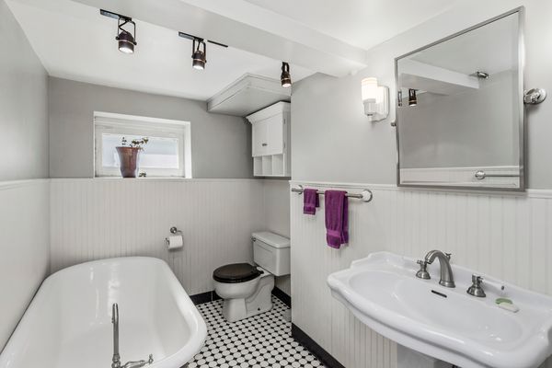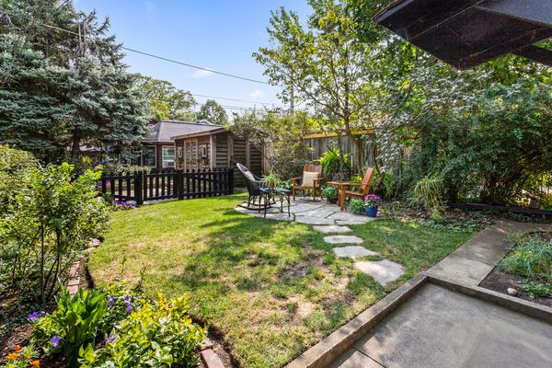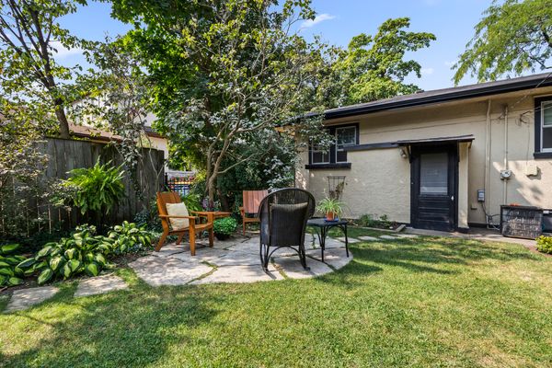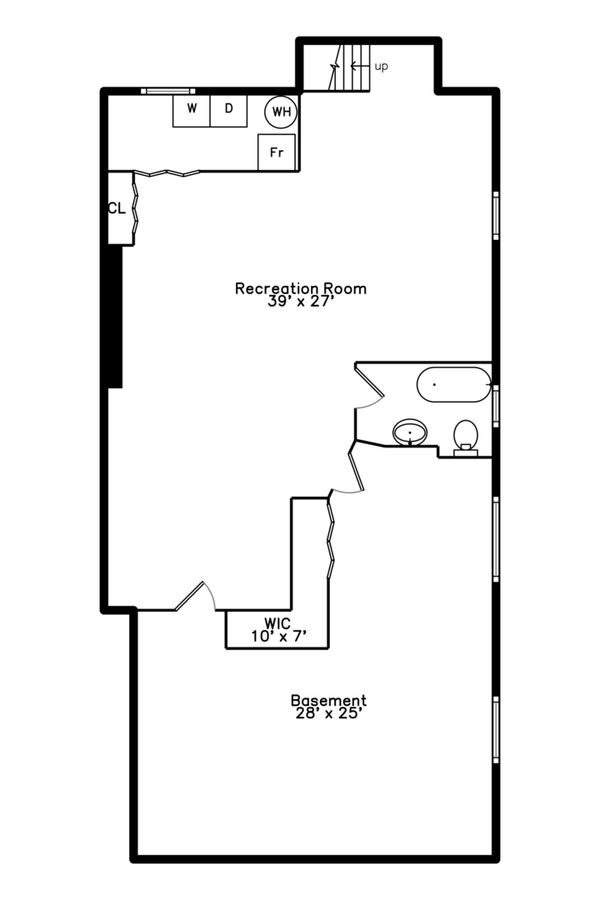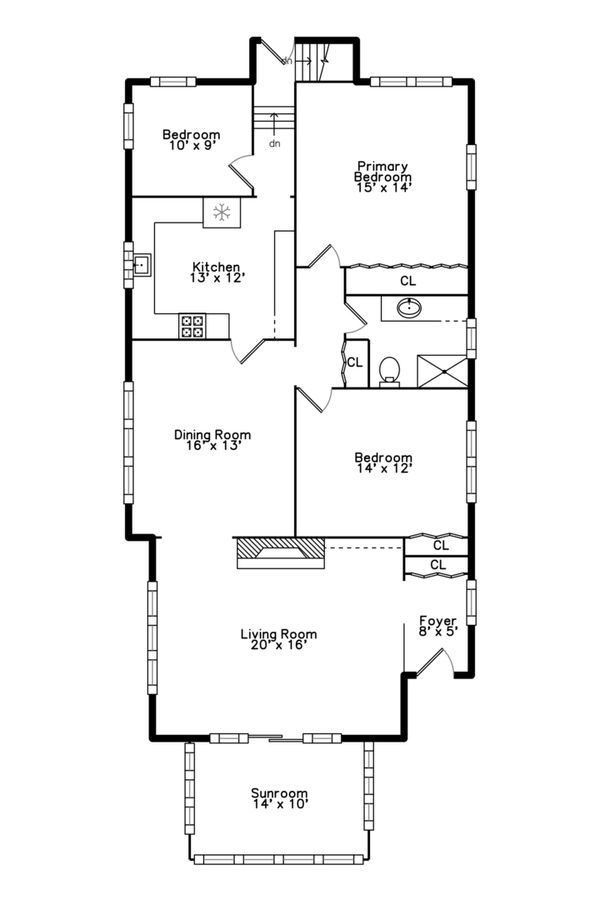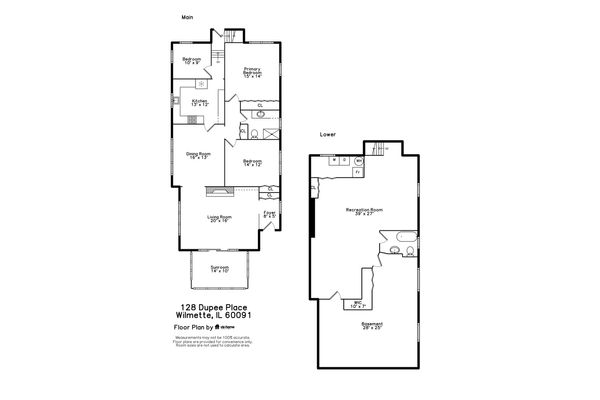128 Dupee Place
Wilmette, IL
60091
About this home
Fall in love with this charming bungalow in sought after east Wilmette. Designed by well-known architect and Frank Lloyd Wright protege, John Van Bergen, this home has been lovingly cared for and tastefully updated showcasing the characteristics of the early Arts and Crafts movement blending simplicity, functionality and craftmanship. Step into the entry which opens to a spacious living room featuring built in shelving, gleaming hardwood floors and a gas fireplace for those chilly evenings. The sunroom off of the living room is a perfect place for morning coffee or to curl up with a book. The formal dining room is ideal for entertaining and leads to the updated kitchen with granite countertops, stainless steel appliances, breakfast bar and skylight. Completing this floor there are 3 bedrooms, 2 of them are generous sized with built in closets, the third makes a perfect office and an updated bath. Downstairs, the finished basement awaits your touches with a full bath, laundry, storage and plenty of additional living space. Outside you will find multiple gardens, a fenced yard, driveway and the most delightful shed. All of this charm with modern conveniences of central air and new first floor windows in one of Wilmette's most desirable and vibrant neighborhoods blocks to Gilson Park, Canal Shores, both downtown Wilmette and Central St Evanston - each with restaurants, shops and metra/cta. Listing agent related to seller.
