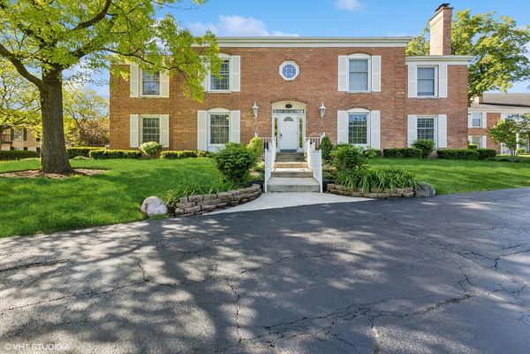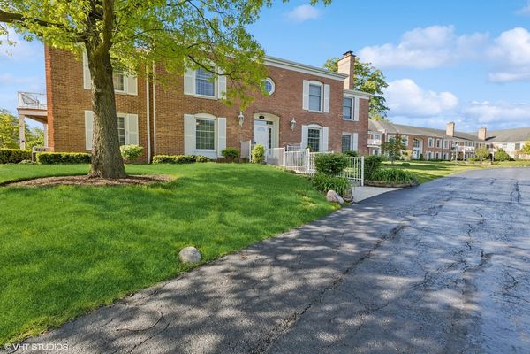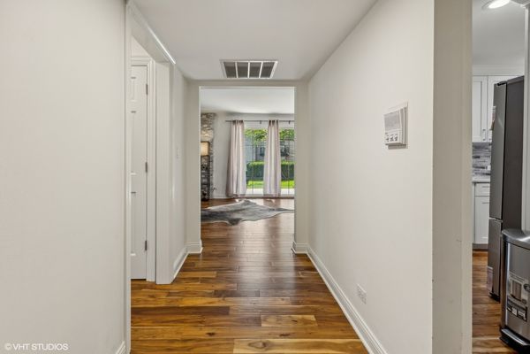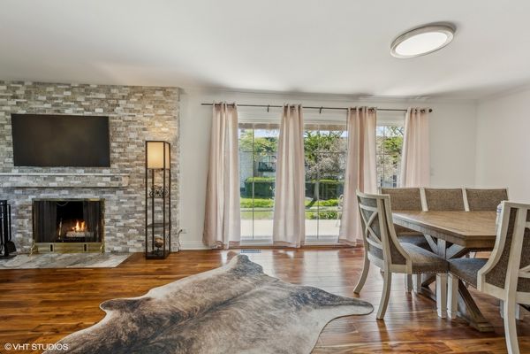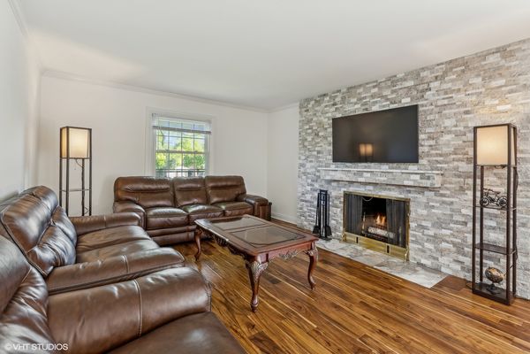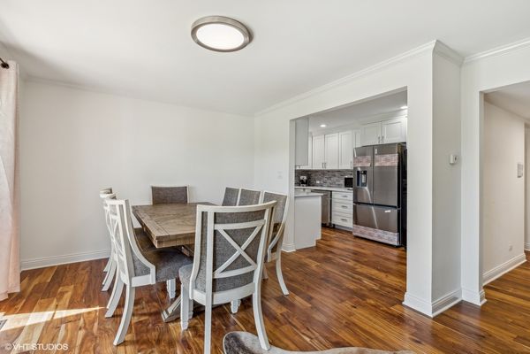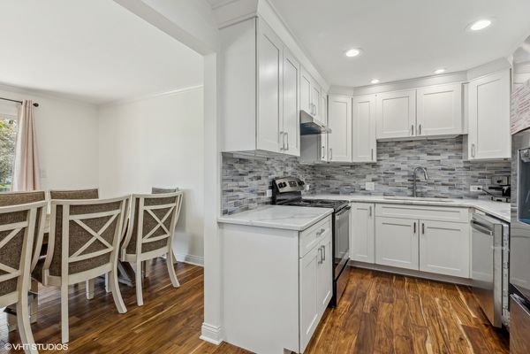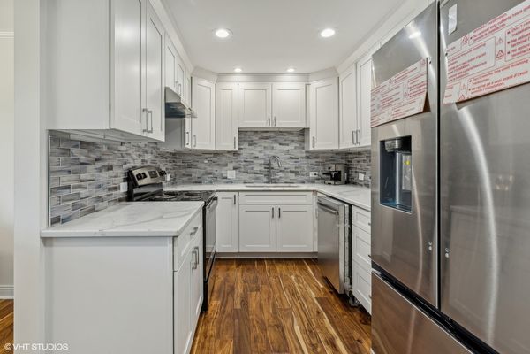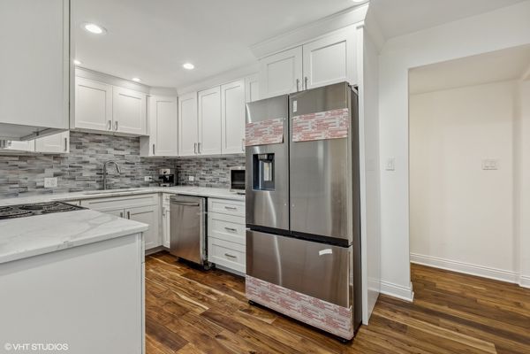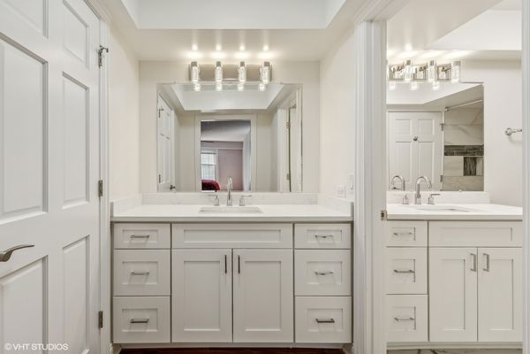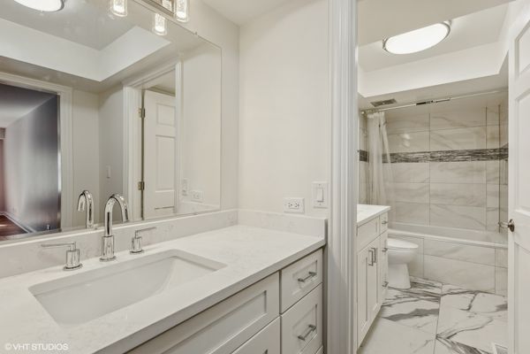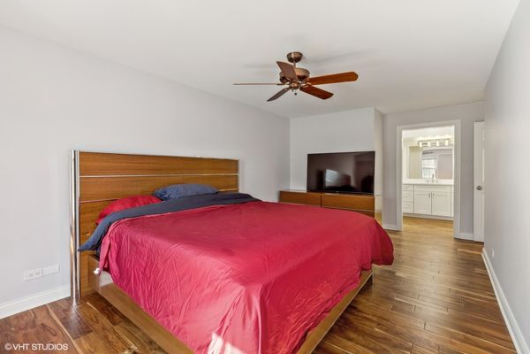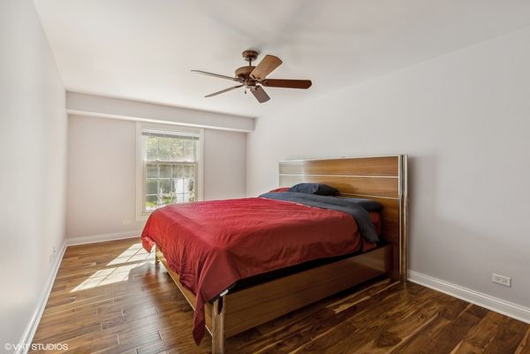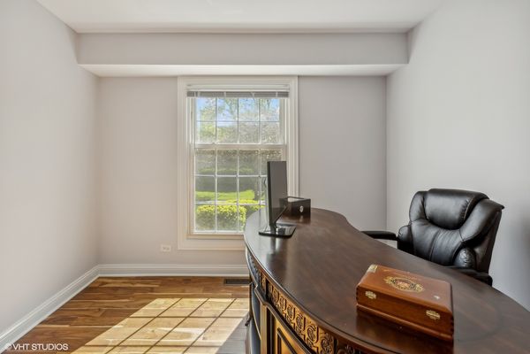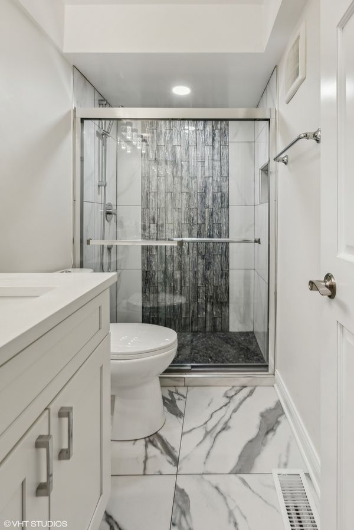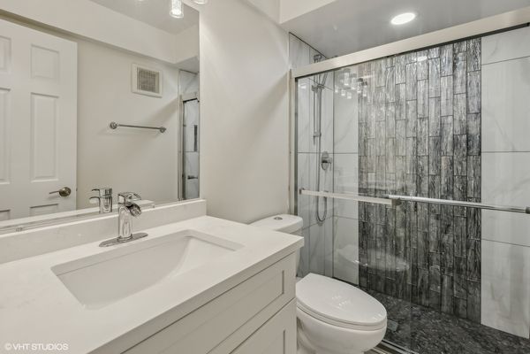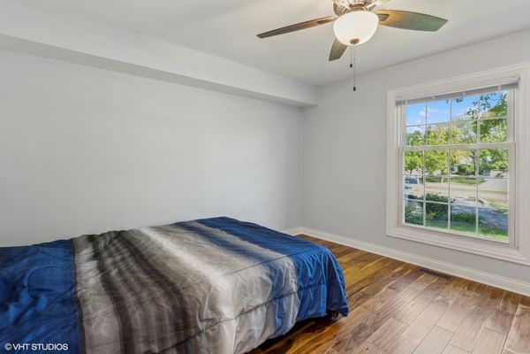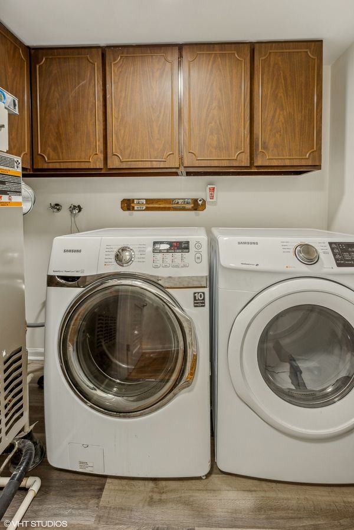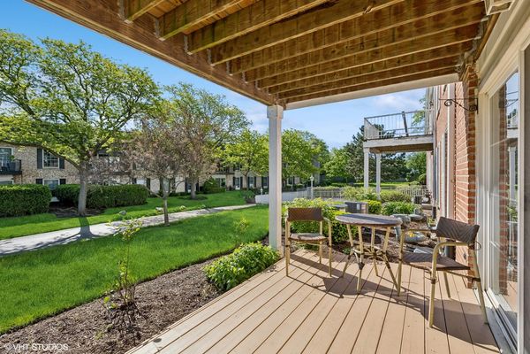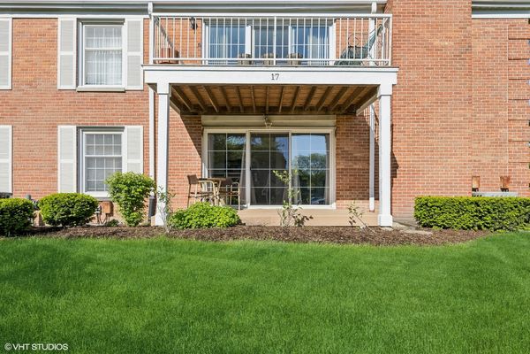128 Carriage Way Drive Unit 117-B
Burr Ridge, IL
60527
About this home
Welcome to luxury living in the heart of Burr Ridge! This exquisite 3-bedroom, 2-bathroom condo has been meticulously remodeled with an emphasis on high-quality materials and modern elegance. As you step inside, you're greeted by the timeless beauty of hardwood floors that stretch throughout the entire space, creating a warm and inviting atmosphere. The newly installed doors and lighting fixtures add a touch of sophistication, while the fresh appliances in the kitchen make meal preparation a breeze. Prepare to be wowed by the Italian marble countertops that grace the kitchen, offering both durability and unmatched beauty. Whether you're cooking up a feast or simply enjoying your morning coffee, this kitchen is sure to impress. Convenience meets luxury with the in-unit laundry, eliminating the need for trips to the laundromat. Cozy up on chilly evenings beside the wood-burning fireplace, creating the perfect ambiance for relaxation and comfort. Storage is abundant in this condo, ensuring that you'll have plenty of space to stow away your belongings. From closets to cabinets, there's a place for everything. Step outside onto the balcony and soak in the stunning views of the surrounding neighborhood. With additional storage and not one, but two heated garage spaces complete with a dedicated car washing area, this condo truly has it all. Located in a highly desirable neighborhood, you'll find yourself just moments away from downtown Burr Ridge, where high-end restaurants and shopping await. Whether you're indulging in a gourmet meal or exploring the latest fashion trends, everything you need is right at your fingertips. Don't miss your chance to experience luxury living at its finest in this impeccable condo. Schedule your showing today and prepare to fall in love with your new home. All furniture is for sale.
