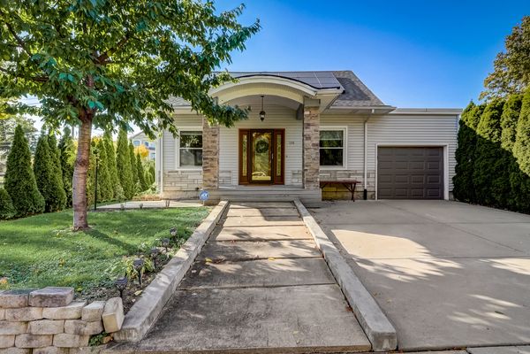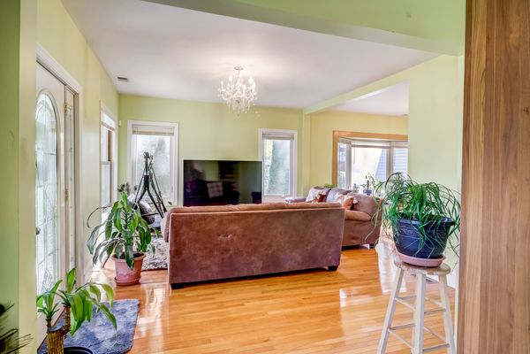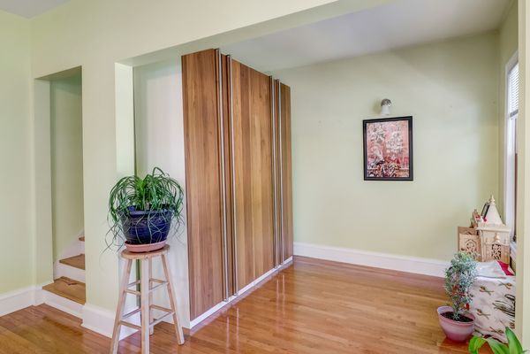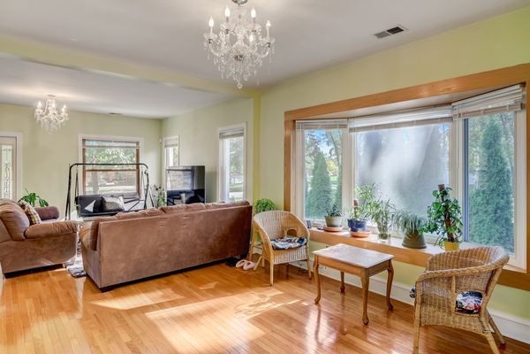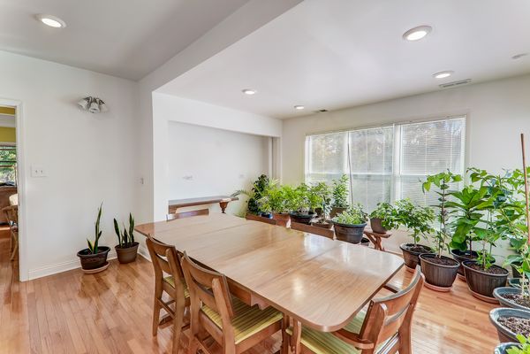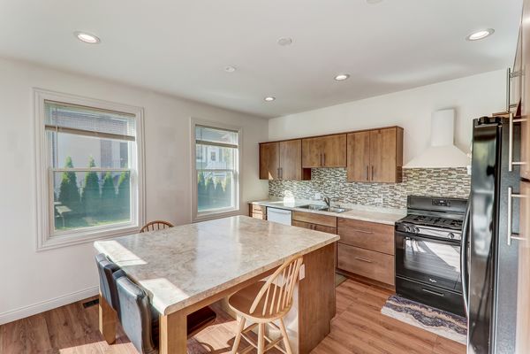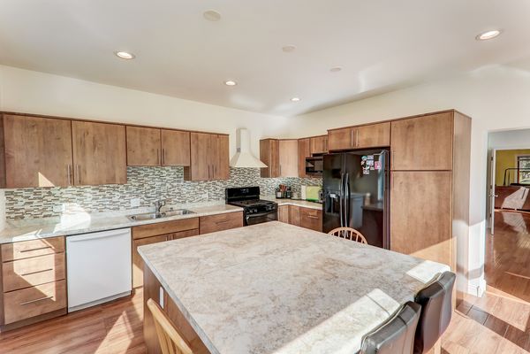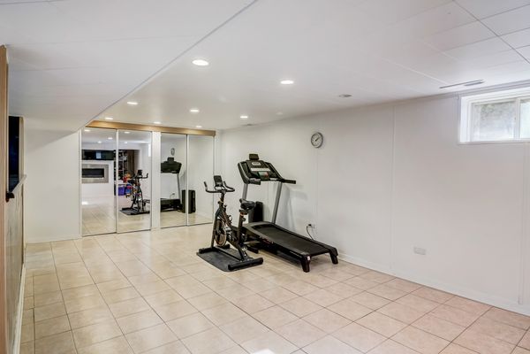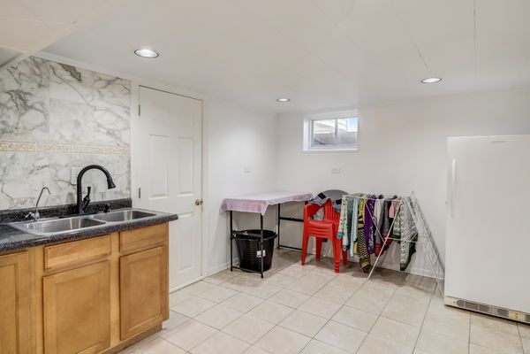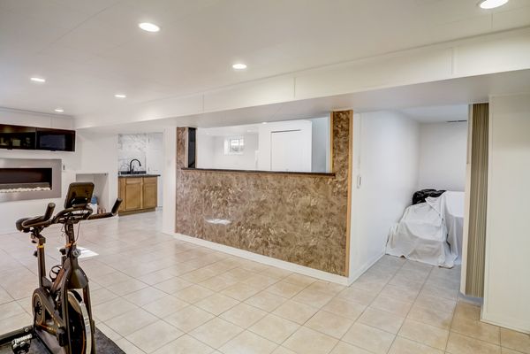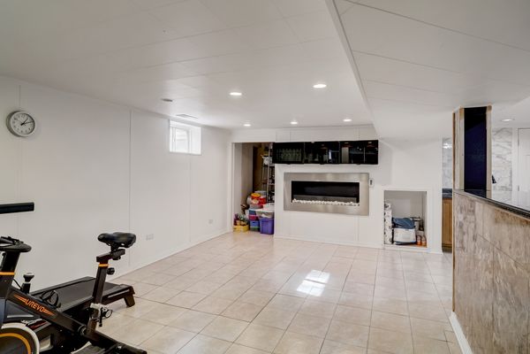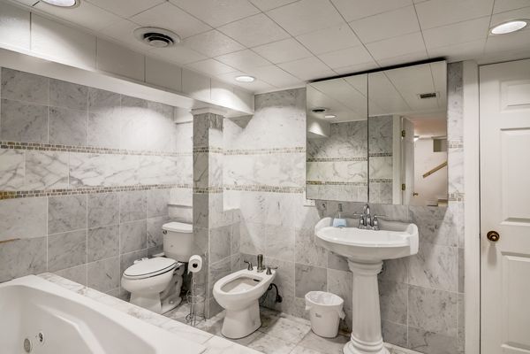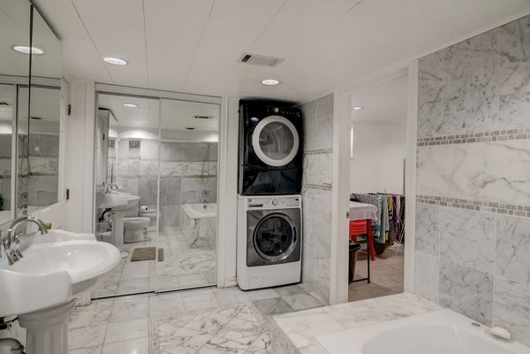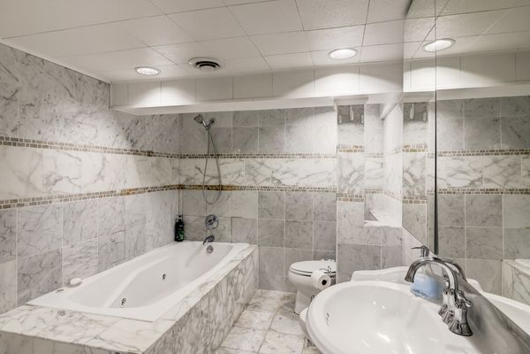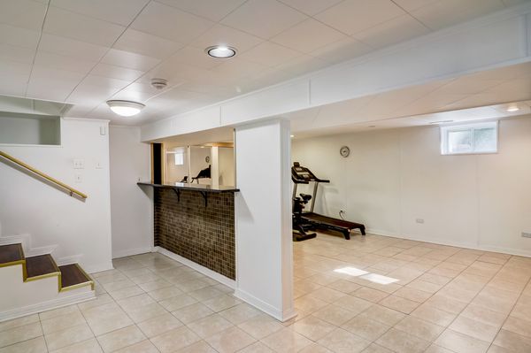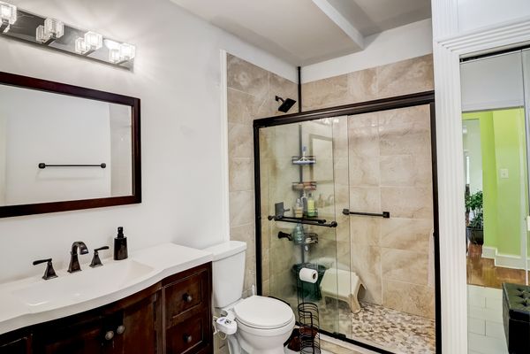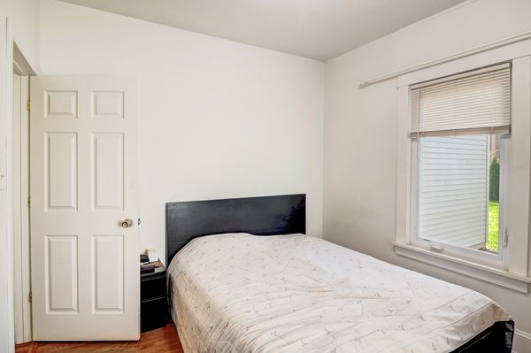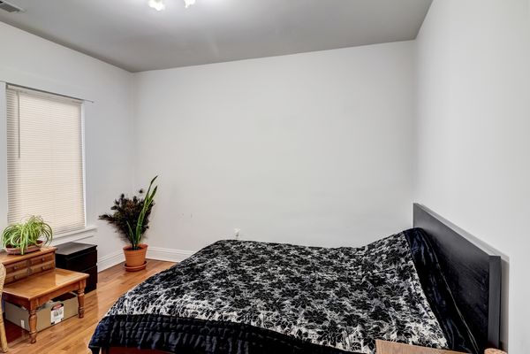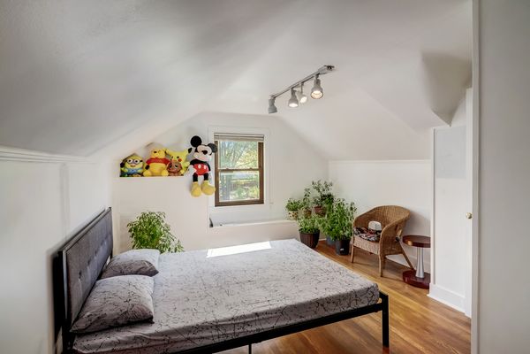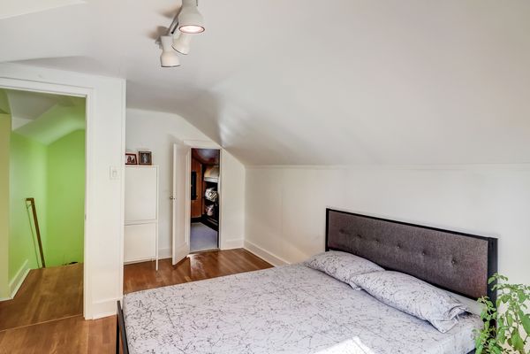128 1st Street
Bloomingdale, IL
60108
About this home
Welcome to downtown Bloomingdale; a modern, 4-bedroom, 3-bathroom home bathed in natural sunlight, awaits your arrival. On the first floor, you'll find two inviting bedrooms and a full bathroom, along with a spacious living room. Adjacent to the living room, a formal dining room is ready to entertain guests. As you step into the kitchen, the oversized breakfast bar beckons gatherings. Onto the second floor, you'll discover two additional bedrooms and a bathroom. The versatility of this space is remarkable. The full space could easily be transformed into a luxurious master suite, providing a private retreat within the home. The finished basement offers a cozy bedroom and full bathroom, making it an ideal space for guests or multi-generational living. The one-car garage provides ample storage space and a concrete driveway that can accommodate multiple vehicles. Step outside onto the large deck, a wonderful spot for outdoor gatherings, al fresco dining, or simply unwinding while enjoying the fresh air. Enjoy the luxury of heated floors in both the kitchen and basement, providing warmth and comfort on even the chilliest days. Hardwood flooring graces the first and second floors. Recent updates: New gas stove in 2020, Furnace and A/C system were installed in 2021, Installed a walk in shower on First floor bathroom in 2020, Solar panels are rented and transferable to the new owner. These energy efficient features provide long-term cost savings. Located at Bloomingdale Rd & Hwy 20.
