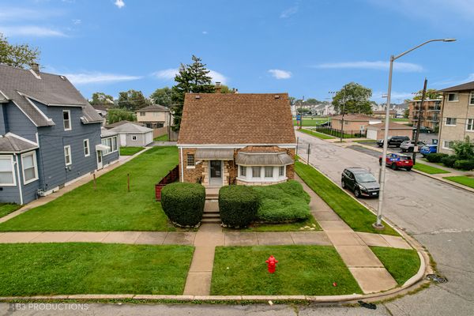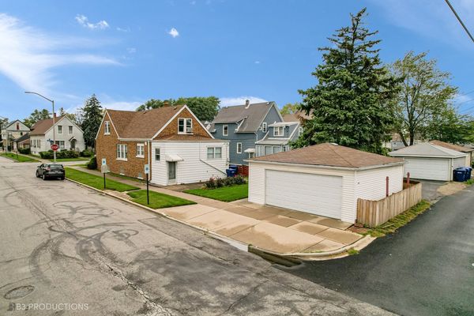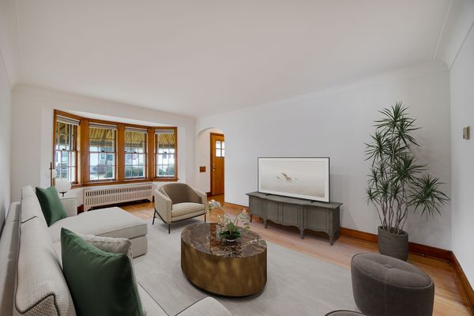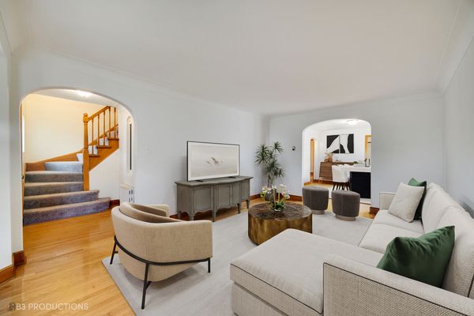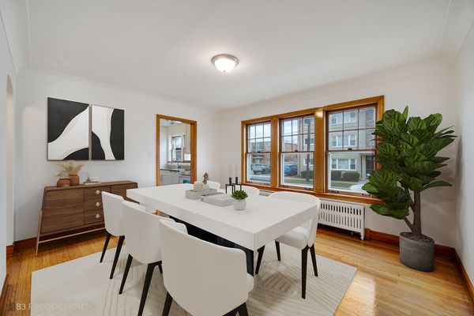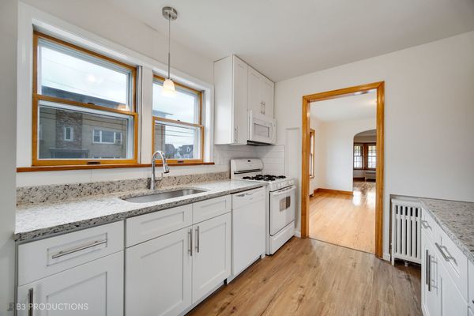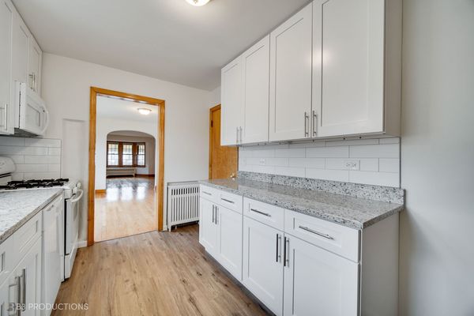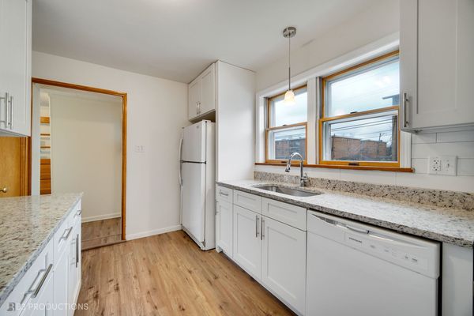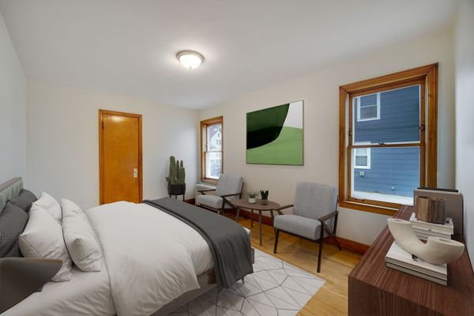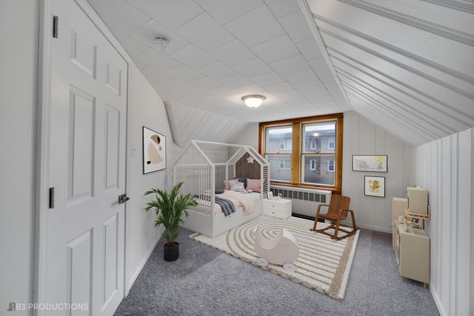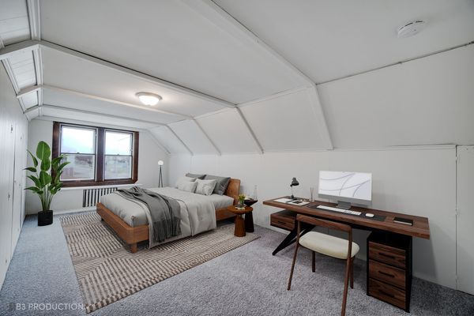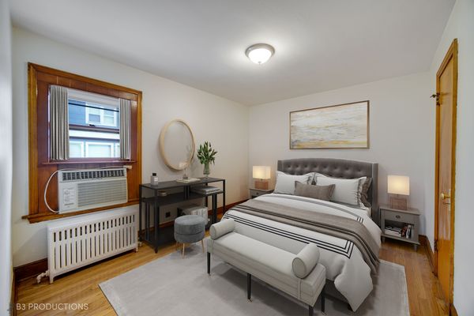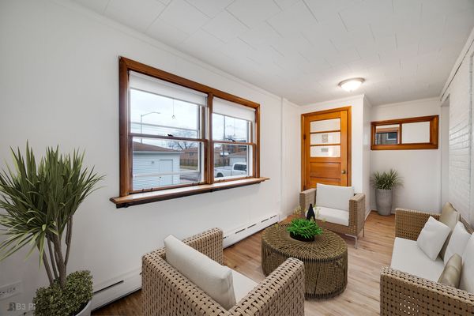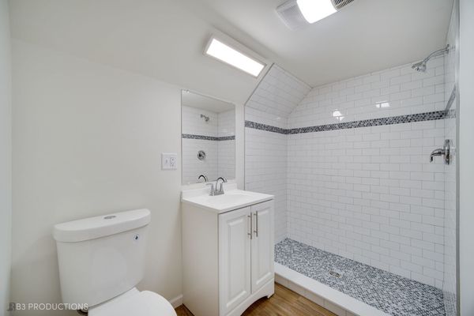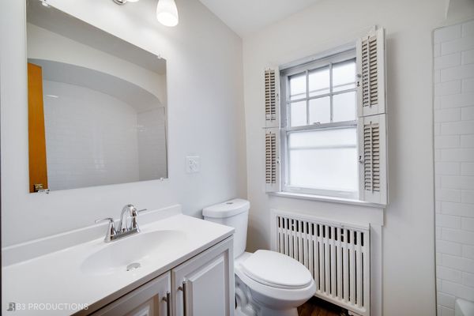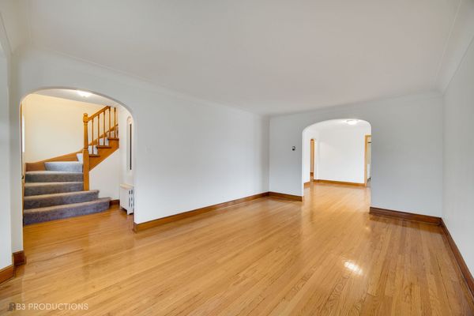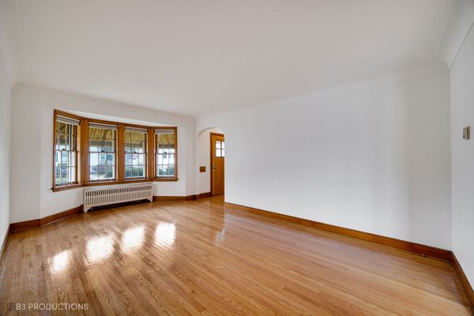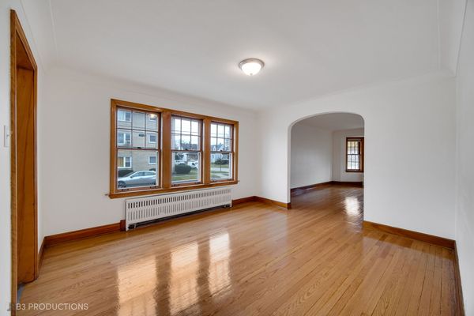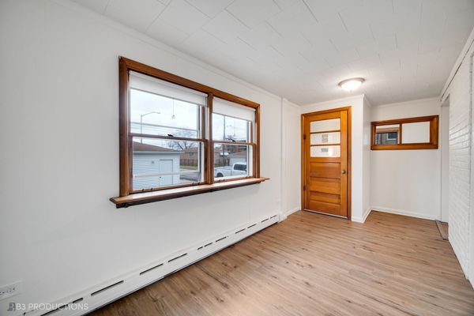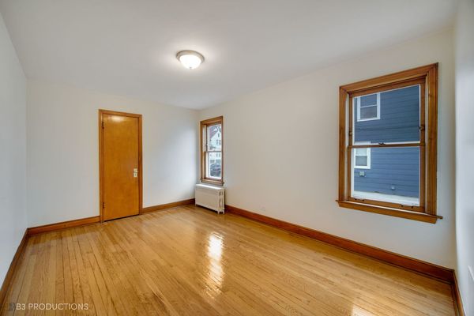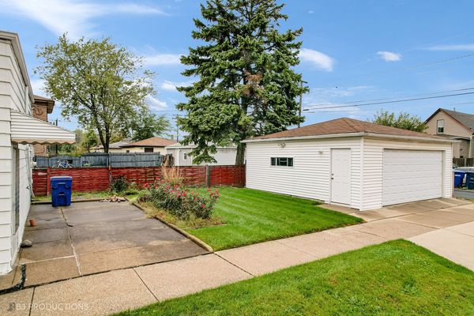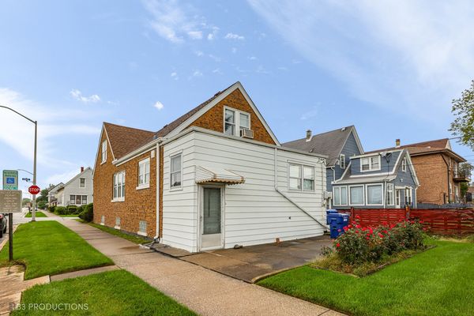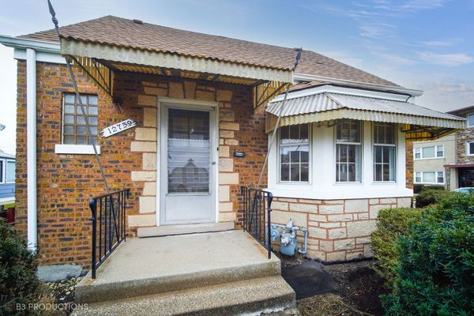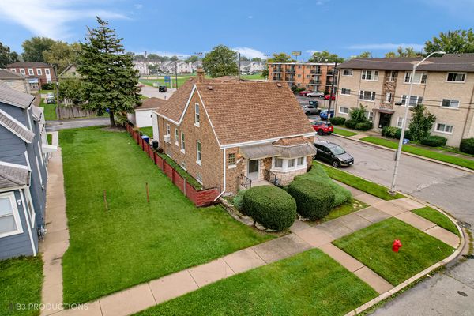12759 Honore Street
Blue Island, IL
60406
About this home
NEW NEW NEW EVERYWHERE! NEW LAYOUT WITH 4 BEDROOMS WITH 2 NEW FULL BATHS. NEW ELECTRICAL. NEW PLUMBING. THE SUPRISES KEEP COMING.... This meticulously renovated home seamlessly blends modern amenities with its original charm, offering a spacious and inviting living space. Beyond its unassuming facade, the house surprises with a larger-than-expected interior. Upon entering, the warmth of the home is immediately evident, thanks to the gorgeous original hardwood flooring that has been carefully refinished. The charm continues with original 9-inch trim work throughout the house, showcasing a commitment to preserving the home's character. The main floor boasts a spacious living room and a formal dining room, providing ideal spaces for both relaxation and entertainment. The custom kitchen is a standout feature, featuring new cabinetry, granite countertops, modern lighting, and updated flooring. The home offers four generously sized bedrooms, providing ample space for family and guests. Boasting two full baths, the first bath on the main floor has been completely renovated, gutted down to the studs, the second floor bath is a new addition to the home with a custom shower. These updates, along with a sunroom or office space, contribute to the overall versatility of the home, accommodating various lifestyle needs. The full finished basement adds additional living space, providing a perfect area for recreation, a home gym, or a media room. The meticulous renovations extend beyond aesthetics, with all-new electrical and plumbing systems ensuring both safety and efficiency throughout the entire house. Completing the allure of this renovated home is a spacious two-car garage. This feature not only enhances the convenience of daily living but also provides secure parking and additional storage space. The home's history is a point of pride, having been originally owned by the same family since its construction in 1941. This connection to the past, coupled with the thoughtful renovations, creates a unique blend of nostalgia and contemporary living. Moreover, the completion of all city inspections and occupancy requirements speaks to the thoroughness and quality of the renovation process. Prospective buyers can move in with confidence, knowing that this home not only exudes charm but also meets all modern standards and regulations.
