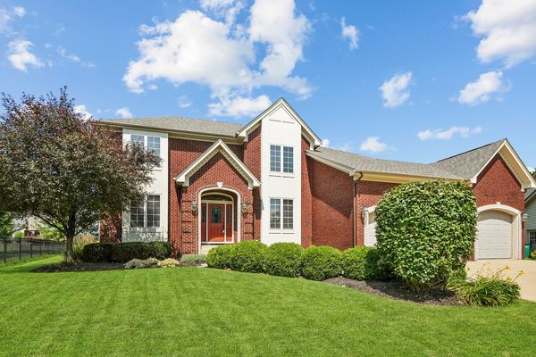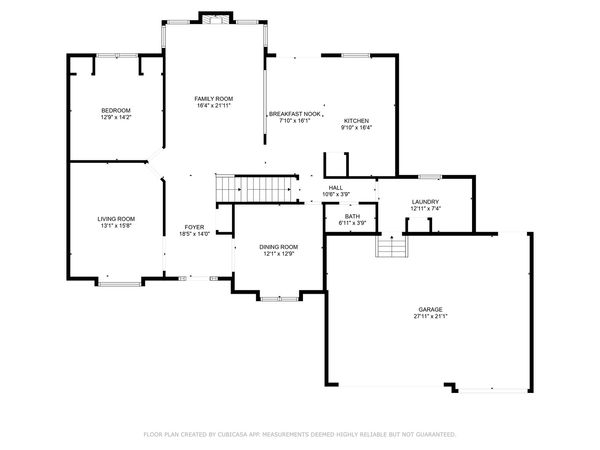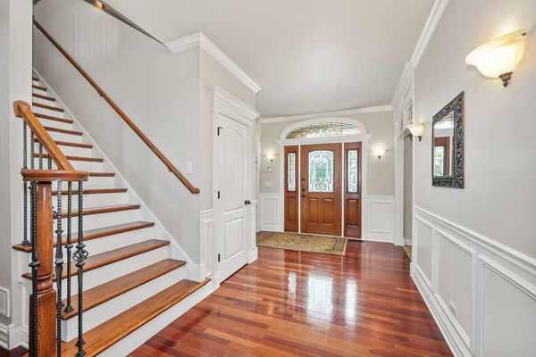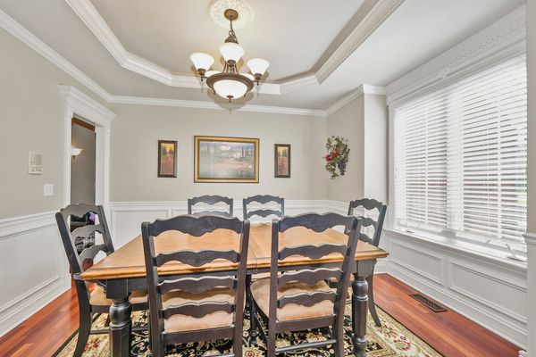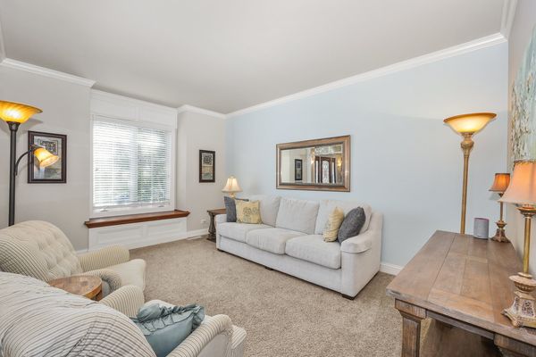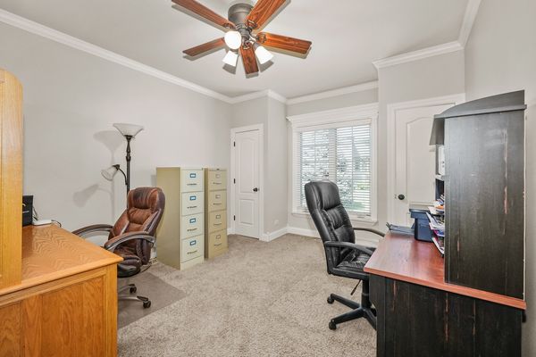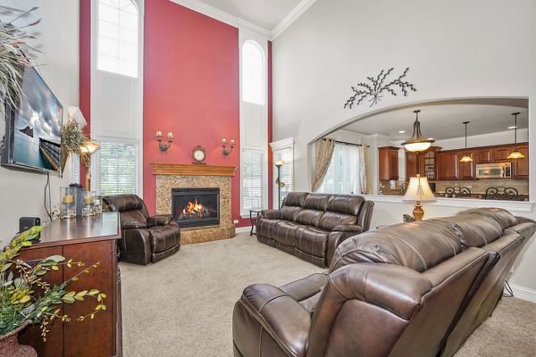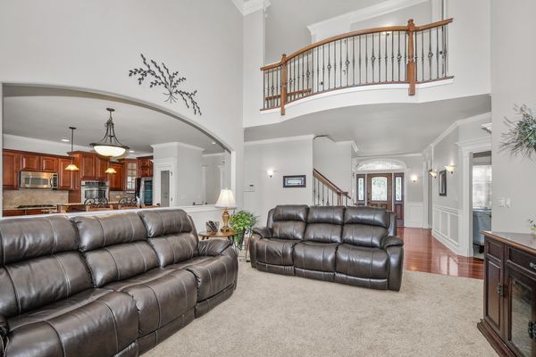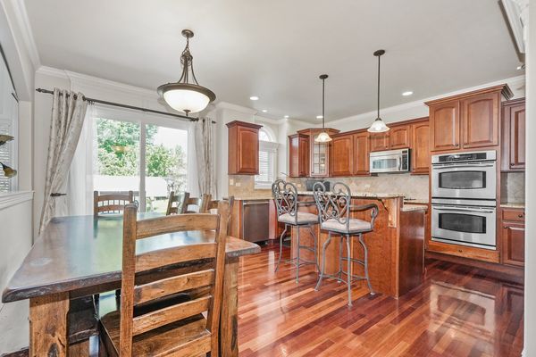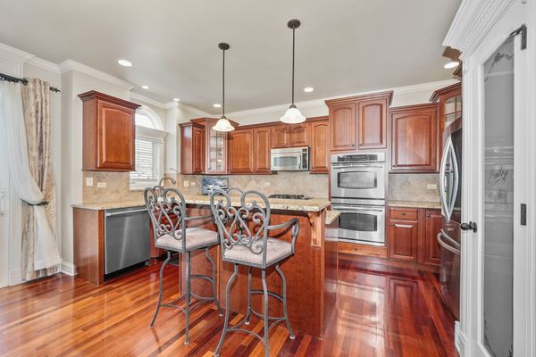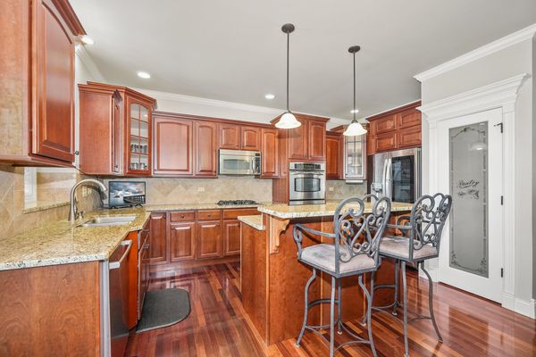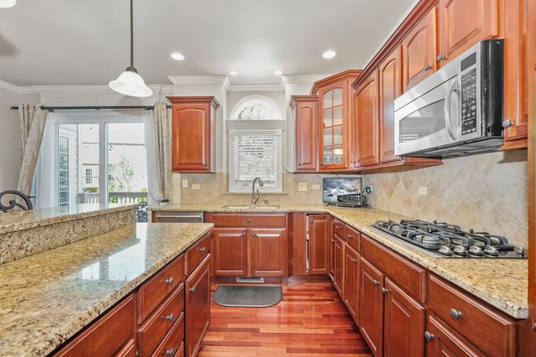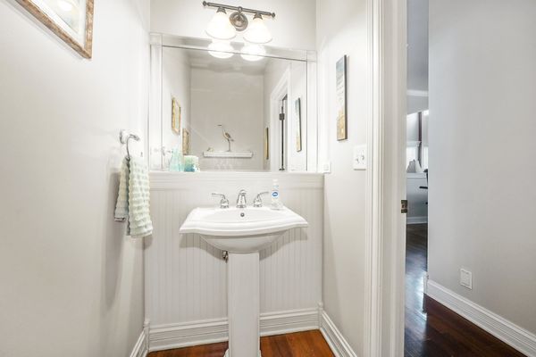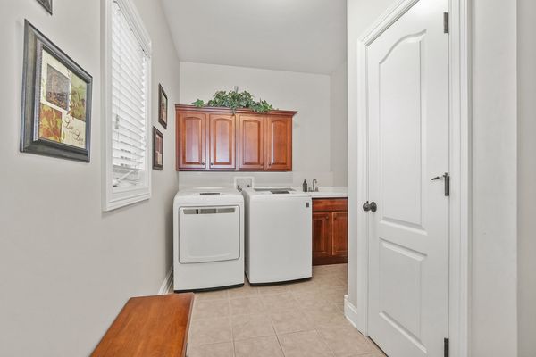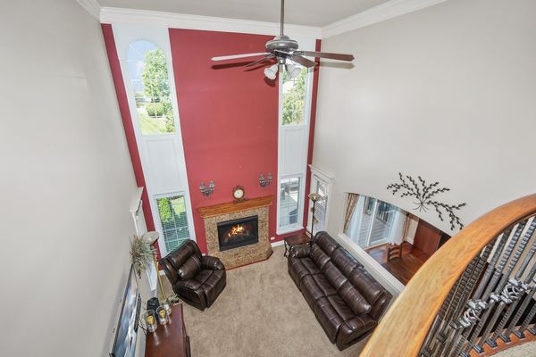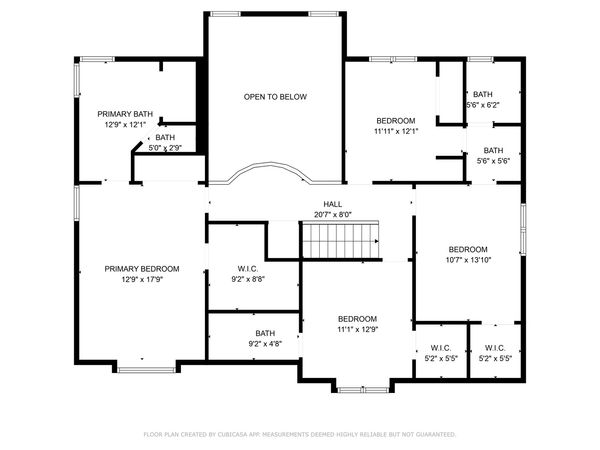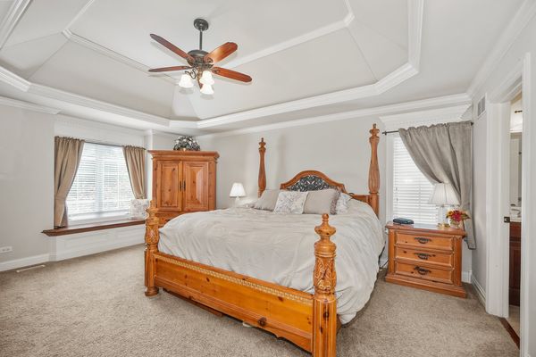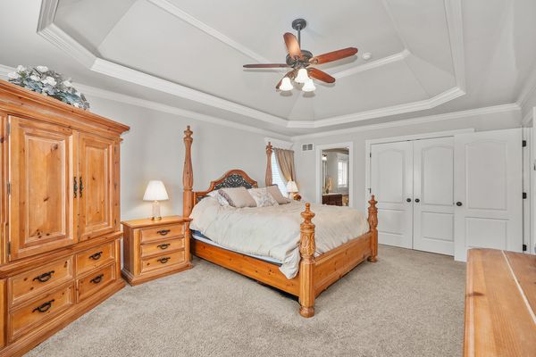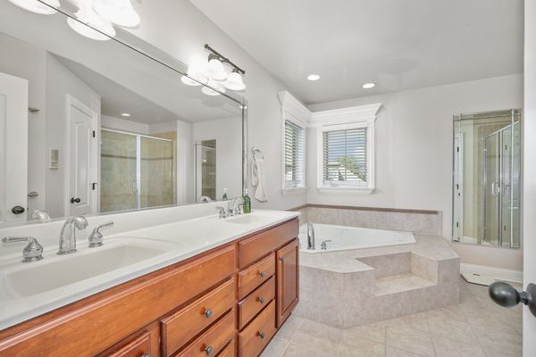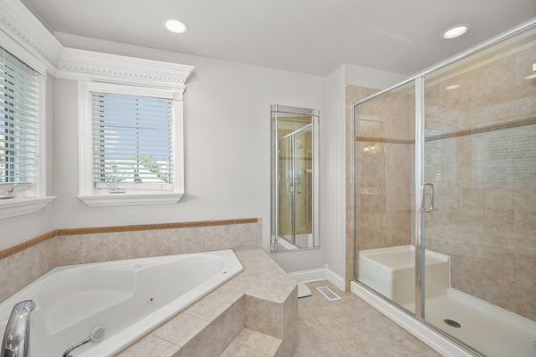12758 Skyline Drive
Plainfield, IL
60585
About this home
Gorgeous Classic Custom Homes construction has been lovingly cared for by original owners with oversized interior lot in Shenandoah! This home is loaded with custom trim & millwork right as you enter the front door. The foyer is flanked by spacious living & dining rooms and leads you directly into the 2 story family room with brick fireplace and stacked windows. The family room flows into the gourmet kitchen with loads of cabinetry, island, granite countertops, stainless steel appliances including double oven, recessed lighting & pantry closet. The eating area features a sliding glass door to the terrific yard with deck & concrete patio. Also on the main level is a great office space with French doors & closets on either side of the double window, powder room, and large laundry area with storage closet & access to the 3 car garage. Upstairs are 3 full baths - including the luxury primary bath with double vanity, soaker tub & separate shower in the master suite with a vaulted tray ceiling & walk in closet plus 2nd double door closet. All bedrooms feature a vaulted ceiling and great closet space. Two large bedrooms share a jack & jill bath while the 4th bedroom features its own private bath for a true guest suite. The huge, FULL basement is extra deep, has a walkout door leading to the yard, 2 skylights & plumbing for a full bath. Outside you'll find an oversized backyard with mature trees, pergola(stays), sprinkler system, natural gas line for a grill. So many special features throughout including tray ceilings, custom lighting, intercom, hardwood flooring. New tear off roof (2022), hew hot water heater (2022) sump pump with battery backup. Sliding glass door in kitchen replaced (2020). This is a MUST SEE!
