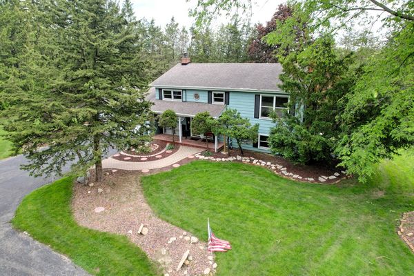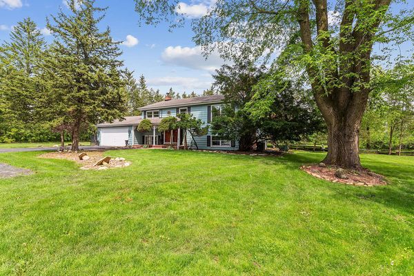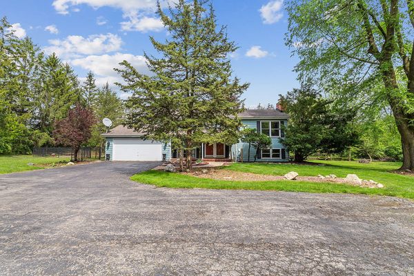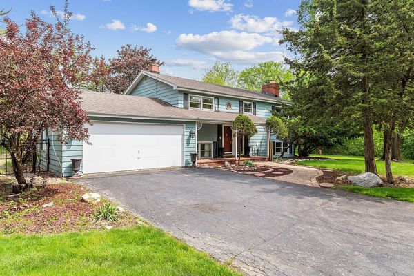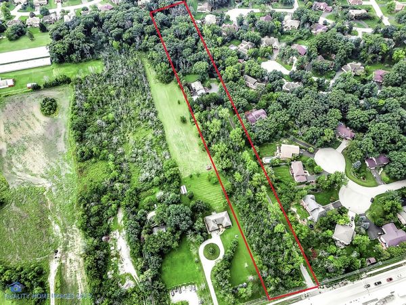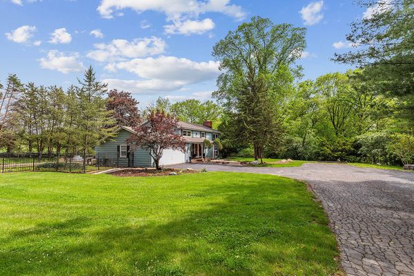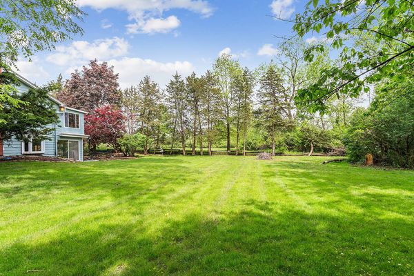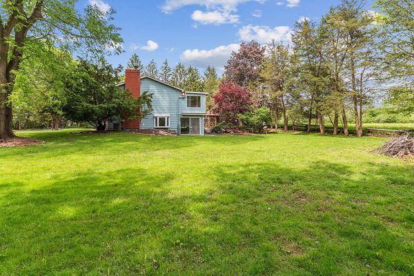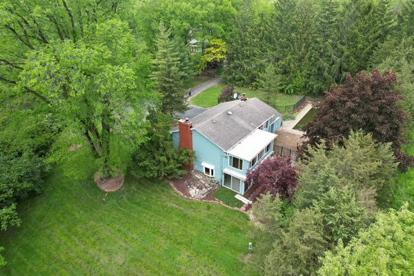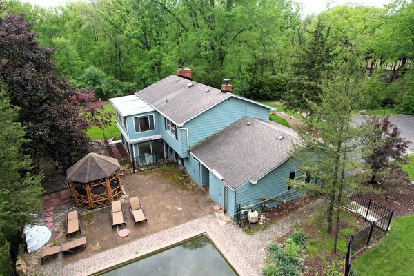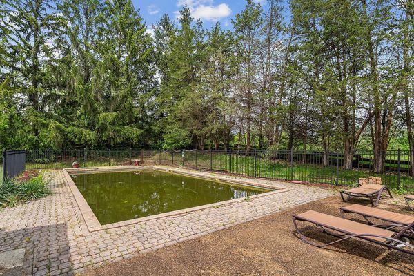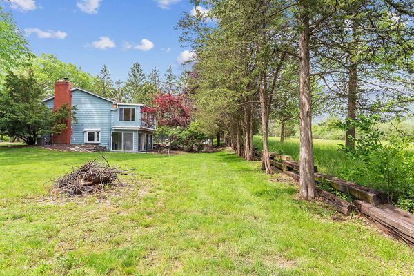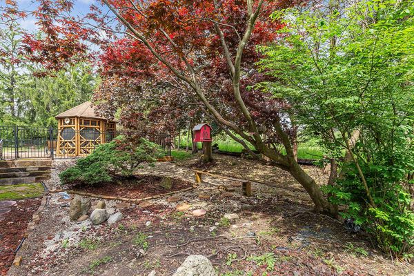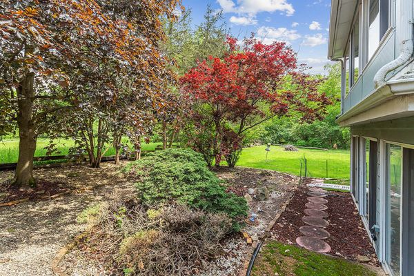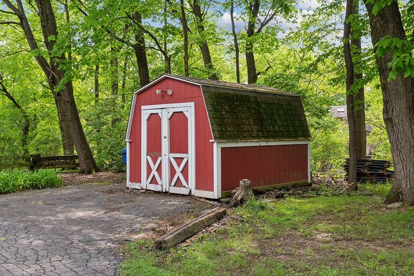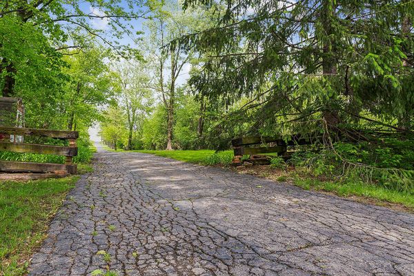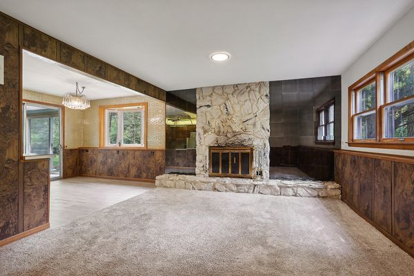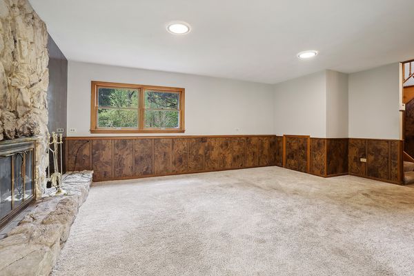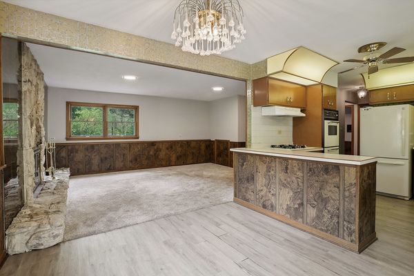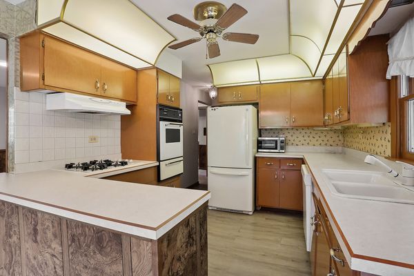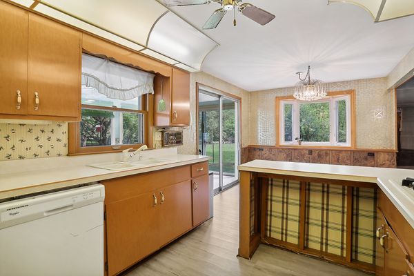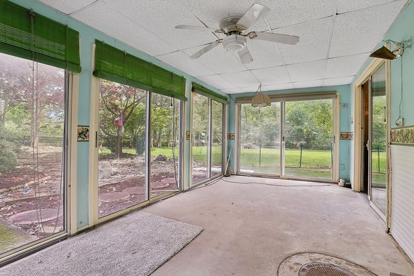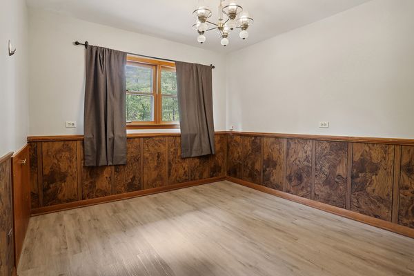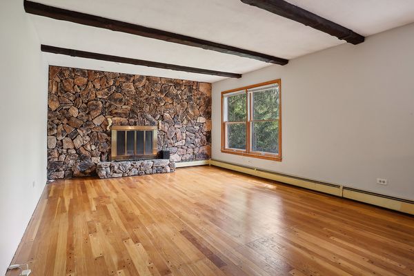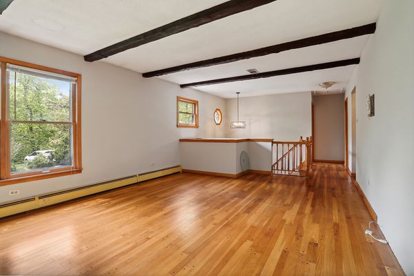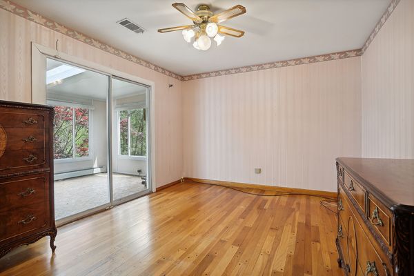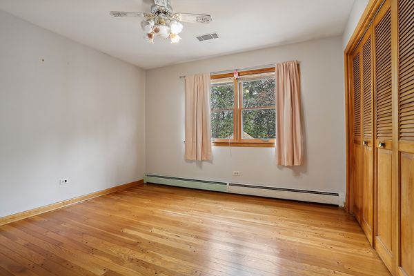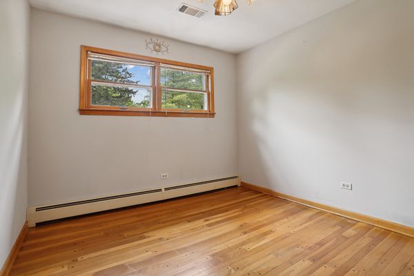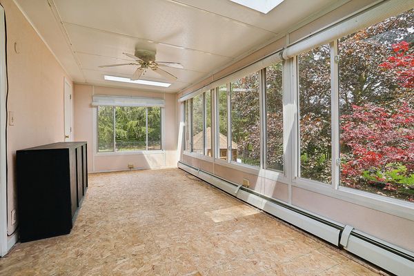12757 W 159th Street
Homer Glen, IL
60491
About this home
A secluded residence surrounded by majestic and towering trees creates a setting of beauty and privacy. Situated on 4.73 sprawling acres and engulfed by mature trees and wildlife. Striking exterior in a blue hue accented by dark window shutters and a welcoming front porch is a great place to unwind. This raised ranch has an inviting foyer with dark slate flooring and a spacious hall closet. The upper level features a spacious living room with gorgeous hardwood flooring, beam ceilings and a wall to wall stone fireplace is the true focal point in this space. The upper level also includes a private master suite with a sliding door to an expansive tandem room. Two additional bedrooms also on the upper level and all three share a full bathroom. The lower level offers a lovely kitchen with plenty of cabinetry and an extended eat in area for extra seating. Formal family room with a beautiful stone fireplace flanked by distressed mirrors. Lower level also offers a 4th bedroom, full bathroom and laundry/utility room and a sunroom off of the kitchen is the ideal space for relaxation. Incredible, private grounds with plenty of room for entertaining with an inground pool, gazebo and more. For any discerning buyer looking for acreage and privacy.
