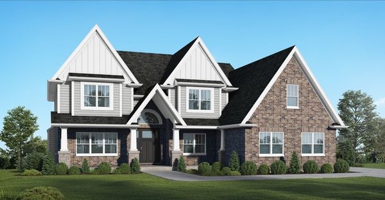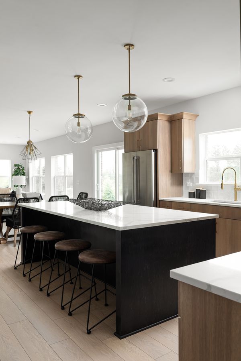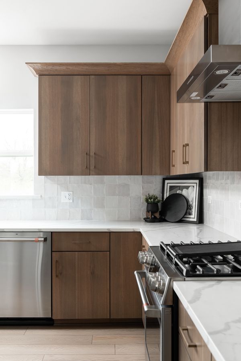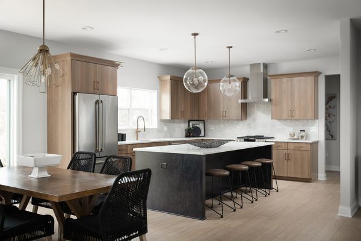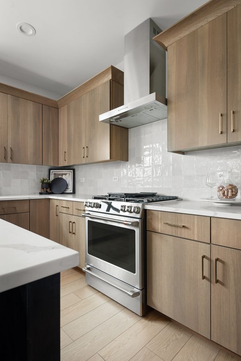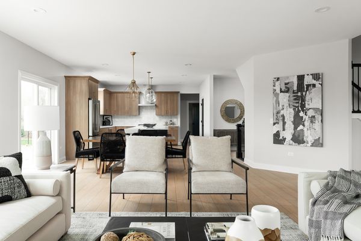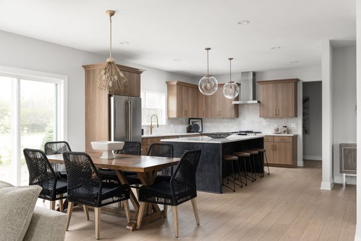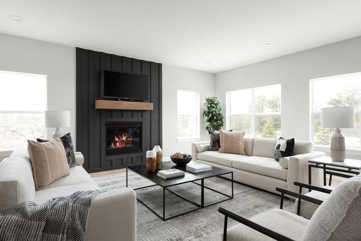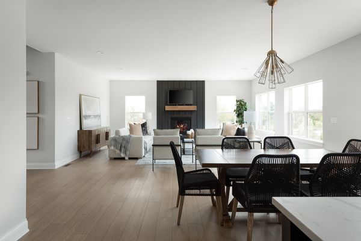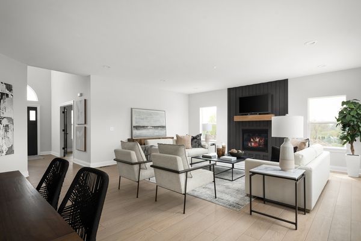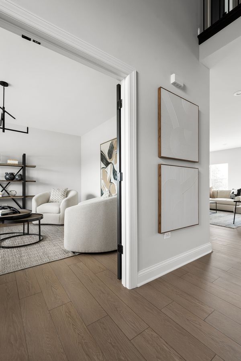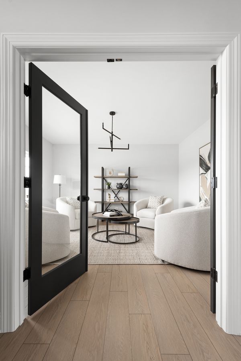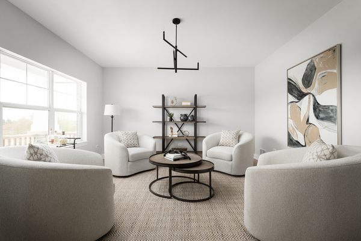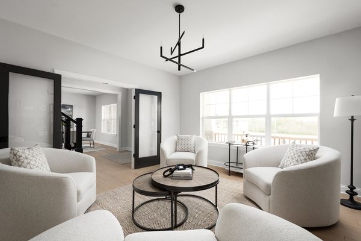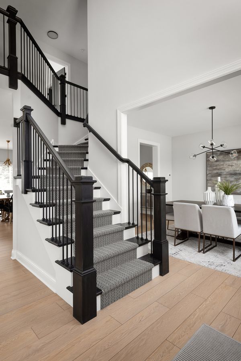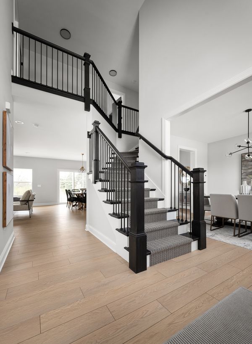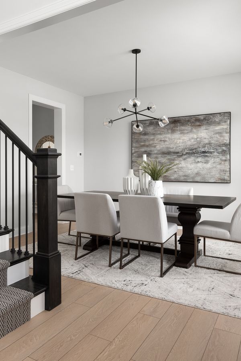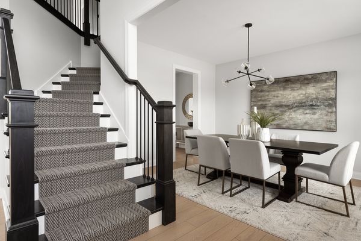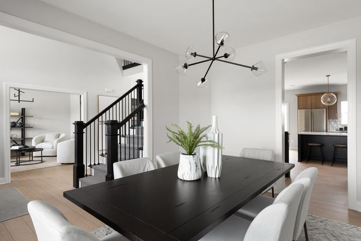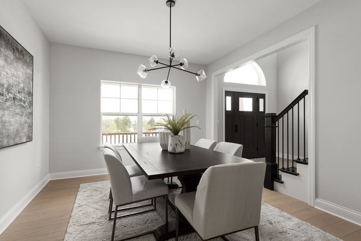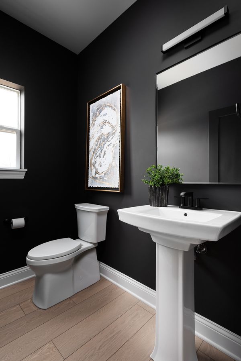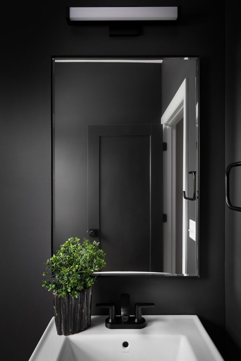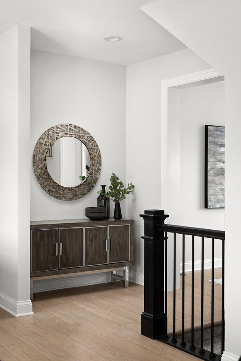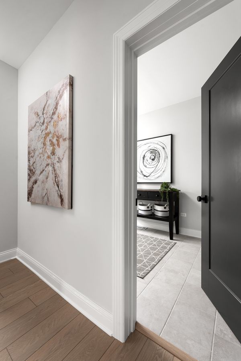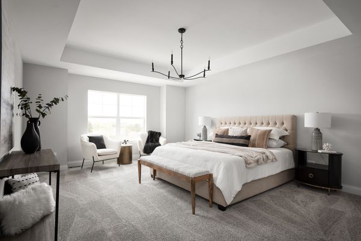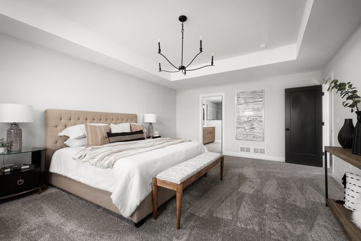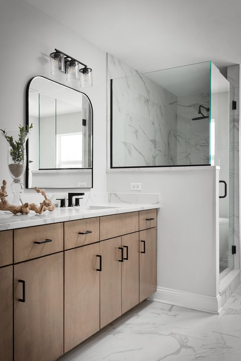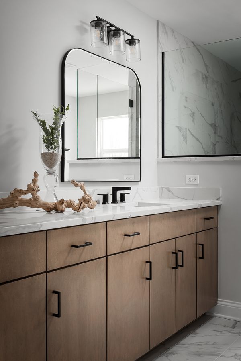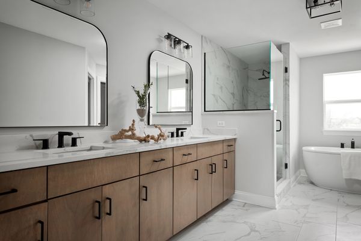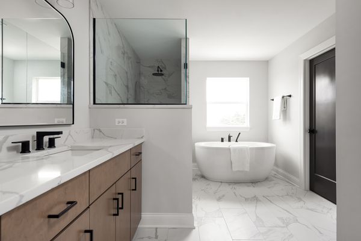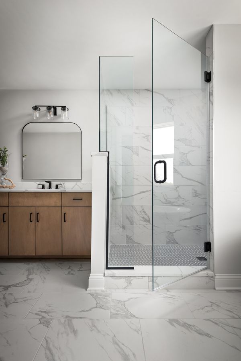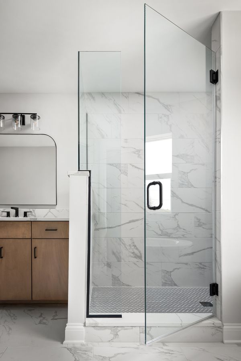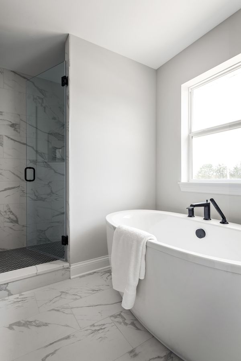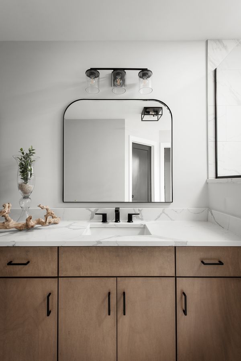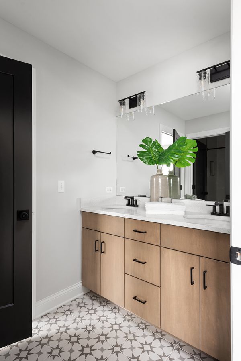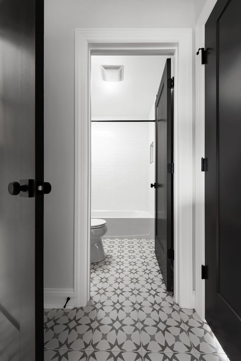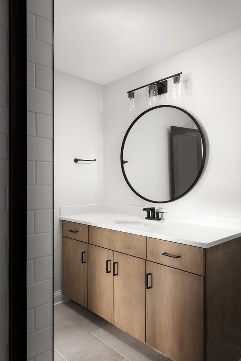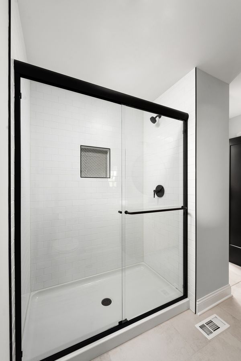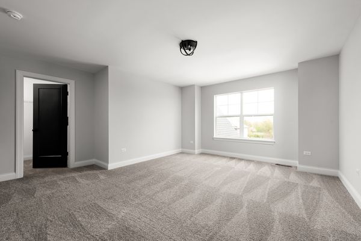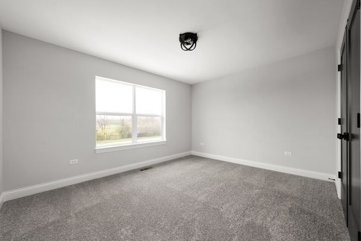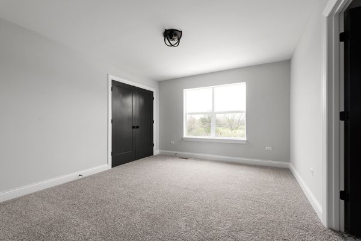12744 Caruso Court
Lemont, IL
60439
About this home
READY NOW new construction. The brilliant construction of our custom home at 12744 Caruso Court, located in the luxury neighborhood of Derby Pines features magnificent modern touches to the traditional home style. Upon entering, this stunning single-family home amazes with its graceful foyer with a gorgeous staircase. Right before the staircase is an entryway into the formal living room/office flex space of the home. Formal dining room that is exquisitely framed with custom molding. Continuing into the home, the spacious open-concept great room is framed with massive windows for an abundant amount of natural light to brighten this living space. In the center of the great room is a large fireplace with custom millwork that adds a warm touch. The great room flows seamlessly into the fully customized gourmet kitchen that is equipped with professional stainless-steel appliances, an oversized kitchen island, custom cabinets, large walk-in pantry and a spacious breakfast room. The remainder of the first floor holds a stylish powder room, and a roomy mudroom room with convenient access to the 3-car garage of the home. The magnificent staircase leads upstairs to the second floor where all four bedrooms of the home are situated. The expansive master bedroom is furnished with an airy spacious feel for a room made to be a sleeping sanctuary. The master bedroom also has ample room in its massive walk-in closet. Its en suite bathroom is spa-inspired with custom cabinetry, distinctive lighting selections, custom tile work. This spectacular bathroom features his and hers sinks and more. Two of the three remaining bedrooms are connected by a jack and jill bathroom, and the final bedroom has its own full bathroom, with all three bedrooms each having large closets. Ready for delivery NOW!
