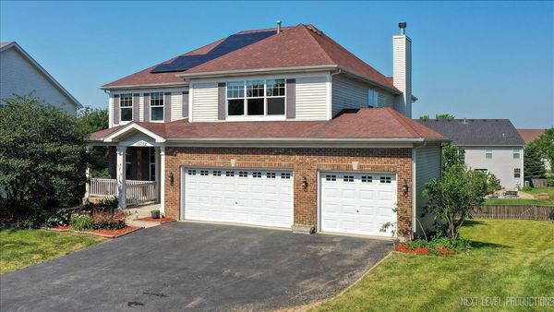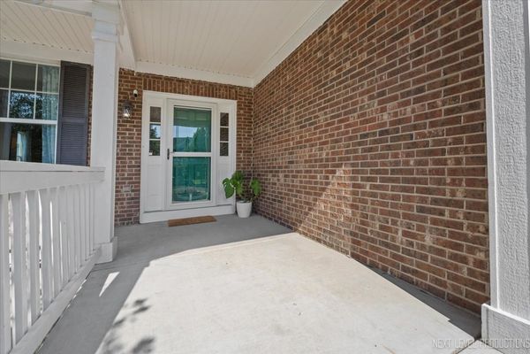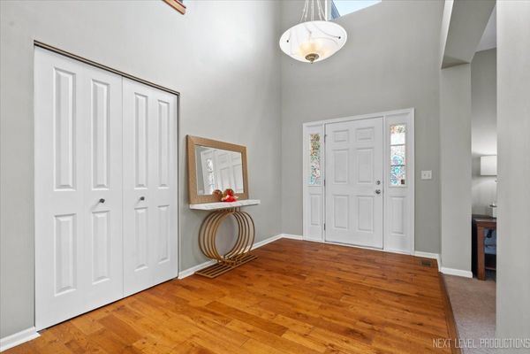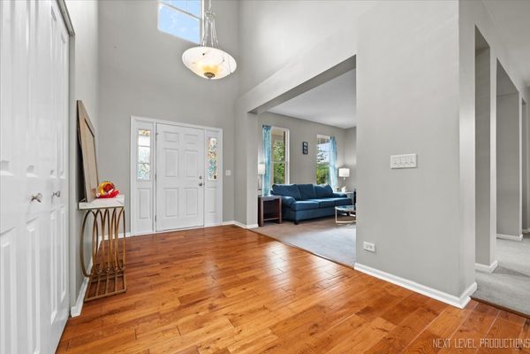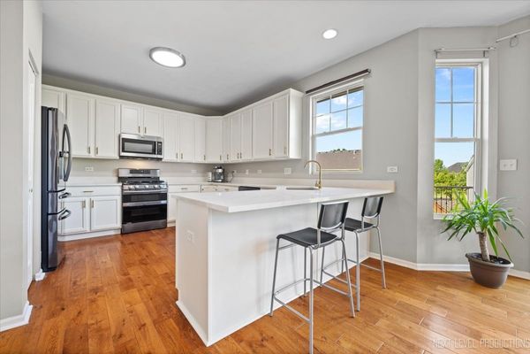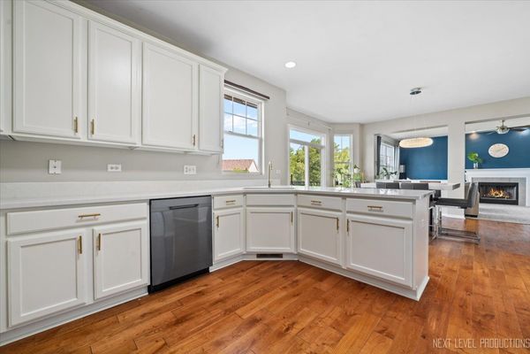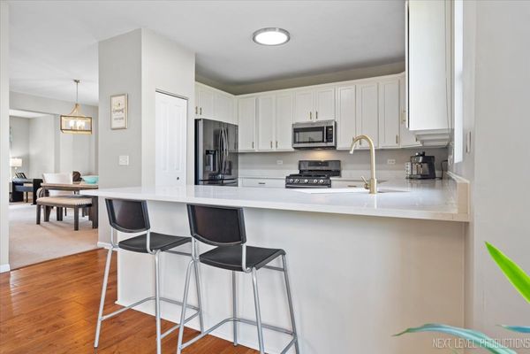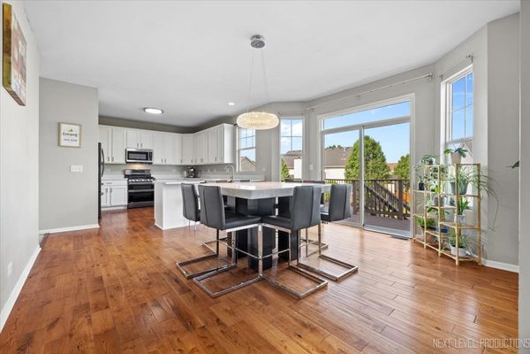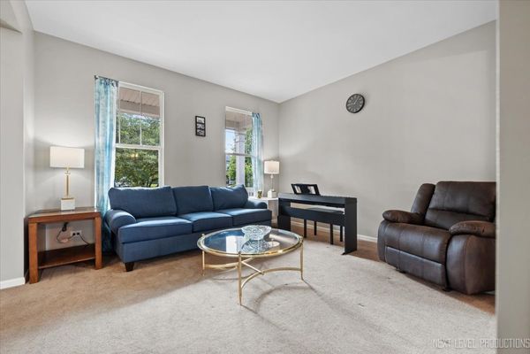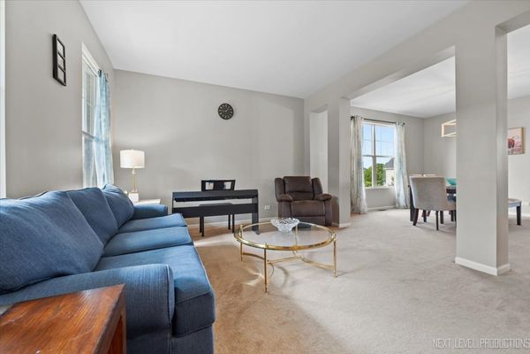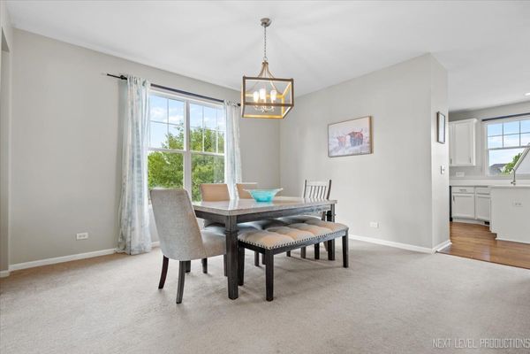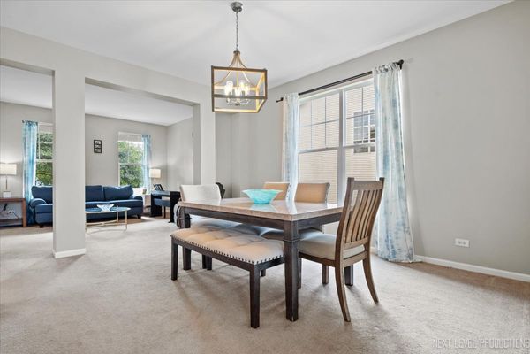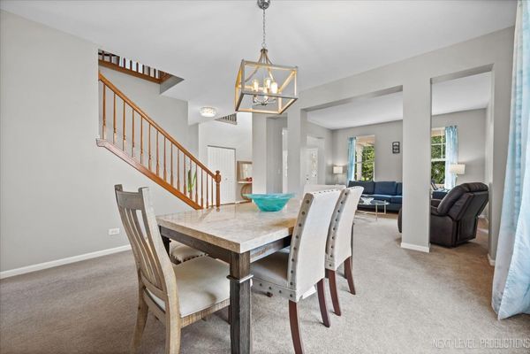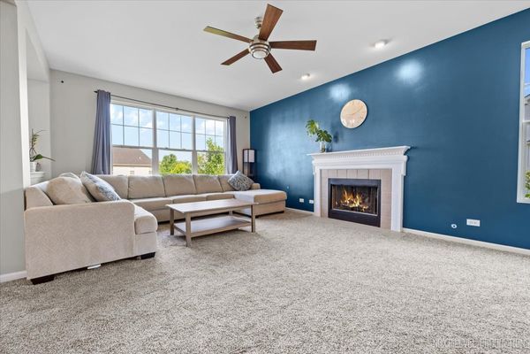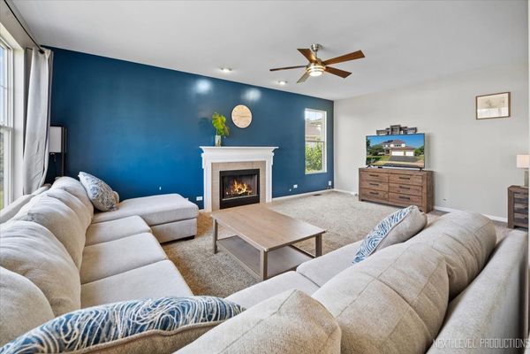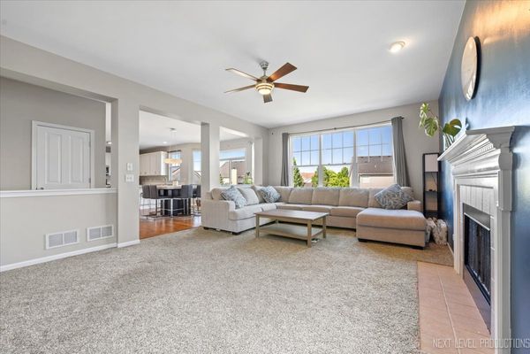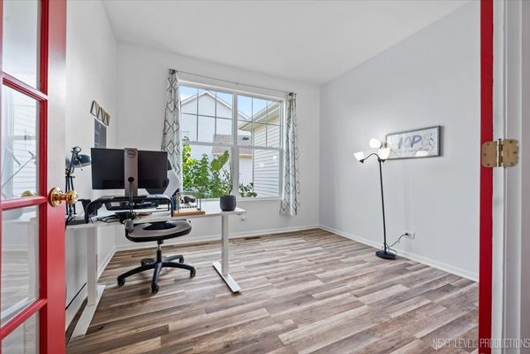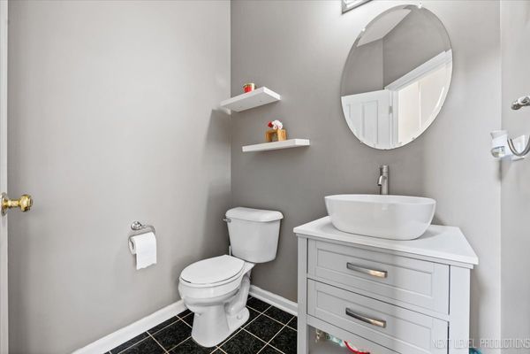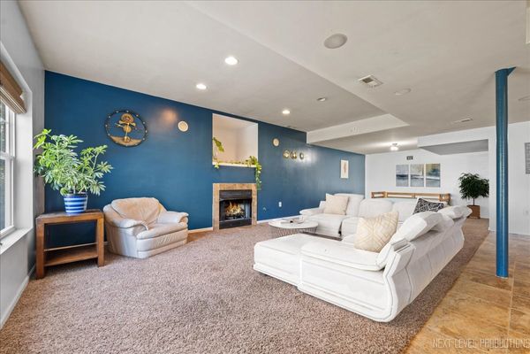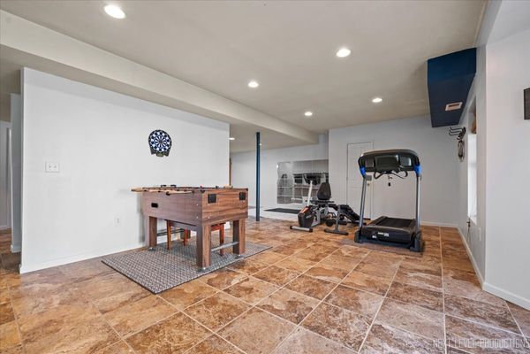12732 Grande Poplar Circle
Plainfield, IL
60585
About this home
LOVE WHERE YOU LIVE! Welcome to 12732 Grande Poplar Cir, nestled in the prestigious Grande Park neighborhood, where luxury living meets unparalleled convenience. This stunning home boasts 5 bedrooms, 3.5 baths, and a 3-car garage. The fully finished walk-out basement features a cozy fireplace, full bath, wet bar, and the option for an additional bedroom-perfect for an in-law or guest suite. This home offers more than just a place to live-it's a LIFESTYLE UPGRADE, with an array of amenities designed to suit everyone's needs. Start your day with a scenic walk or bike ride along 7 miles of trails, then cool off with a dip in one of the three outdoor pools at the exclusive CLUBHOUSE. Your weekends will be filled with excitement, whether you're playing basketball, baseball, tennis, or sand volleyball within your community. For family fun, enjoy the sledding hill, soccer field, and numerous playgrounds. And with top-rated SD308 schools within walking distance, education is a breeze. The grand 2-story foyer with 9-foot ceilings, two fireplaces, and hardwood floors in the entry, kitchen, and eat-in areas add a touch of elegance and warmth. The private office offers a quiet retreat for remote work or study, while the recently updated kitchen with HDI Quartz countertops (2021/2024) is a dream for the modern chef. The home's east-facing orientation and energy-efficient solar panels (installed in February 2020) bring you significant savings on energy costs!!!. Recent updates, including a new A/C unit (2018) and newer roof and water heater, provide added comfort and peace of mind. Step outside to the large deck, where you can grill, relax, and enjoy breathtaking sunsets. Don't miss your chance to call this beautiful home yours and experience the exclusive lifestyle that Grande Park has to offer!
