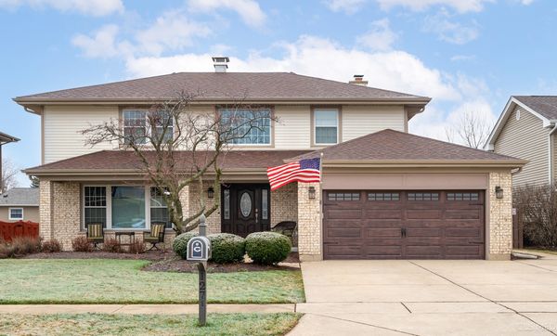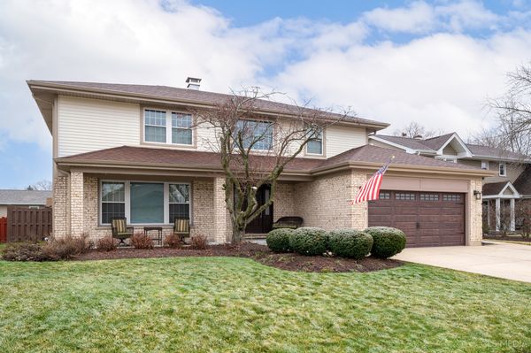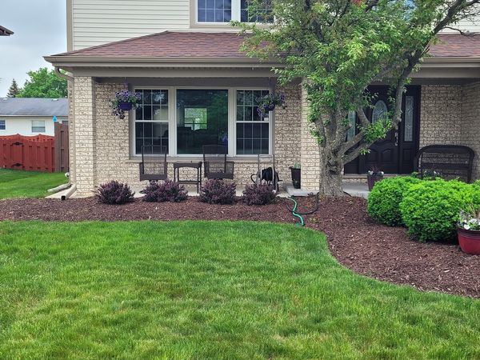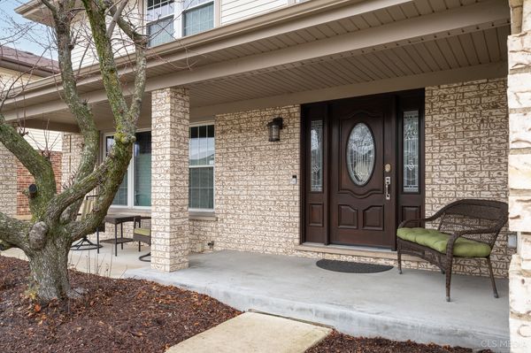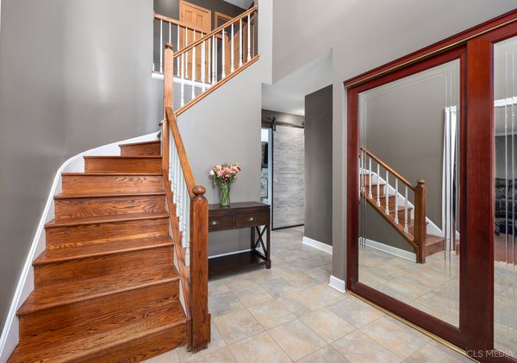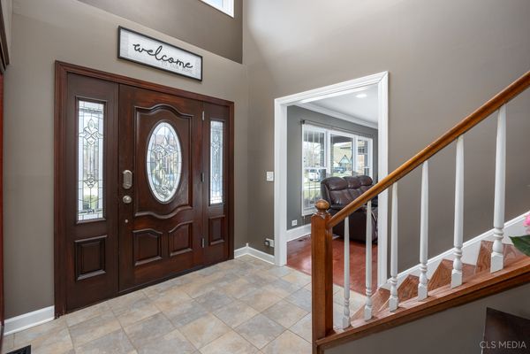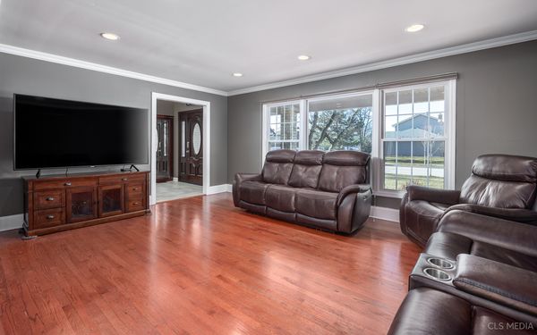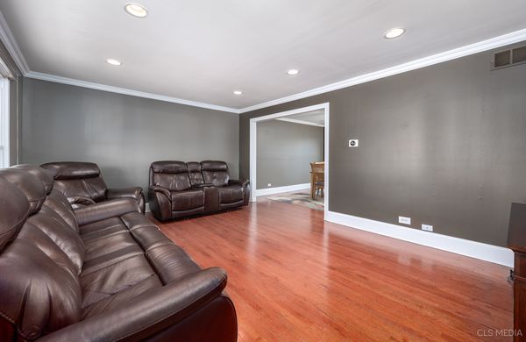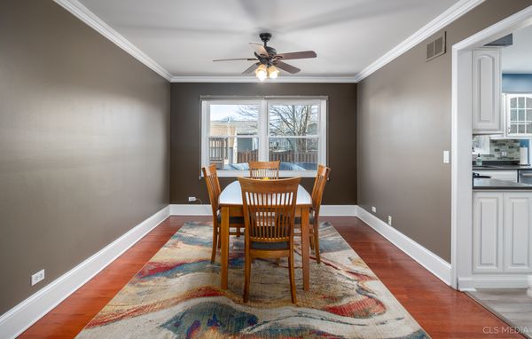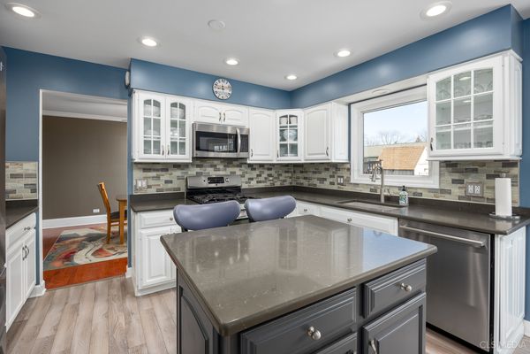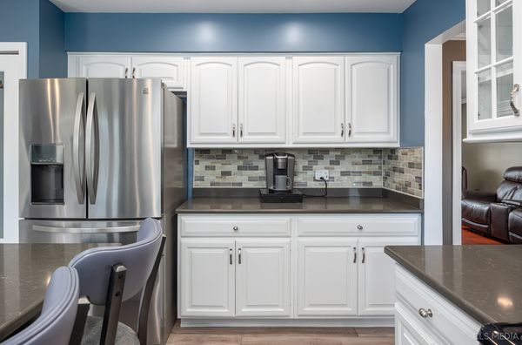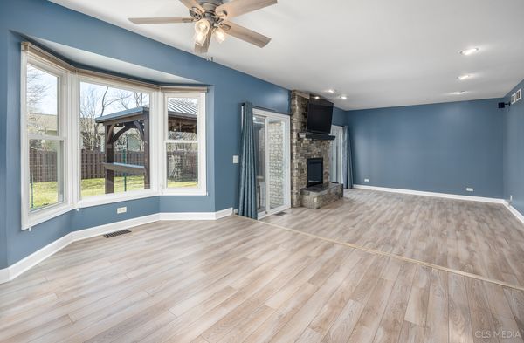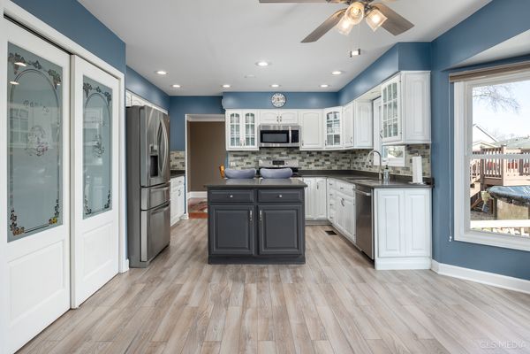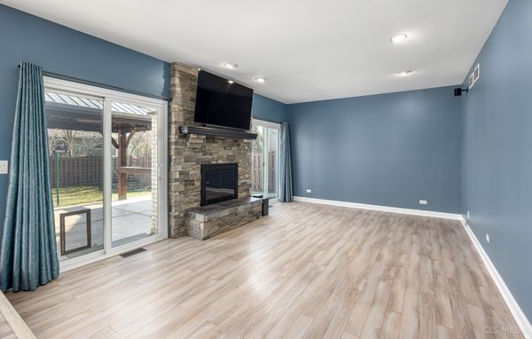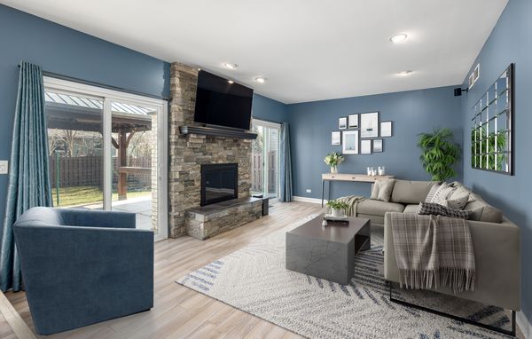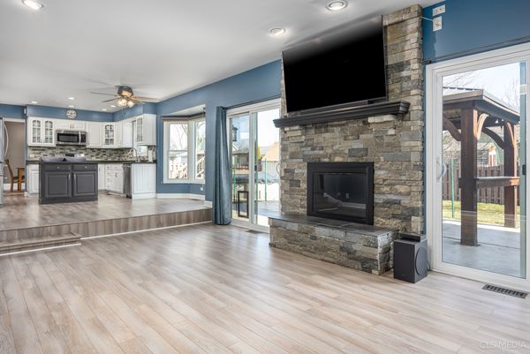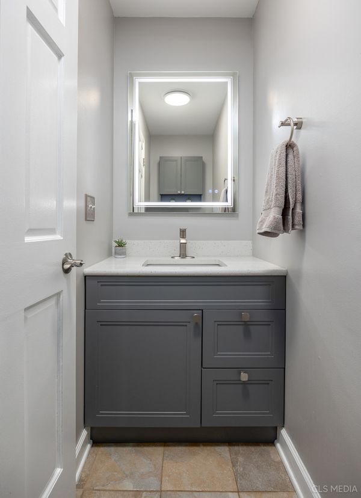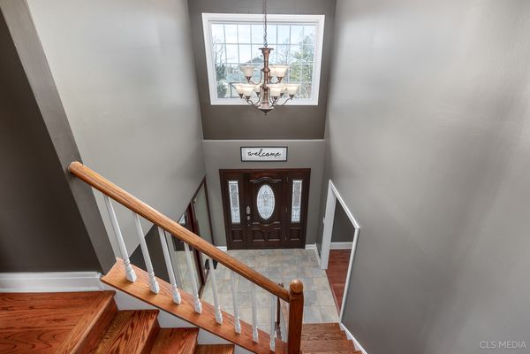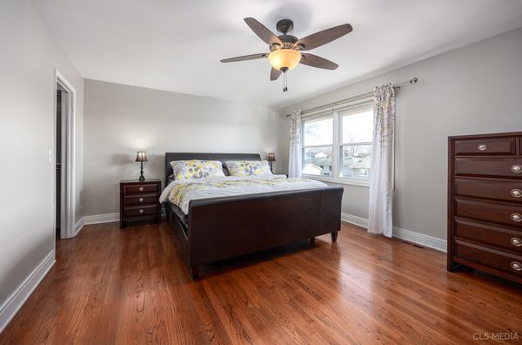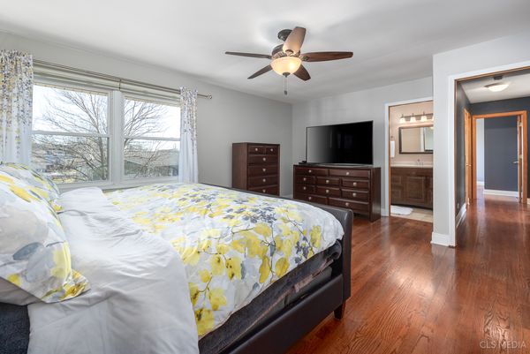1271 Leeds Lane
Elk Grove Village, IL
60007
About this home
**Highest and best due Monday, February 19 by 12Noon**Are you ready to step into a world of comfort and elegance? This impeccable 2-story, 4-bedroom, 2.1-bathroom home is a haven waiting for you. Nestled in the heart of Elk Grove Village, this residence offers not just a home, but a lifestyle, and it's ready to welcome you with open arms. As you approach the new front door, the 2-story entry with a curved staircase sets the tone for the luxury that awaits inside. The focal point of the home is the recently remodeled kitchen, boasting quartz countertops, a center island, glass tile backsplash, and stainless steel Appliances Refrigerator, Stove and Microwave 4 Years New, Bosch Dishwasher 2 Years. The laminate flooring adds a touch of modernity and warmth, creating a welcoming atmosphere for family and friends. The Barn Door Slider separates the Foyer from the Entertaining family room, featuring a stone fireplace with wood-burning gas start, a TV mount and TV that stay, and surround sound speakers. The sliding glass doors, just 10 years new, lead to a resort-style backyard-a true oasis with a gazebo, hot tub, and an above-ground pool with a deck that's only 3 years, shed for storage and a Cedar fenced yard 2023. Remodeled Powder Room 2023. Imagine unwinding in your private retreat after a long day! The main bedroom is a sanctuary of its own with a walk-in closet, ceiling fan with light, and an attached remodeled bathroom that's only 7 years new, showcasing a tub and tile surround and Ceramic Tile Floor. Three additional spacious bedrooms and an updated hall bath with a new vanity and mirror complete the upper level. The attention to detail extends beyond the aesthetics; practical features include all windows by Window World (13 years new), a roof (10 years new), and a recently updated central air system in 2023. Furnace 2006 serviced annually and Hot Water Heater 2021 and Sump Pump with Battery Back up 4 Years New. The spacious living room and dining room with crown molding and canned lighting add a touch of sophistication to this already exquisite home. Hardwood floors flow throughout, creating a seamless and timeless look. The lower level doesn't disappoint either-an impeccably painted rec room is the perfect space for entertainment, with a pool table that can stay. The laundry room, complete with a washer and dryer only 3-4 years old and a wash sink, ensures convenience. Garage with Epoxy Floor and EGDO 5 Years and New Garage Doors. Refrigerator stays in Garage Cabinets in Garage Do not stay. This home is not just a property; it's a testament to quality living. With easy access to shopping, restaurants, and major expressways (53, 290, 390, and 355) as well as the Metra, your daily life is both convenient and connected. As an added bonus Residents of Circle Bay Estates have access to the Lake. The lake is stocked for fishing and Paddle boats ok but no motorized boats. Don't miss the chance to make 1271 Leeds Lane your forever home. Your dream home is waiting-seize the opportunity!
