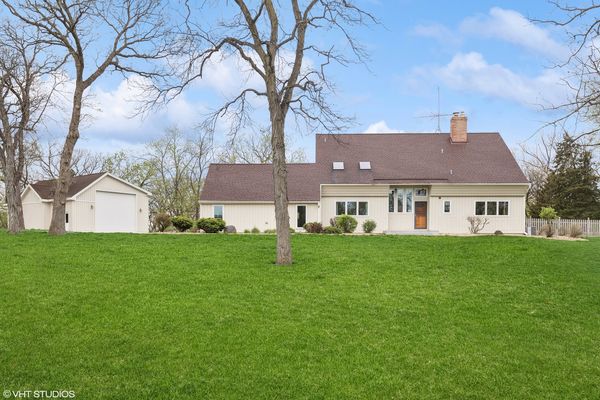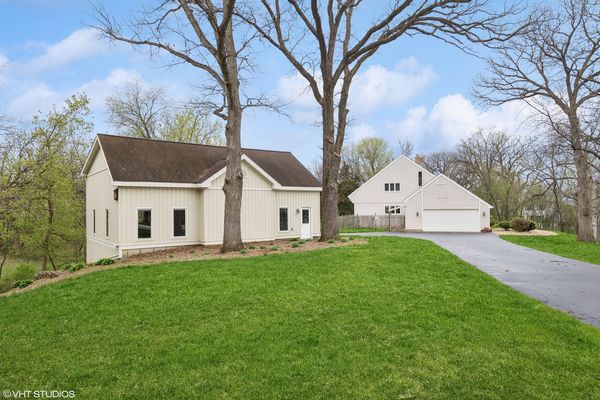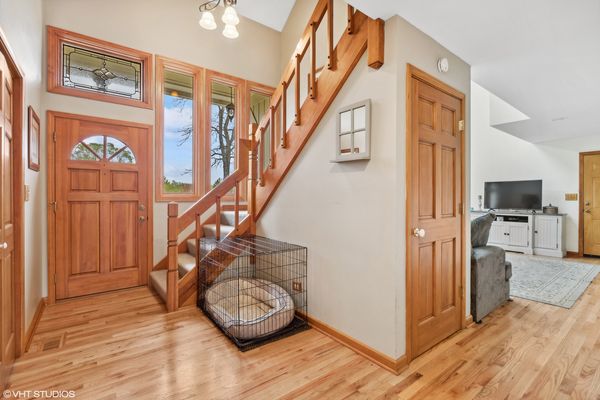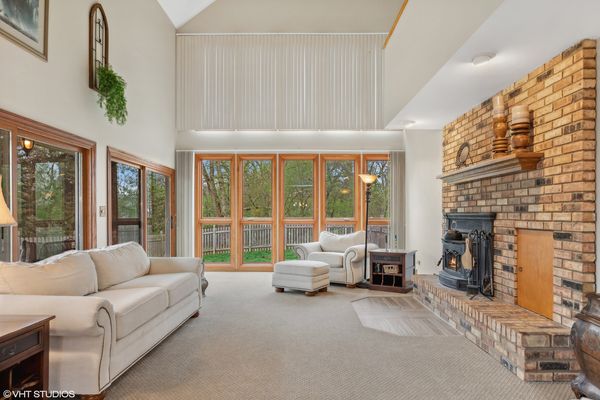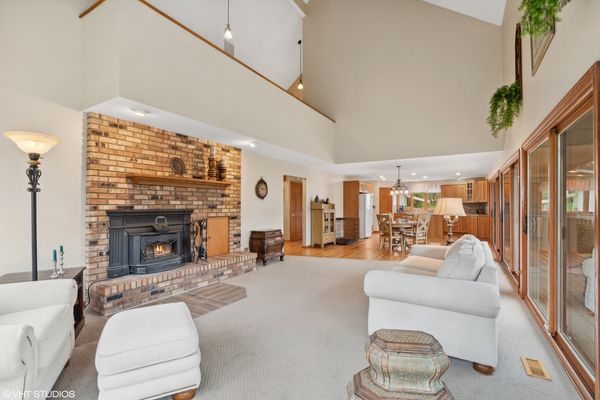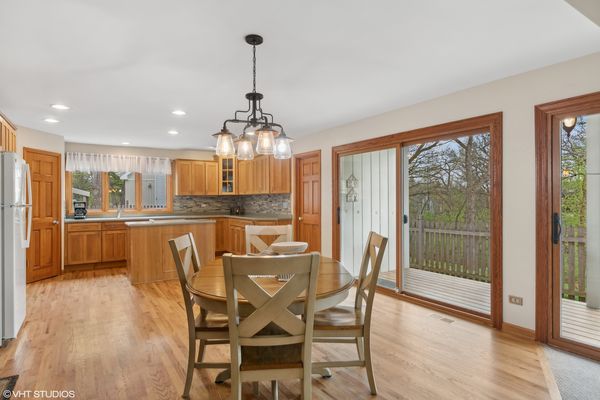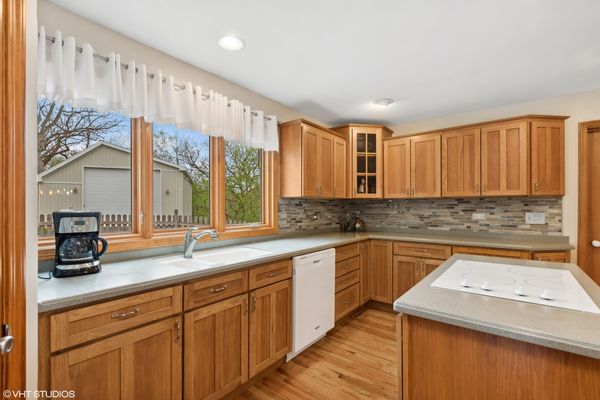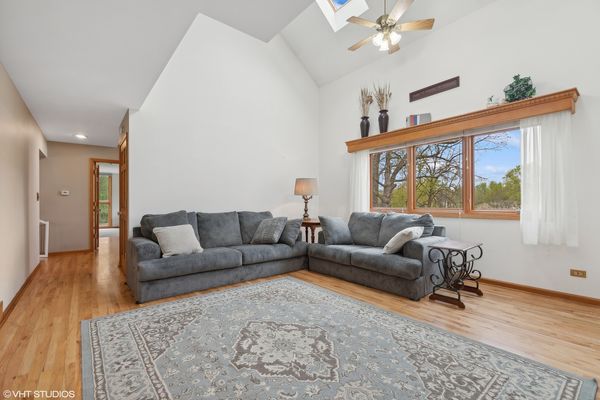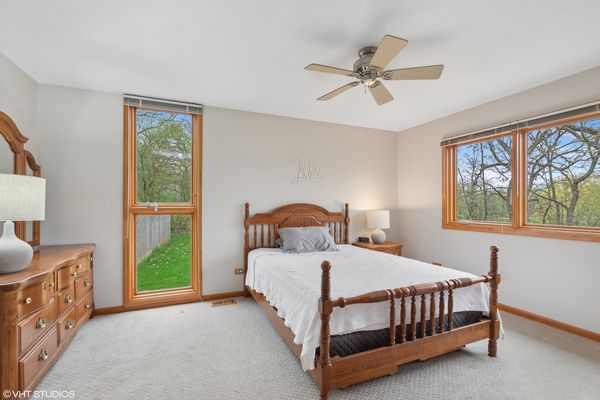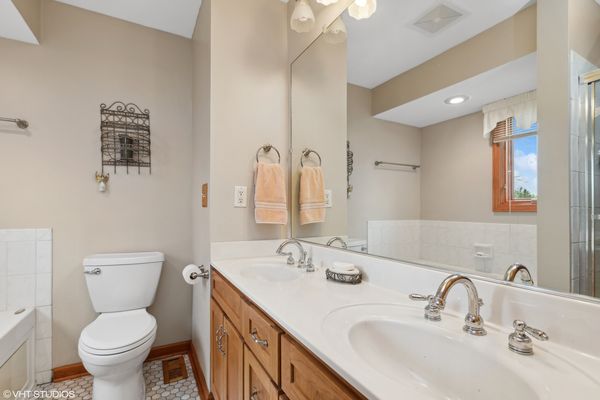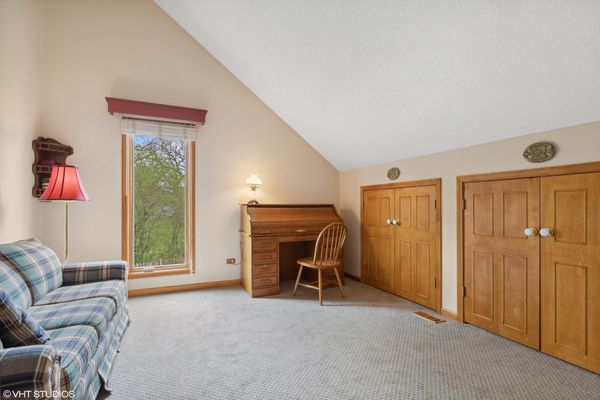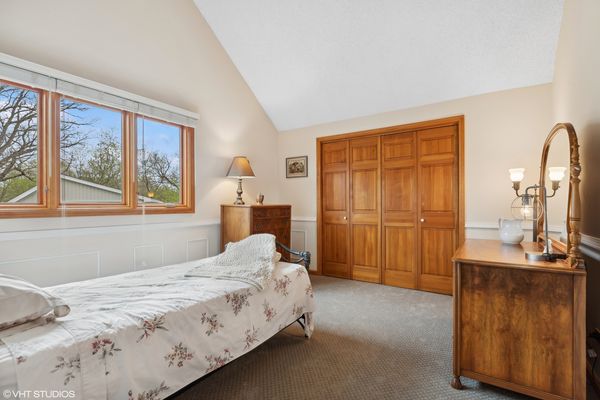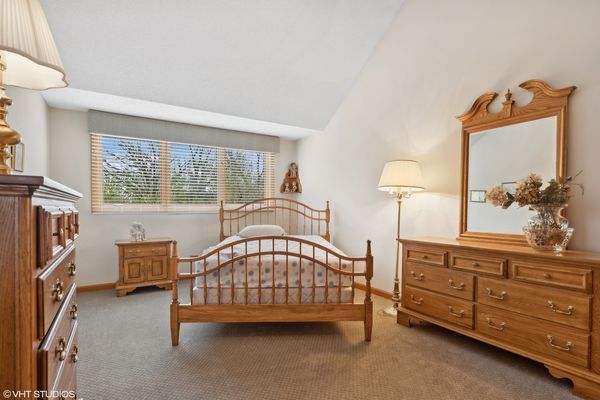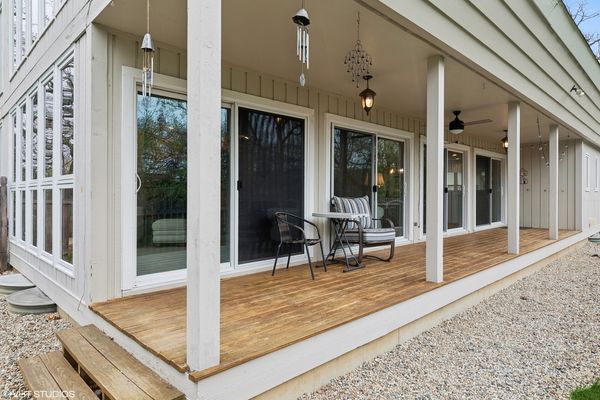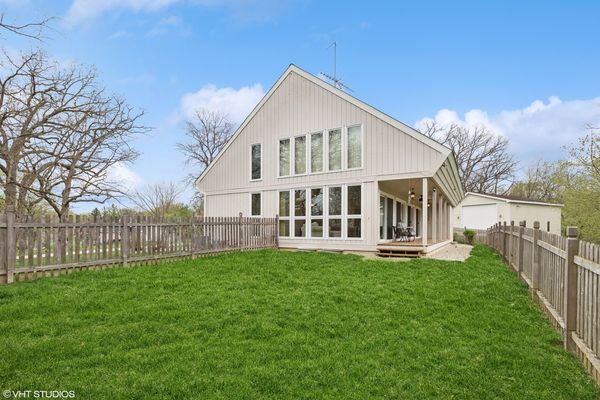12703 Hillview Drive
Huntley, IL
60142
About this home
Looking for that rare place with an outbuilding? 30 x 40 building matches the house! Outbuilding is heated, insulated, drywalled, and has a concrete floor and great lighting! Tall door fits many motorhomes and trailers. Plus you get an attached 24x27 garage too! Set on a private 1.3 acre lot you are going to fall in love with this warm, inviting, and updated 2400+ square foot home. The living room is the perfect place to unwind after a long day with floor to ceiling windows, a vaulted ceiling, and a wood burning masonry fireplace featuring a fireplace insert to keep you warm on chilly nights. If you like to entertain, bring in the banquet tables, there's plenty of room for everyone in this large kitchen with a center island. With four sets of rear sliders, the party can easily flow onto the new rear covered porch and the brick paver patio. This home also features a first floor master with private bath, two sets of closets, and a separate whirlpool tub and shower. The three upstairs bedrooms are all nicely sized and the two upstairs full bathrooms will surely keep the fight for a bathroom in the morning to a minimum. You will appreciate all newer Pella windows, vaulted ceilings in most of the rooms, hardwood flooring throughout most of the first floor, a second floor loft, a full unfinished basement with it's own private entrance from the garage, and a new asphalt driveway. The setting is just gorgeous with lots of privacy and mature trees.
