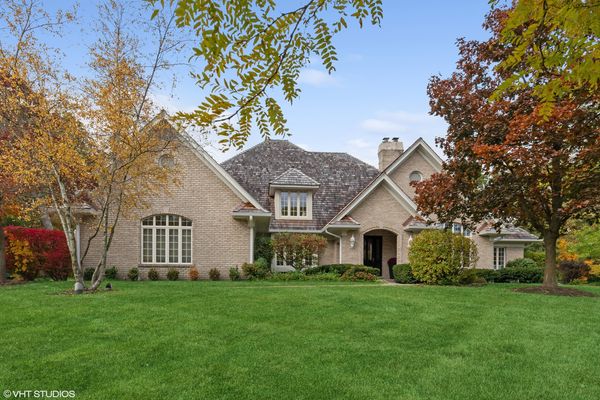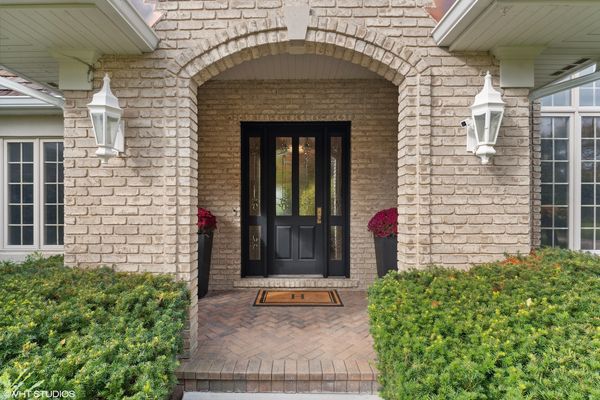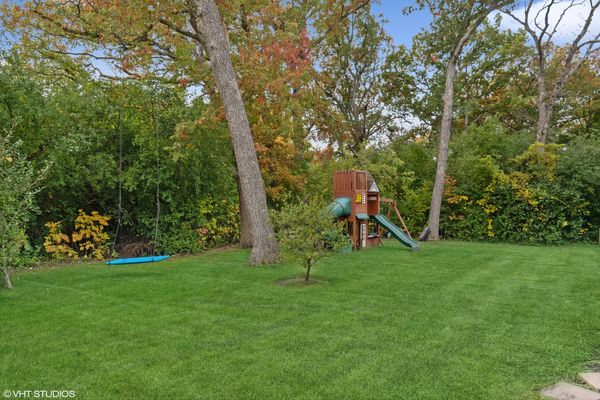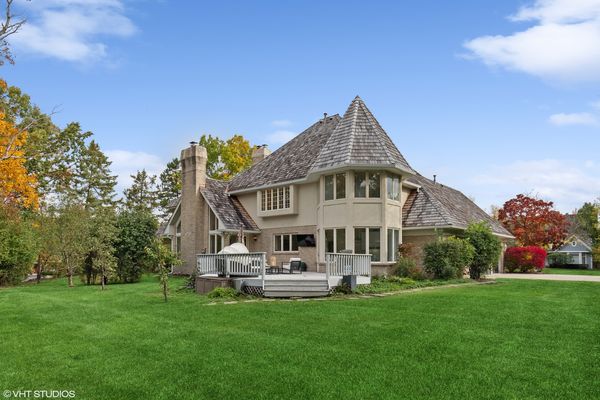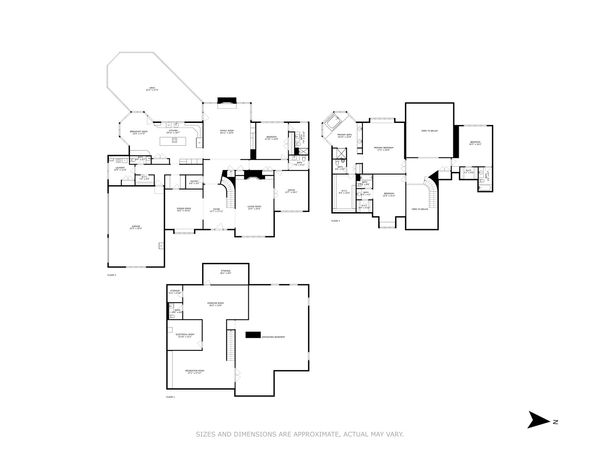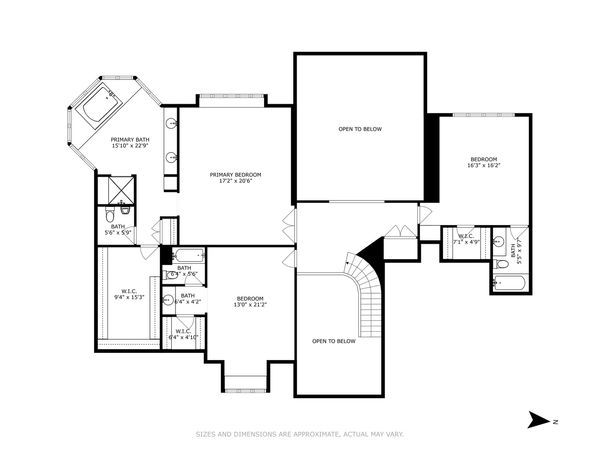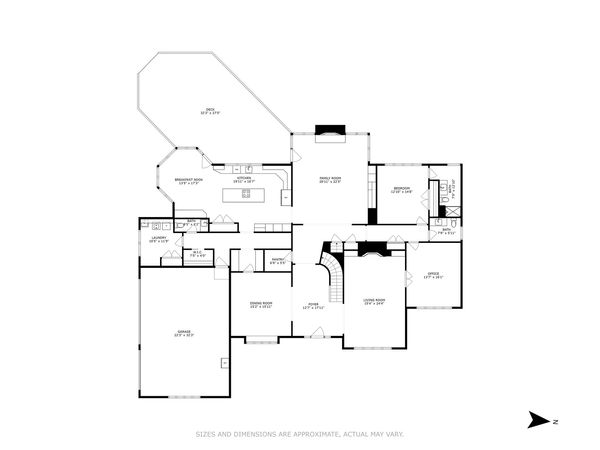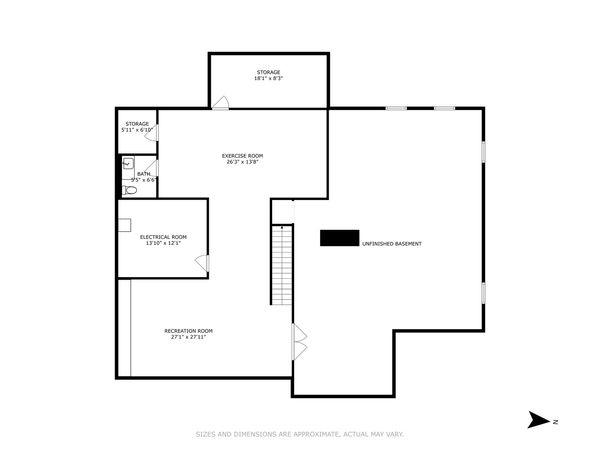1270 Kimmer Court
Lake Forest, IL
60045
About this home
A gorgeous home inside and out located in the Arbor Ridge neighborhood of Lake Forest! From the second you walk in you will notice the high ceilings throughout, inviting atmosphere and perfectly laid out home. The home offers a grand two story entry way with a spacious dining room and living room to each side. The family room is centrally located in the home and features huge vaulted ceilings, a gorgeous recently renovated fireplace, large windows showcasing the backyard, built-ins for storage and dry bar which is located perfectly for entertaining. The spacious, bright, white kitchen is right off the family room. The kitchen is a desirable layout with an abundance of room around the main island, eat-in kitchen area framed with windows, tons of cabinetry, desk and separate buffet area. The first floor also features; guest bedroom with en-suite bath, private office with French doors, 2 powder rooms, laundry room, and plenty of closet space! Upstairs, you will find the primary suite and two additional en suite bedrooms. The primary bedroom is spacious enough for a sitting area and includes a charming window seat. The large bathroom features a walk in shower, jacuzzi tub, dual vanity, and more. The primary walk-in closet offers an immense amount of space! Two additional nicely sized bedrooms upstairs each featuring their OWN bathroom and walk in closet. Basement was recently completely renovated with finished ceilings, new flooring, cabinetry, powder room and paint. Tons of storage in the basement and throughout the home. The yard is spacious, private and features a new cedar deck. The yard has been professionally landscaped and maintained. The home has an impressive list of updates including but not limited to; new cedar roof & gutters, new cedar deck, 3 new HVACS, new sump pump, completely renovated high vaulted fireplace, 3 bathroom renovations and so much more (please see additional information for the complete list). Over $250, 000 in home improvements. Area amenities include Everett School and Park, Metra commuter train line to downtown (14 minute walk), Downtown West Lake Forest, and easy access to just about anything for running errands (Sunset Foods Grocery, Starbucks, ACE Hardware, Mariano's Grocery, and more!).
