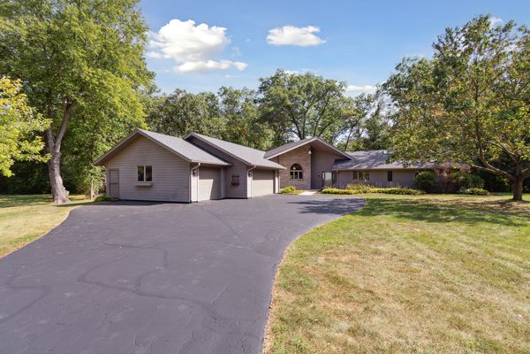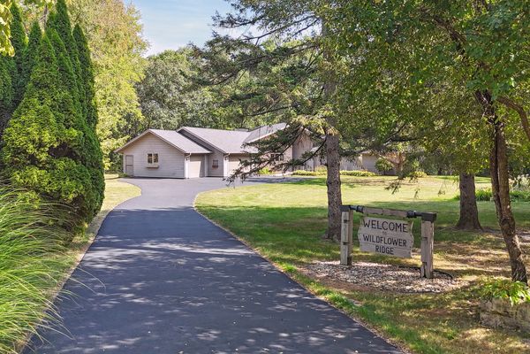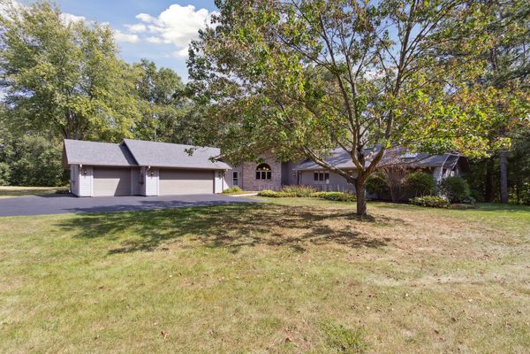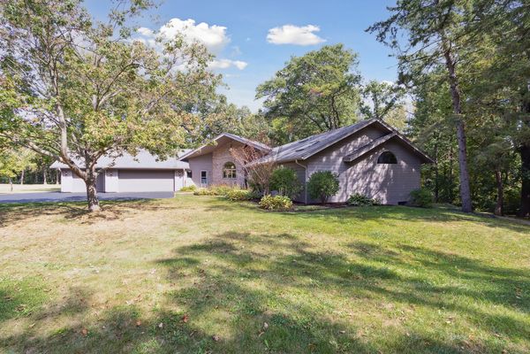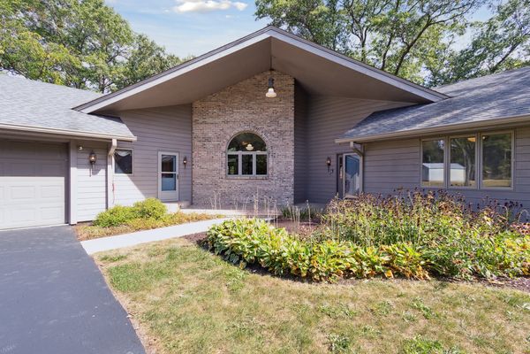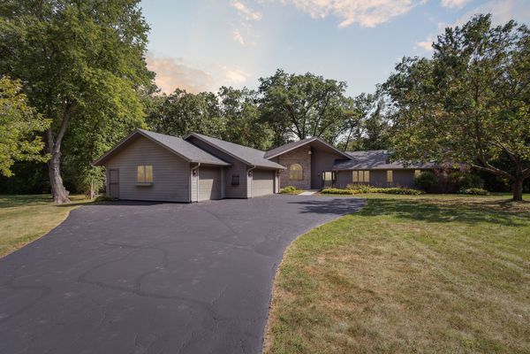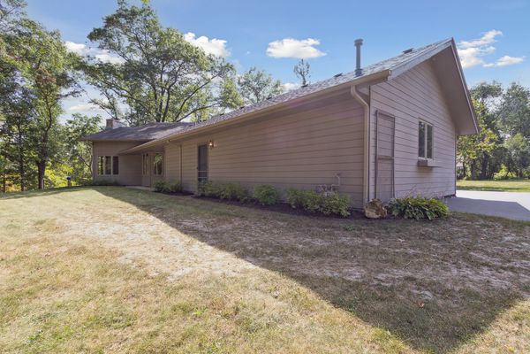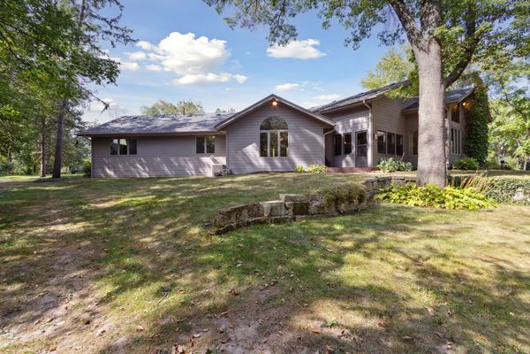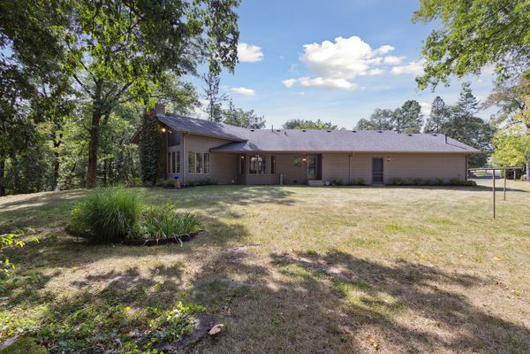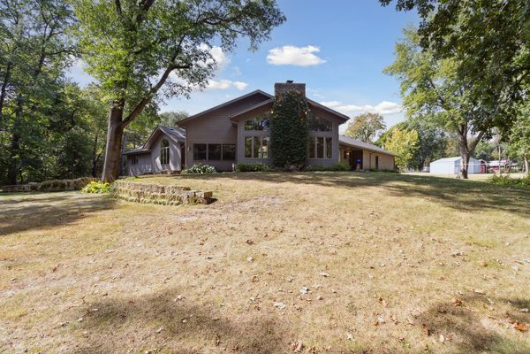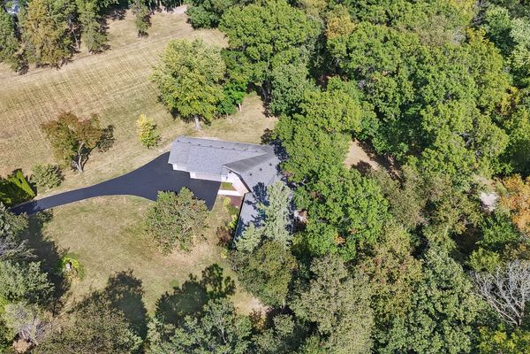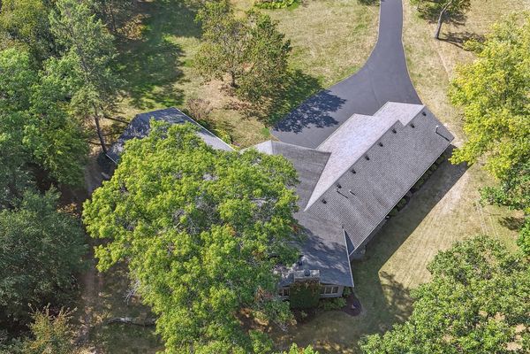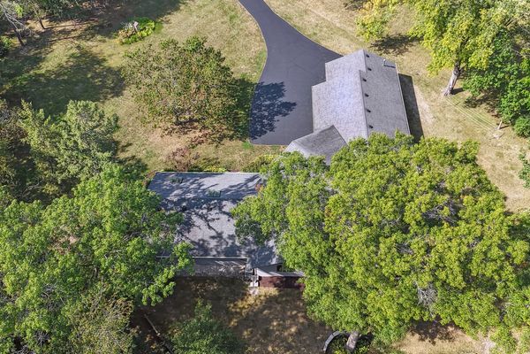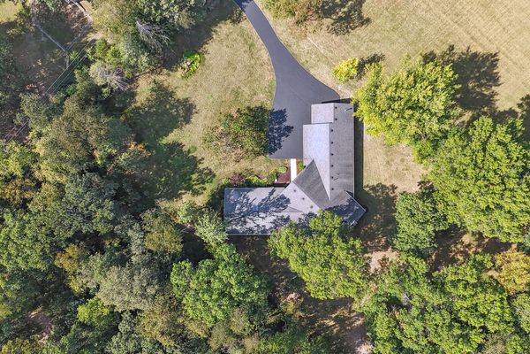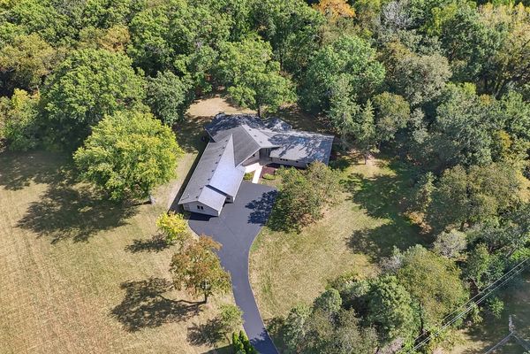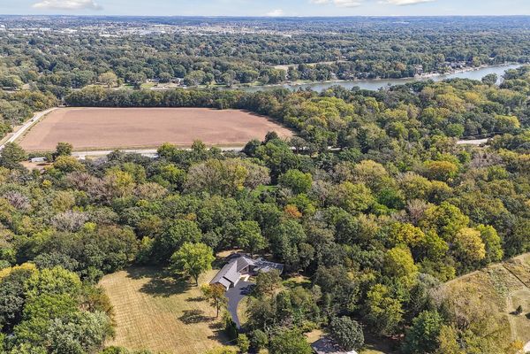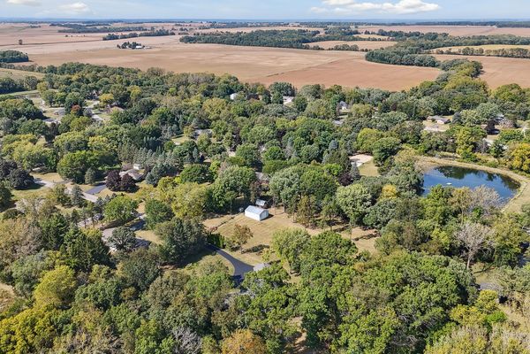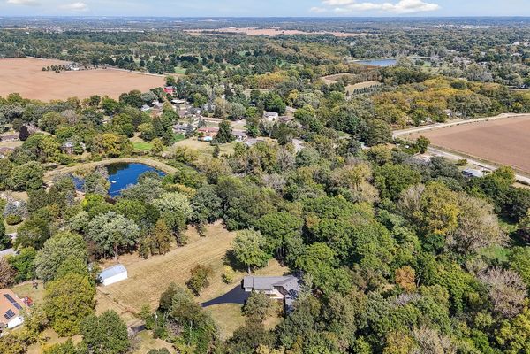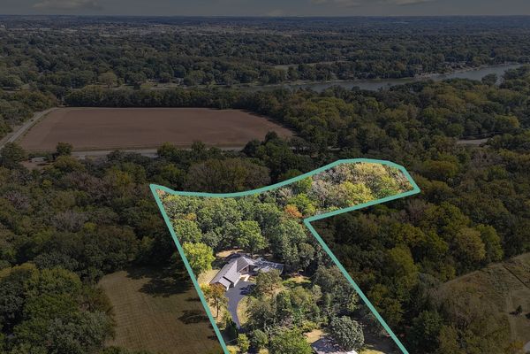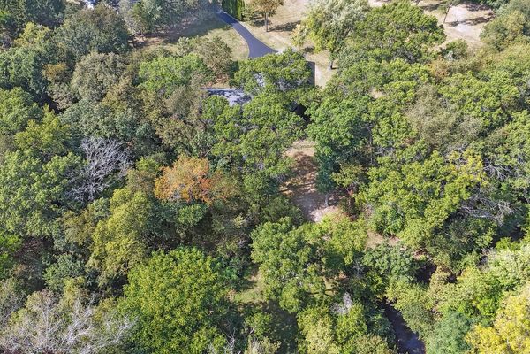1270 Dennis Drive
Rockford, IL
61103
About this home
Welcome Home To Wildflower Ridge! A beautiful over 2800sq ft custom built modern ranch style home. As you walk down the driveway, complete with RV/boat parking, you'll notice an extra spacious three-and-a-half car heated garage, with convenient access to the backyard, basement, and home. The exterior of the house boasts charming cedar siding, and the front is highlighted by a brick patio that flows up into an accent wall that beautifully frames the kitchen windows. A standout feature in the front is the antique brass light fixture, salvaged from the old Rockford Post Office, which greets you at the entrance. Step inside the front door into a welcoming foyer that leads to a cozy sitting room with elegant oak flooring. Going into the left wing of the home you enter the large open concept kitchen, featuring a large island with a built-in gas stovetop, and seating for four. The kitchen is a perfect blend of character and functionality, with antique hanging light fixtures, exposed wooden beams, oak cabinetry, and sleek black appliances. A separate section of cabinetry with a sink adds to its convenience and counter space. Off the kitchen, you'll find a dining room and a living room with a vaulted 14-foot ceiling, and a massive brick fireplace with a hand-hewn wooden mantle framed by windows overlooking the backyard. Additional features on this main level include a half bath, a pantry, and laundry room with built-in cabinets, a sink, and door to the backyard. Through a set of French doors off the kitchen, you'll discover a cedar-sided three-season room that opens to a wooden patio. The right wing of the home, accessible from the main foyer, houses three bedrooms and two bathrooms. The first bedroom includes built-in shelving and a large lighted closet, while the second bedroom offers a spacious lighted walk-in closet. The master suite is a retreat of its own, with an expansive walk-in lighted closet and an ensuite bathroom featuring a whirlpool tub, dual vanities, a walk-in shower, and skylights that flood the space with natural light. The basement offers plenty of potential, with just the den and rec room fully finished. Both rooms are carpeted and feature closets for extra storage. The unfinished portion of the basement includes a shower, workshop, and a craft area, perfect for projects or additional storage. All around the home is beautifully landscaped with perennials and features highlights such as a limestone retaining wall, large decorative stones, and a concrete patio that sits by a peaceful creek-perfect for outdoor relaxation. The property has a lot of wildlife, including deer and turkeys and plenty of bird watching opportunities. Recent improvements include a freshly sealed driveway, new interior paint, new carpet and luxury vinyl tile flooring. Some other features include an in-wall Hoover central cleaning vacuum system, Per Mar security system with motion sensors, and double water filters off the well system. The home also features 36-inch doorways throughout to allow for wheelchair access. This home offers the perfect balance of privacy and convenience. Tucked away on over two acres of peaceful, park-like grounds just outside of town, you'll enjoy the tranquility of country living while being only minutes from shopping, dining, and access to I-90. Don't miss the opportunity to make this extraordinary property your own, schedule a tour with me today and experience all that Wildflower Ridge has to offer!
