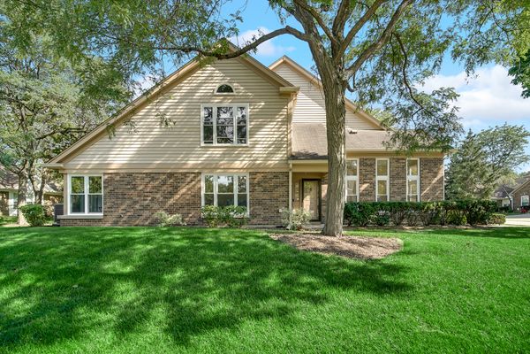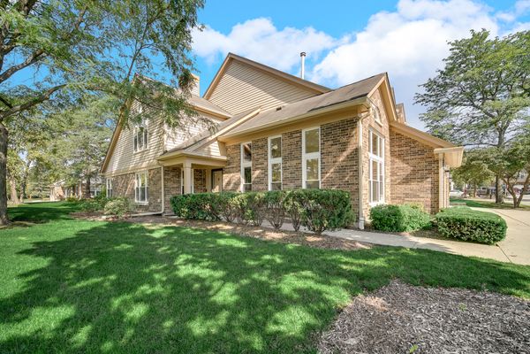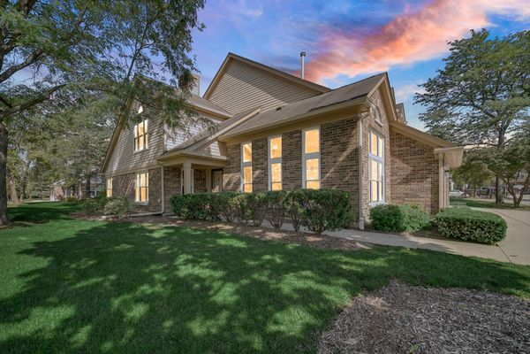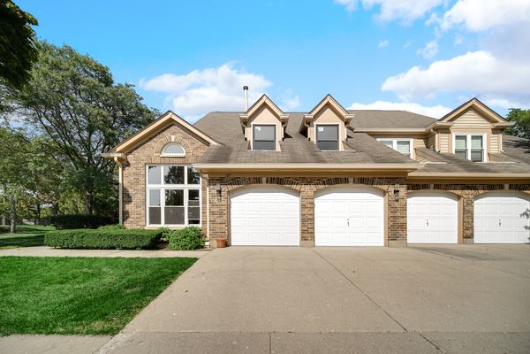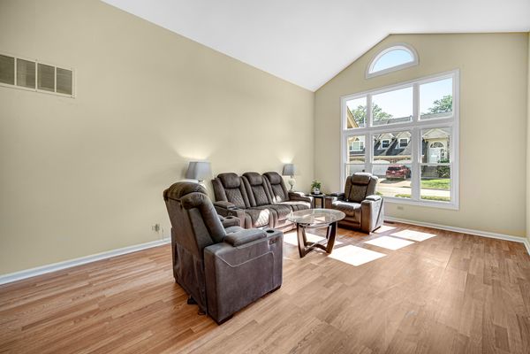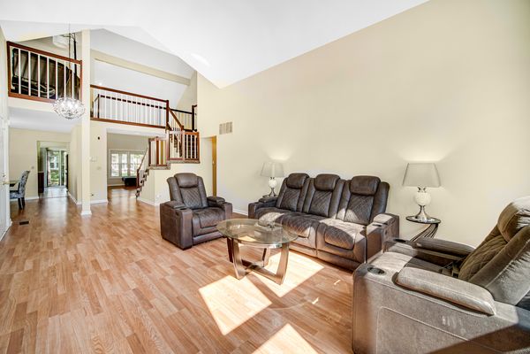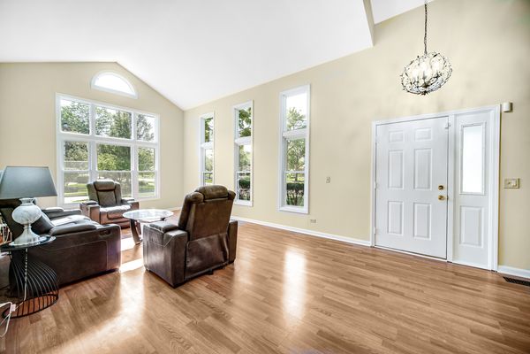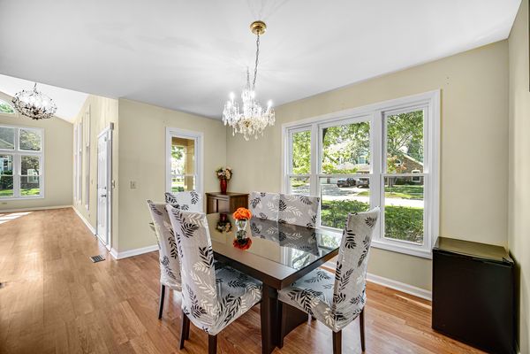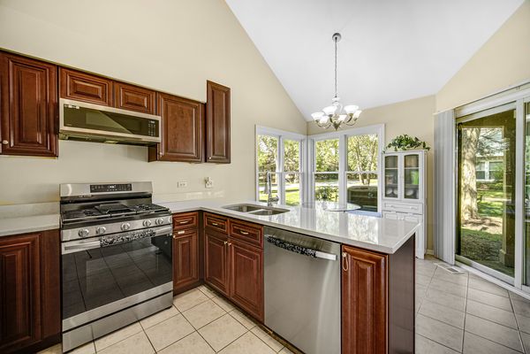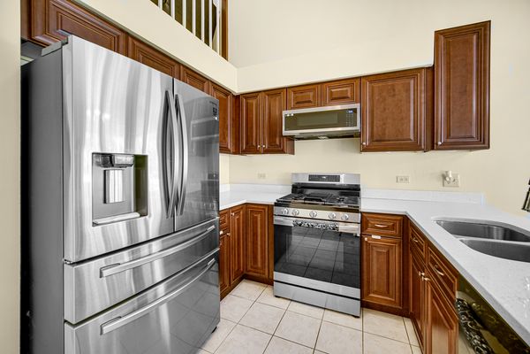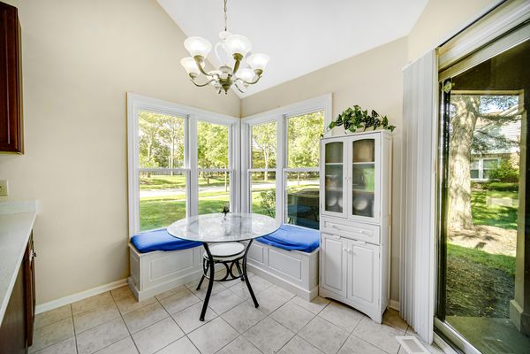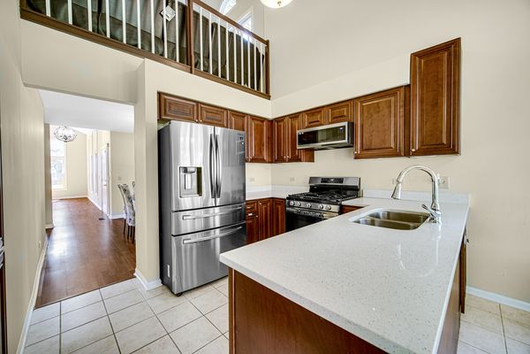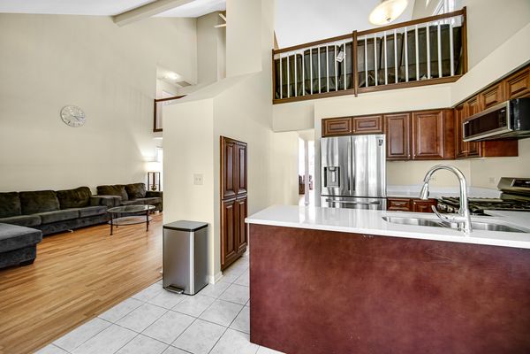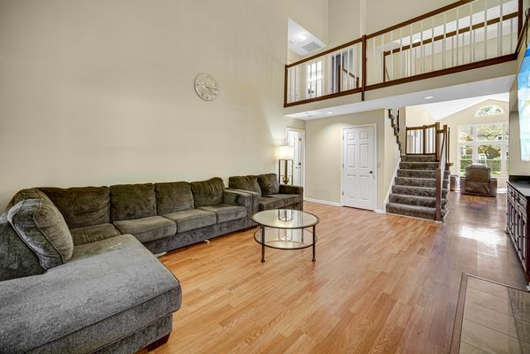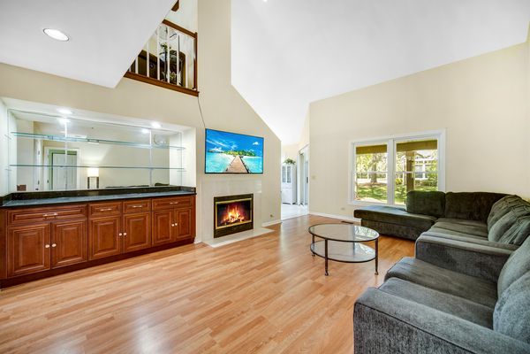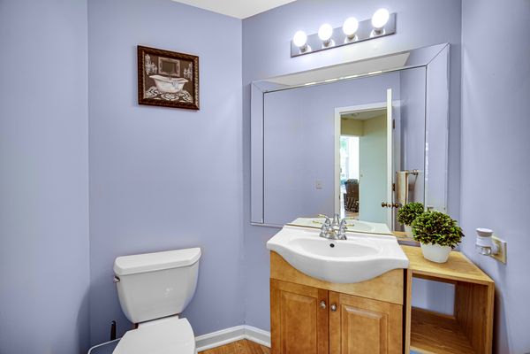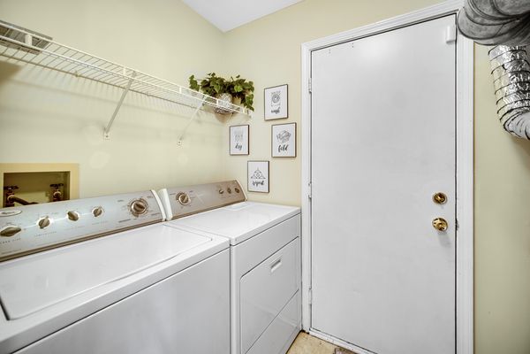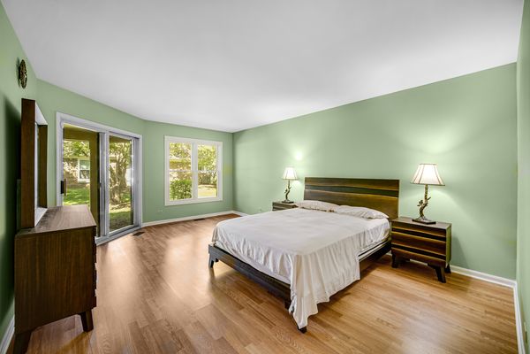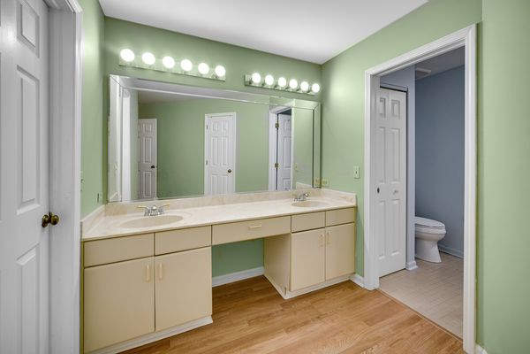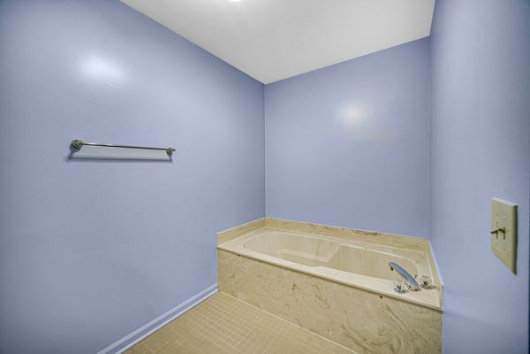Additional Rooms
None
Appliances
Range, Microwave, Dishwasher, Refrigerator, Washer, Disposal
Square Feet
2,812
Square Feet Source
Assessor
Basement Description
None
Bath Amenities
Soaking Tub
Basement Bathrooms
No
Basement
None
Bedrooms Count
3
Bedrooms Possible
3
Dining
Separate
Disability Access and/or Equipped
No
Fireplace Location
Family Room
Fireplace Count
1
Fireplace Details
Gas Starter
Baths FULL Count
2
Baths Count
3
Baths Half Count
1
Interior Property Features
Vaulted/Cathedral Ceilings, Wood Laminate Floors, First Floor Laundry, First Floor Full Bath
Total Rooms
7
Floor Level
1
room 1
Level
N/A
room 2
Level
N/A
room 3
Level
N/A
room 4
Level
N/A
room 5
Level
N/A
room 6
Level
N/A
room 7
Level
N/A
room 8
Level
N/A
room 9
Level
N/A
room 10
Level
N/A
room 11
Type
Bedroom 2
Level
Second
Dimensions
17X14
Flooring
Carpet
Window Treatments
Blinds
room 12
Type
Bedroom 3
Level
Second
Dimensions
13X10
Flooring
Carpet
Window Treatments
Blinds
room 13
Type
Bedroom 4
Level
N/A
room 14
Type
Dining Room
Level
Main
Dimensions
13X10
Flooring
Wood Laminate
Window Treatments
Plantation Shutters
room 15
Type
Family Room
Level
Main
Dimensions
20X14
Flooring
Wood Laminate
room 16
Type
Kitchen
Level
Main
Dimensions
17X12
Flooring
Ceramic Tile
Window Treatments
Plantation Shutters
Type
Eating Area-Table Space, Island
room 17
Type
Laundry
Level
Main
Dimensions
8X10
Flooring
Ceramic Tile
room 18
Type
Living Room
Level
Main
Dimensions
19X13
Flooring
Wood Laminate
Window Treatments
Plantation Shutters
room 19
Type
Master Bedroom
Level
Main
Dimensions
18X13
Flooring
Carpet
Bath
Full
