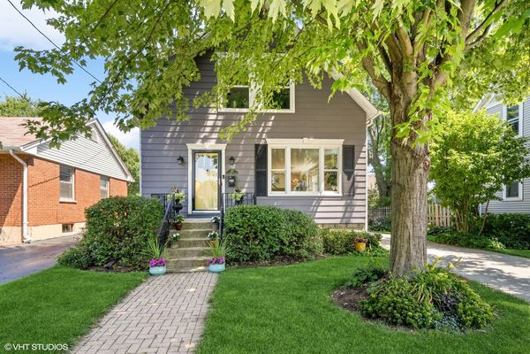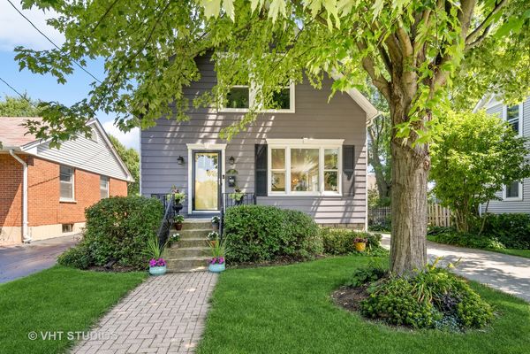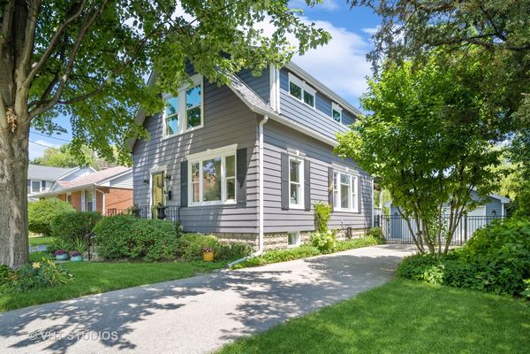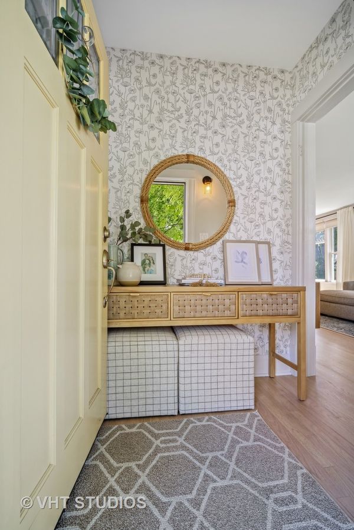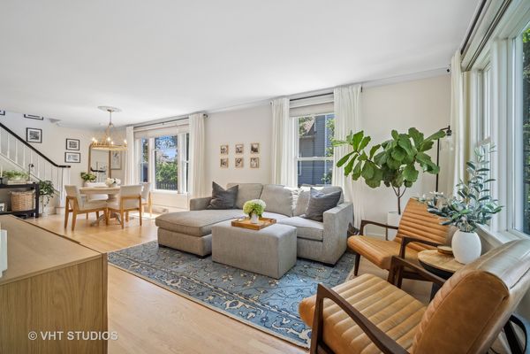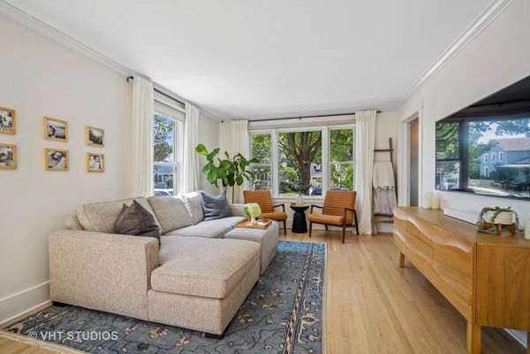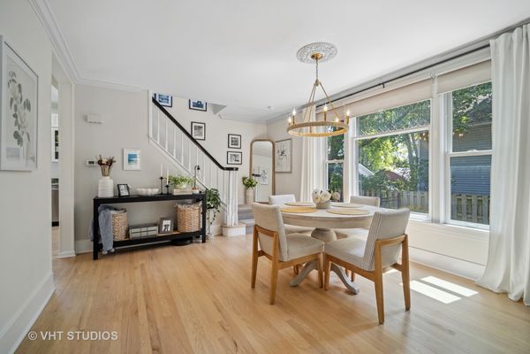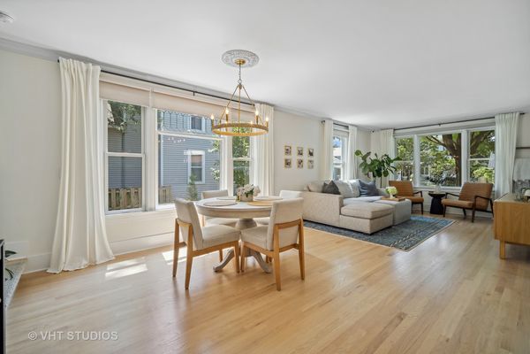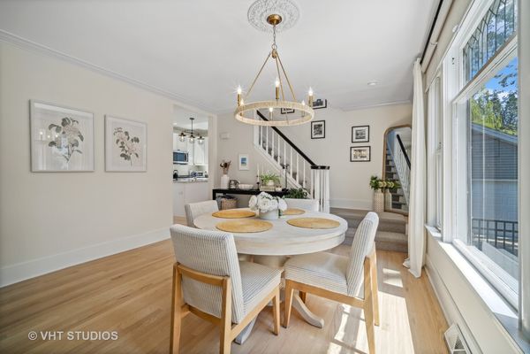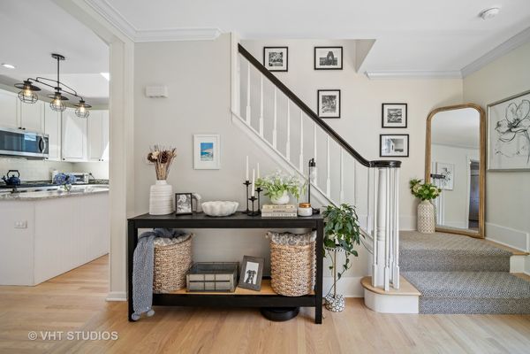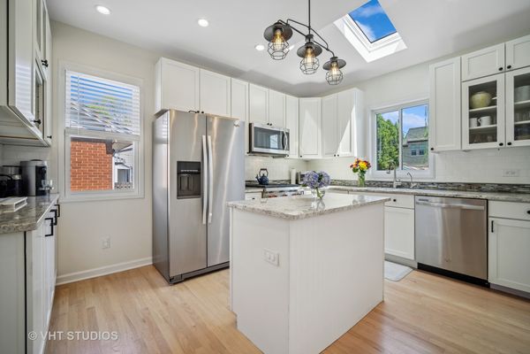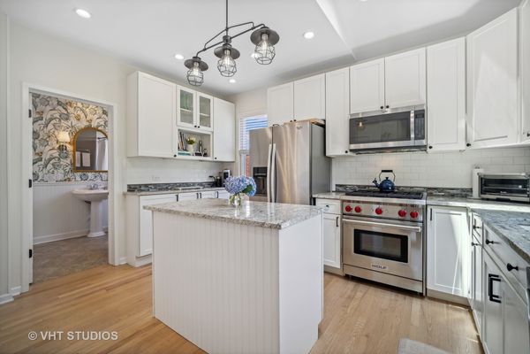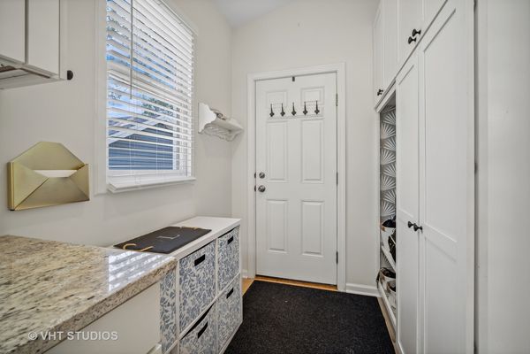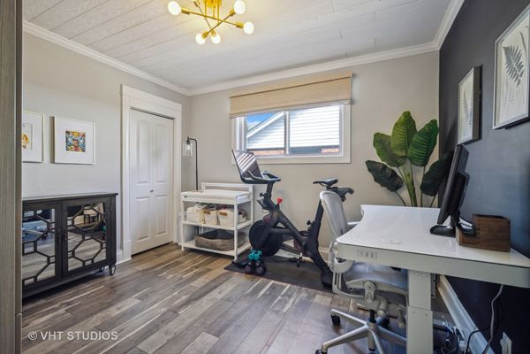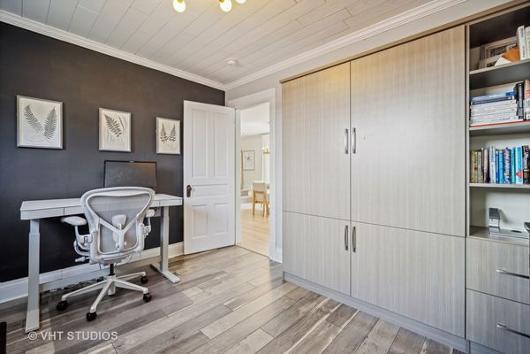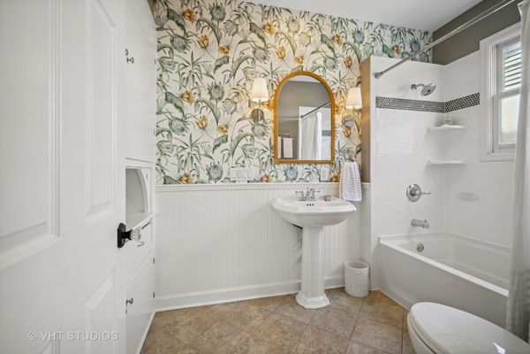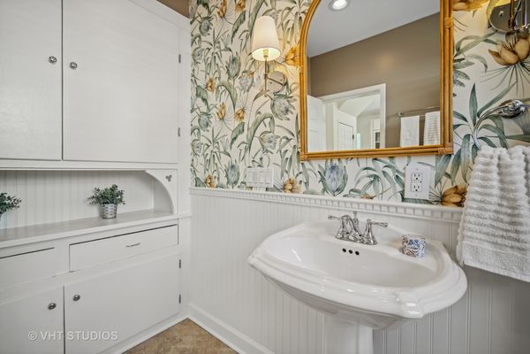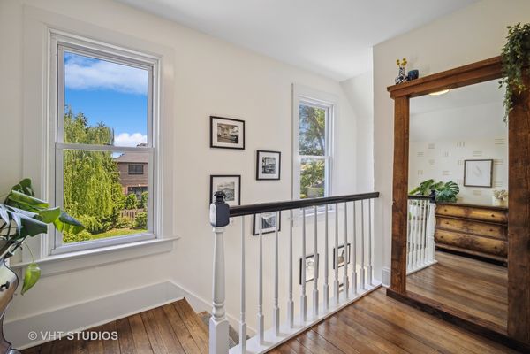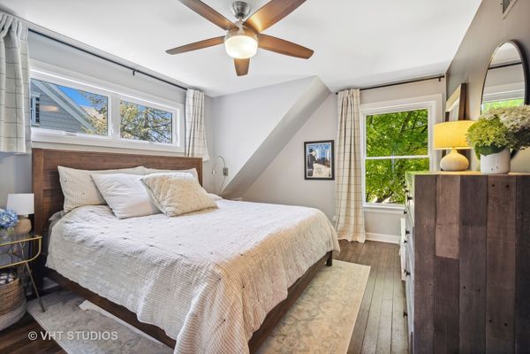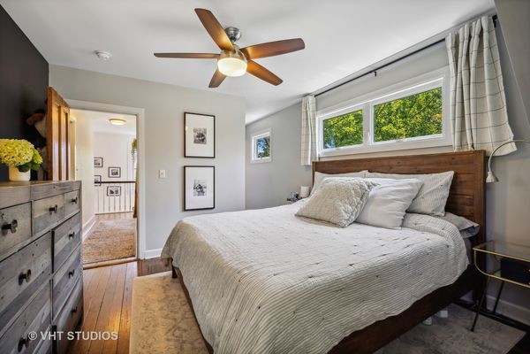127 S Dunton Avenue
Arlington Heights, IL
60005
About this home
This one is a STUNNER! Welcome home to the stylish and magazine-worthy 127 S. Dunton! A ONE-OF-A-KIND Beauty in vibrant downtown Arlington Heights! This one has the vintage charm and originality of a historic home coupled with the modern and tasteful design of a new home! A formal entryway with custom designer wallpaper welcomes you into a warm and bright spacious living room with beautiful newly stained hardwood floors, updated lighting, abundant windows, and an open dining room. 2017 rehab with NEW Roof, NEW Windows, New siding, New Master bath. This home features a spacious white kitchen with island, shaker cabinets, tasteful backsplash, granite countertops, abundant cabinet space, and a New Wolf oven with all stainless-steel appliances. The tall ceiling with a new skylight creates a bright and airy feeling. The mudroom off of the kitchen is unexpected and a true space saver! The first floor also features a third bedroom which can be used as a guest room/office/den. This coupled with the large first floor FULL bath, with original built-ins, is perfect for visitors! Appreciate the newly finished carpet runner up to the second floor which features original wood floors and recently dormered ceilings. The light and bright primary bedroom features a walk in closet and large ensuite bath with a new double sink vanity! The second bedroom has original floors and plenty of windows for extra light! The 2nd floor also includes a second full bath with a skylight. The finished Rec Room in the basement is a perfect place to hang out or rest with enough room for an eating table and a desk/office space. The laundry and storage room are a terrific addition to the basement area featuring a walkout door to the backyard. The professionally landscaped yard offers a relaxing escape and a perfect area to entertain guests complete with a large patio and a fenced-in yard! An oversized 2 car garage tops off this perfect home with its' additional storage space beyond the cars. Location, Location, Location! WALK to everything DTA (Downtown Arlington Heights) has to offer: Metra station, stores, parks, pools, coffee shops, top-notch restaurants, boutiques, art studios and the beloved ARLINGTON ALFRESCO! Daily Herald's 2023 readers' choice as Top City/town and Top Downtown Atmosphere in the Suburbs!! Come check it out! This one will not last. Drapes in Primary Bedroom and 2nd bedroom excluded.
