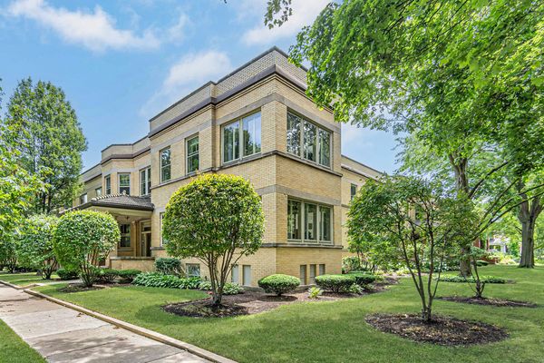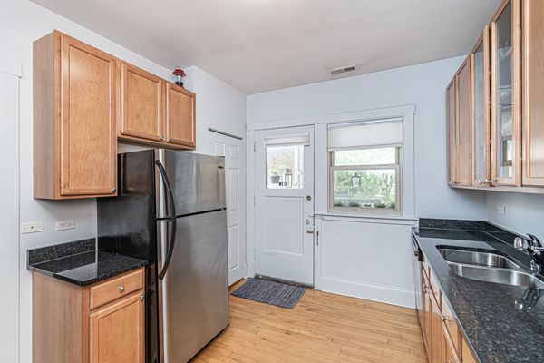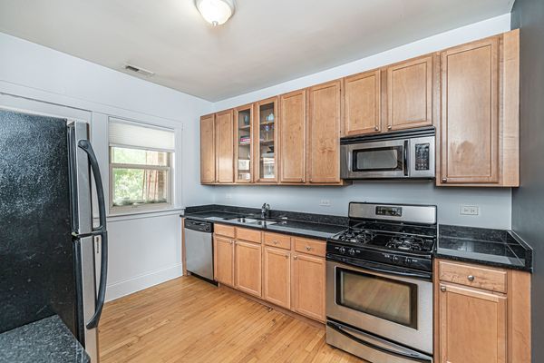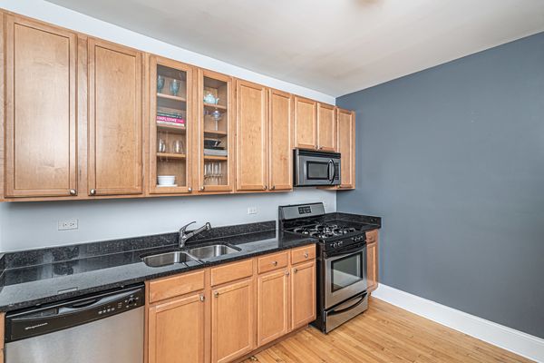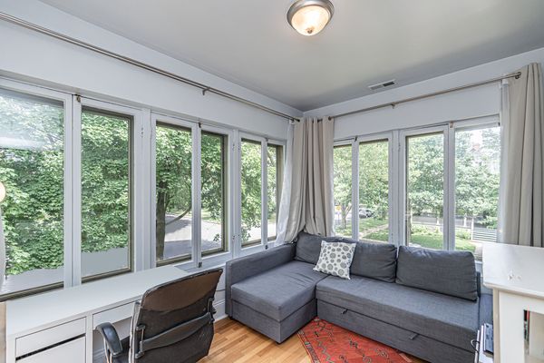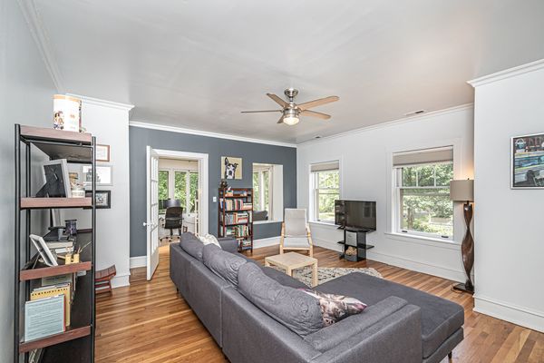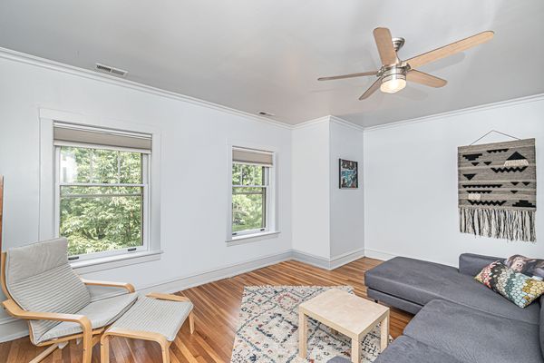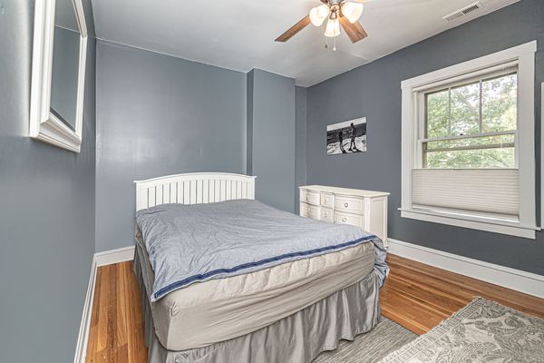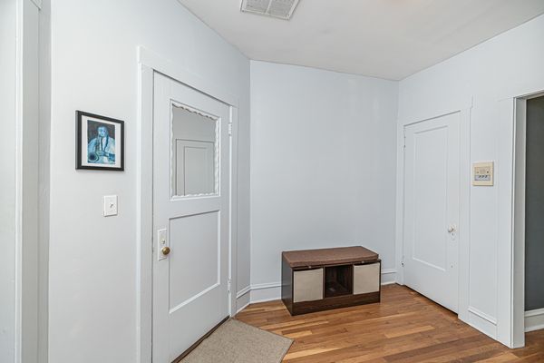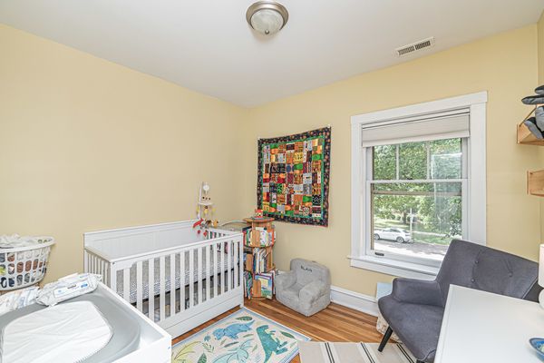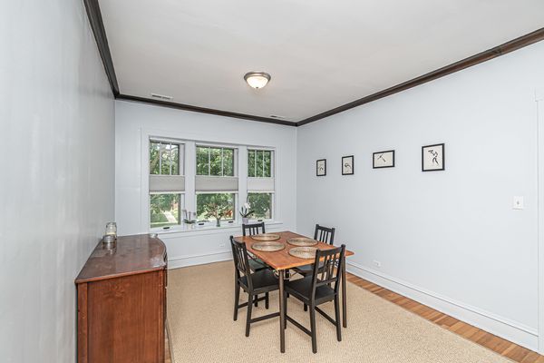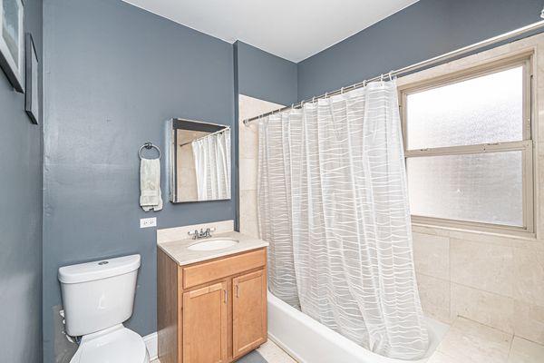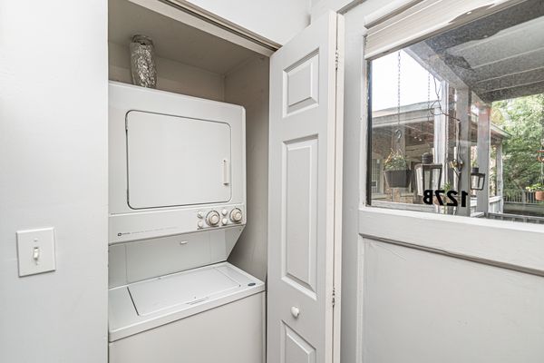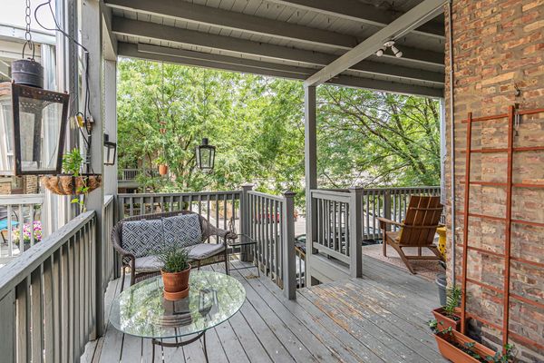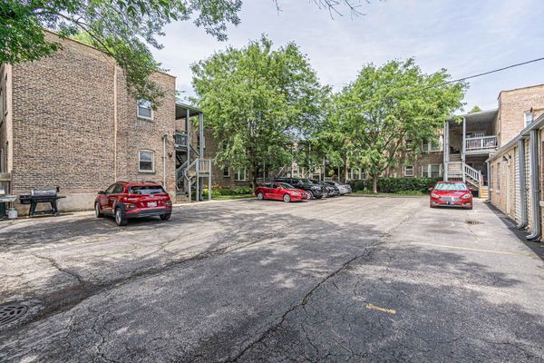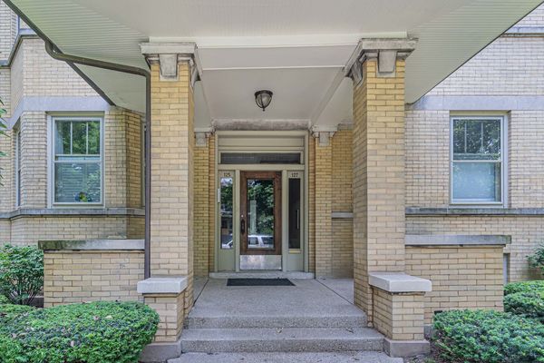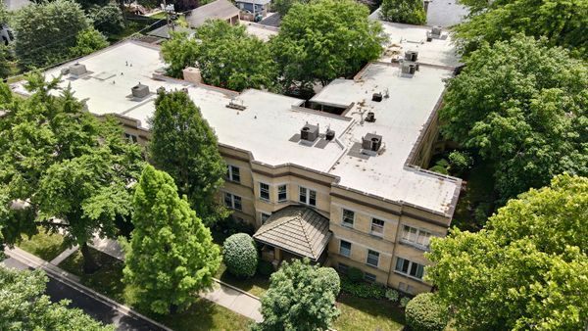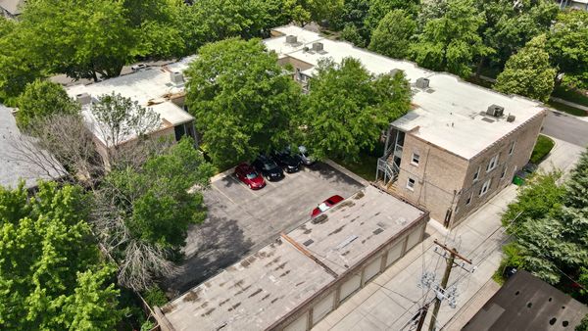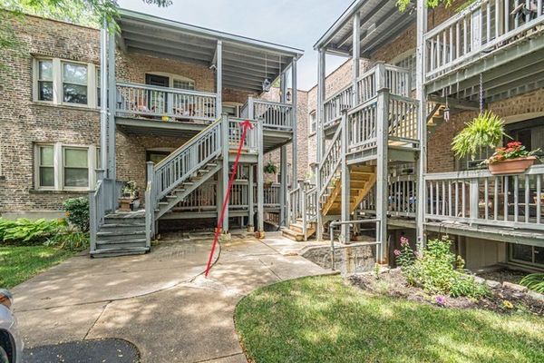127 Pleasant Street Unit B
Oak Park, IL
60302
About this home
"Welcome to this stunning, sunlit, and spacious two-bedroom top-level condo nestled in a beautiful treetop setting. As you enter the inviting lobby, you'll be greeted by a bright staircase leading up to the condo. Step into the foyer, which opens up to the generous, sun-drenched living room with a bonus sunroom area featuring western-facing windows to soak in the beautiful setting sun. It's the perfect space for entertaining or creating a cozy work-from-home nook! Down the hallway, you'll discover the light-filled large formal dining room that's just perfect for hosting your biggest holiday gatherings, conveniently adjacent to the kitchen. You'll love cooking in the smartly designed, classic kitchen with space-saving shelving, all newer stainless appliances, gleaming granite countertops, and an undermount sink. The kitchen also leads to a convenient laundry nook with full-sized laundry and additional storage. When it's time to unwind, you can retreat to one of the two spacious bedrooms, each offering ample privacy with a split-style layout. The oversized primary bedroom at the front of the condo features western views, easily accommodating a king-sized bed, while the generous second bedroom boasts similar exposure. The large hallway bath boasts timeless finishes along with modern updates. Step out to the back deck for your morning coffee and enjoy the privacy. The property also has central air. You'll find additional dedicated storage space in the basement and an area for bikes. With gleaming hardwood floors, abundant storage throughout, sunlit rooms, and a well-maintained building with ample reserves and professional management (A new roof was installed last year), plus one private parking spot and easy street parking, this place is truly remarkable! Enjoy the quintessential of this classic Oak Park community. This fantastic, quiet location is also close to restaurants, grocery stores, shops, schools, parks, farmer's markets, pools, public transportation, and more! All that's left to do is move in, unpack, and savor the delightful surroundings. This is undeniably the home you've been dreaming of."
