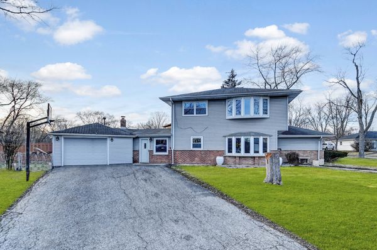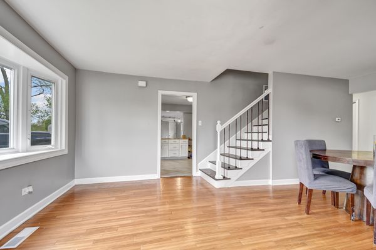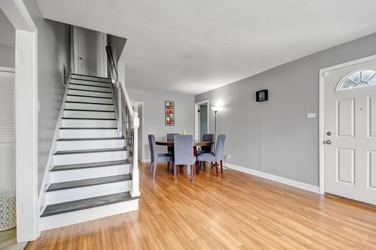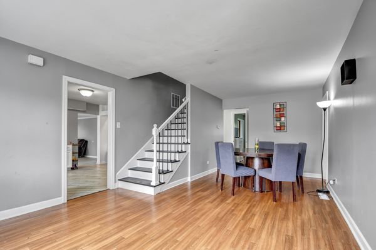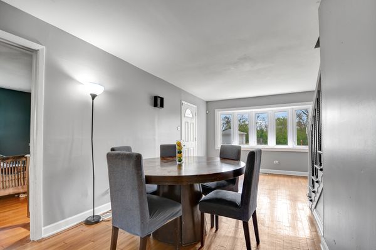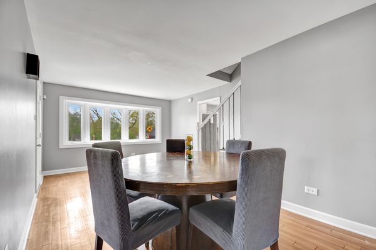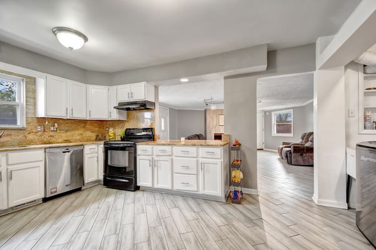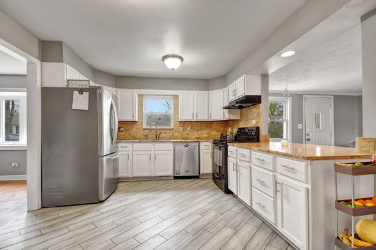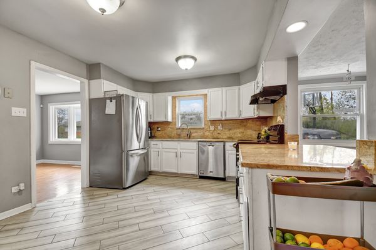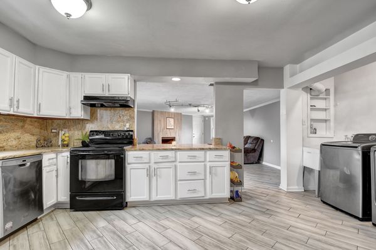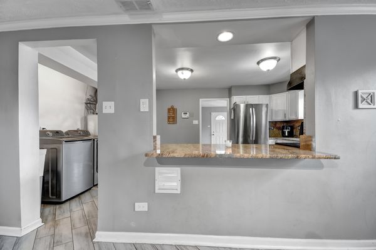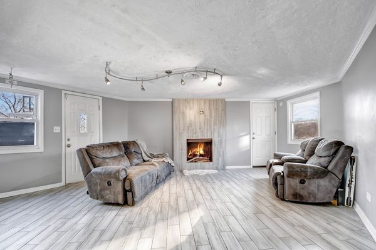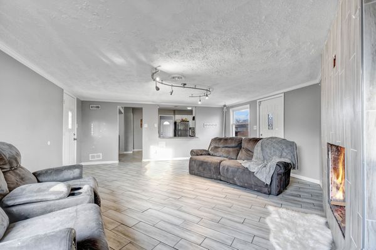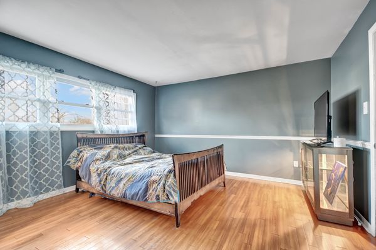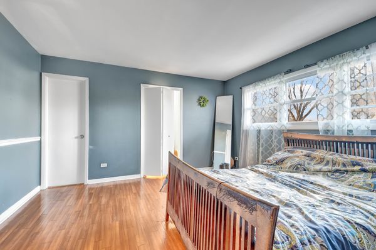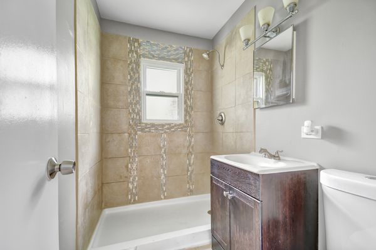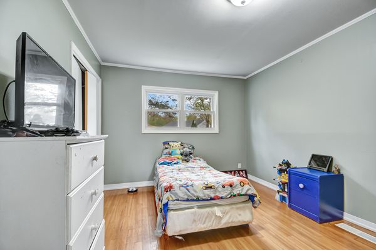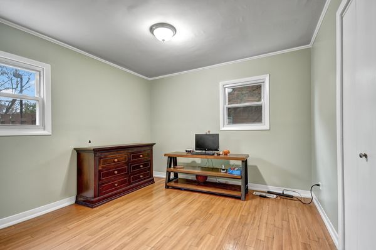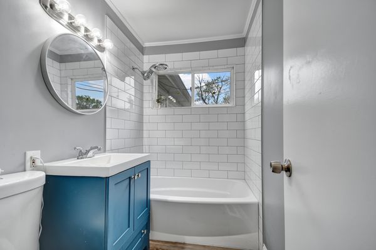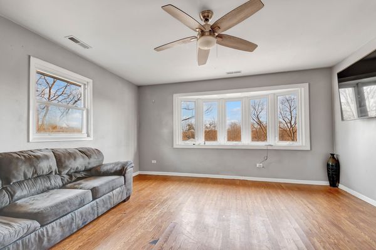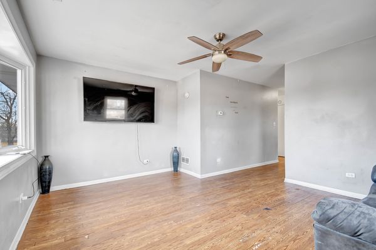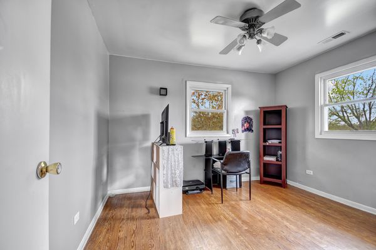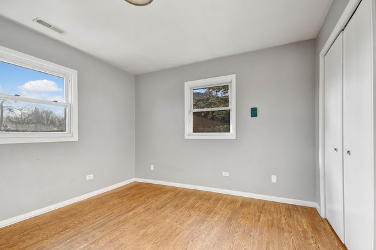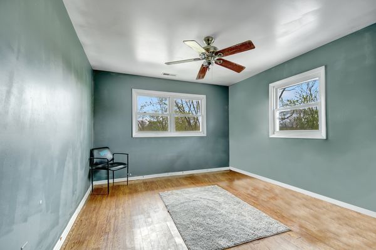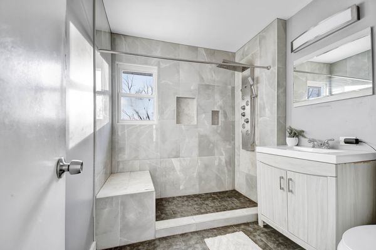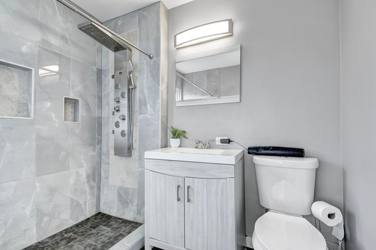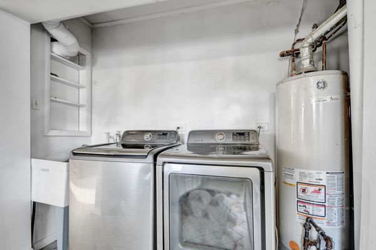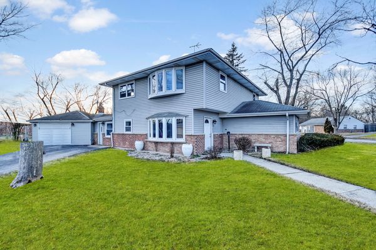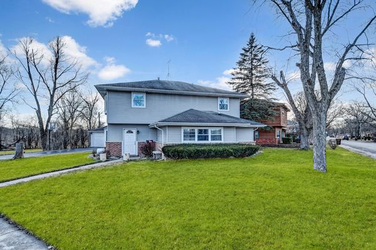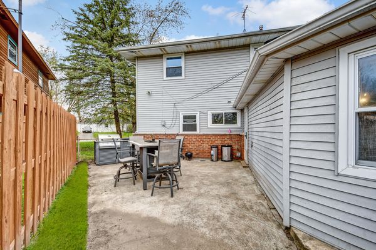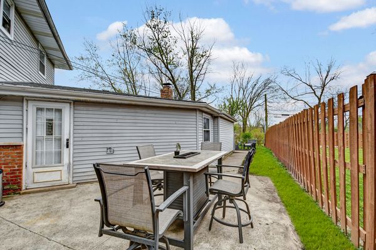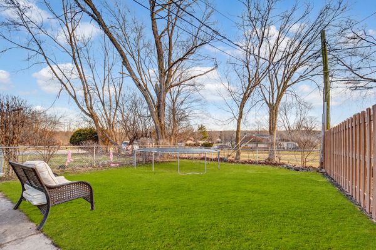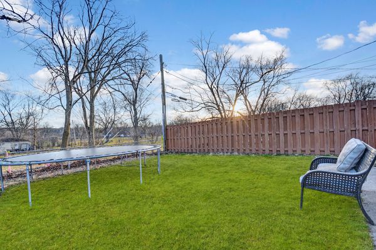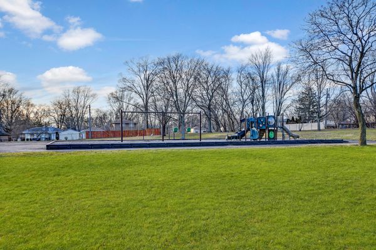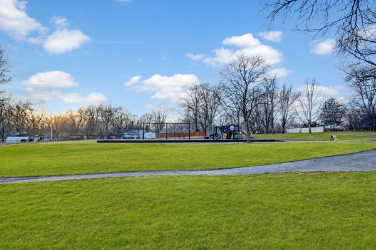127 Nashua Street
Park Forest, IL
60466
About this home
Escape the feeling of being cramped as you stretch out and relax in this oversized true 6-bedroom, 2-story home where everyone can enjoy the luxury of having their own bedroom. Nestled on a corner lot, the home is uniquely positioned so that the side faces the intersection, creating an inviting presence & presenting an appealing facade that greets both streets with charm and character. Step inside and find the main level that features a welcoming living and dining room combo flowing into an extra spacious fully-applianced kitchen with white refreshed cabinets, granite countertops, and a backsplash, nicely open to a big relaxing family room with a fireplace. A back door from the family room opens to a secluded backyard with a patio, ideal for outdoor entertaining. On the main level you will also find three bedrooms including a master suite with its own bathroom. Additionally, the 4th, 5th, and 6th bedrooms, along with a loft, are located upstairs. The home offers a total of 3 recently remodeled and well-appointed bathrooms, adding to the overall comfort and appeal of this spacious and thoughtfully designed residence. Truly an easy fit for a big family, so take the next step and schedule your viewing to envision yours enjoying it. Don't miss out-secure your appointment now!
