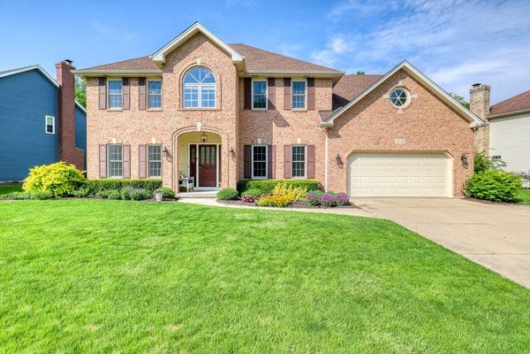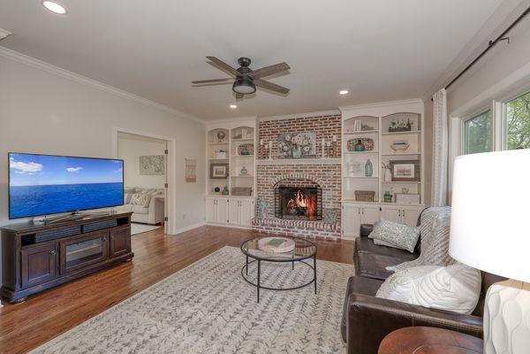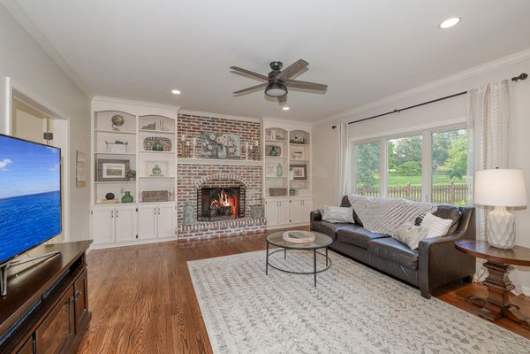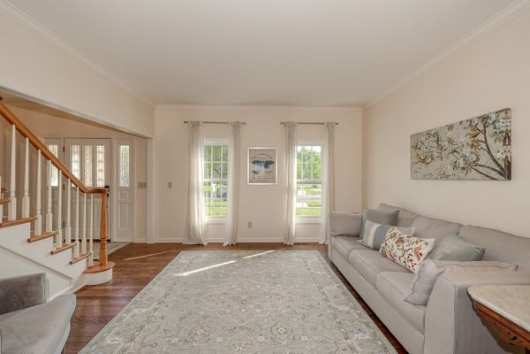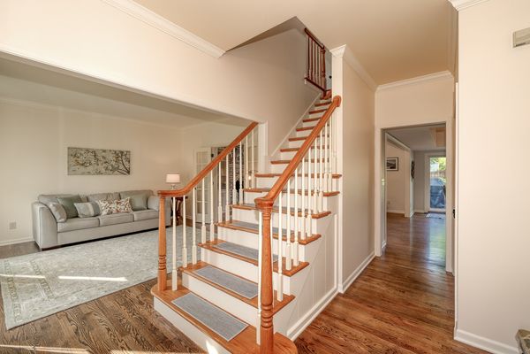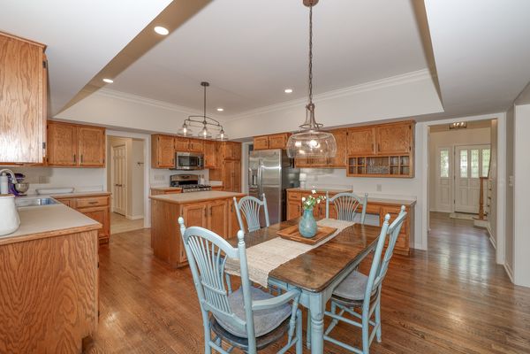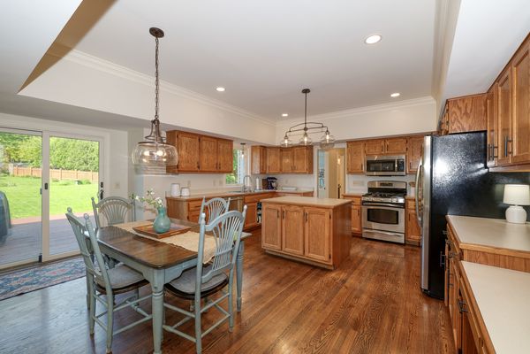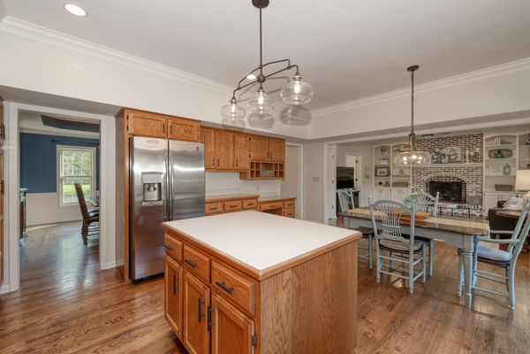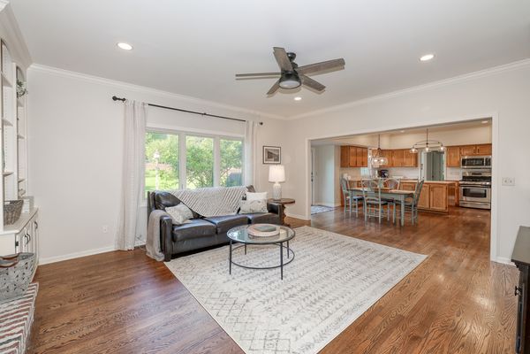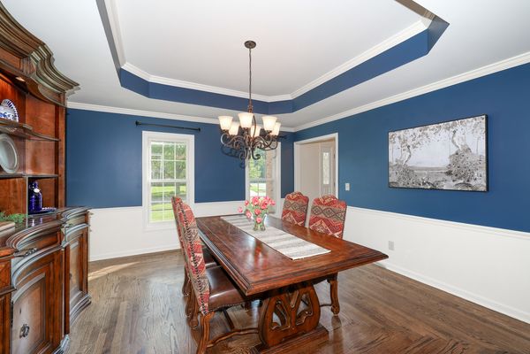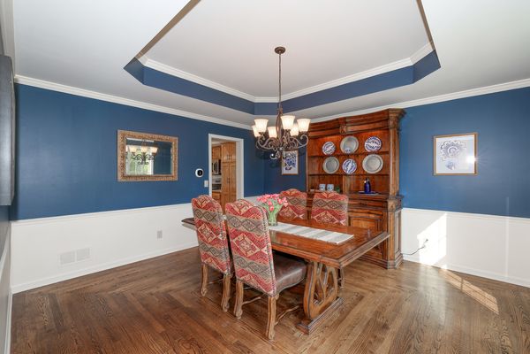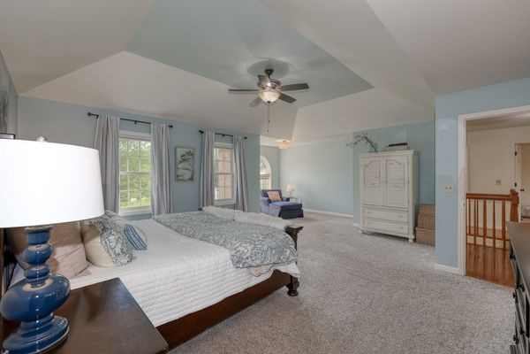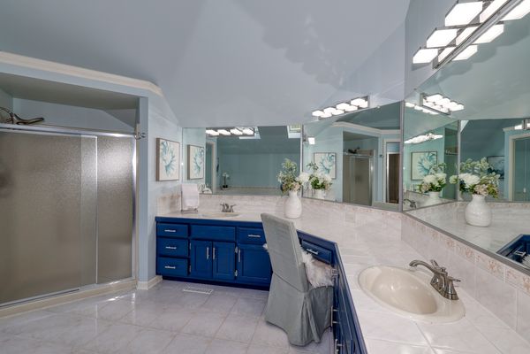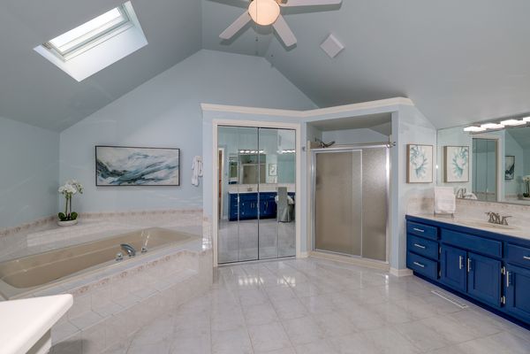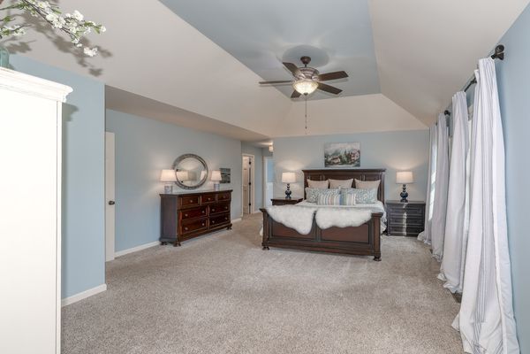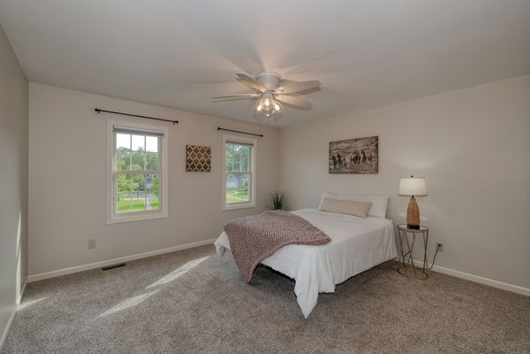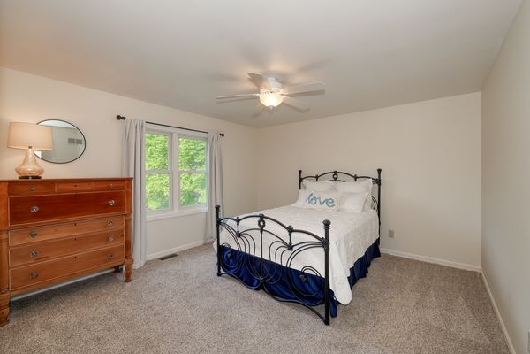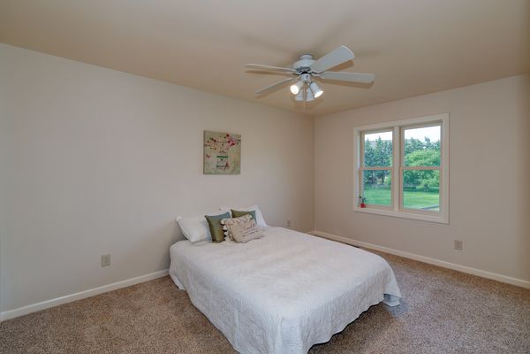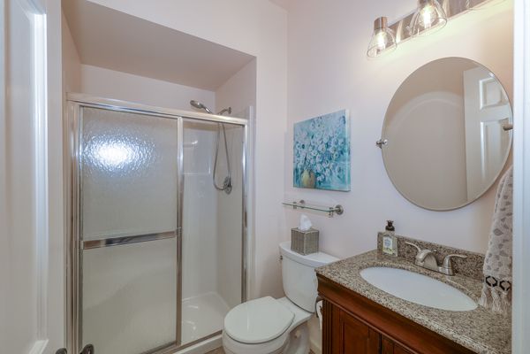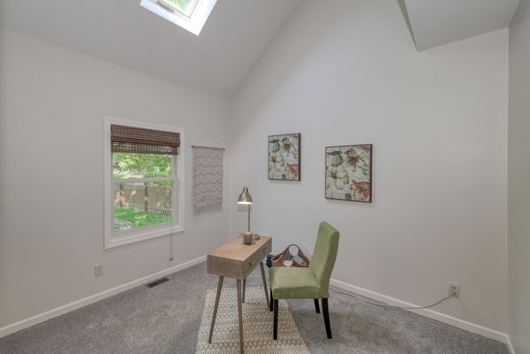1269 Challenge Road
Batavia, IL
60510
About this home
Location Matters! Wonderful Batavia home with more than 3000 sq ft of comfortable living space. The family room is the heart of the house, featuring a beautiful brick fireplace that's perfect for cozy nights in and adds a touch of elegance to the room. With hardwood floors, natural light pouring in from skylights, and tray ceilings, the whole space feels warm and inviting. Cooking for 2 or for a large group this kitchen gives you all that you need, a handy island for prepping meals, and a delightful eating area that's just right for entertaining family and friends. First floor full bath with den that can be used as a bedroom. Walk up the stairs and as you enter the spacious master suite, you'll find a beautiful bathroom, two spacious closets, and a cozy private area to read a good book, listen to a podcast or escape the stress of the world. Combined with 3 extra Bedrooms and a 3rd Full bathroom, there is room for all. And don't forget the private deck out back - a peaceful spot to relax and enjoy some fresh air. Long spacious yard to hit balls or throw a frisbee. This home strikes the perfect balance between style and practicality, giving you lots of room to live and entertain in comfort. Updates include Anderson Windows (Front 2023 and Back 2014) Furnace 2021, AC 2022.
