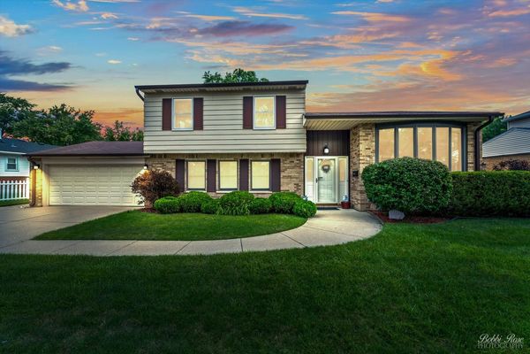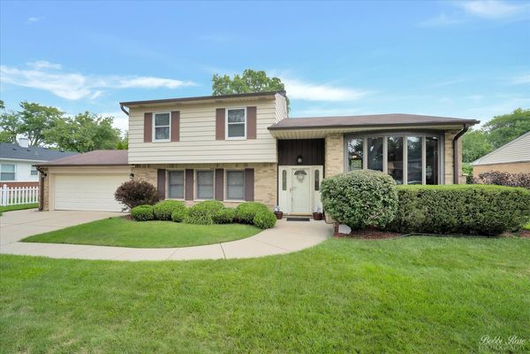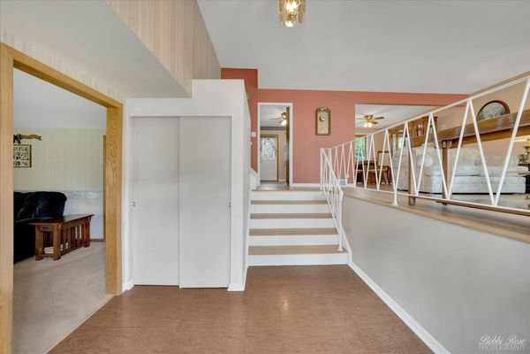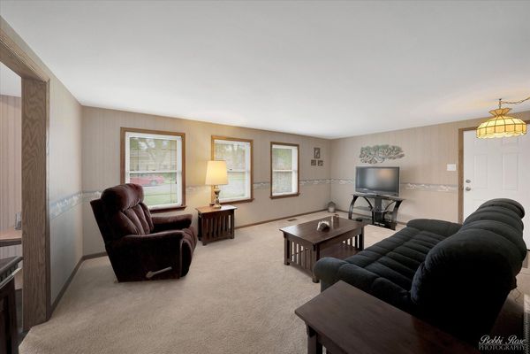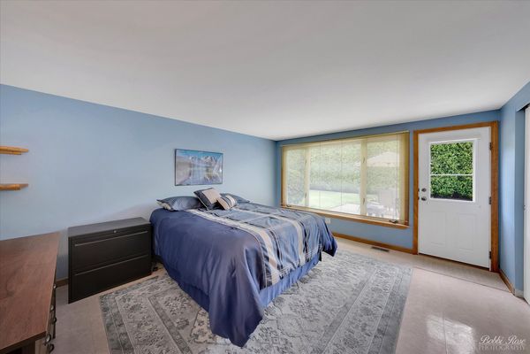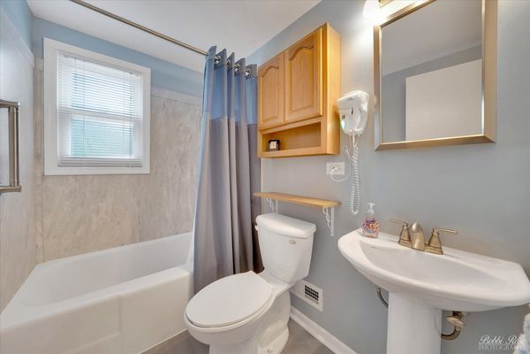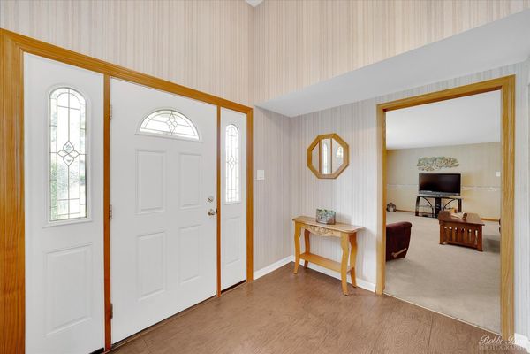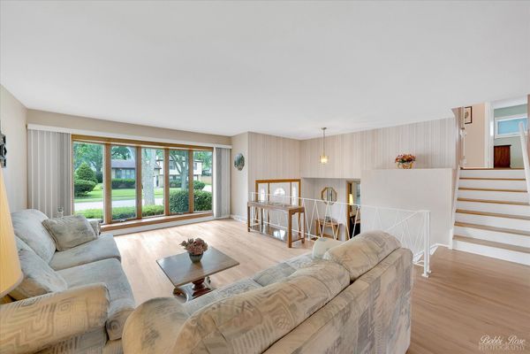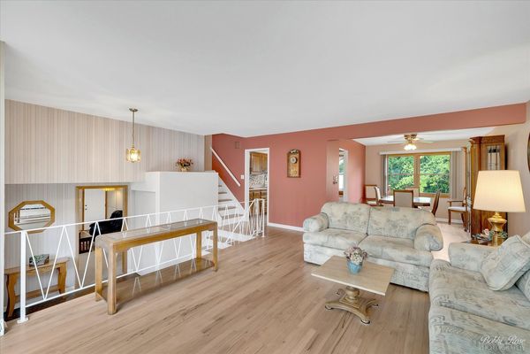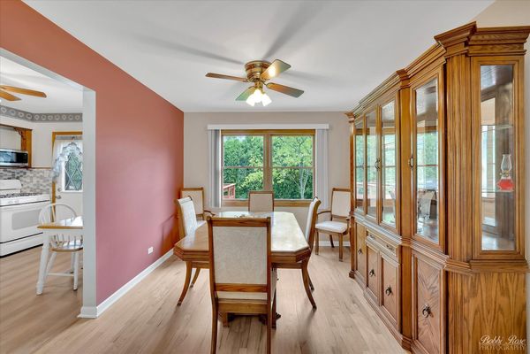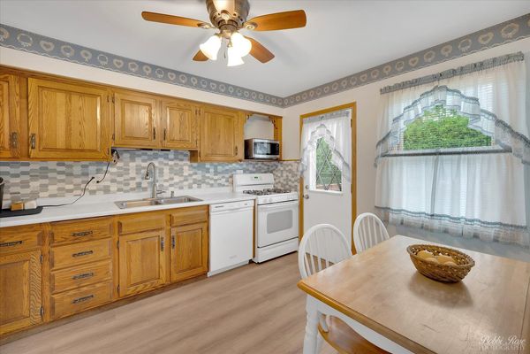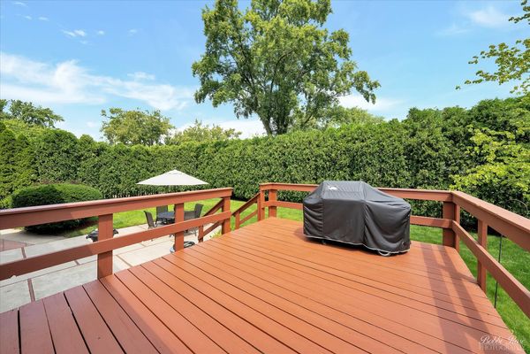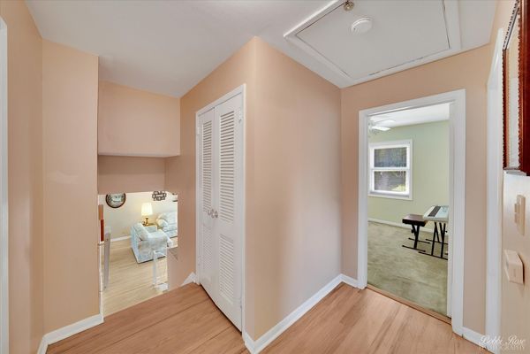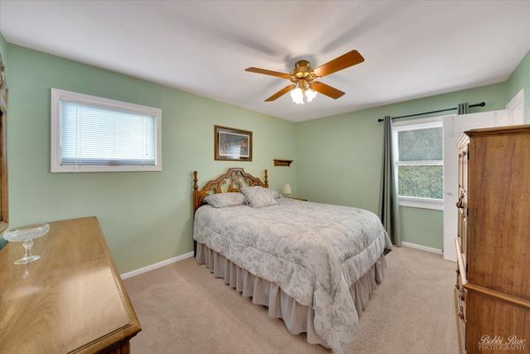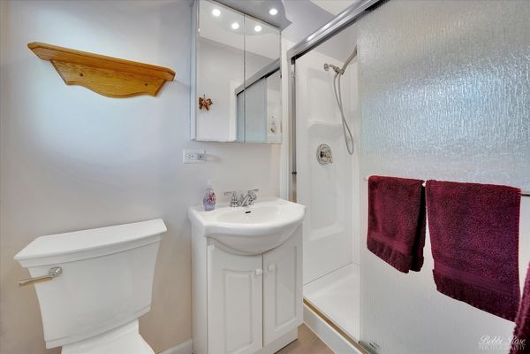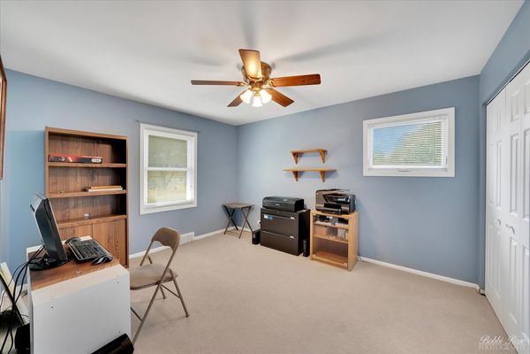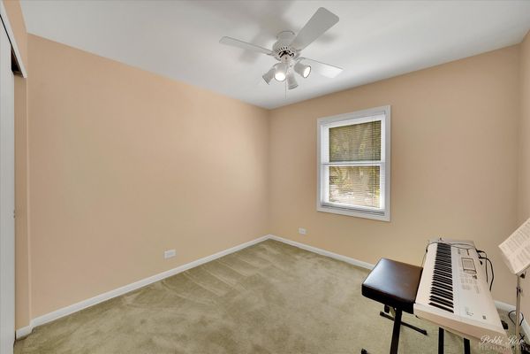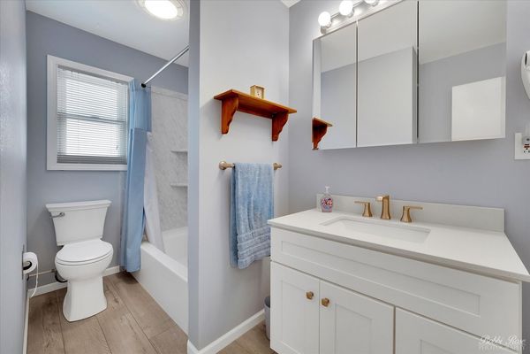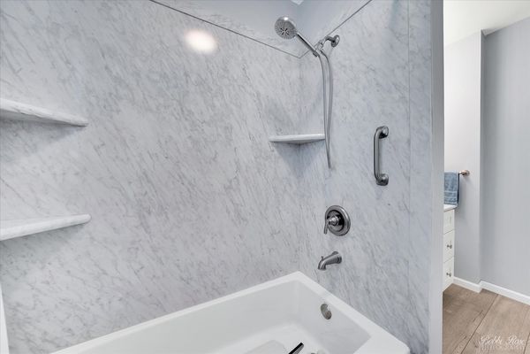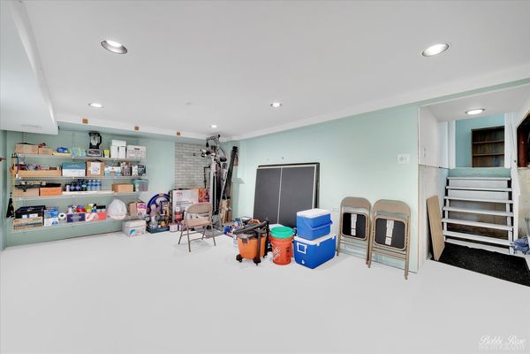1268 E Gloria Drive
Palatine, IL
60074
About this home
Welcome to 1268 Gloria Drive. This spacious split-level home with sub-basement has an open and airy floorplan and gorgeous natural light throughout. In addition to the open and airy floorplan, the first thing you will notice is just how meticulous this home has been updated and lovingly maintained! The beautiful kitchen has all newer appliances as well as new counters and backsplash...and overlooks the large back yard, with a huge just re-stained deck. All 3 full bath's have also been beautifully updated, including easy to maintain, beautiful LVP flooring. But what you will really love is the flooring throughout the rest of the home. All the hardwood floors have just been refinished, and look and feel amazing! One of the updated full bath's is conveniently located on the lower level, just off the family room, and huge bedroom! This bedroom could easily be used as a guest suite, or home office! Family room is very good size, and has access to the back yard. Unfinished basement offers plenty of opportunity for a rec room, exercise room and/or office. This home also boasts new gutters, and downspouts, new coach lights, new garage door opener, and a new sump pump. Furnace and a/c just redone 5 years ago, and have transferrable warranty. Pipes and electrical have also been re-done. Buyers will also enjoy newer windows throughout! Just around the corner from the home is Maple Park with a newly renovated playground, basketball court, baseball field, and trailhead to miles of off-road biking/walking paths that lead to the library, grocery store and Deer Grove Forest Preserve. Home is within walking distance to the pre-school, also within walking distance or a quick ride is Twin Lakes Recreation Area where you can enjoy golf, fishing, paddle boating, tennis and lunch or a drink on the lakeside deck. Easy access to 53 and minutes to Metra. If you are looking for a beautiful, well maintained and updated home...look no further!
