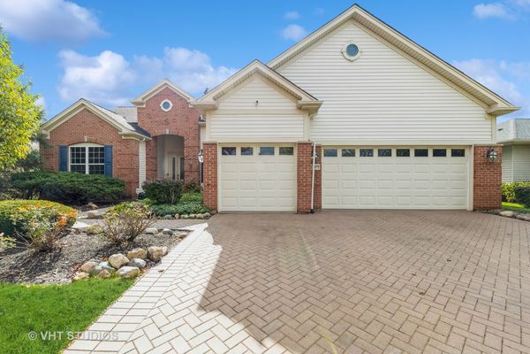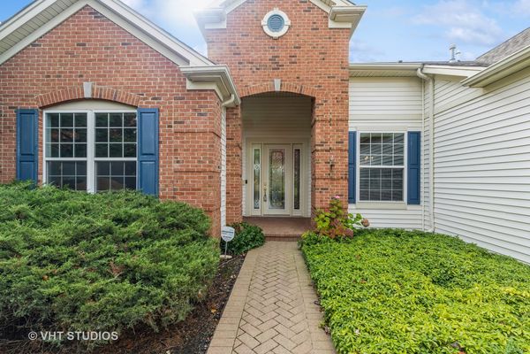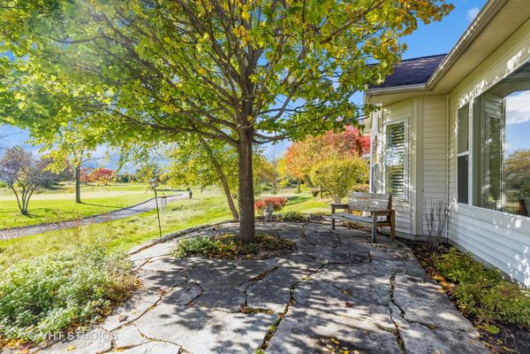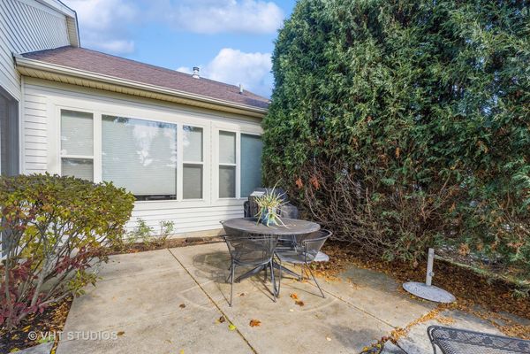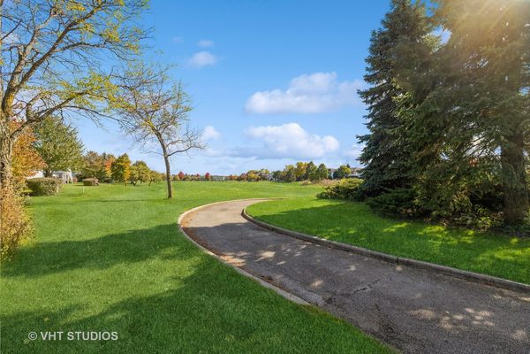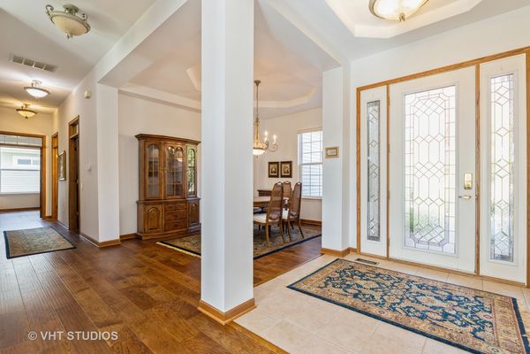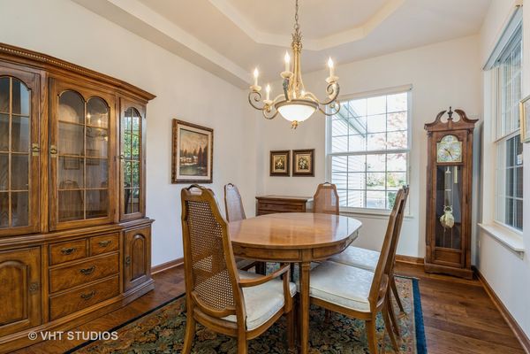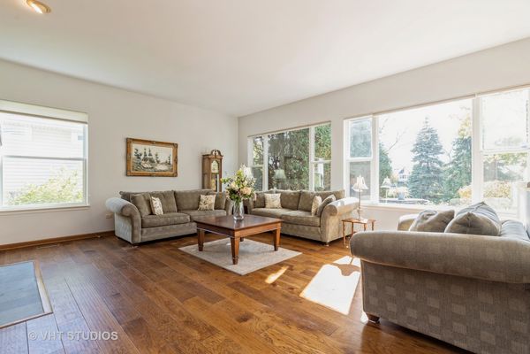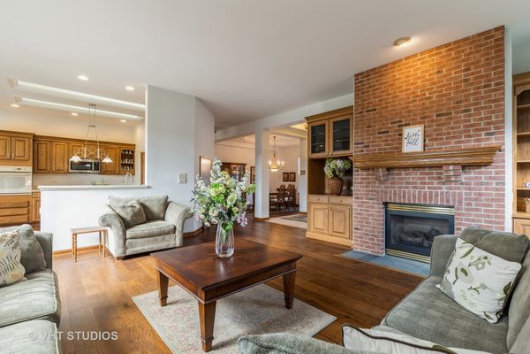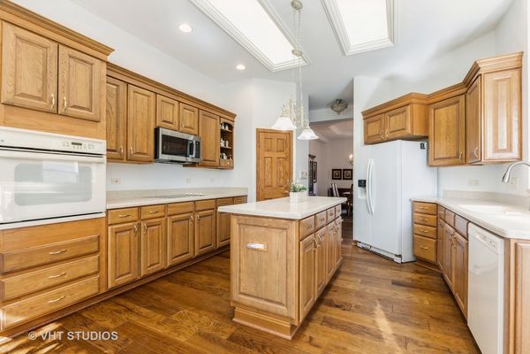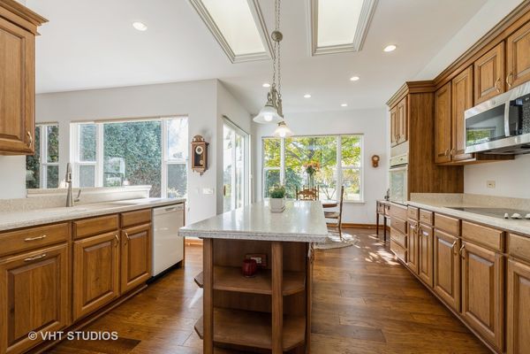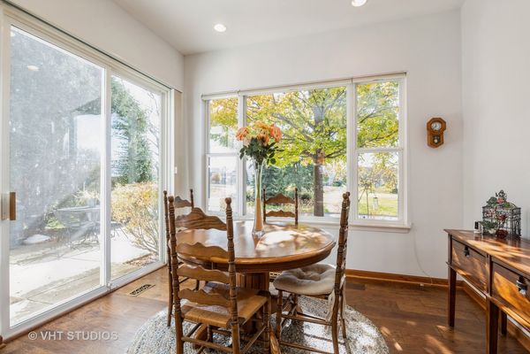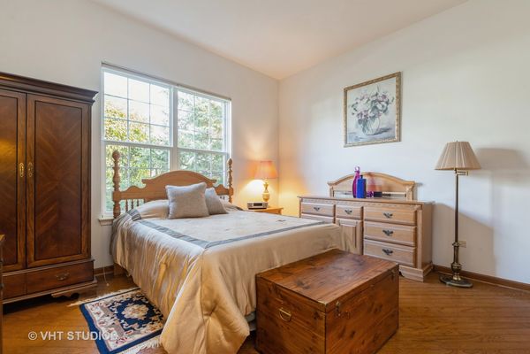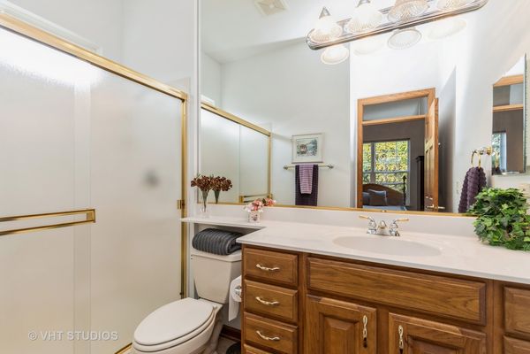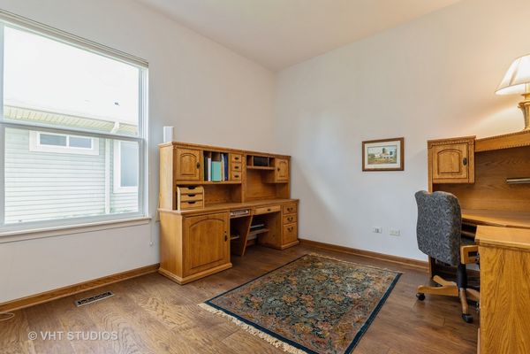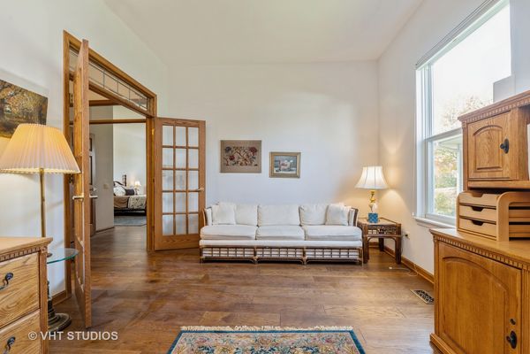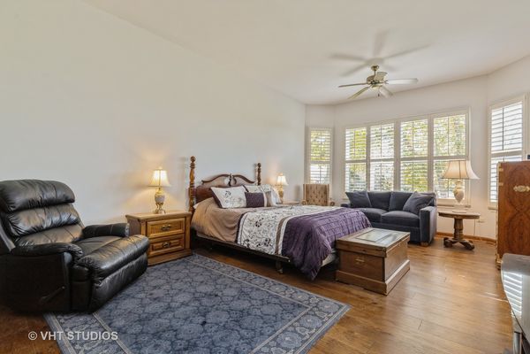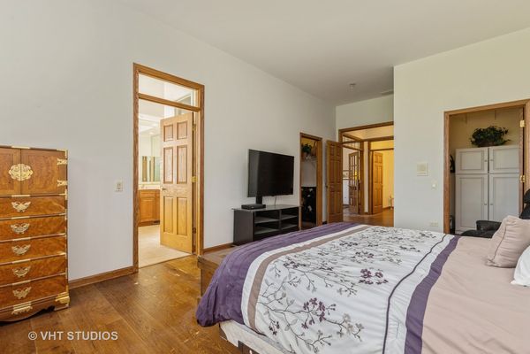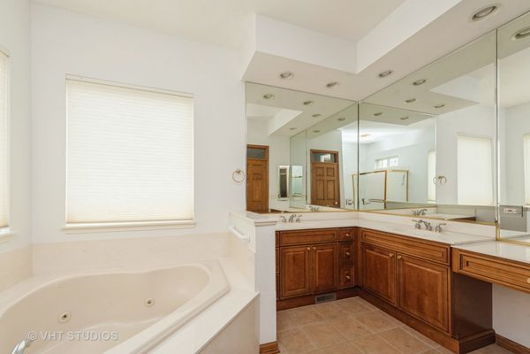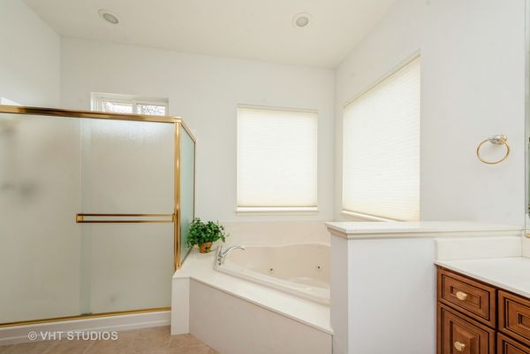12675 Cold Springs Drive
Huntley, IL
60142
About this home
Experience Del Webb living at its finest in this inviting home nestled on the 13th hole of the renowned Whisper Creek Golf Course. This property is the epitome of modern elegance combined with functional design, offering a serene escape for those seeking a comfortable and luxurious lifestyle. The highly sought-after Michigan Model boasts 2 bedrooms, a versatile office, 2.5 bathrooms, and a rare 3-car garage with a side entry door, cabinets, and a 3-car brick paver driveway. As you step inside, you'll be greeted by a large and inviting foyer with an open floor plan, oversized windows, transom windows, and 10' ceilings throughout, creating a bright and airy ambiance. The living room features a cozy fireplace and built-in cabinets and shelving, while oversized windows capture the serene views of the golf course. The kitchen is a chef's dream with a large island, built-in oven, walk-in pantry, 42" & 36" cabinets, Corian countertops, and skylights that flood the space with natural light. The adjacent large dining room is perfect for hosting all your celebrations. The primary suite is a true retreat, offering an en-suite bathroom with a luxurious jetted tub, a separate shower, dual vanities, His and Hers walk-in closets, and a bay window. The second bedroom, perfect for guests, features a large closet, oversized windows, and its own full bathroom. Step out to the backyard and find a spacious patio, enhanced with added stonework for an extended area, lush grass, and mature trees that not only provide shade but also enhance privacy while you enjoy the mesmerizing golf course views. Conveniently located near shopping centers, dining options, and a wide range of recreational and entertainment choices, this ranch-style retreat on the 13th hole offers the ideal balance of luxury and tranquility. With captivating views, a spacious layout, and adaptable spaces, it invites you to live a life of comfort and relaxation. Don't miss your chance to call this your dream home. Your ideal lifestyle awaits! Recent Updates: New water heater (2022), New dishwasher (2022), New Primary bath cabinets (2023), New Wood laminate flooring (2023).
