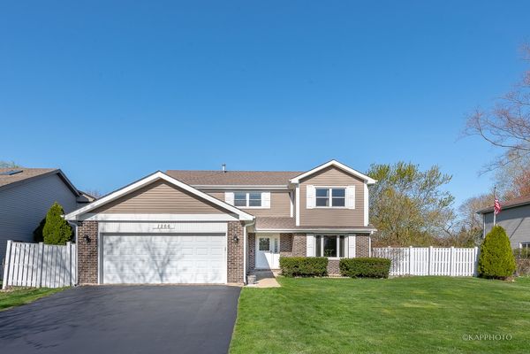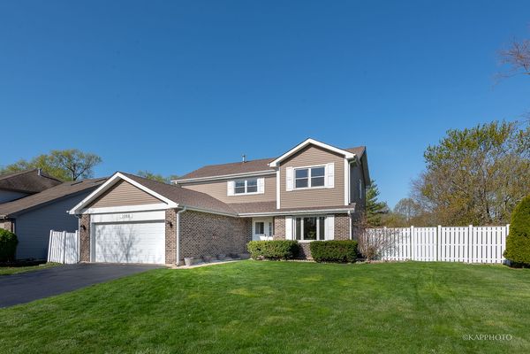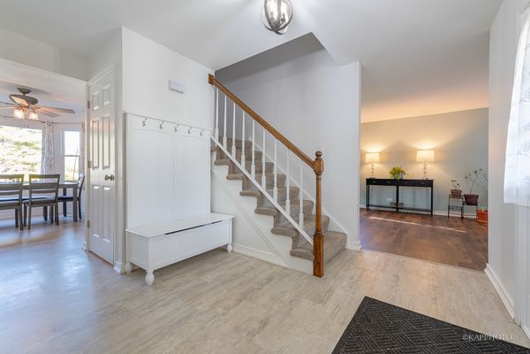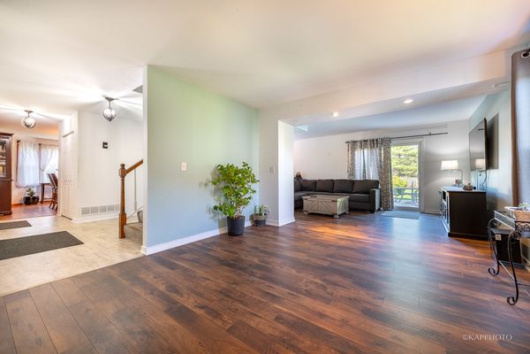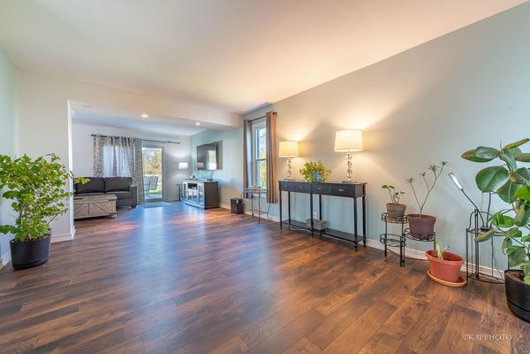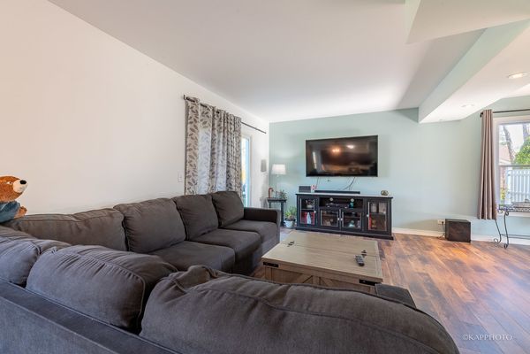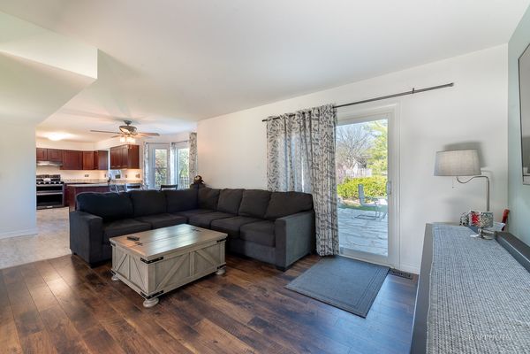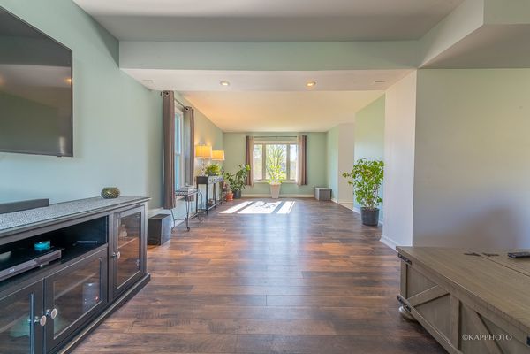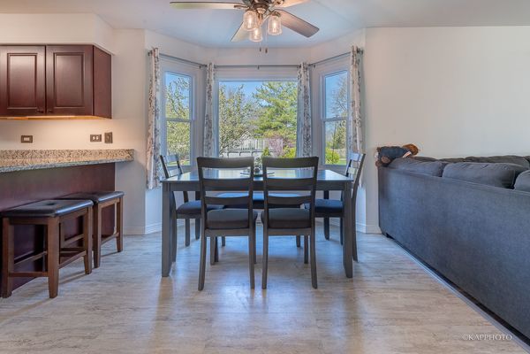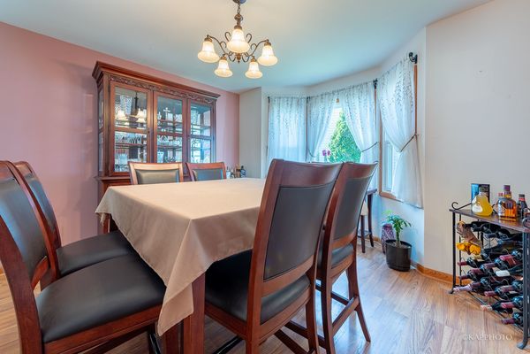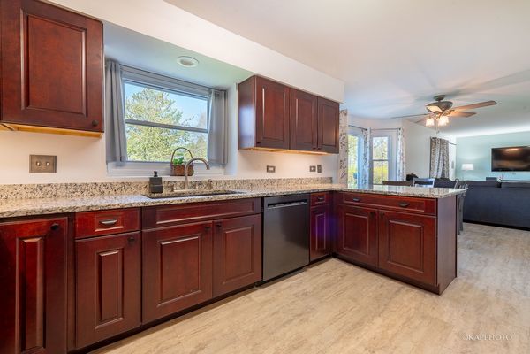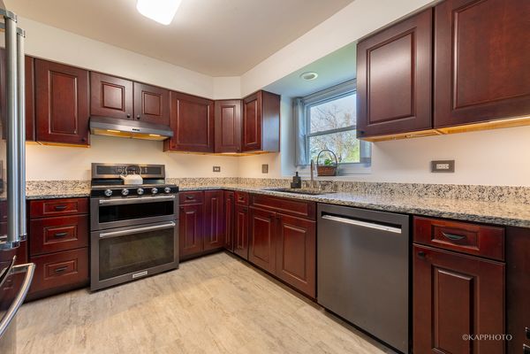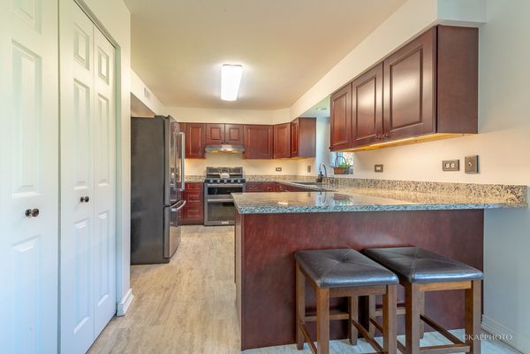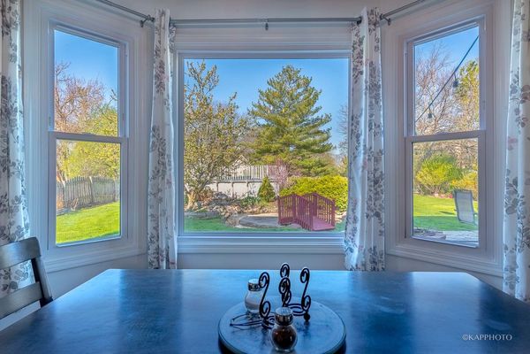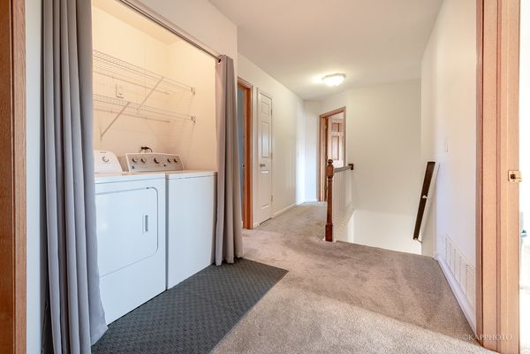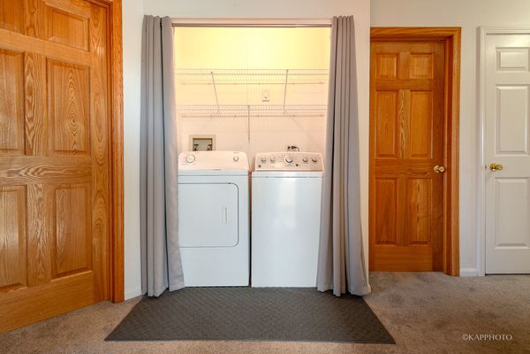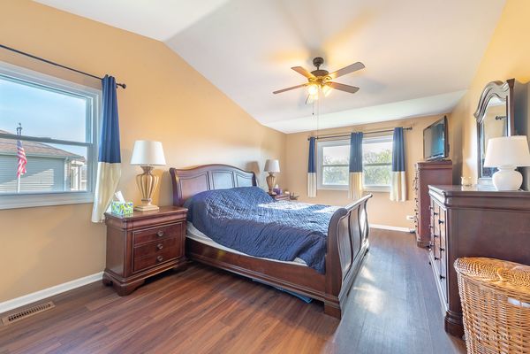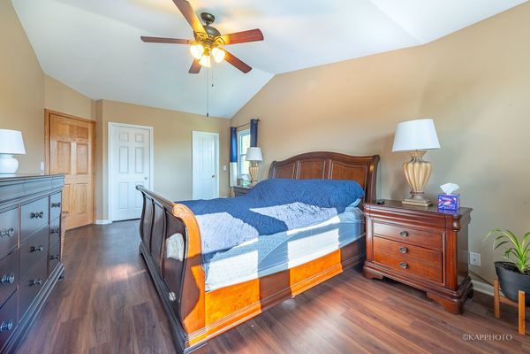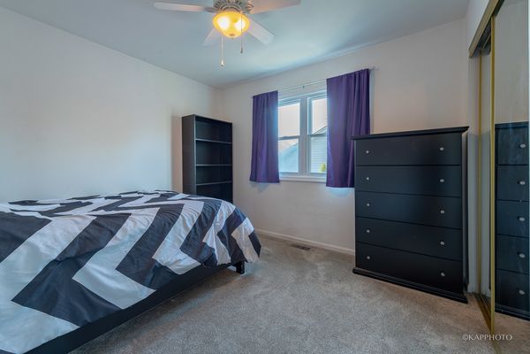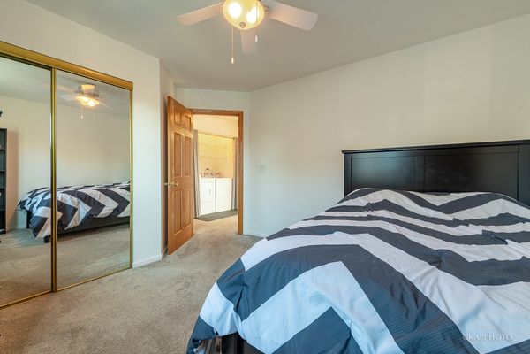1266 Tracie Drive
Lake Zurich, IL
60047
About this home
Welcome home! This 4 bed/2.1 bath, rarely-available home, also features an additional bonus room in the basement that was used as a 5th bedroom. Meticulously maintained with many updates means all you have to do is move in and make yourself at home! Kitchen was fully remodeled with brand-new appliances and new flooring throughout in 2020. Upstairs bathroom remodeled in 2018, and half-bathroom was remodeled in 2022. Roof, windows, and siding were all replaced in 2014 and new A/C in 2017. Featured on one of the largest lots in this subdivision means a beautiful backyard that is every homeowner's dream! The backyard features a gorgeous pond and garden that adds serenity as you look out from the patio. Entertain family and guests with the above-ground pool and you will be the envy of all those around you! Perfect for entertainment or a relaxation paradise. With no homes built directly across, this means the ultimate privacy with peace and quiet! This Lake Zurich home is located in a prized school district which is also only 10 minutes away from elementary and middle schools. Hurry and schedule your showing today!
