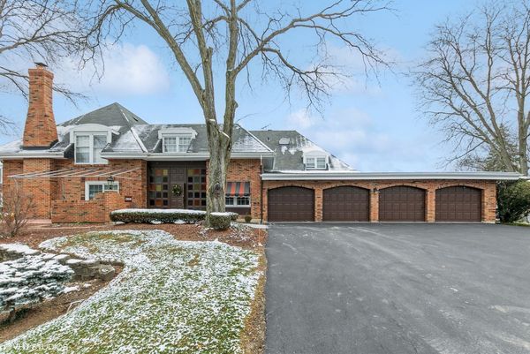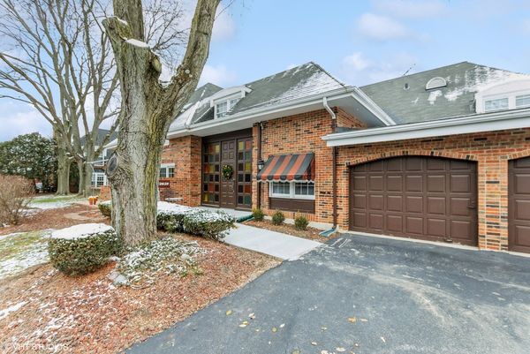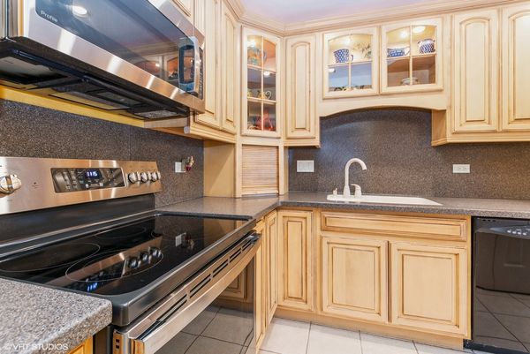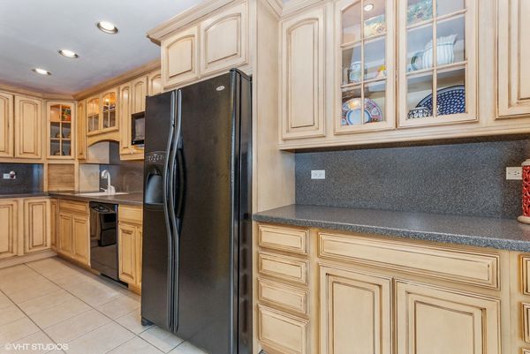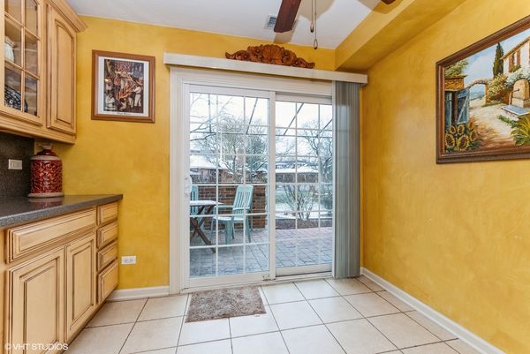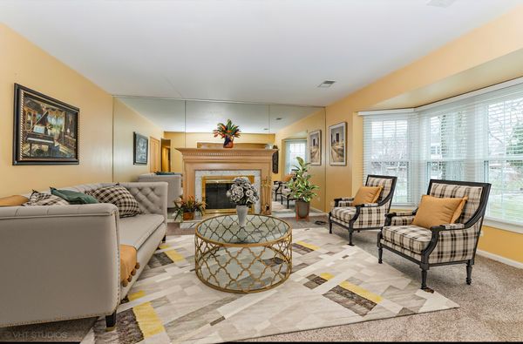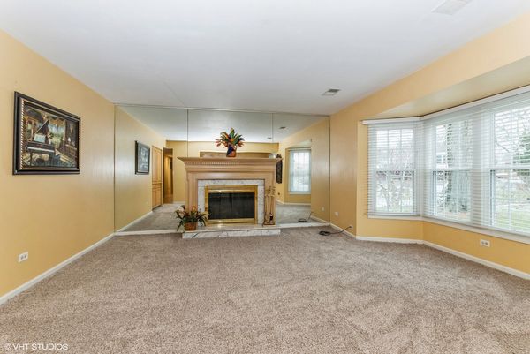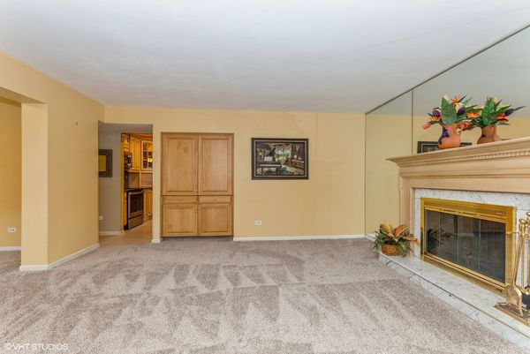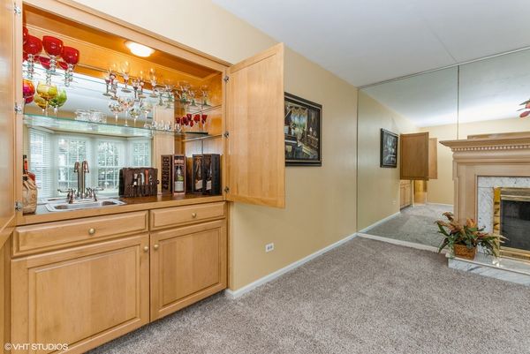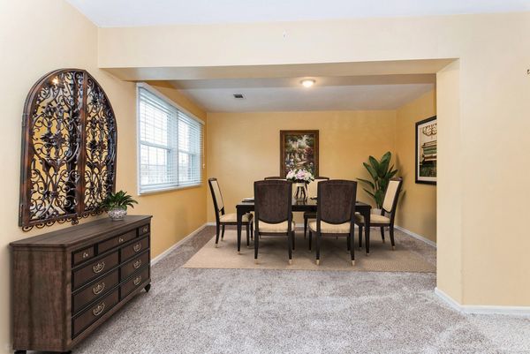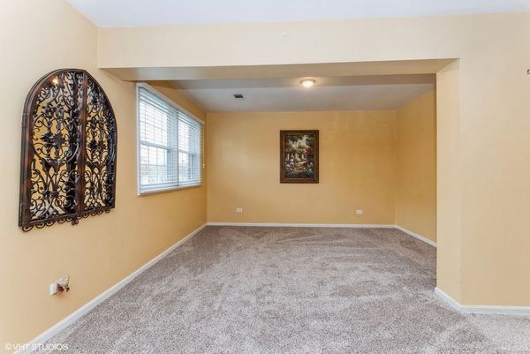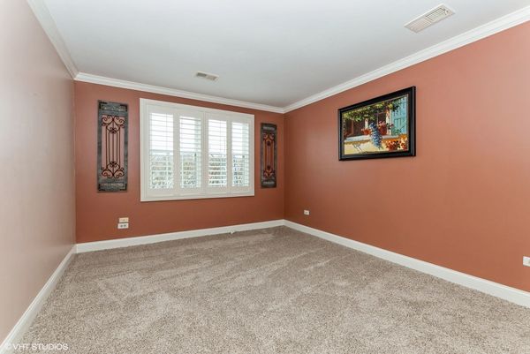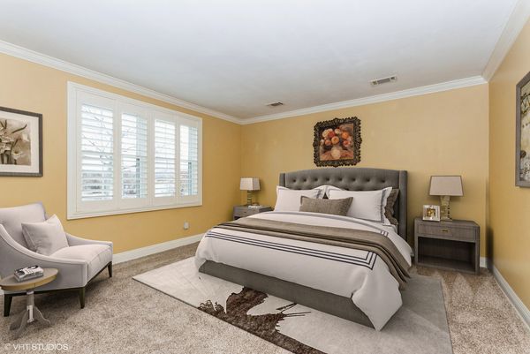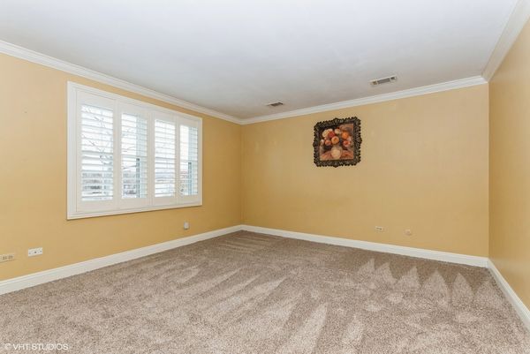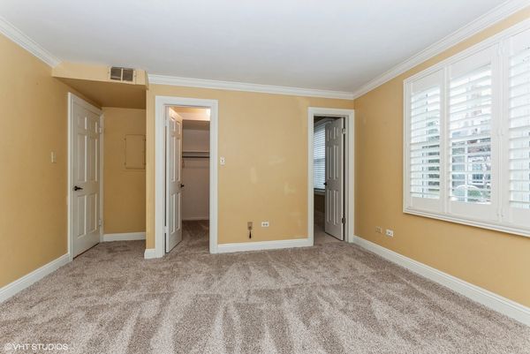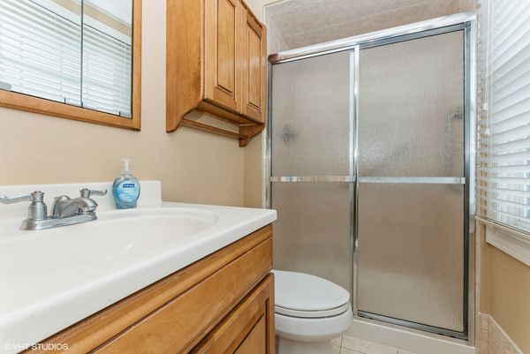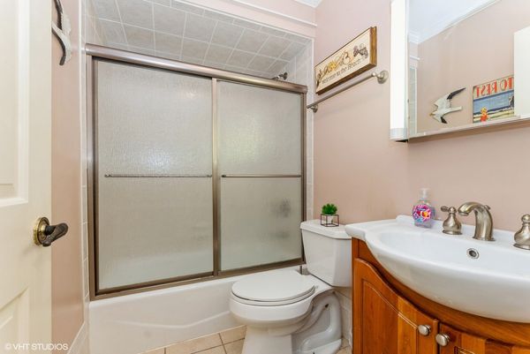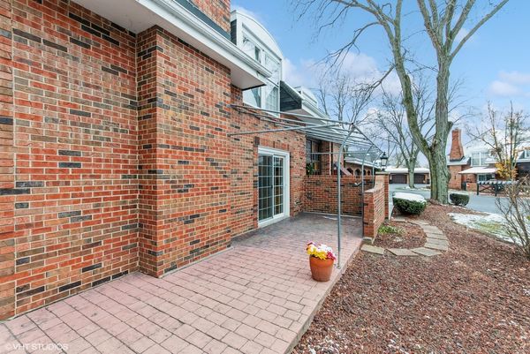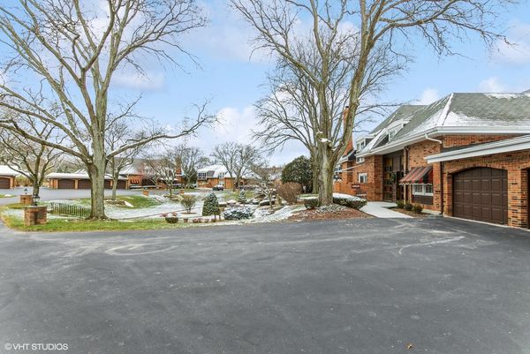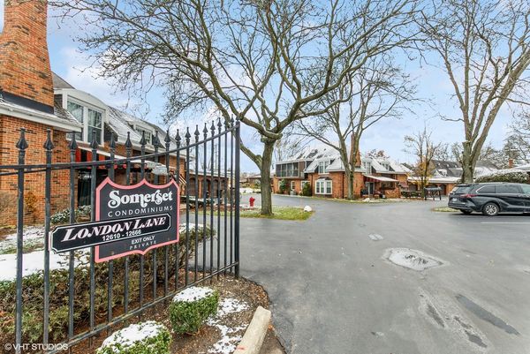12659 S London Lane Unit 1
Palos Heights, IL
60463
About this home
Welcome home! Only 3 units per building! This unit radiates love and comfort throughout! Located on the FIRST floor with an attached garage only steps away to condo door offering additional storage closet assigned as well. This condo has 2 bedrooms and 2 bathrooms with primary bedroom featuring an on-suite full bathroom! Huge Primary Walk in Closet! Crown molding throughout unit. Family room has a fireplace & Wet bar! Perfect for hosting as it has family room & dining combo! Everything has been custom ordered! Long time owner with true pride of ownership! Kohler Cast Iron, Solid Wood Schrock Cabinets with Custom Crown molding lighting, Hardwood dovetail drawers, Corian countertops with Corian backsplash. NEW Stove, NEW Water Heater, NEW Washer & Dryer! All Updated Windows and sliding door with custom shutters in bedrooms. BRAND NEW CARPET !! Enjoy your morning coffee overlooking the courtyard on an amazing paver stone extended private patio!! Steps away from walking trails and tons of shopping nearby!
