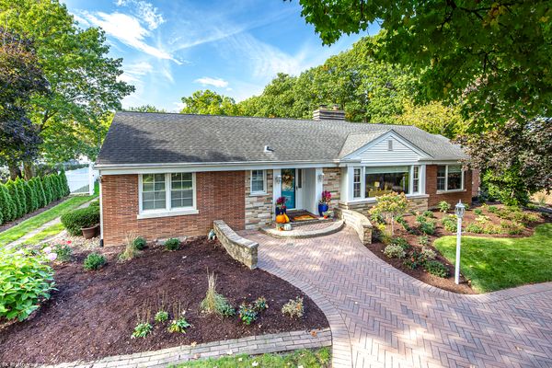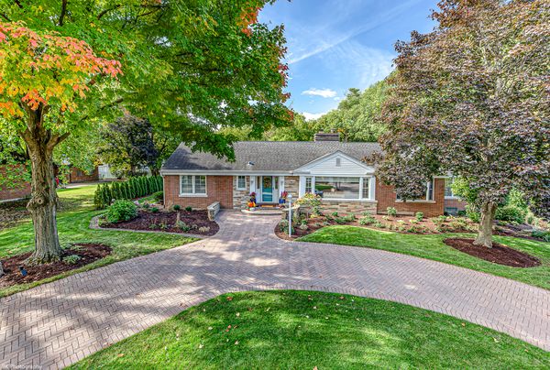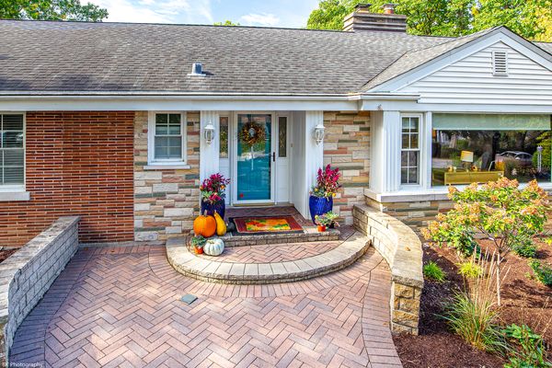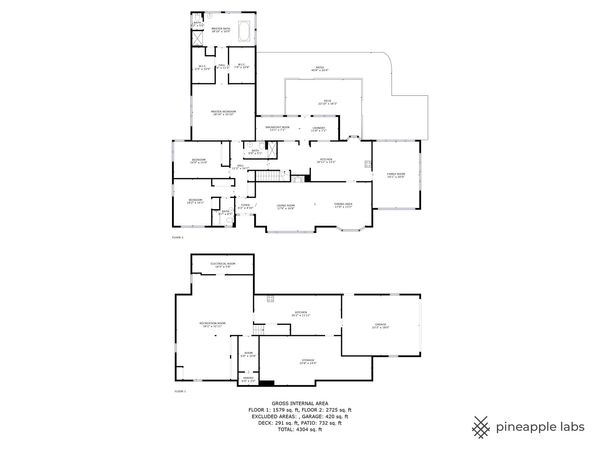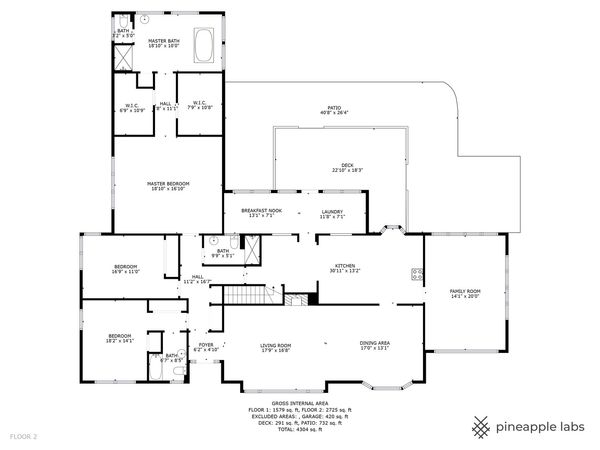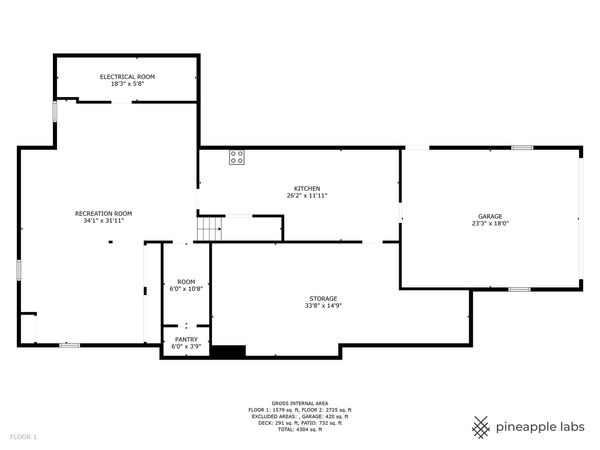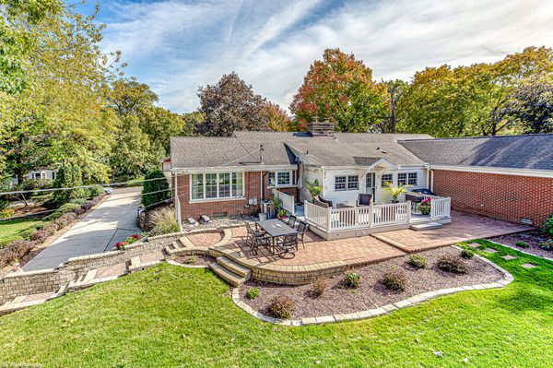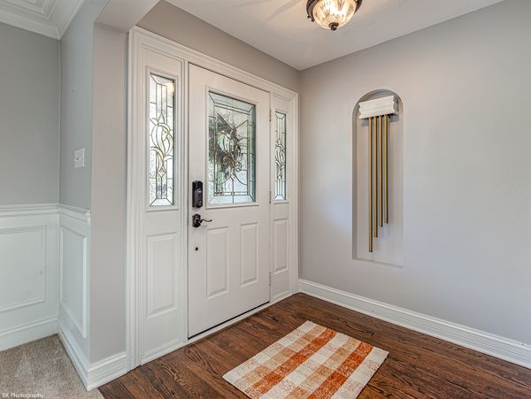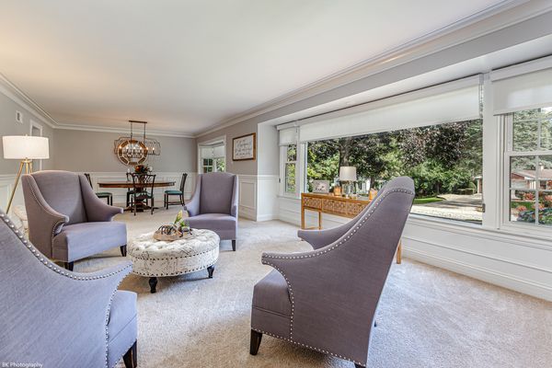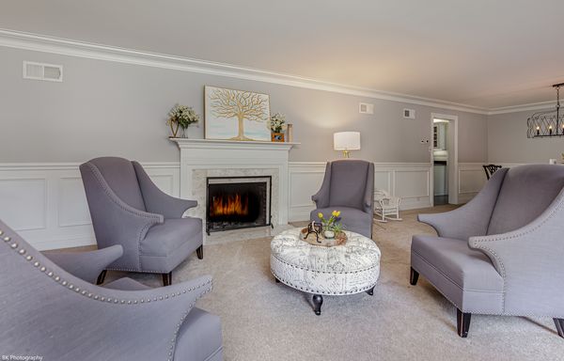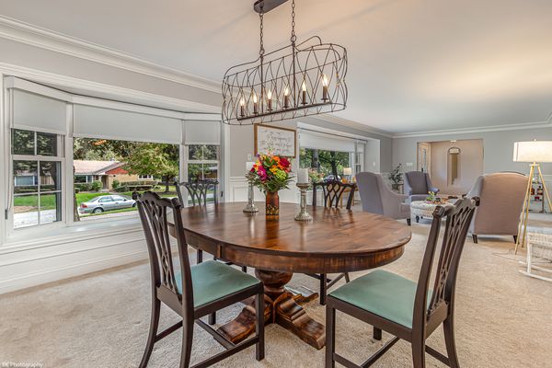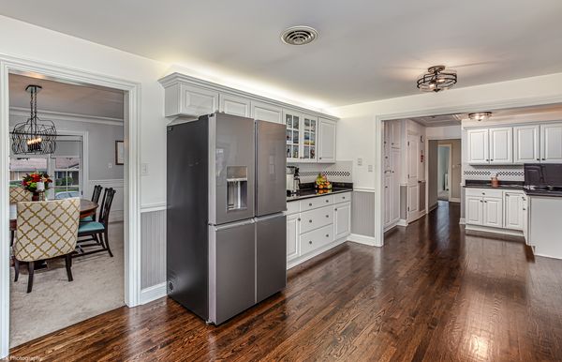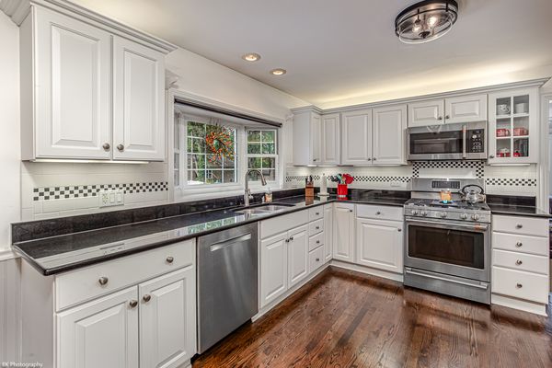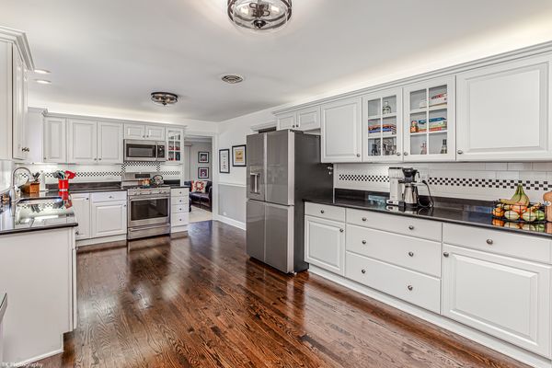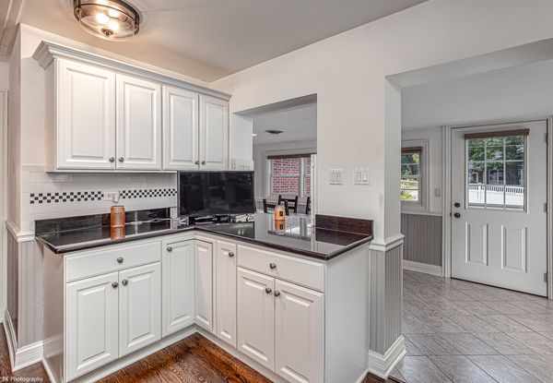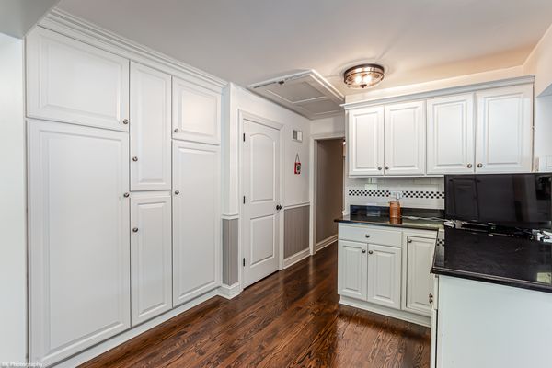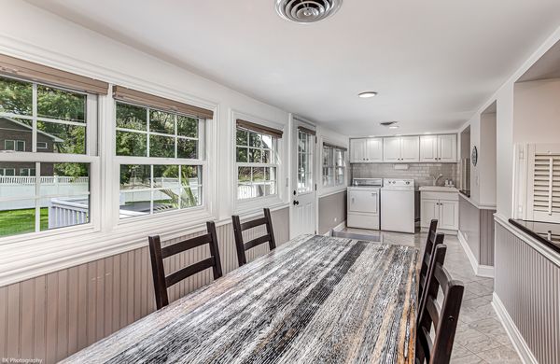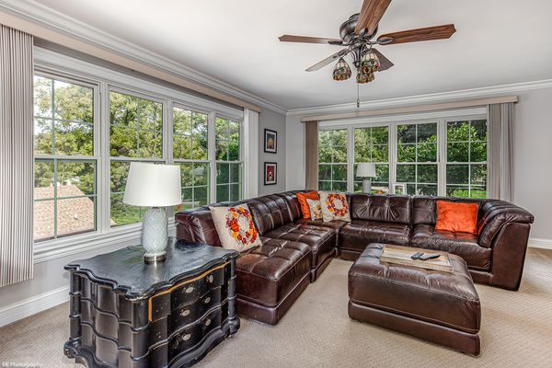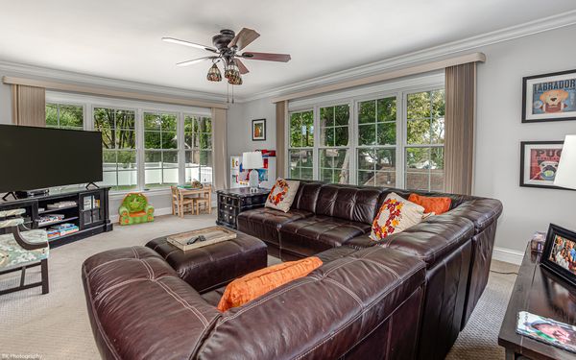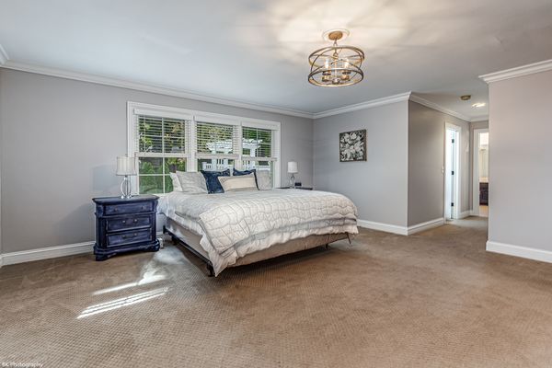12632 S 74th Avenue
Palos Heights, IL
60463
About this home
Gorgeous sprawling ranch in Old Palos offers modern sophistication and an immense amount of living space! This home has 2, 725sf on the main level and 1, 579sf in the walkout lower level totaling 4, 304sf of living space! This elegant home has a paver stone circular front driveway, paver walkways, professionally designed landscaping with detailed stonework, white trim, newer doors, modern paint, custom Hunter Douglas designer roller shades in the living and dining room, updated fixtures, wainscoting, an elegant living room with fireplace and impressive picture window, formal dining room with bay window and an exquisite light fixture, gourmet kitchen with custom cabinetry, newer stainless steel appliances, granite counter-tops, hardwood floors, wall pantry and closet pantry, sun filled dining area off the kitchen with convenient full size laundry. The main level boasts an inviting family room with an abundance of windows overlooking the wooded lot, enormous master bedroom suite addition with two walk in closets, a full luxury bath with vaulted ceilings, recessed lighting, dual vanity, separate shower and whirlpool tub, an en-suite bedroom with two closets and a full bath, additional bedroom and modern guest bath with updated vanity and glass shower door! The walk out lower level has a huge recreation room, second kitchen, bonus room with cabinets, counter space and pantry, an office with hardwood flooring, built in storage, cabinets and counter space, a storage room, plenty of closets and garage access! The park-like yard is an entertainer's dream with a huge deck, newly reset 26X41 paver patio, lush landscaping, tons of green space, a large shed with electric and a newer PVC privacy fence! This home sits on a 124 X 121 lot! Side concrete driveway leads to the 2.5 car attached garage. Newer: stainless steel appliances (2023 & 2021), living/dining room roller shades (2022), central air unit with warranty (2 years), paint and windows. Radiant heat with two boilers! Fantastic location on a picturesque tree-lined street near East Palos Elementary School, Palmer Park, Lake Katherine, pool, restaurants, shopping and quick access to I-294!
