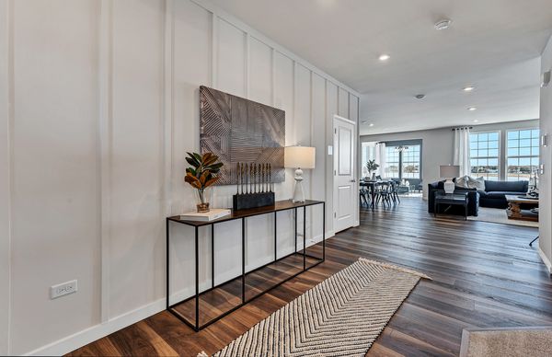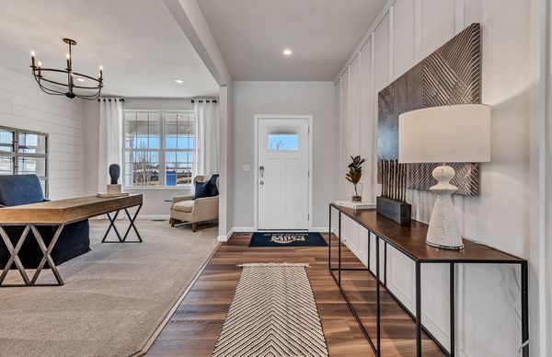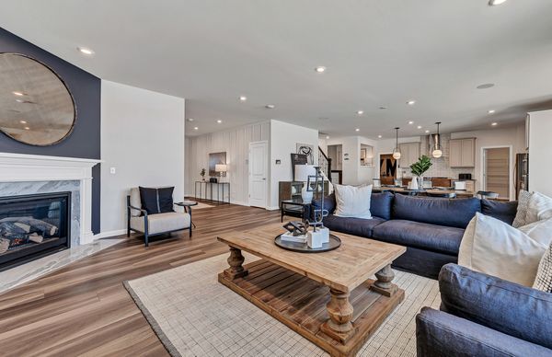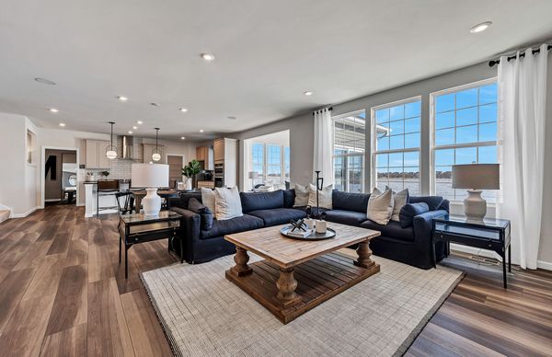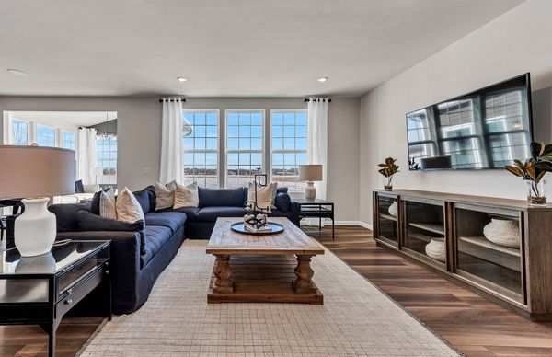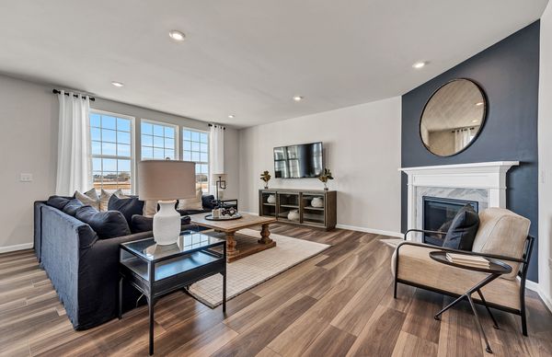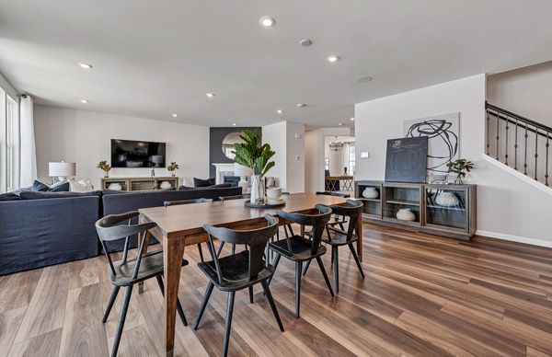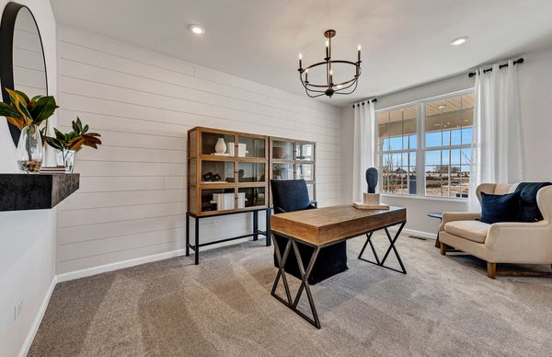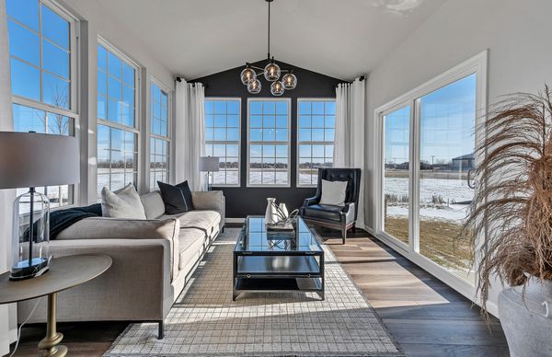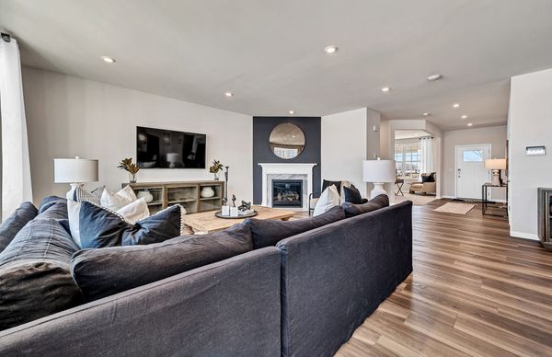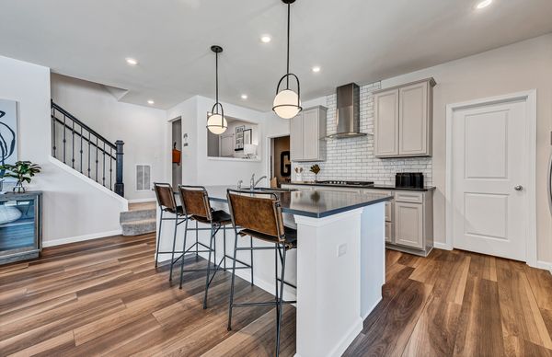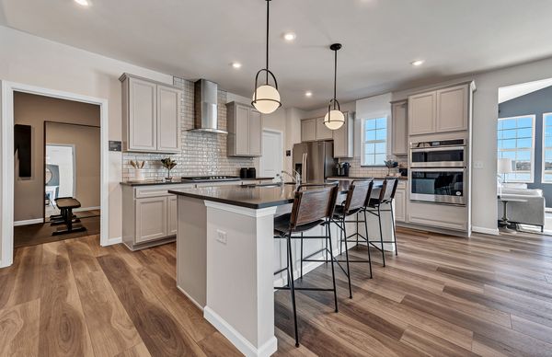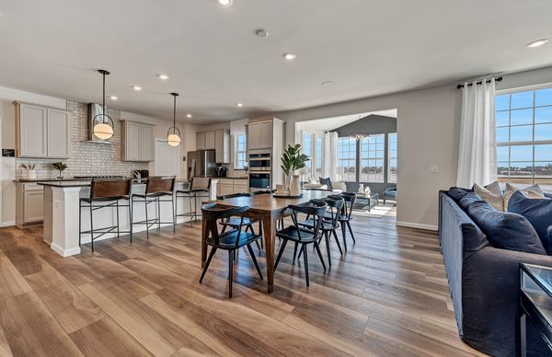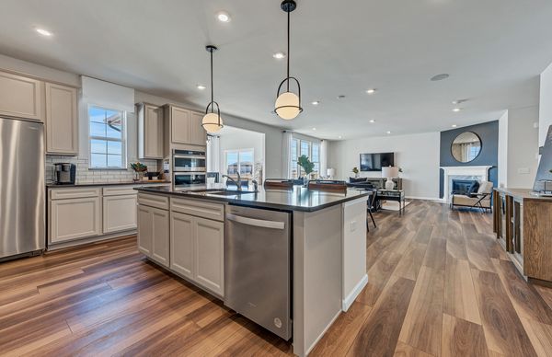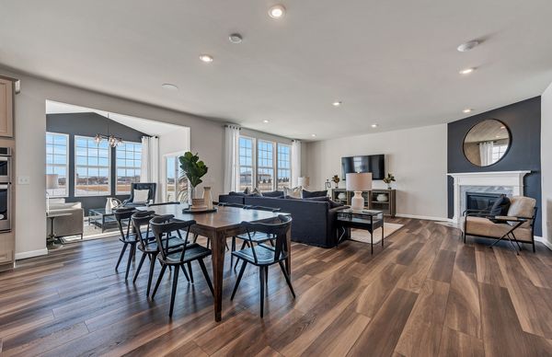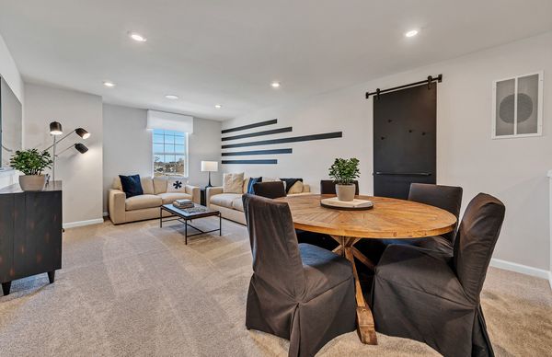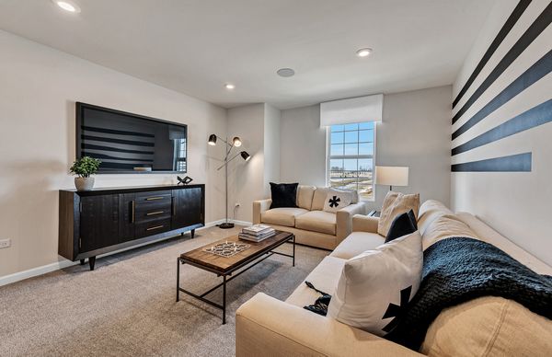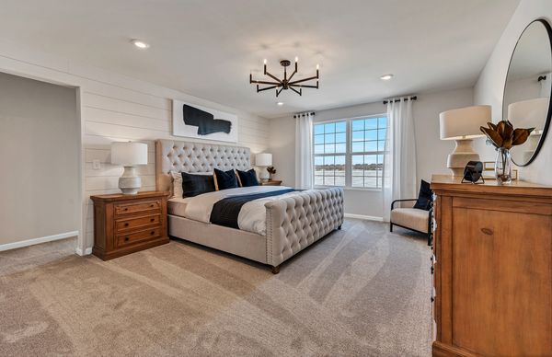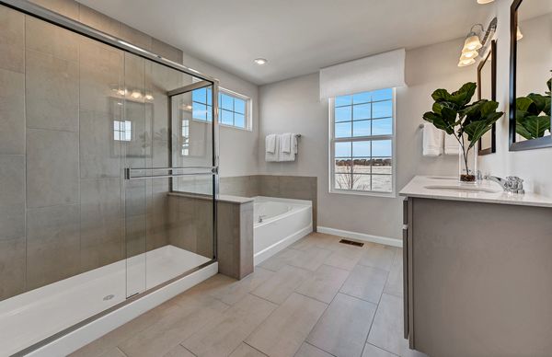12631 S Kerry Lane
Plainfield, IL
60585
About this home
Welcome to Pulte's Lansdowne community, a family-friendly community within the highly sought-after Plainfield School District 202. A beautiful, stunning Westchester model awaits you to call it your home, offers an abundance of space, perfect for your family's needs. It is a wonderful opportunity to own the builder's beautiful, upgraded model home on a premium lot with Builders 10 year warranty transferable (remaining 7 years)! Walk into a spacious foyer leading to the den and to the open floor plan with Kitchen, Dining area and the expansive gathering room that is ideal for hosting family and friends, while the year-round Sun-room provides a serene spot to enjoy your morning coffee while enjoying the sunrise. The Pulte planning center provides space for a home office or kids' reading area. The gourmet kitchen is a chef's dream, featuring built-in stainless-steel appliances, granite countertops, and a large island with comfortable seating. You'll also appreciate the ample storage provided by the large walk-in pantry and also the mudroom that leads to the big 3-car garage. The stairs to the 2nd floor or tucked in for privacy and lead to a beautiful Loft upstairs. The owner's suite is thoughtfully designed for space, privacy, boasting an ensuite bath with a separate shower, a soaking tub, and a double bowl vanity. The 4 bedrooms provide ample space and storage for the entire family. Elegant details include a wrought iron rail and spindle stairway, along with numerous gorgeous options and finishes throughout the home. The price includes all wall hangings, area rugs, a refrigerator, and light fixtures, making this home move-in ready. Situated on Home site 50, this private lot has no neighbors on one side or in the back, offering you additional privacy and tranquility. Don't miss the opportunity to make this beautiful builder's model home yours! Note: curtains, frames on the wall, light fixtures, speakers, floor rugs stay. TV and Furniture don't stay and are negotiable.

