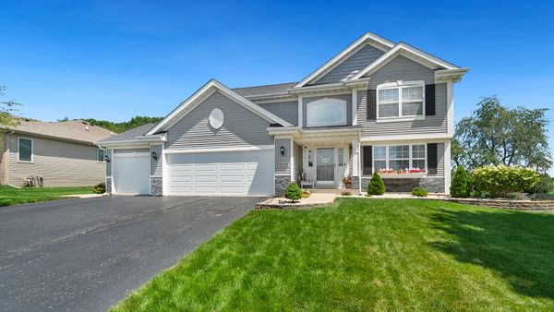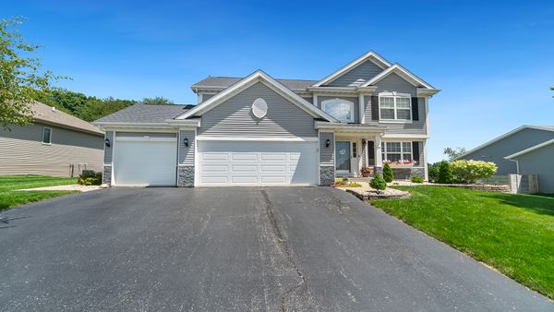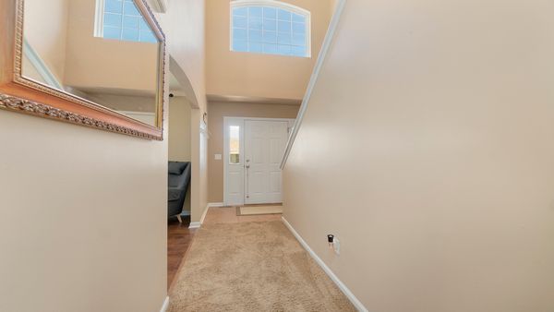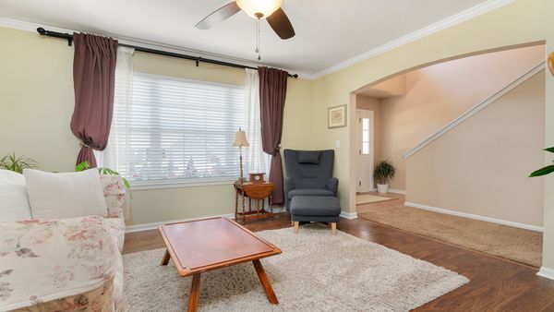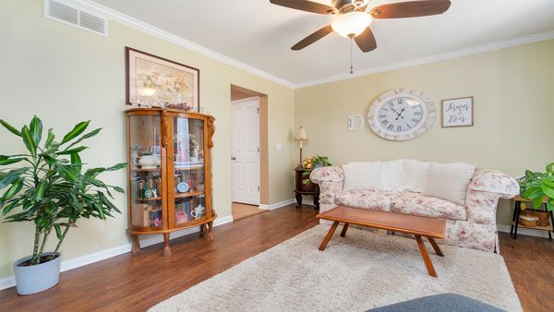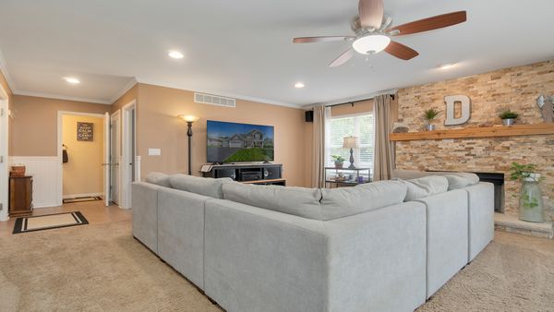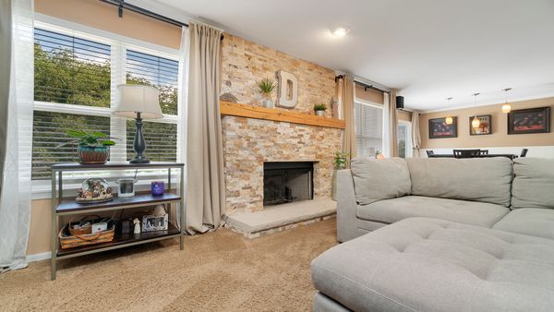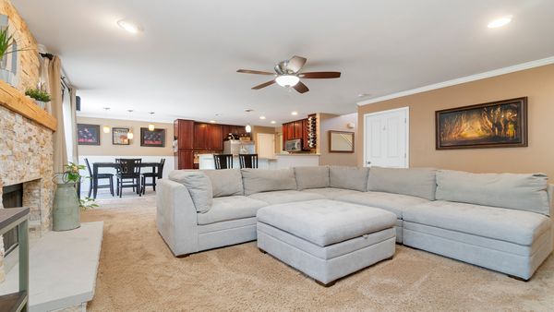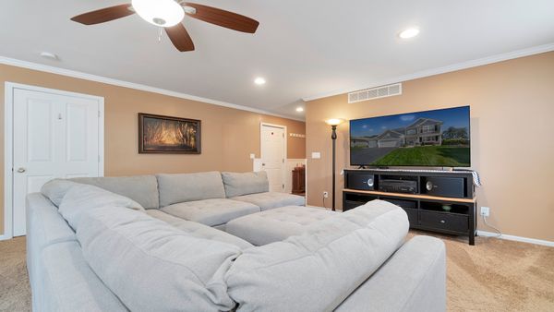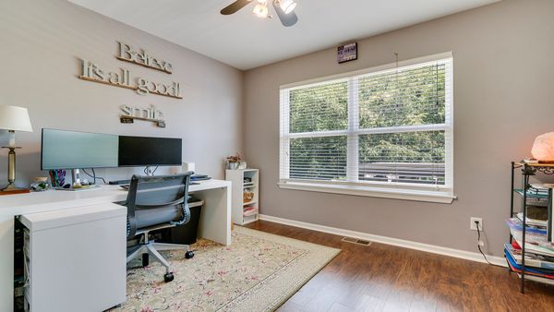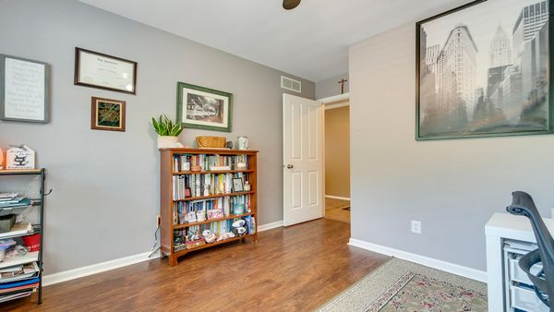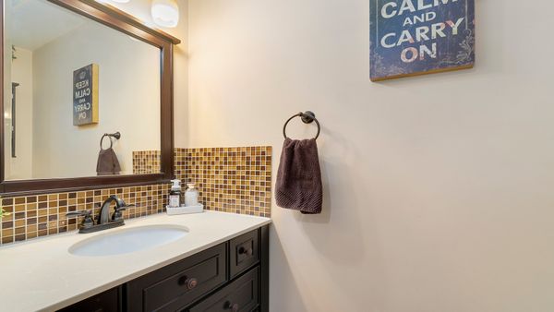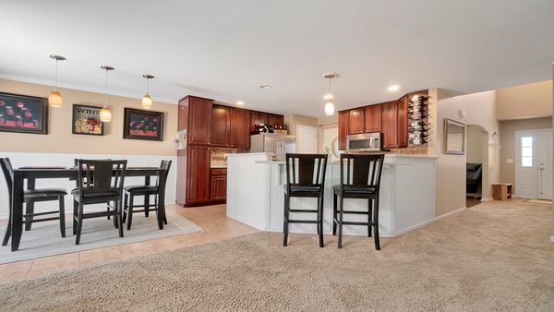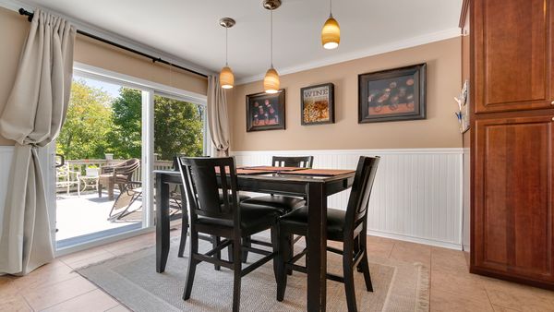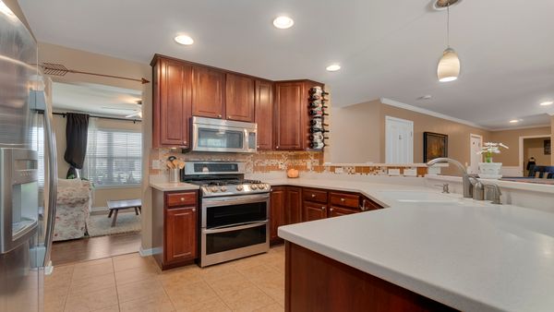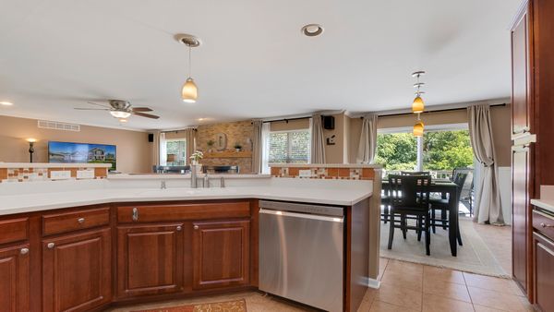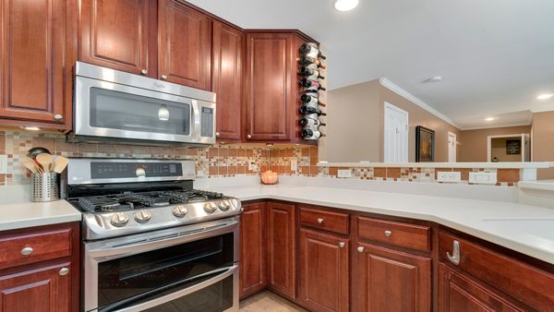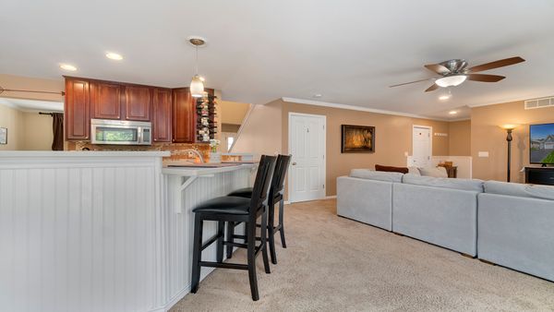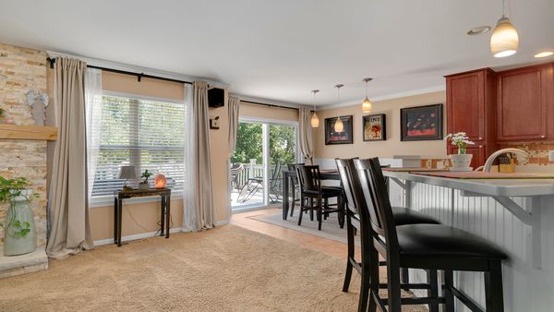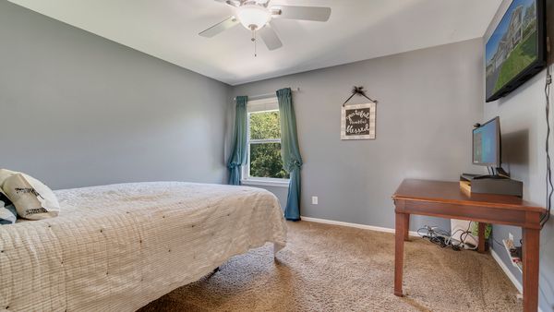12631 NEW YORK Street
Loves Park, IL
61111
About this home
Welcome to this stunning 2-story home with great curb appeal and beautifully landscaped grounds. This residence boasts 4 spacious bedrooms and 2.5 bathrooms. Upon entry, you are greeted by a formal living room, perfect for entertaining guests. The kitchen is a chef's delight, featuring custom cabinetry, a stylish tile backsplash, stainless steel appliances, and a breakfast bar. The adjacent dining area offers easy access to the deck and backyard through sliding doors. The kitchen seamlessly flows into the family room, which is highlighted by a charming stone fireplace flanked by windows, creating a cozy and inviting atmosphere. Upstairs, you will find all the bedrooms, including the luxurious master suite. The master suite features an en-suite bathroom with a double sink vanity, a jetted tub, and a separate shower. Convenience is key with 2nd floor laundry room. The lower level is spacious and partially exposed, offering endless potential and just awaiting your finishing touches. It also boasts 8' ceilings and is plumbed for an additional bathroom, providing even more room for expansion. Outdoor living is a delight with a deck that was redone in 2018, perfect for summer barbecues, and a natural gas grill piped in for convenience. The 3-car attached garage includes an electric heater, ensuring your vehicles stay warm in the winter. This home combines elegance, comfort, and functionality, making it the perfect place to call home. Don't miss the opportunity to make this exceptional property yours!
