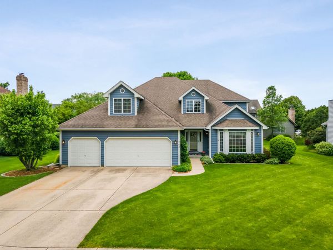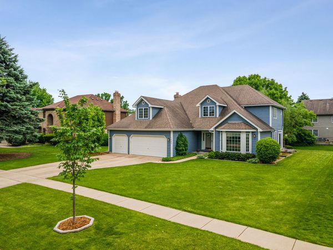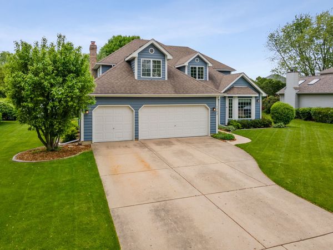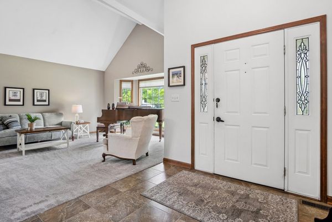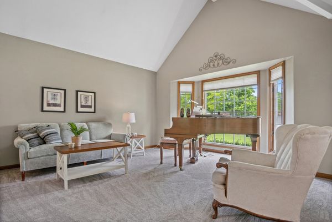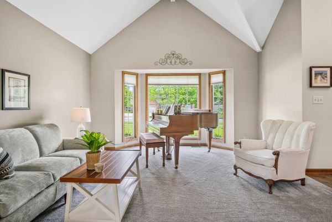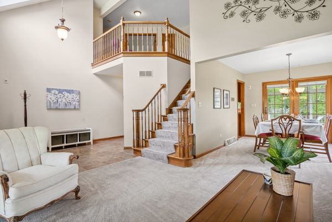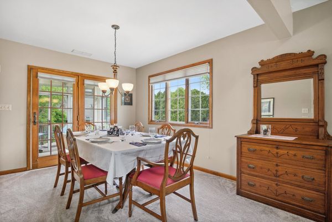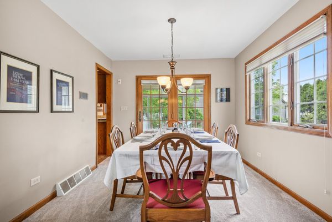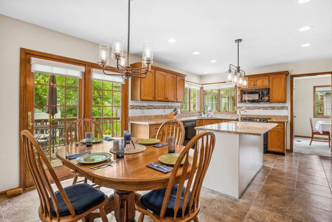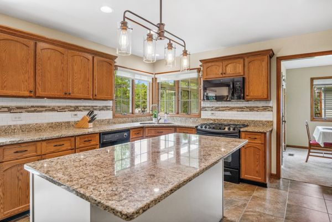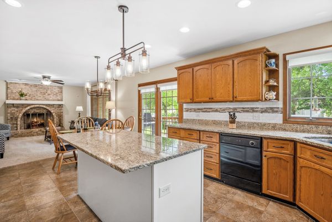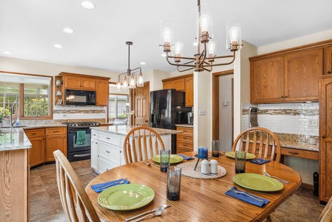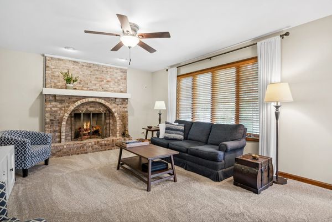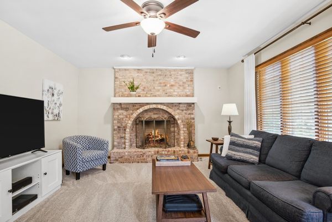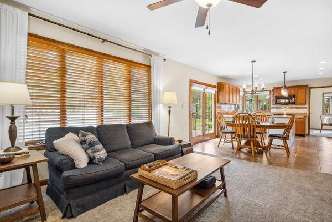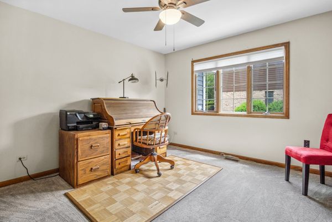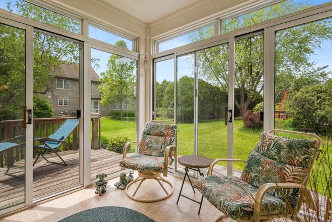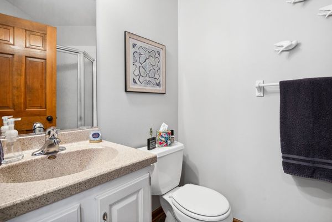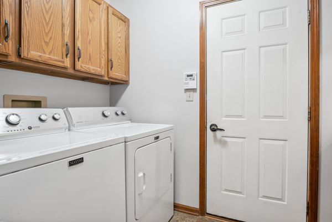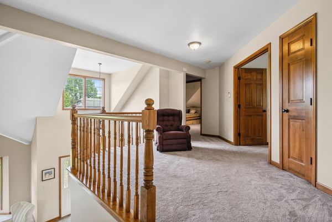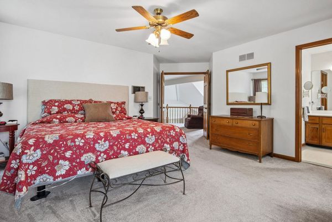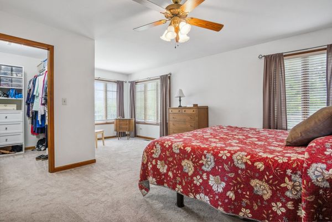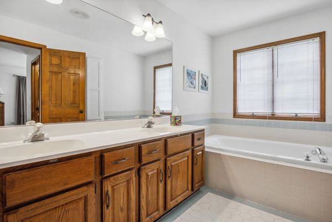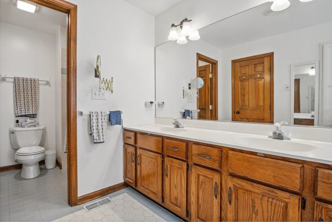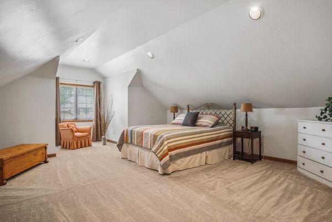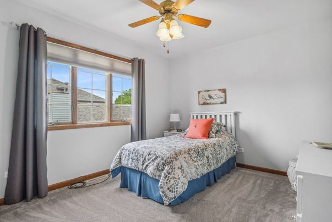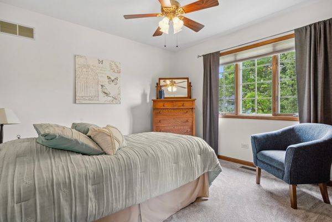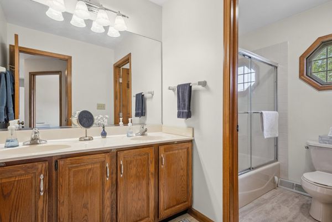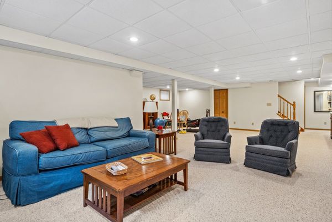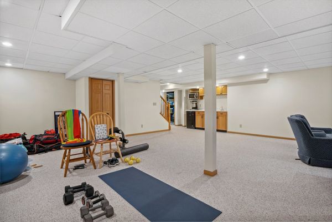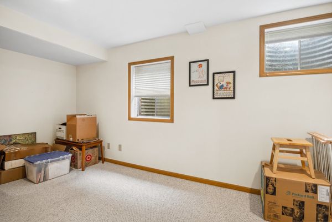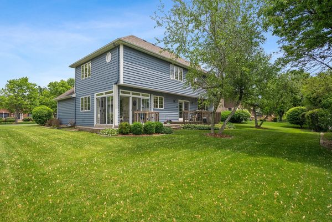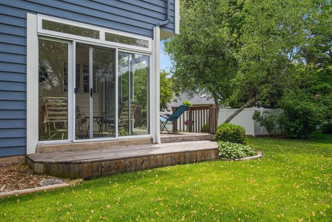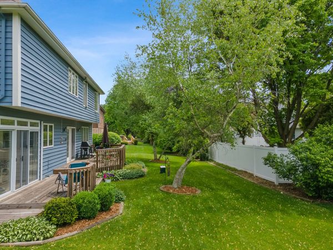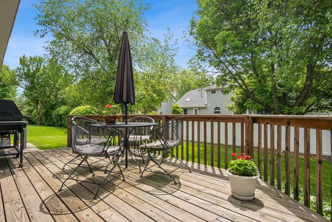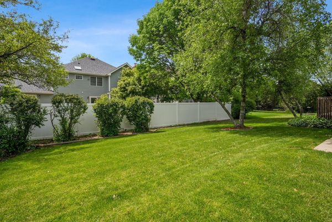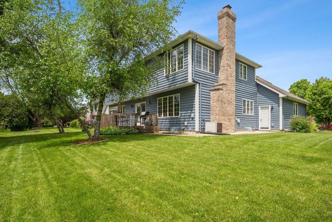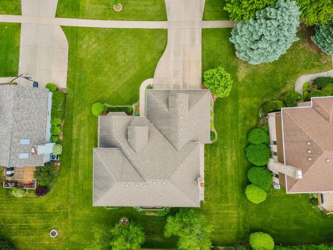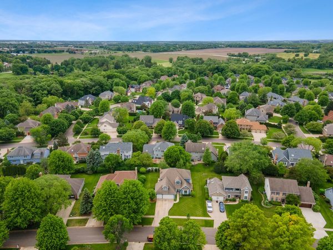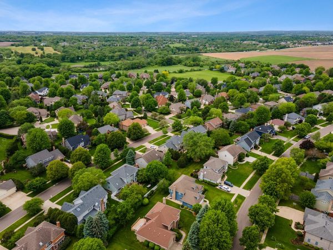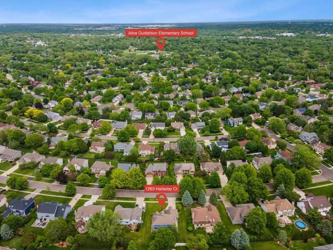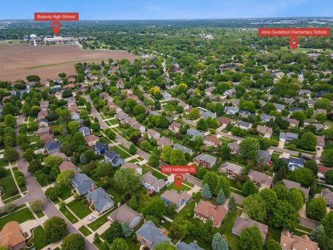1263 Halladay Drive
Batavia, IL
60510
About this home
Welcome to your dream home in the coveted Harvell Farms neighborhood of Batavia, Illinois! This stunning 5-bedroom, 3-bathroom cedar two-story home is perfect for families and entertainers alike. Nestled on a beautifully landscaped lot, it features a concrete drive, a spacious 3-car attached garage, a charming front porch, and a tiered deck for outdoor enjoyment. Inside, you'll find vaulted ceilings and a neutral decor that enhance the open floor plan. The vaulted living room flows seamlessly into the adjacent formal dining room, which opens to an enclosed porch. The eat-in kitchen is a chef's delight with granite countertops, a tile backsplash, an island with a breakfast bar, and a door leading to the deck. The family room boasts a floor-to-ceiling masonry gas log fireplace, perfect for cozy evenings. The first floor also includes a home office, laundry room, and a full bath. Upstairs, a loft overlooks the living areas below, while the generous bedrooms include a master suite with a sitting area, walk-in closet, and a luxury bath with a double bowl vanity, whirlpool tub, and separate shower. The full finished basement offers additional living space with a rec room, kitchenette, and a fifth bedroom. Located close to parks, the Fox River, and top-rated elementary and high schools, this home offers the perfect blend of luxury and convenience. Don't miss your chance to own this exceptional property!
