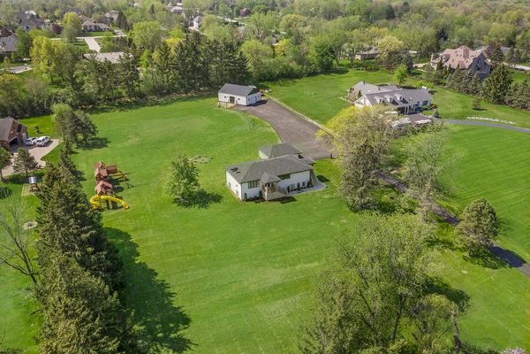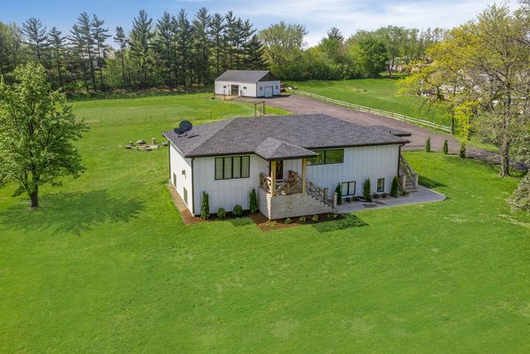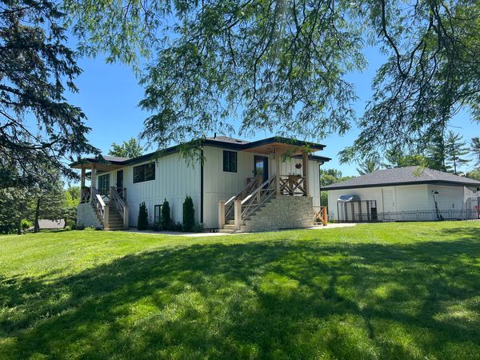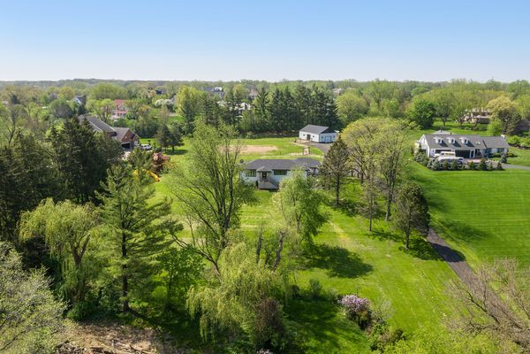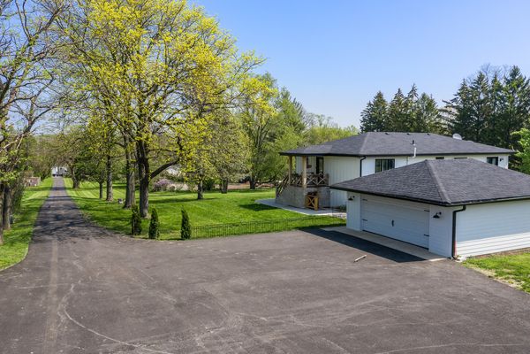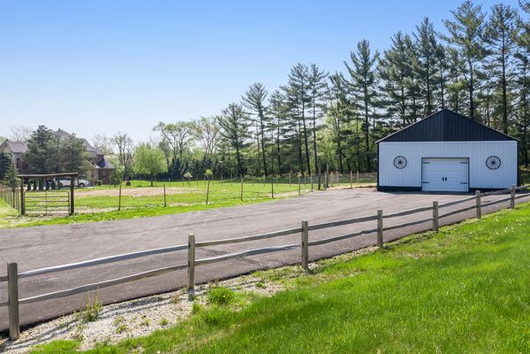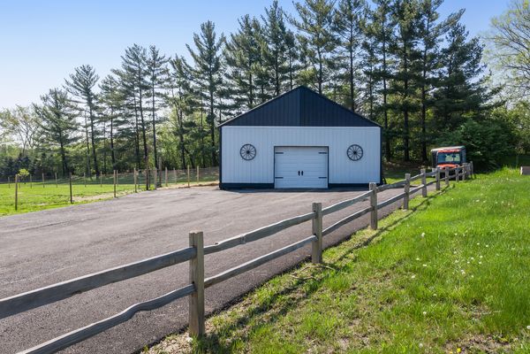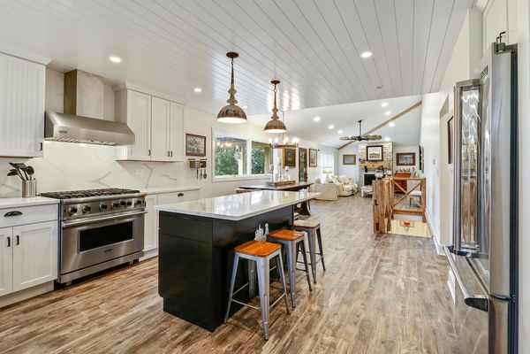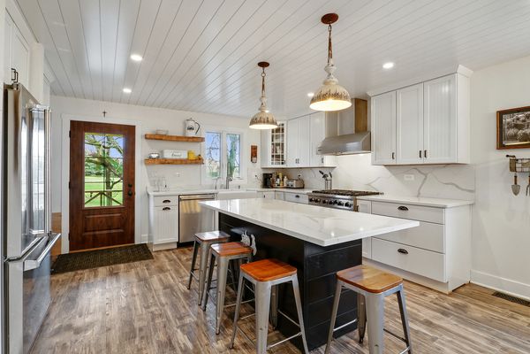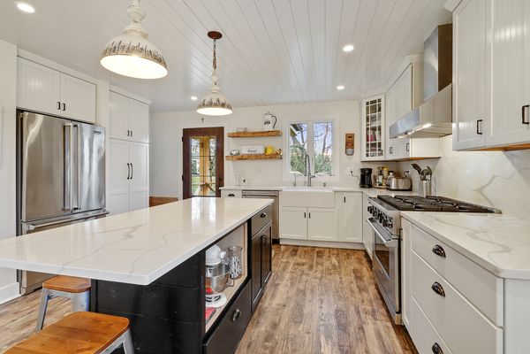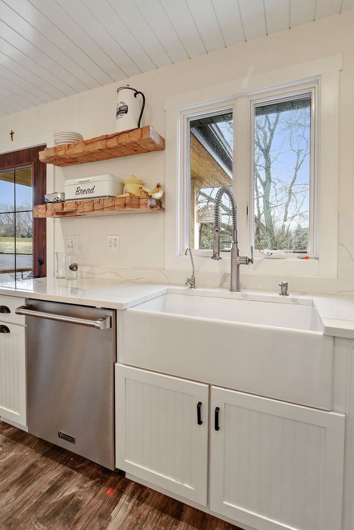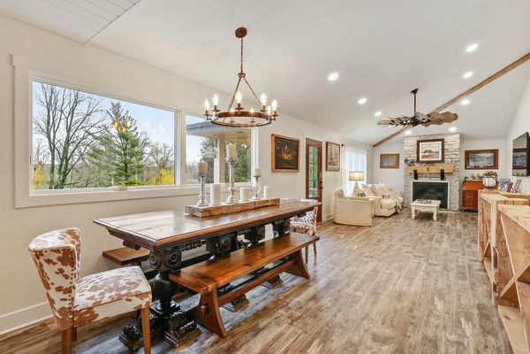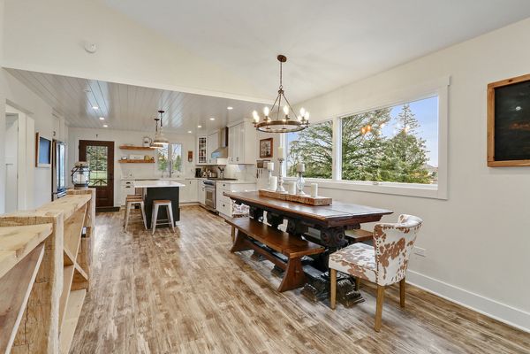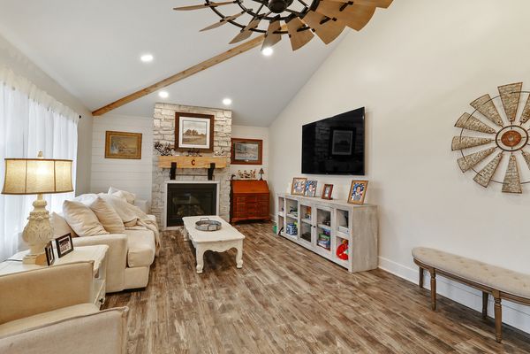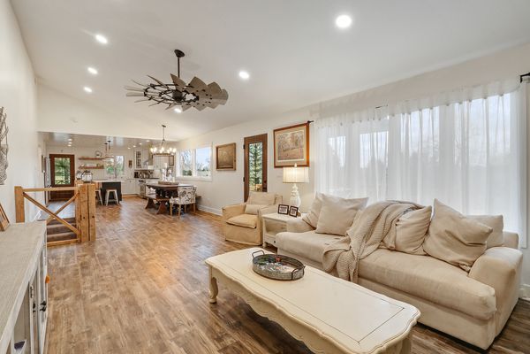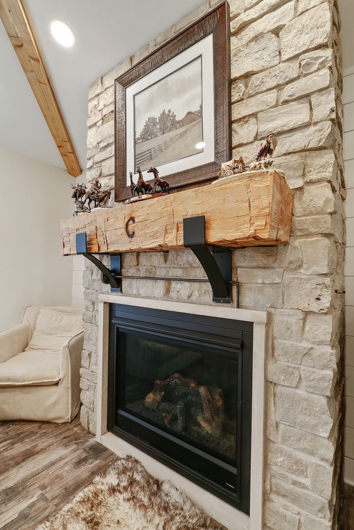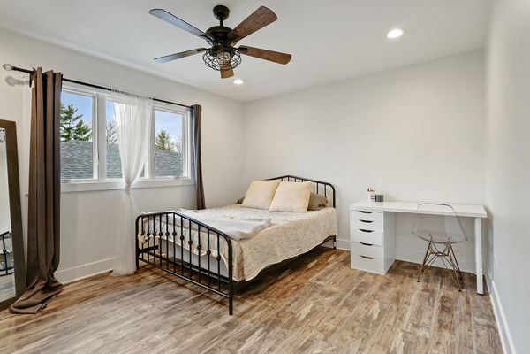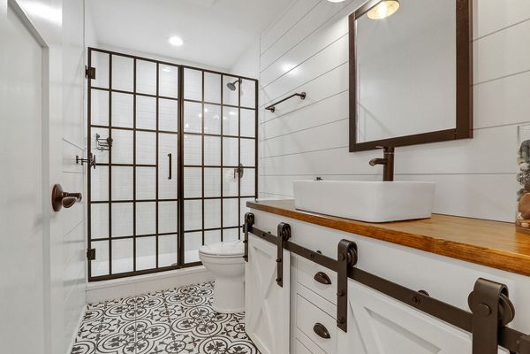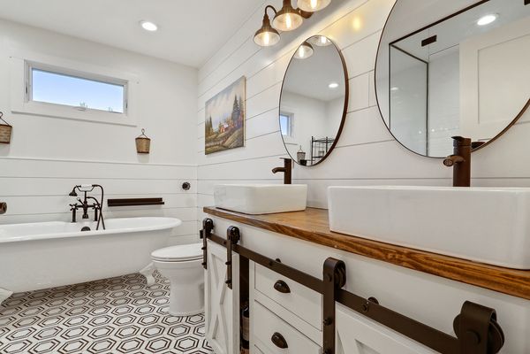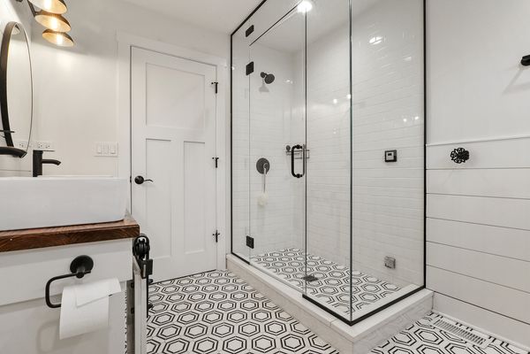12628 111th Street
Lemont, IL
60439
About this home
Extensively RENOVATED/UPDATED and FRESHLY PAINTED throughout. Wonderfully reimagined farmhouse on approximately 2.5 PRIVATE acres in LEMONT! Updates include: NEW plumbing, NEW electric, NEW John Hardee siding, NEW reverse osmosis, NEW windows, NEW generator, NEW ROOF, NEW spray insulation, NEW life proof flooring, NEW bathrooms, NEW Koehler steam unit, NEW barn with gas, electric and water, NEW furnaces, NEW lighting and plumbing fixtures, NEW driveway....the list goes on and on. This residence offers the perfect blend of rural setting and modern amenities. Completely rebuilt from studs up, this home showcases today's most sought after design trends and hues. Expansive floor plan filled with natural light. Spectacular NEW kitchen with VIKING appliance and quartz countertops. No expense spared in the reconstruction of this incredible home. WATCH full length video to see more of this unbelievable home. Lemont High School is a National Blue Ribbon School. Conveniently located, this home is just minutes from shopping, dining, METRA, expressway access, THE FORGE outdoor adventure park and all the best Lemont has to offer. Massive barn is approximately 40 x 60 with 2 horse stalls and has gas, electric and water. For any discerning buyer looking for privacy and a MOVE IN READY HOME! Animals allowed on the property. Note all NEW ITEMS REFERENCED were completed after seller purchased in 2020.
