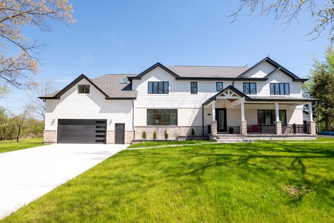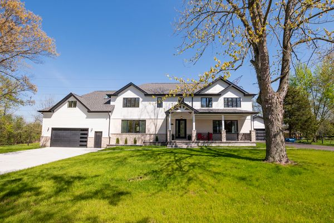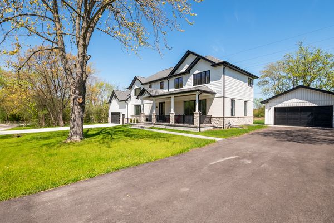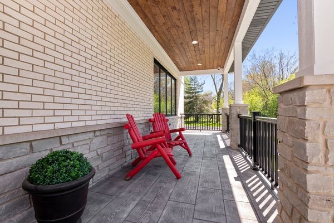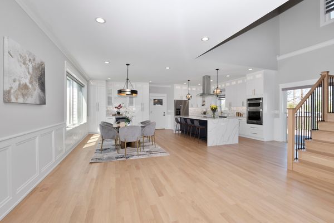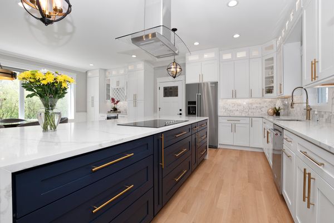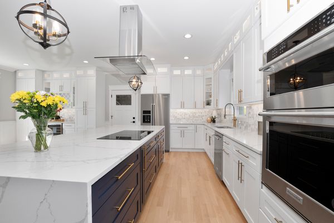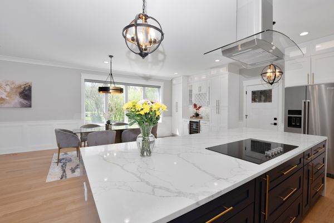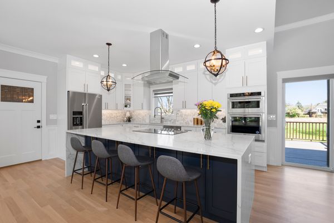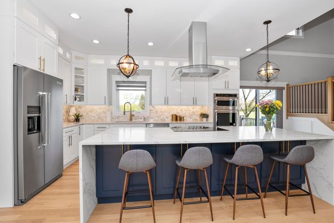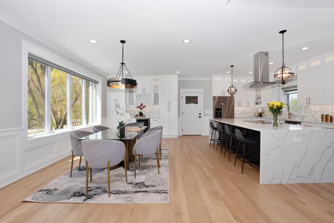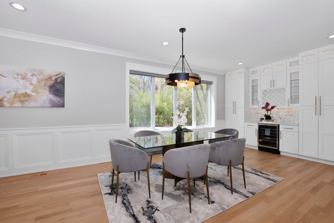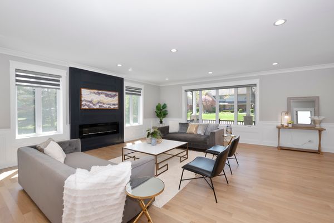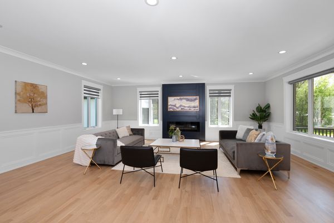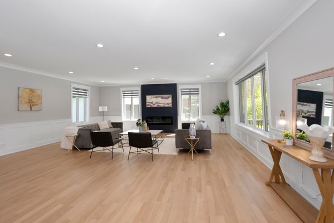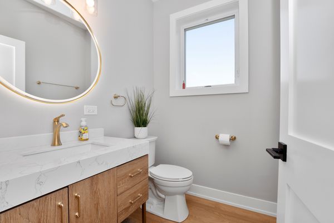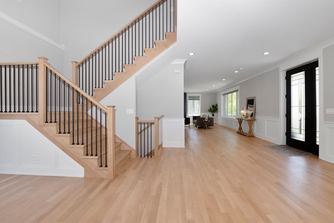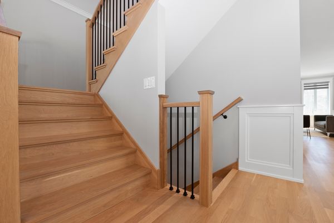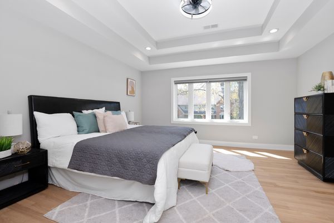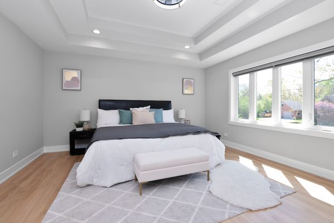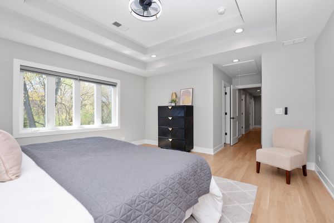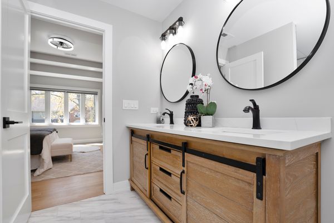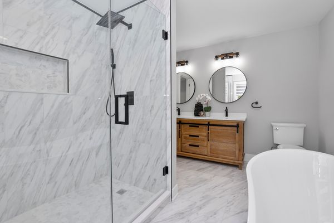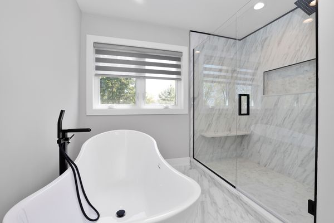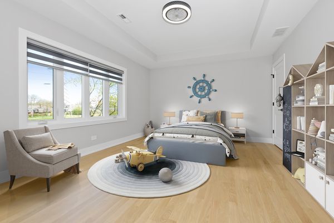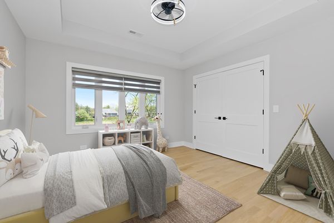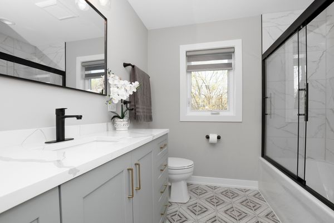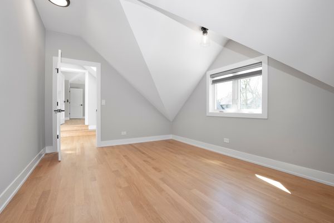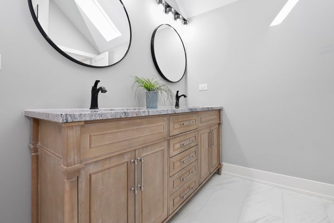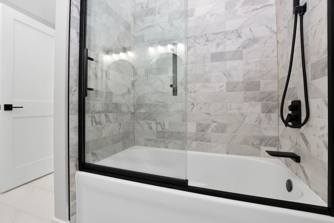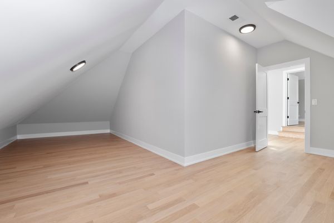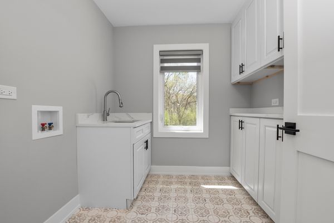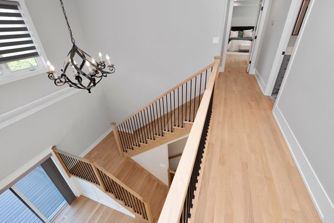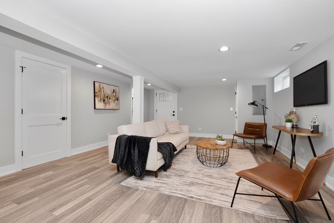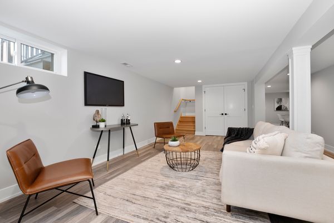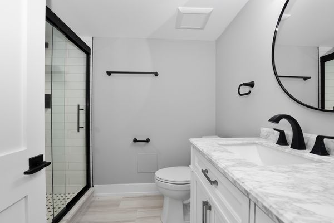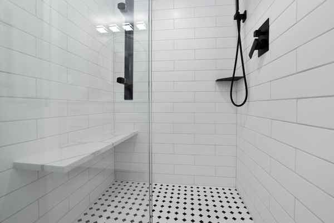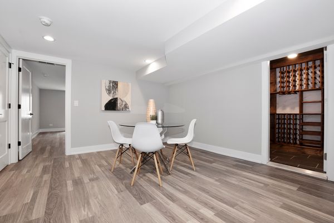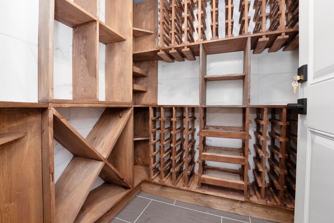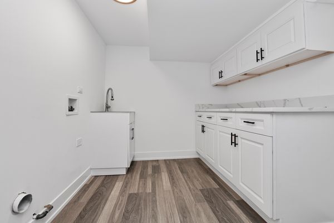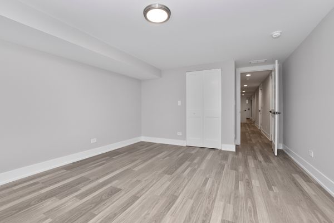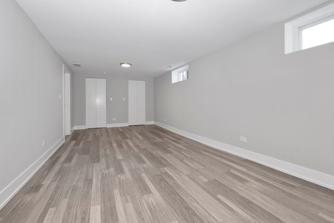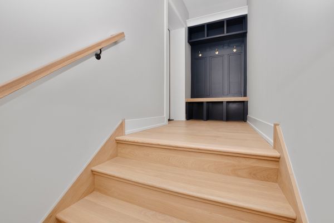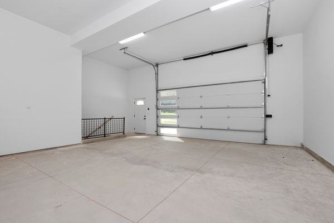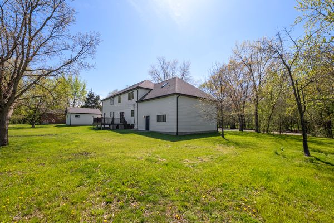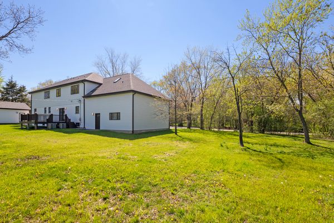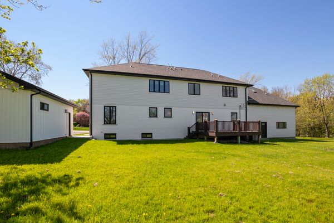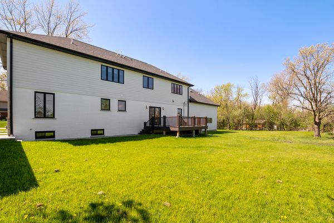12621 S Regina Lane
Palos Park, IL
60464
About this home
You will be impressed as you enter into this beautifully designed, completely rebuilt house with a brand new second floor and garage addition. This custom, quality constructed home features: 6 beds, 4.5 baths and 4, 700 SF of finished living space with all the right amenities. Open concept main floor plan with a large gourmet kitchen white quartz countertops, high end appliances and a massive island. The dining room is connected with the kitchen, while across is the inviting living room featuring an elegant fireplace and windows on every wall providing plenty of natural lighting. This creates a welcoming environment for family and friends. Second floor features: large master suite with a master bath featuring dual vanities, windows, separate soaking tub and a glass enclosed shower. 3 additional bedrooms with ample closet space and 2 baths constructed in today's most sought after design trends and hues. 2nd floor laundry for additional convenience as well as a huge playroom that has potential as a gym, playroom, workshop or anything of your desire. Finished basement offers a recreation room, sitting room with winery, two enormous bedrooms, full bathroom, second laundry room and extra access from the garage which makes the perfect arrangement for related living. Beautiful hardwood flooring throughout the entire house. Inviting front porch, great for morning coffees. Home also has an attached and detached car garage, 2 driveways with plenty of parking space! This home was carefully designed in regard to maximizing space and functionality. Minutes from shopping, dining, metra, hospital, award winning schools, thousands of acres of forest preserves, world renowned golf courses and so much more! This beautiful home is one you will truly not want to miss out on. Make your appointment today!
