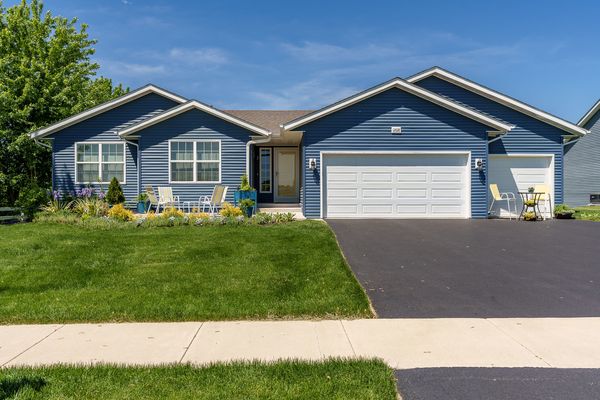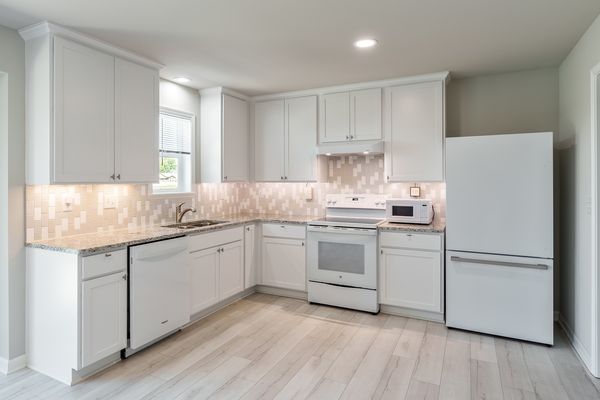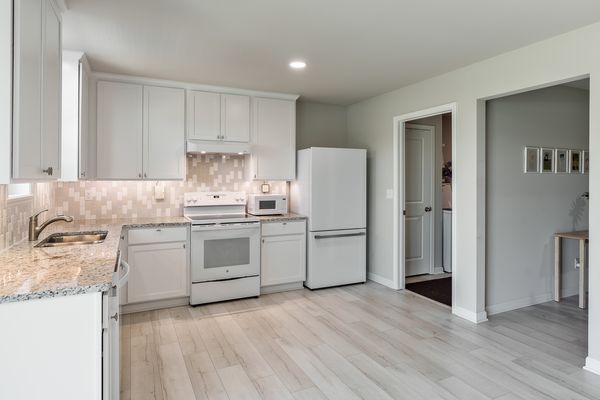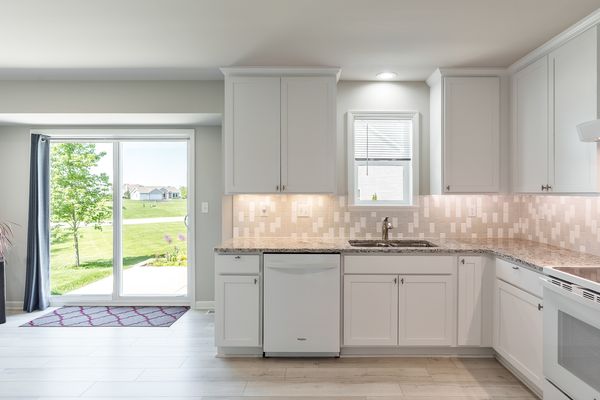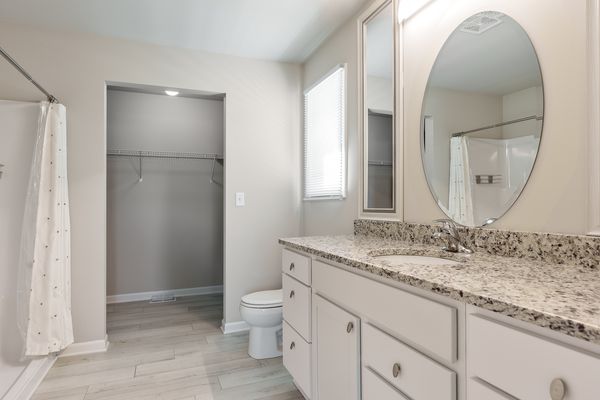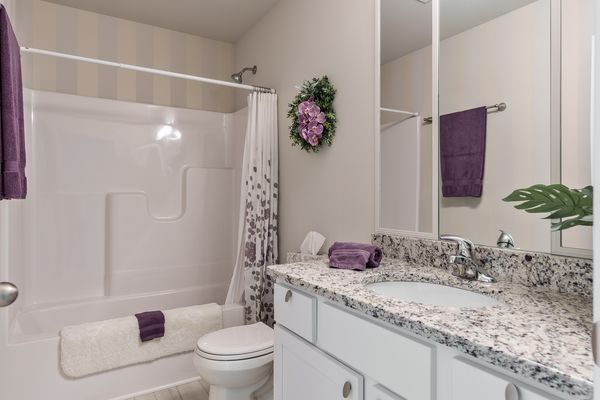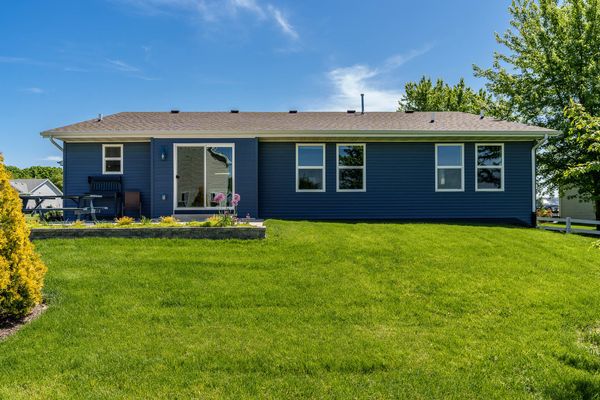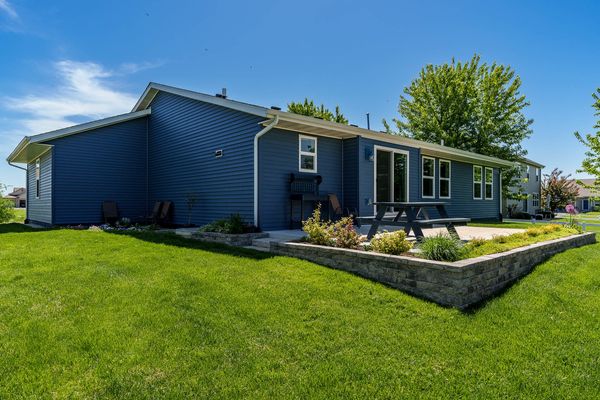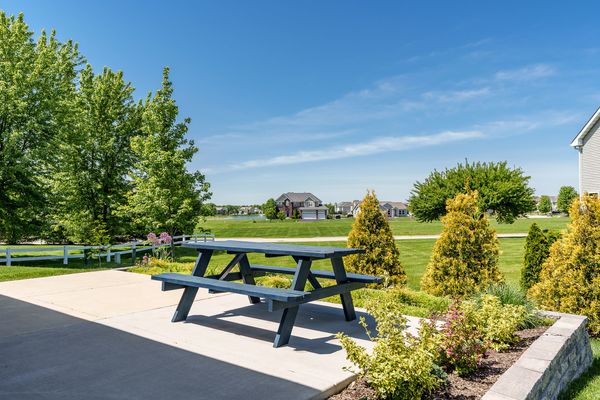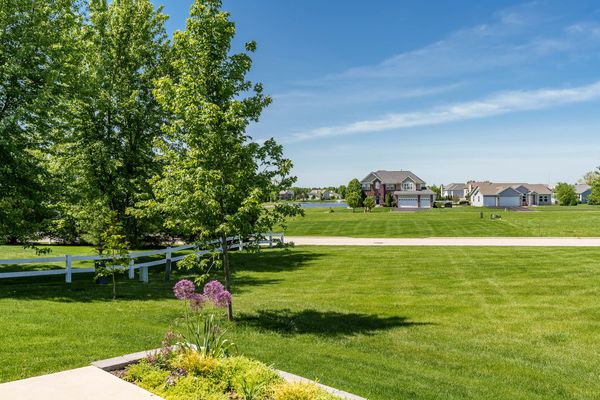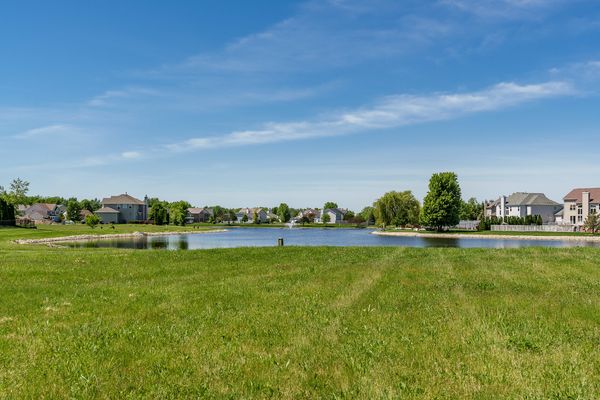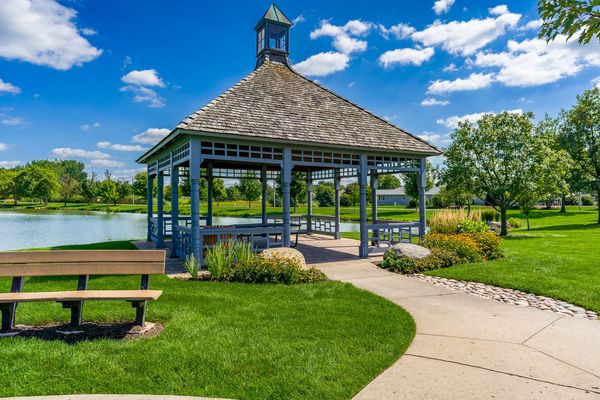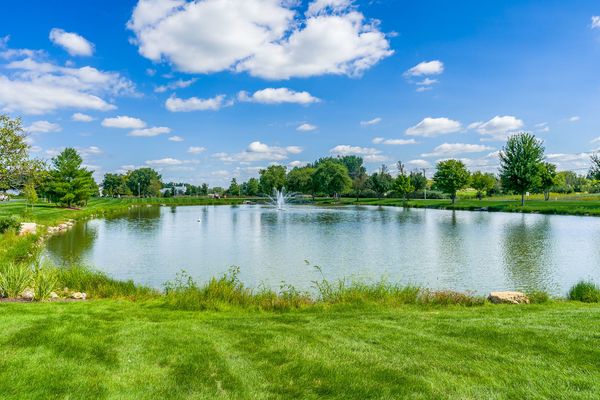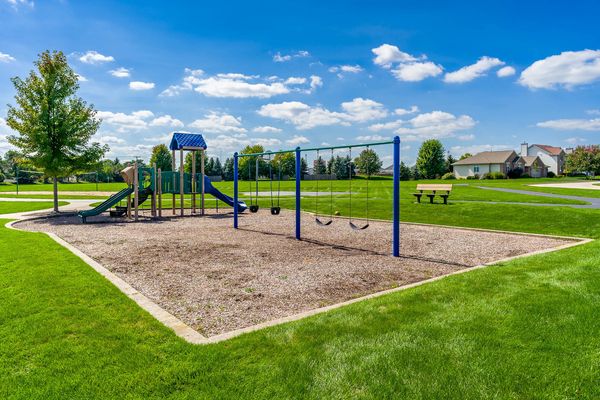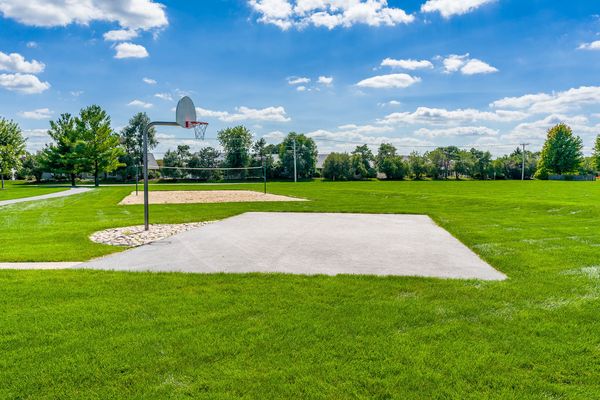12618 Scarsdale Lane
Loves Park, IL
61111
About this home
Step into modern elegance with this immaculate ranch-style home, boasting a sleek design and pristine interiors. Located in the Central Park subdivision, this newer construction radiates sophistication from the moment you arrive! This residence offers the epitome of contemporary living with its spacious layout featuring three bedrooms and two beautiful bathrooms. The heart of the home is a bright and airy living area, perfect for both relaxation and entertainment. Adorned with clean lines and tasteful finishes, the interior exudes a sense of refined simplicity. The large eat-in kitchen provides ample space to move and work while allowing for visiting around the table! You will enjoy the soft close doors of the cabinetry and the unique design of the wall tile! Each of the 3 bedrooms provides plenty of closet space! The primary ensuite has granite countertops, a large walk-in shower, and lots of natural light! Two additional bedrooms offer versatility for guests, a home office, or a cozy retreat. Outside, the allure continues with a meticulously landscaped yard, providing an oasis for outdoor enjoyment. Relax on the patio and savor the peaceful surroundings, or gather on the back patio to capture a view of the pond! Completing this exceptional property is a spacious three-car garage, offering ample storage space and convenience for modern lifestyles. With its clean lines, sharp aesthetic, and attention to detail, this contemporary ranch home is move-in ready! Don't miss the opportunity to make this exquisite property your own. Enjoy the amenities of life in Central Park, such as picnic pavilions, basketball, volleyball and parks for summer fun! Schedule your private showing today and experience the epitome of refined living.
