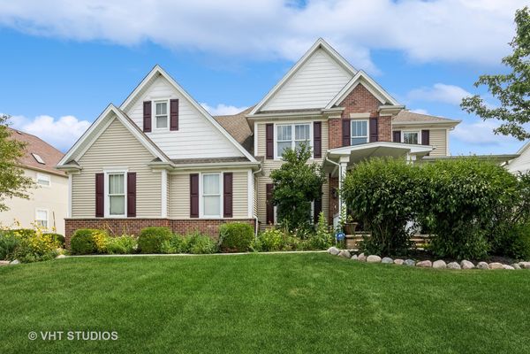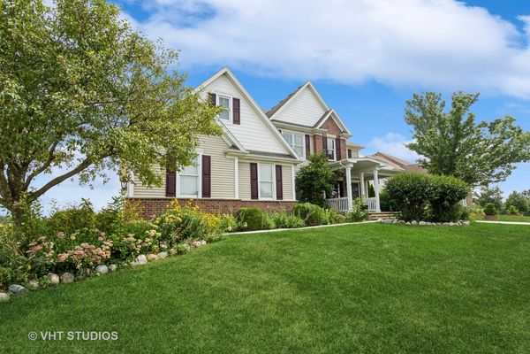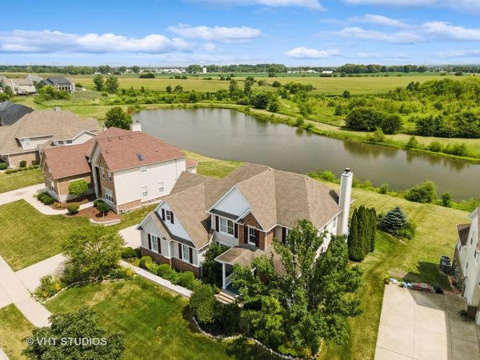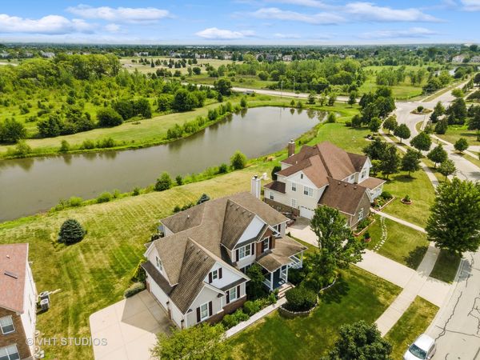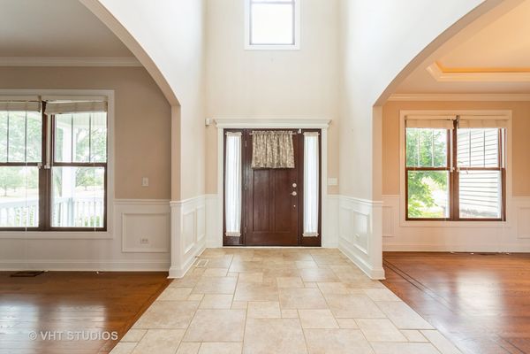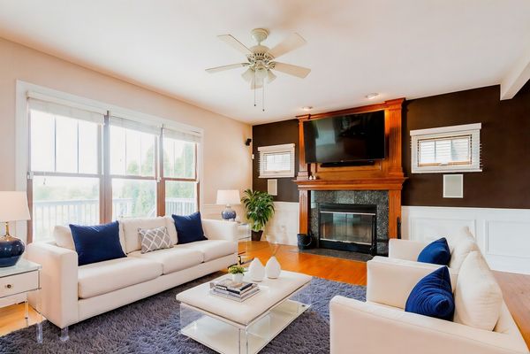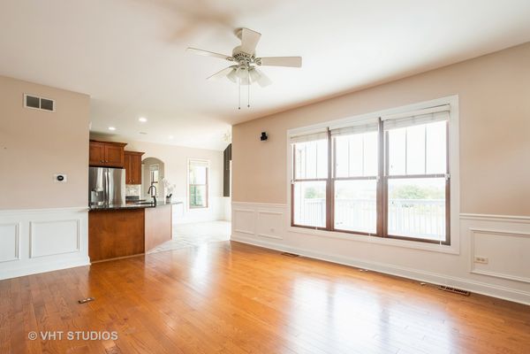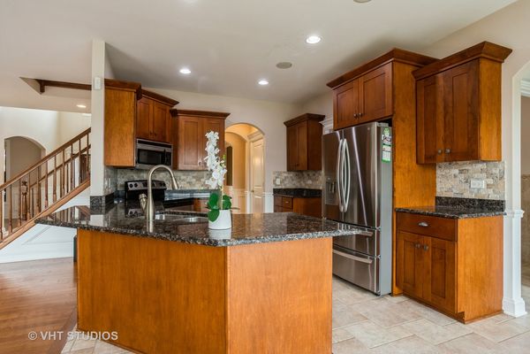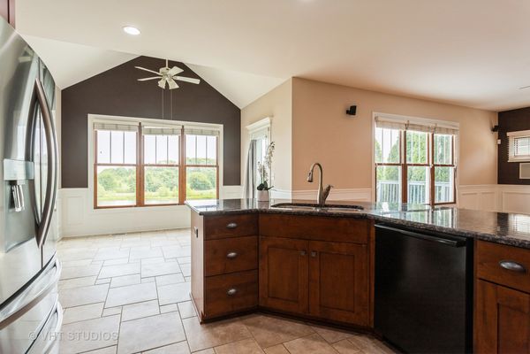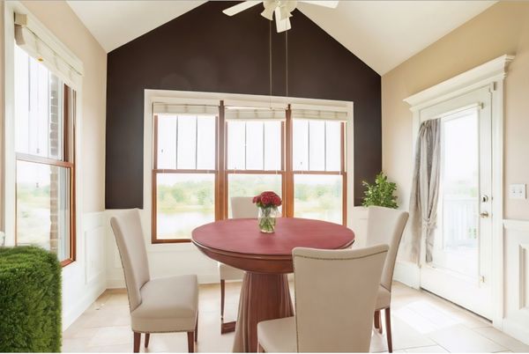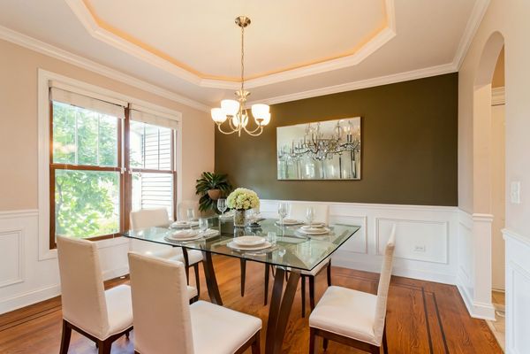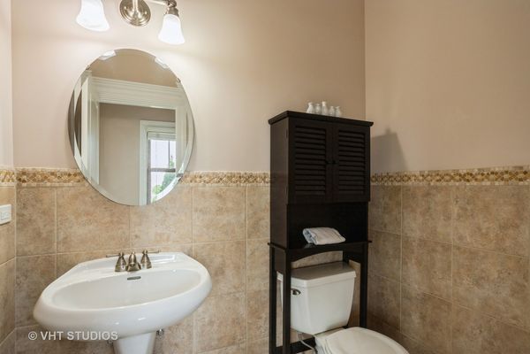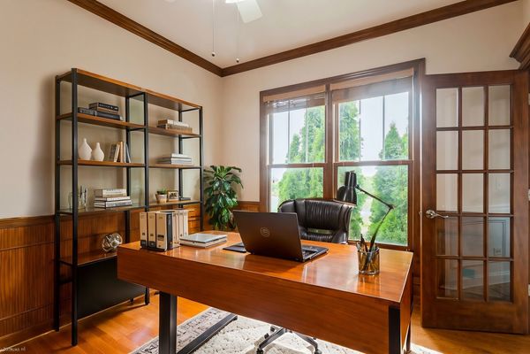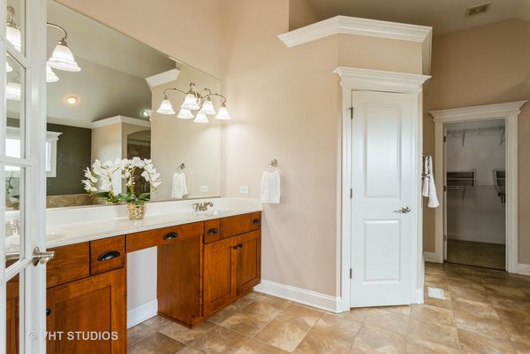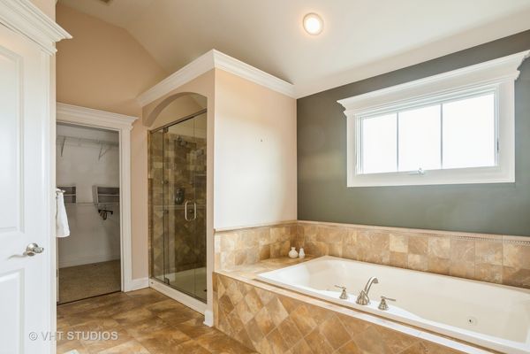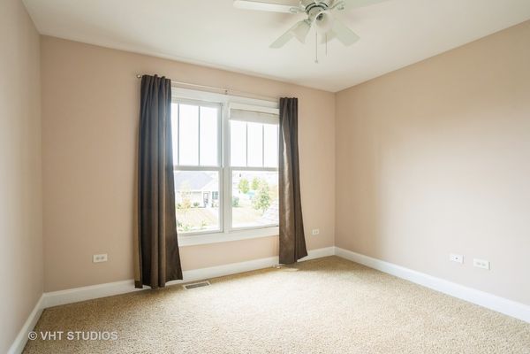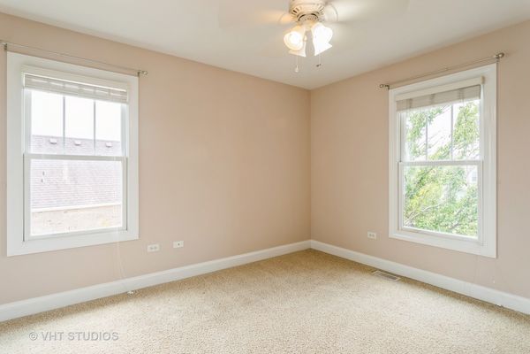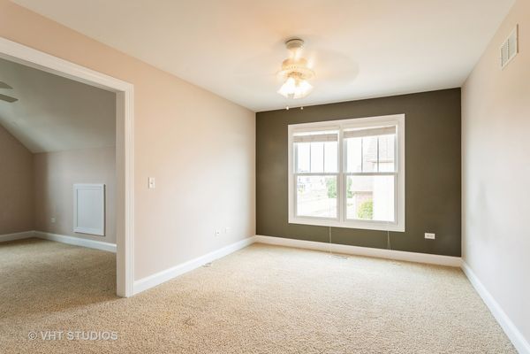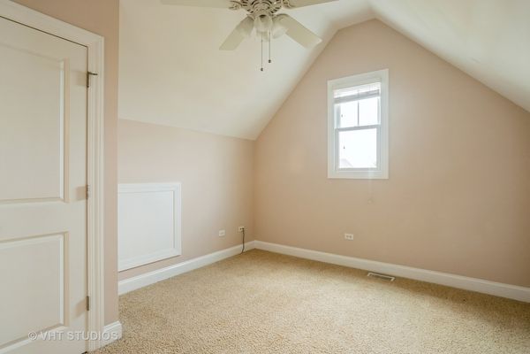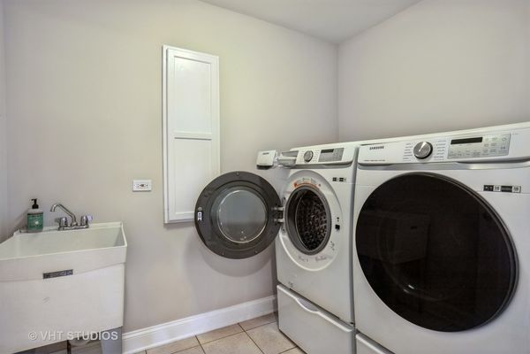12605 Shenandoah Trail
Plainfield, IL
60585
About this home
This former custom model home in North Plainfield is a true masterpiece, offering an unparalleled living experience with breathtaking views of a tranquil pond visible from every floor. Spanning over 4, 500 square feet of meticulously finished living space, this residence epitomizes both elegance and comfort. As you enter, you'll be captivated by the open floor plan, adorned with exquisite custom trim and detailing throughout. The rich hardwood floors, which flow seamlessly across the first floor and into the master bedroom, complement the soaring 9-foot ceilings, creating an atmosphere of grandeur. The gourmet kitchen is a chef's dream, featuring custom staggered cabinetry, sleek stainless steel appliances, gleaming granite countertops, and a beautifully tiled backsplash. The walk-in pantry adds a touch of convenience, while the kitchen's open connection to the family room, complete with a cozy fireplace, invites effortless entertaining and relaxed family gatherings. The living and dining rooms, along with a private first-floor den, offer additional spaces for both formal and casual entertaining. Retreat to the luxurious master suite, where a tray ceiling and French doors open to a spa-like master bath. Indulge in the whirlpool tub, enjoy the separate shower, and take advantage of the expansive walk-in closet. Upstairs, three additional generously sized bedrooms await, including one with a bonus room, offering flexibility for various needs. The convenience of second-floor laundry adds to the home's thoughtful design. The fully finished walkout basement expands your living space, offering a large recreation room, game areas, and a full bathroom, making it perfect for entertaining or creating a private retreat. Outside, the expansive deck provides the perfect vantage point to take in the spectacular pond views and professionally landscaped grounds. A newer bluestone patio and gazebo and fire pit make a delightful area to enjoy time outside. A full irrigation system ensures the lush greenery remains pristine year-round. The home also includes a three-car side-load garage, providing ample space for vehicles and storage. Situated in a desirable location close to shopping, transportation, highways, and downtown Plainfield, this home offers the perfect blend of luxury, convenience, and serene living.Welcome Home!
