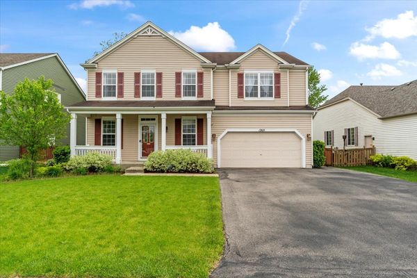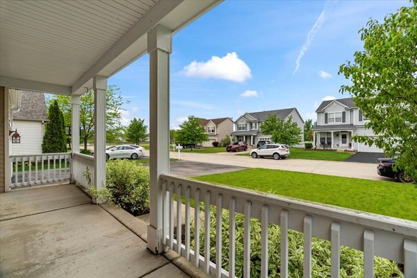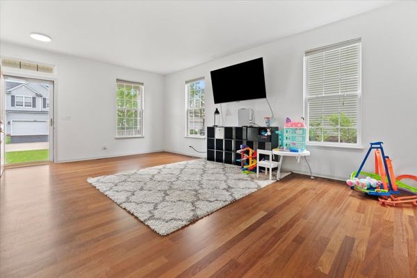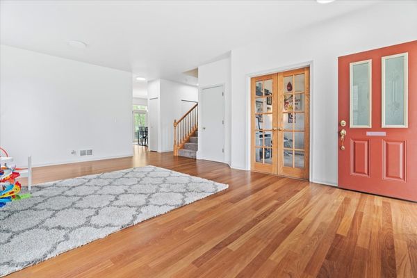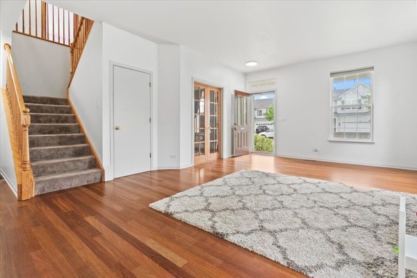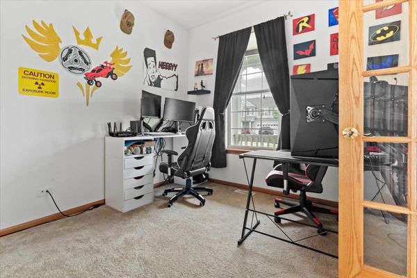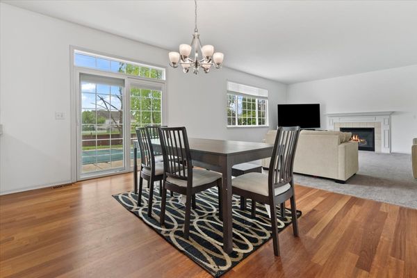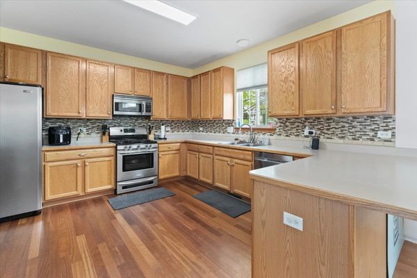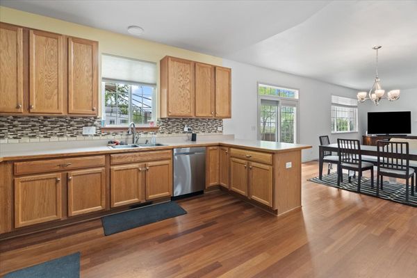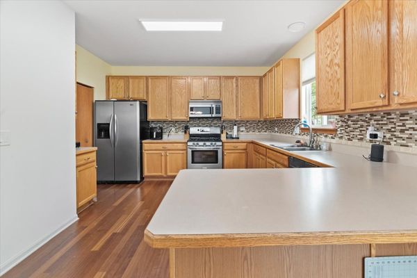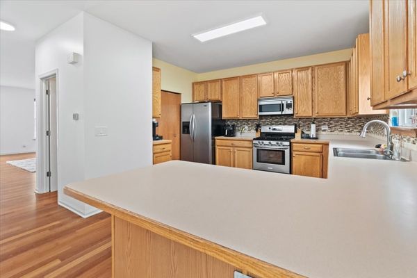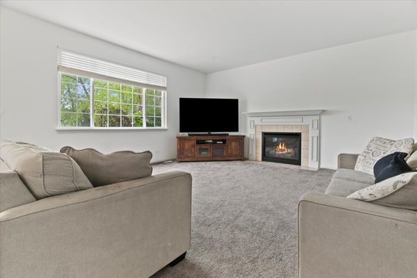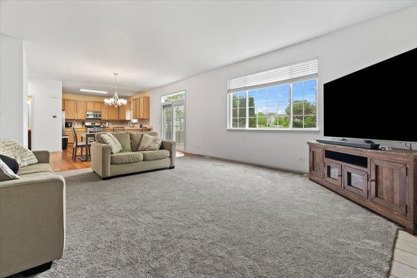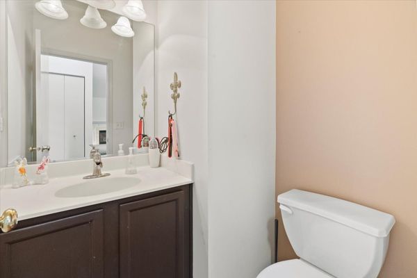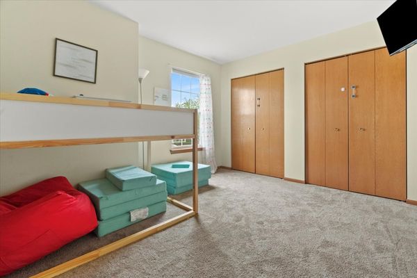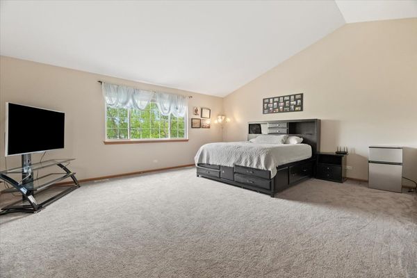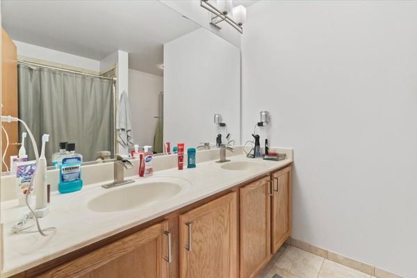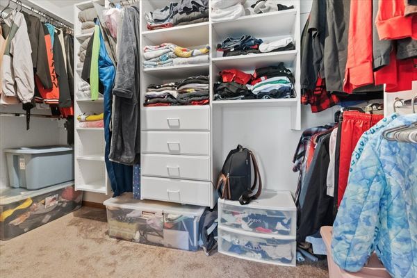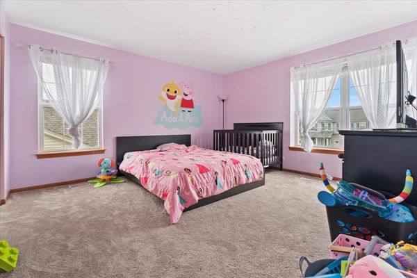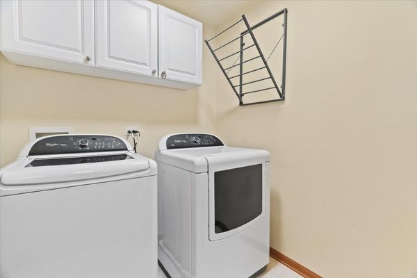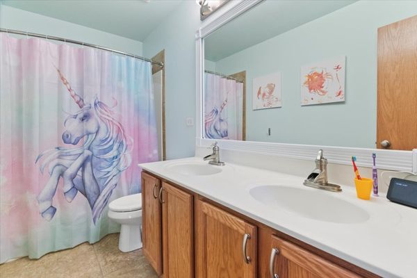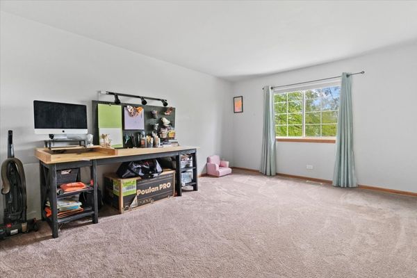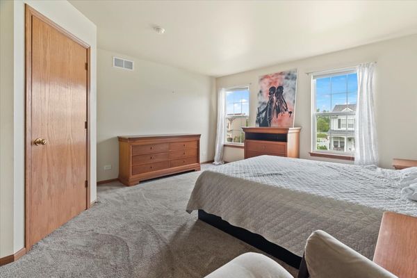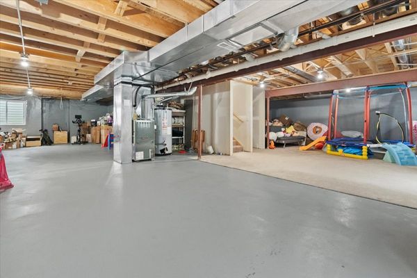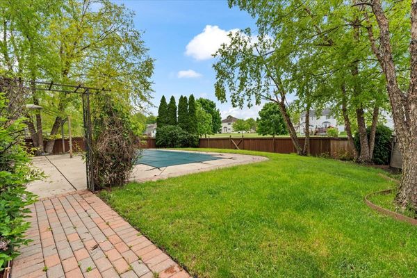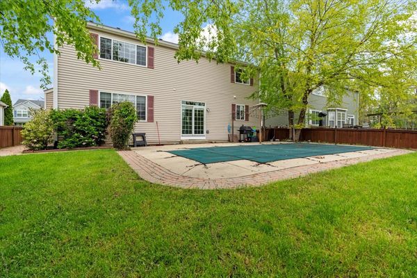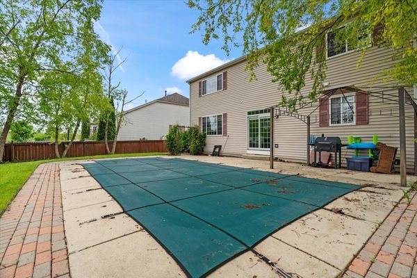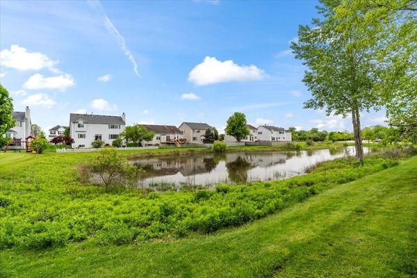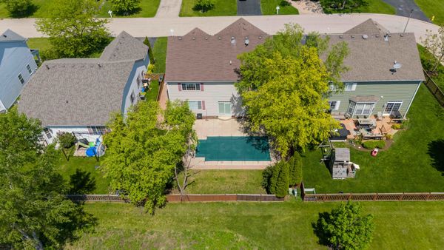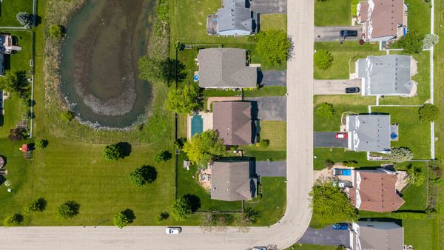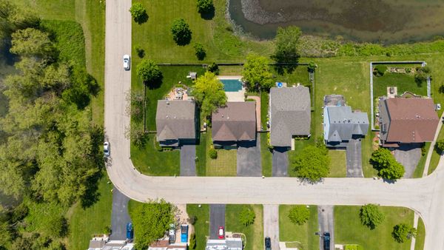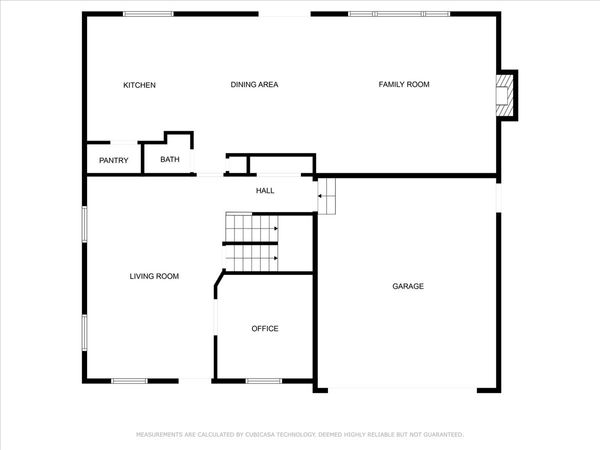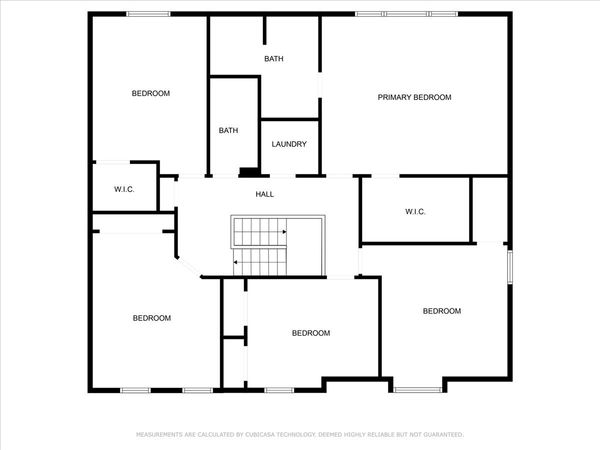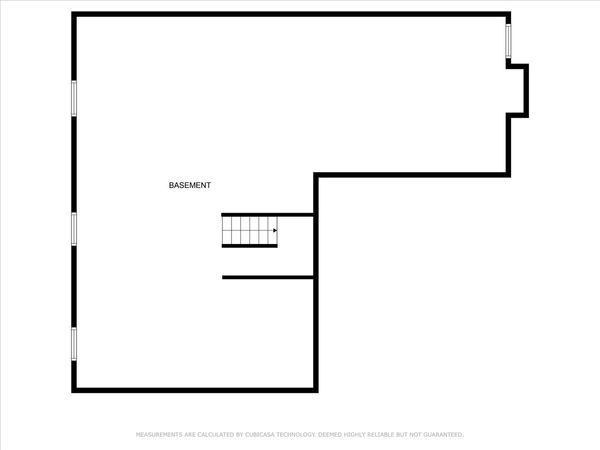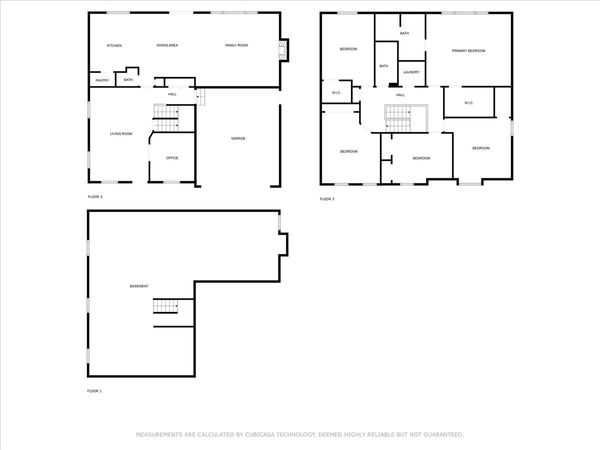1260 Kathleen Drive
Antioch, IL
60002
About this home
Welcome home! This stunning 5 bedroom, 2 and a half bathroom home offers an abundance of space and amenities to suit your every need! Step inside to discover an open concept interior, freshly painted and meticulously maintained to exude both elegance and comfort. The expansive living area provides ample room for relaxation and entertainment, with plenty of windows bathing the space in natural light. The kitchen opens up to the family room and offers plenty of storage space. Whether you're preparing a casual meal for the family or hosting a dinner party, this kitchen is sure to impress. Upstairs, you'll find five spacious bedrooms, each offering privacy and tranquility. The master suite is a true oasis, complete with a ensuite bathroom and walk-in closet, providing the perfect retreat at the end of the day. But the true highlight of this home lies outdoors. Step outside to discover your own private paradise, complete with an inviting in-ground pool. Whether you're soaking up the sun on a lazy afternoon or hosting a summer barbecue with friends, this backyard oasis is sure to delight. With a two-car garage and a wide driveway, parking will never be an issue, providing convenience and peace of mind for you and your guests. Located in a desirable neighborhood, this home offers the perfect blend of comfort and convenience. Don't miss your chance to experience the lifestyle you've always dreamed of. Schedule a showing today and make this magnificent property your own!
