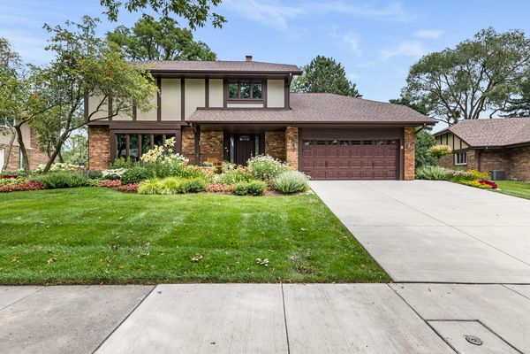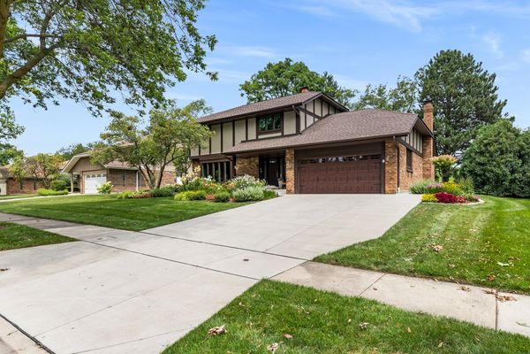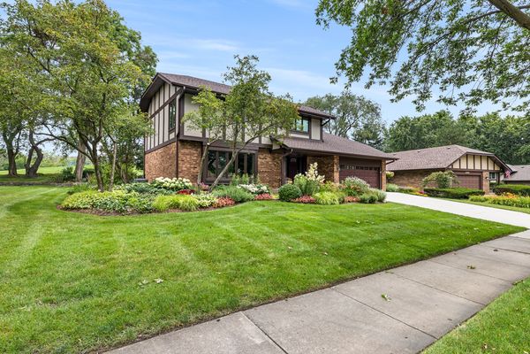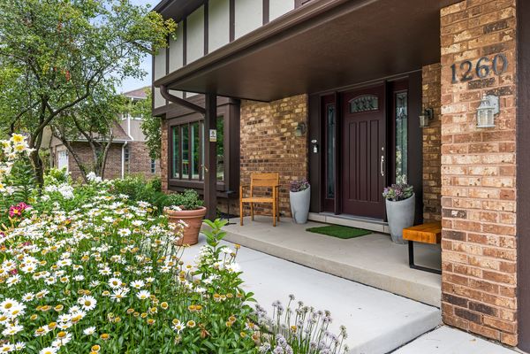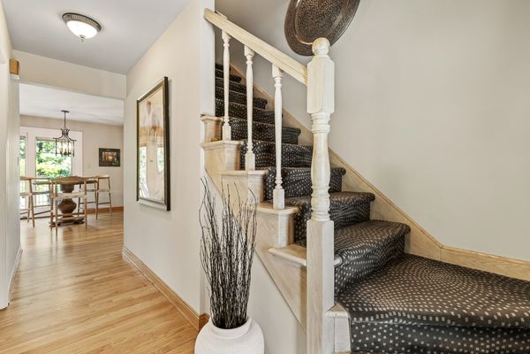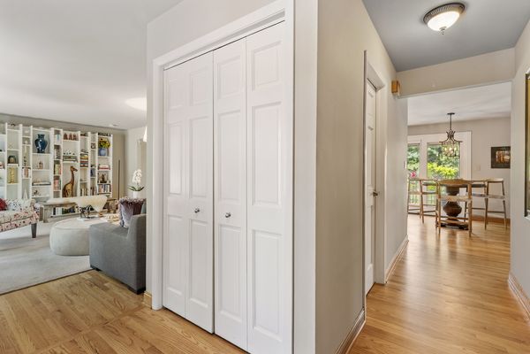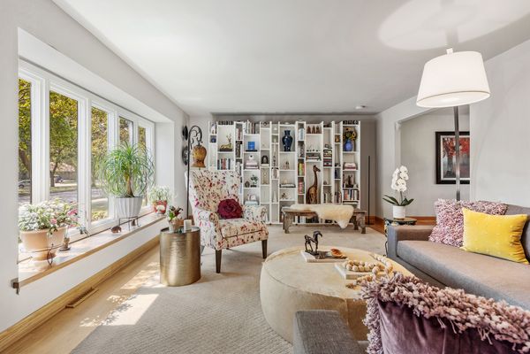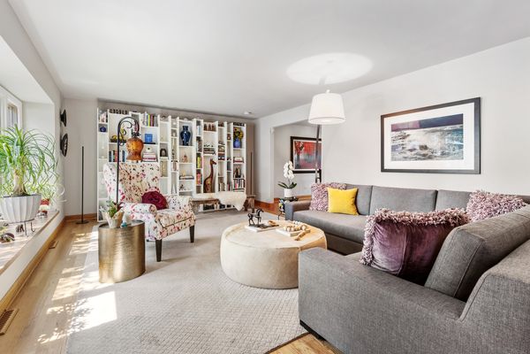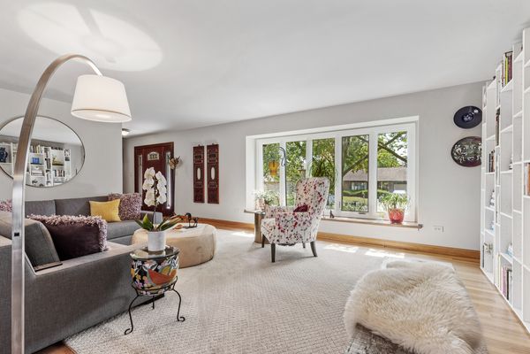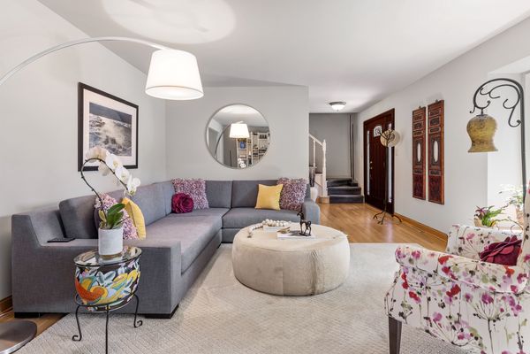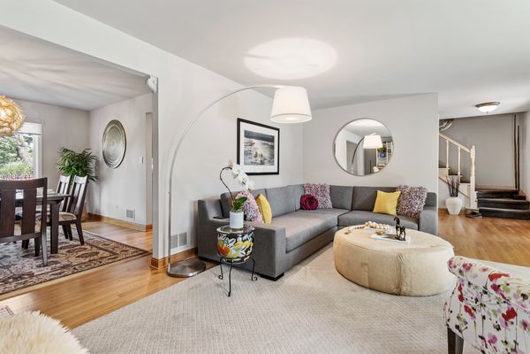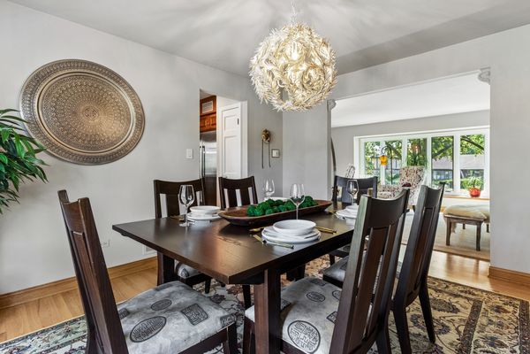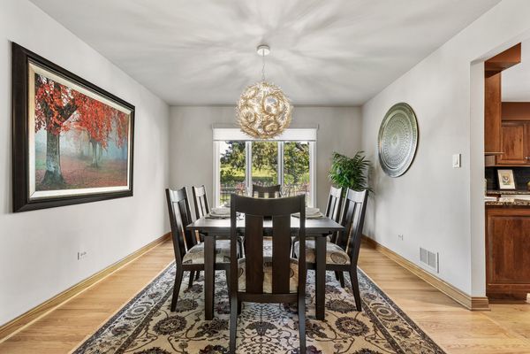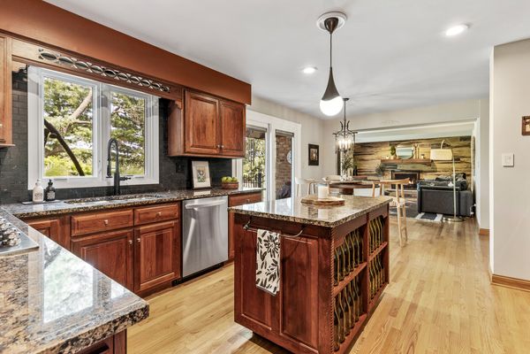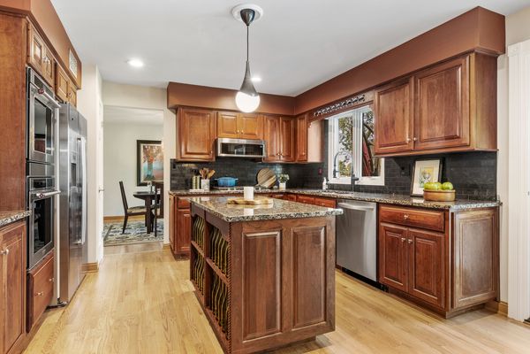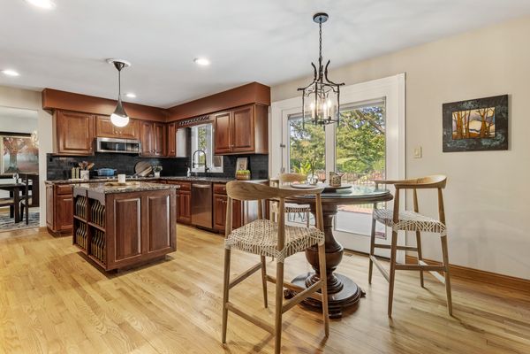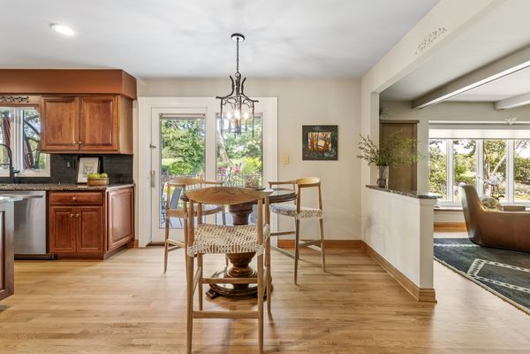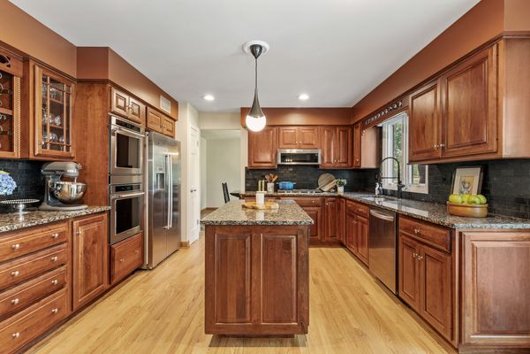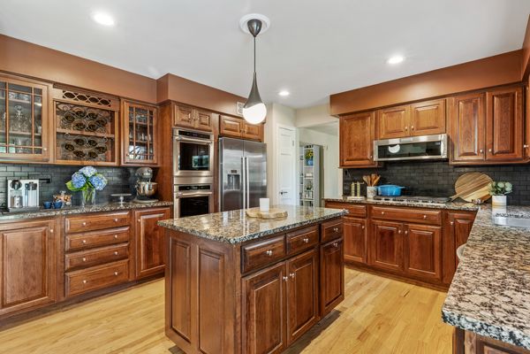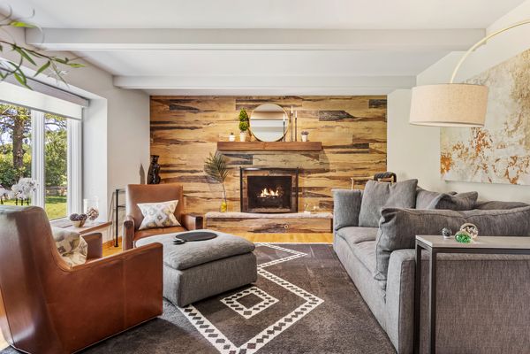1260 Andrus Avenue
Downers Grove, IL
60516
About this home
This meticulously maintained home on a premier lot in Dunham Crossings offers direct backyard access to O'Brien Park. The manicured lawns and gardens provide a serene setting for easy living. Inside, the home features a stunning floor plan with both formal and informal living spaces. The main level welcomes you with a new front door leading into an open foyer and family room. The living room, bathed in natural light from South-facing bay windows, flows into a sophisticated dining room, adorned with designer light fixtures, elegant draperies, and Red Oak hardwood floors. At the heart of the home is the kitchen, where style and quality are evident from every angle starting with the sleek KitchenAid Double Wall Convection Ovens, a new KitchenAid Gas Cooktop, Microwave Hood, and a Kohler Kitchen Faucet. A center island with pendant lighting offers additional storage and counter space, making it perfect for entertaining or cooking gourmet meals. The adjoining living room features a tiled feature wall and a gas fireplace, with peaceful park views that extend to the concrete patio and fenced-in dog run. Upstairs, you'll find four generously sized bedrooms and two full baths, all with converted hardwood flooring. The partially finished basement, complete with recessed lighting, a pool table, and a game nook, is ideal for entertaining or family movie nights. A two-car garage completes this exceptional home, conveniently located near Downers Grove South High School, shopping, restaurants, and expressways. H&B due Saturday, 9/14 at noon.
