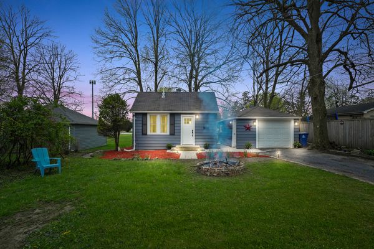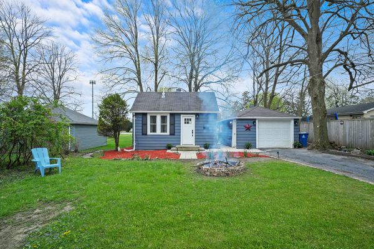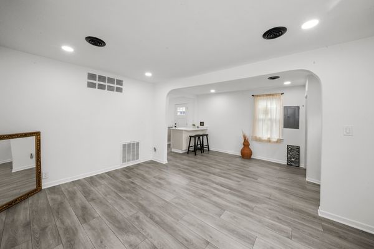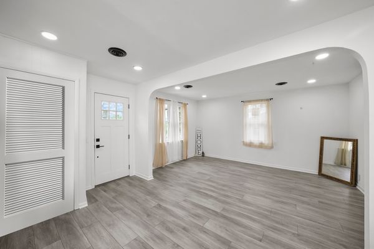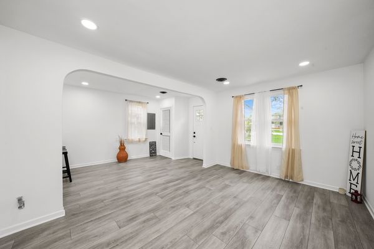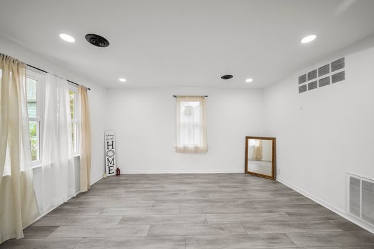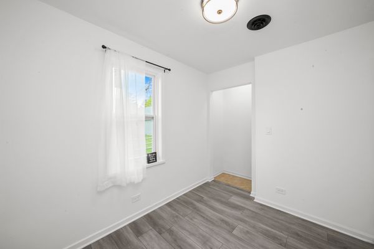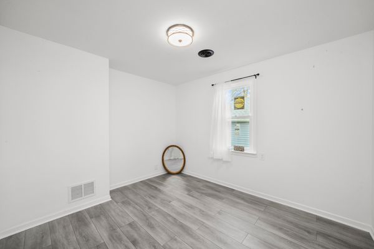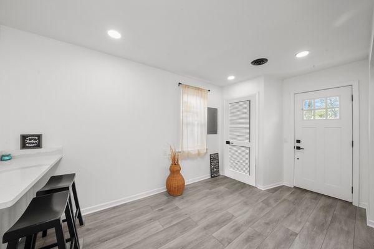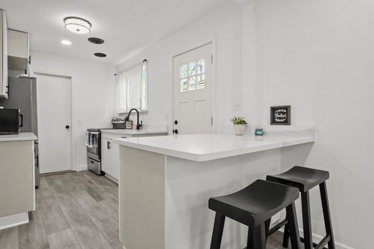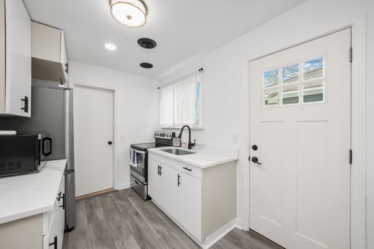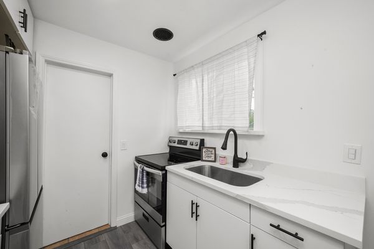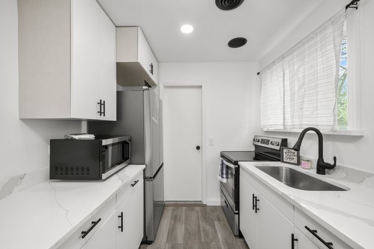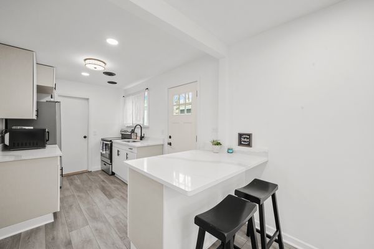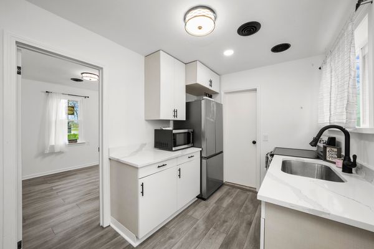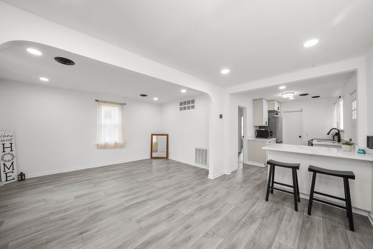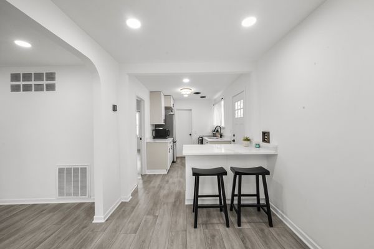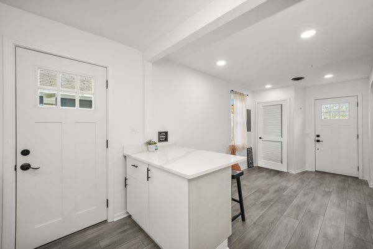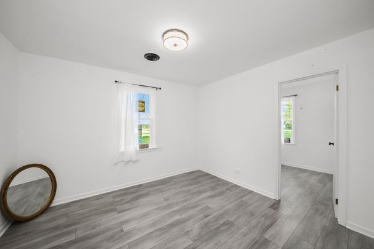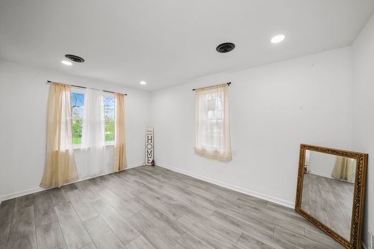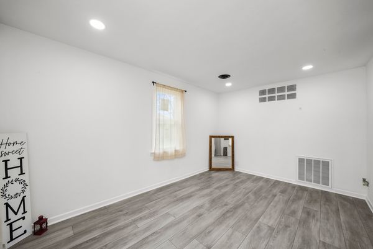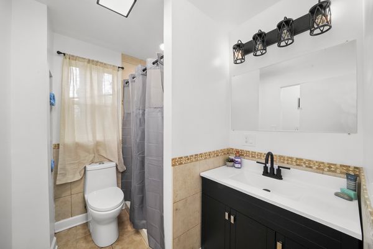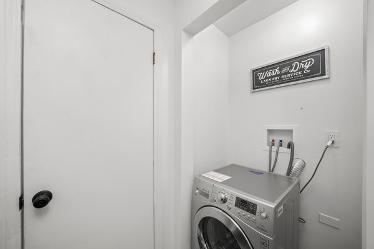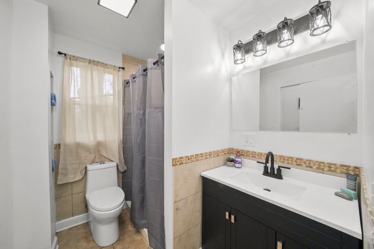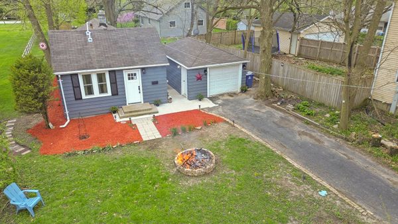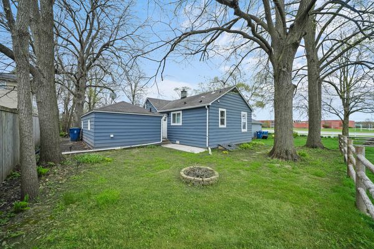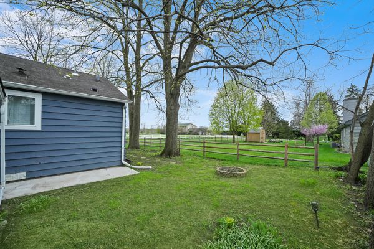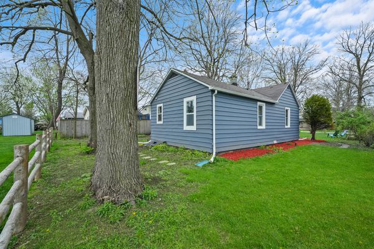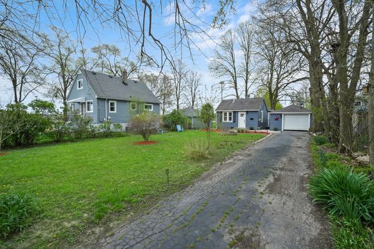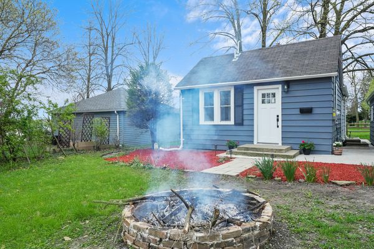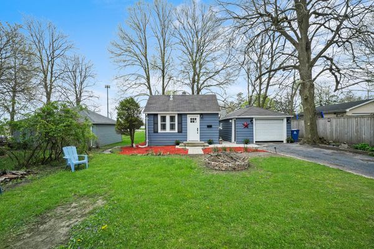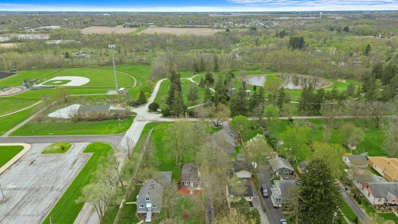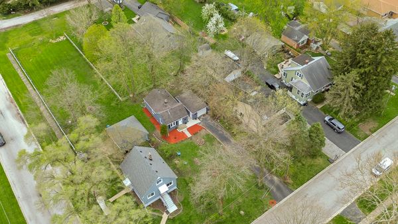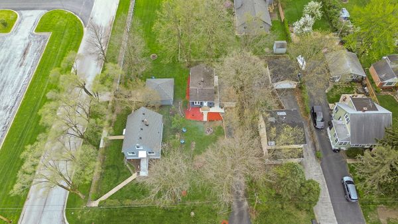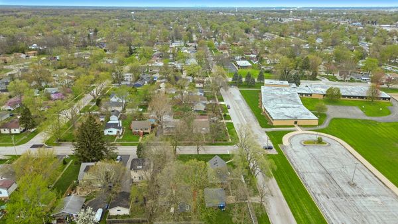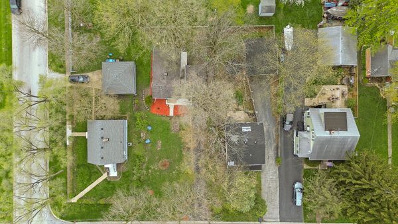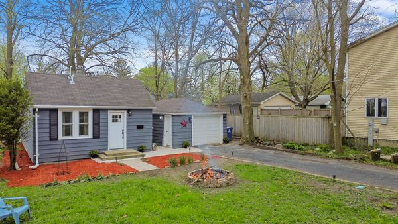126 Grace Avenue
Steger, IL
60475
About this home
STUNNING! Just updated 1Bed plus bonus tandem for a Home Office or Nursery, 1 Bath with great curb appeal. Perfect blend of modern and vintage! Nice layout and tons of natural light. GORGEOUS new Kitchen with New Modern quartz countertops and island. New white soft close cabinets. New Stainless Steel kitchen appliances. New bathroom vanity, toilet, lighting and exhaust fan. New laminate flooring throughout. New efficient LED lighting inside and out. New Smart thermostat for energy efficiency, New high efficiency hot water heater, New Pella windows, New exterior doors, new electrical service panel and so much more! Freshly painted inside and out. 1 Car garage with BONUS workshop or storage room. New garage door opener, remotes and convenient remote pad entry. Long driveway for extra parking. This RARE beauty is tucked away on a massive 6, 400 sq. ft. lot. Very private and nestled amongst towering walnut and pine trees. Enjoy the million dollar sunsets and abundant wildlife. Just mulched and nicely landscaped with abundant perennial trees and flowers. 2 fire pits, perfect secluded rear yard and plenty of room for entertaining. Minutes to local highways, schools, shopping and restaurants. INCLUDES Home Warranty!
