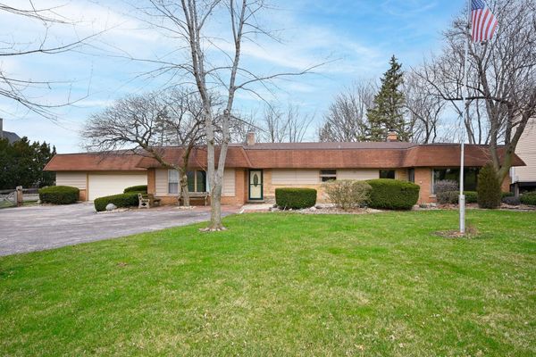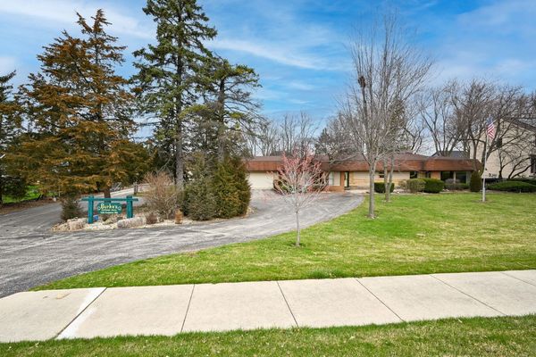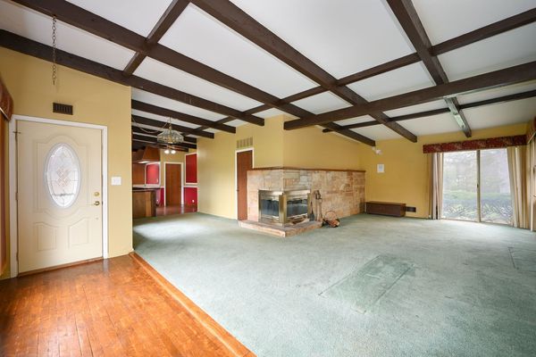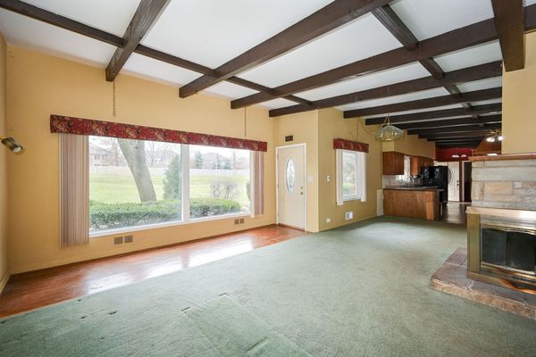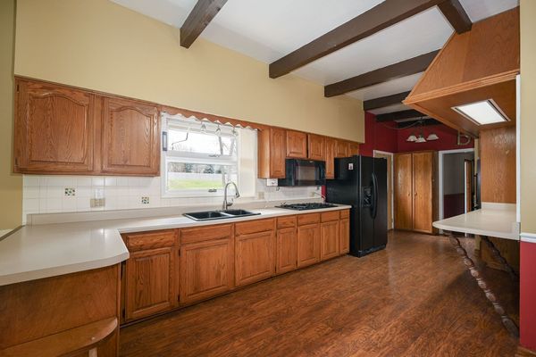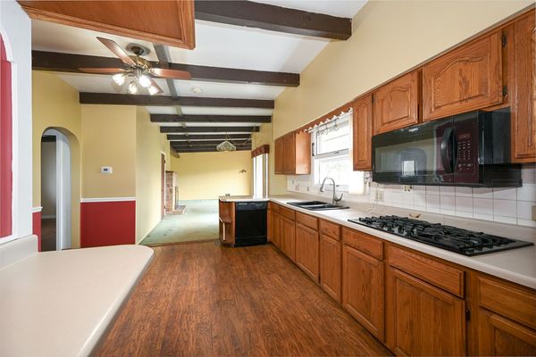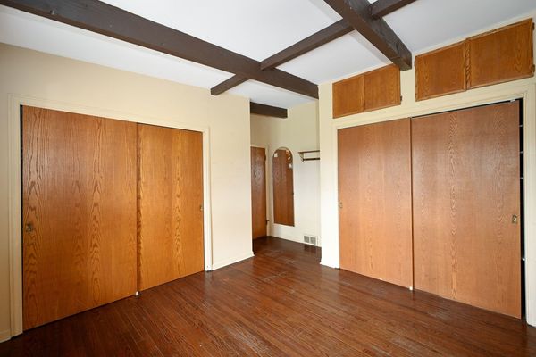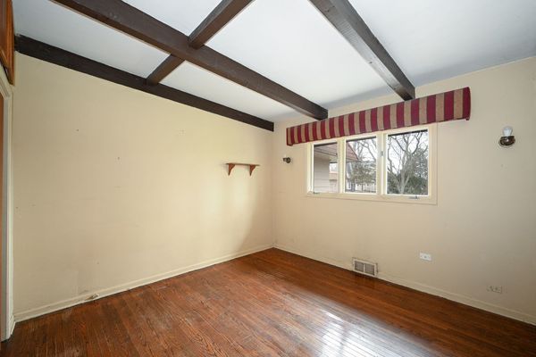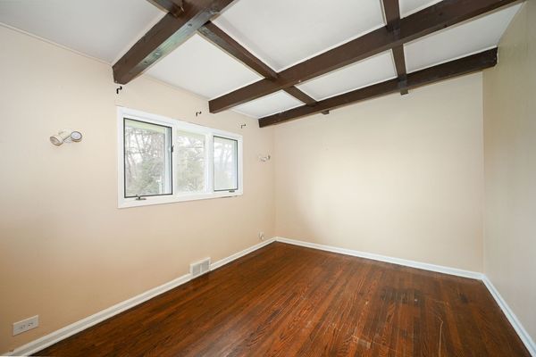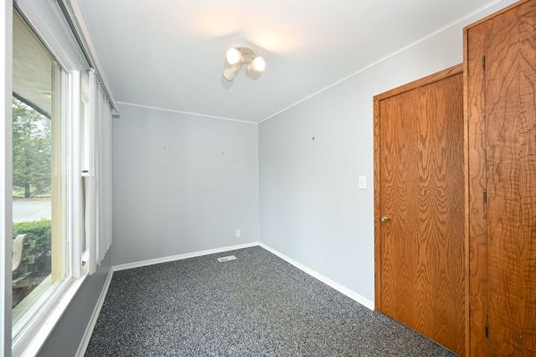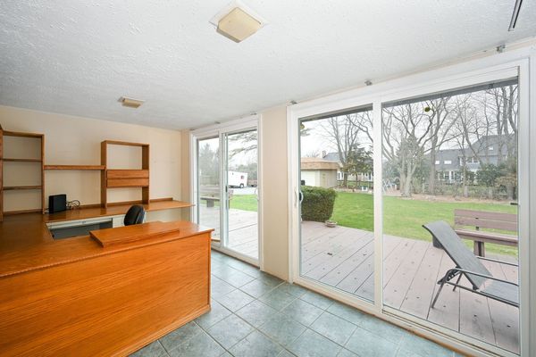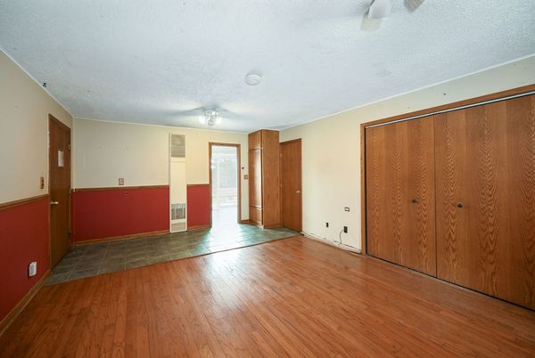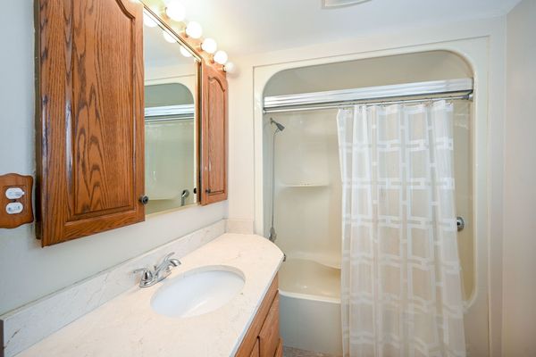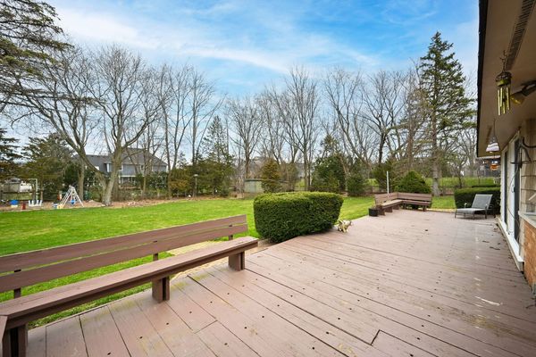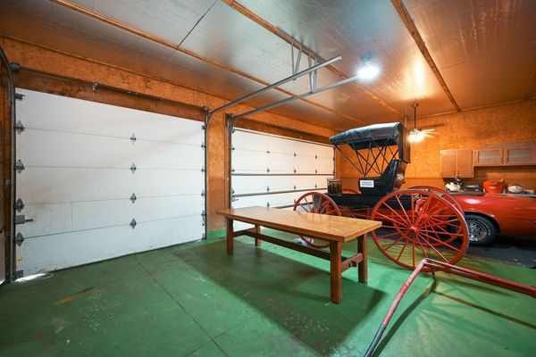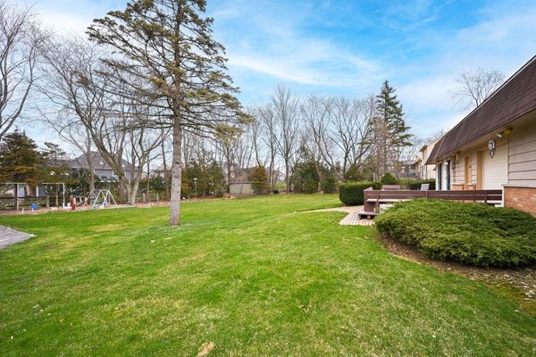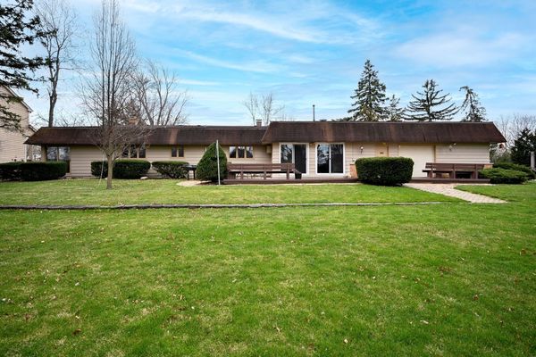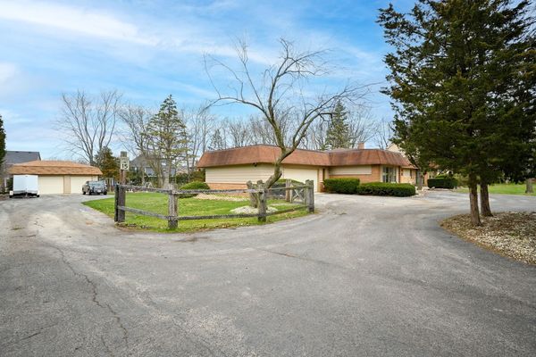126 Geneva Road
Glen Ellyn, IL
60137
About this home
Wow. A mini estate-sized property, with its .88 acre lot, close to everything! Perfect for a person with a small business, who needs excellent storage/garage space. The ranch style home has an oversized attached 2+ car garage, and a separate over-sized 3 car garage with high ceilings. Circular drive offers easy in-out access. Occupied by the same family for over 50 years, this expansive ranch is ready for the next generation to take over and make it their own. Lovely private, mostly fenced yard perfect for parties, a big garden, or add your own pool. Mid-century vibe in the living room with fireplace, dining area and kitchen! Roof was replaced approximately 5 years ago. The lots on either side of the property are 83' wide, half the width of this property, indicating that it could be possible to sub-divide the parcel. The house currently sits in the middle of the parcel. There is a crawl under part of the house, and slab under the remaining. The house is in an estate and is being conveyed "as is". On city water and sewer, a wonderful opportunity.
