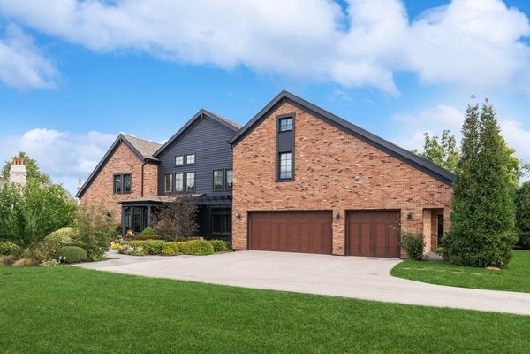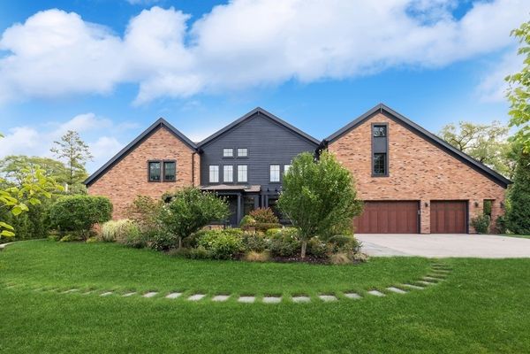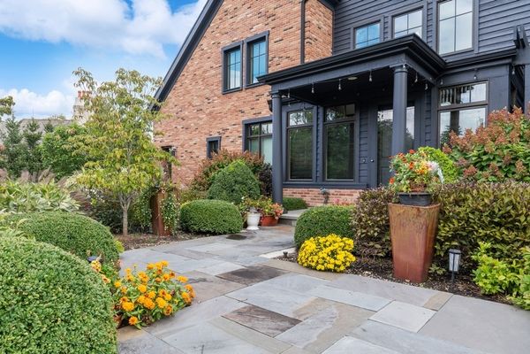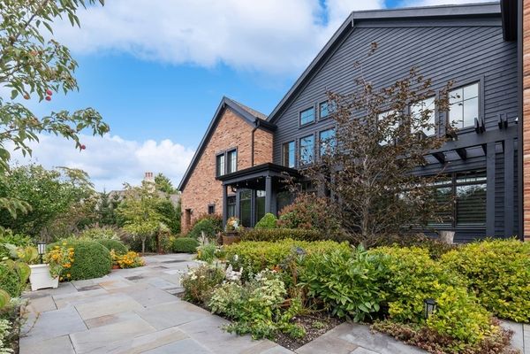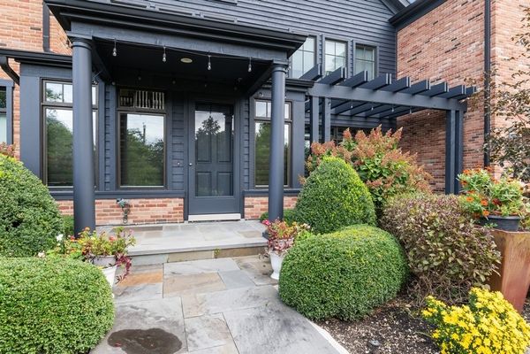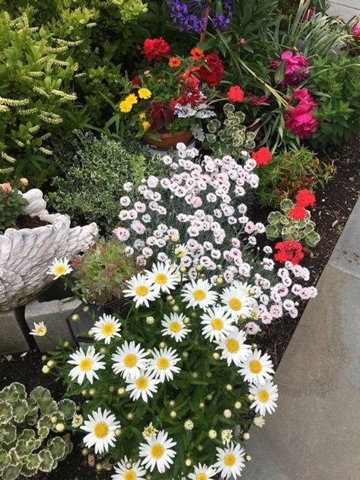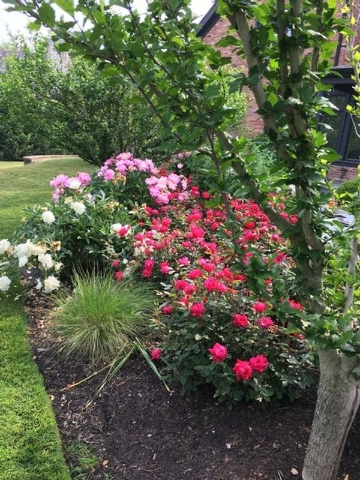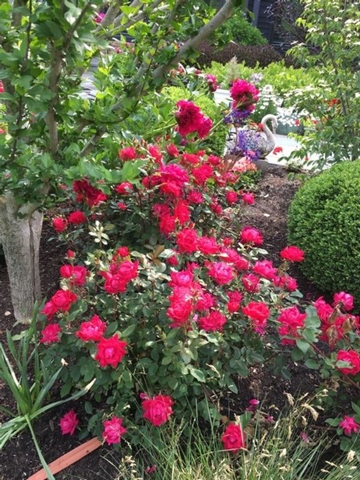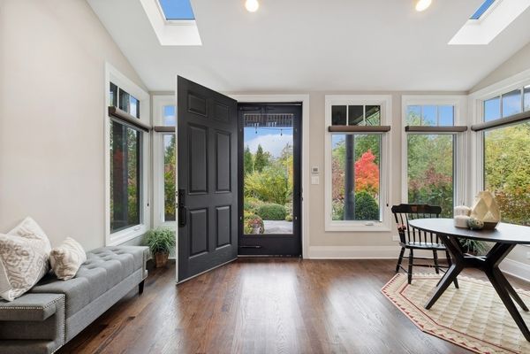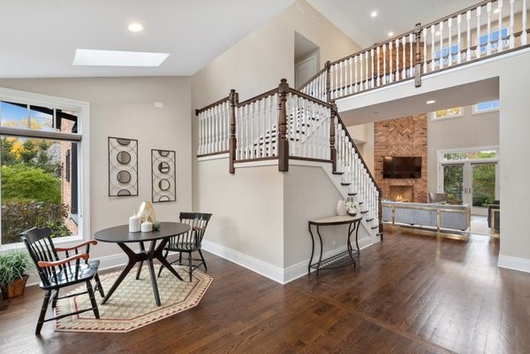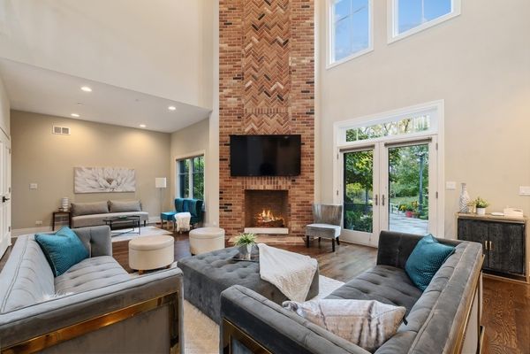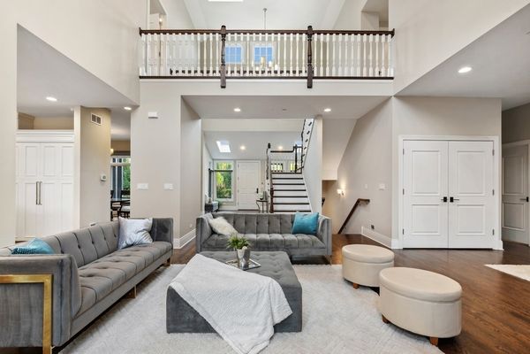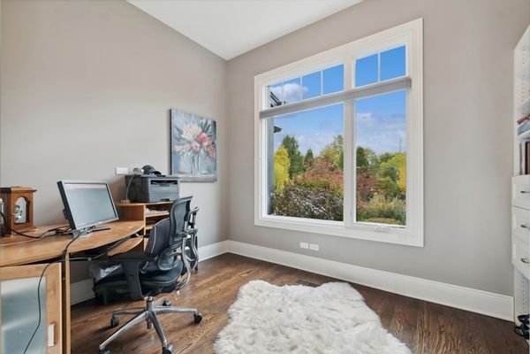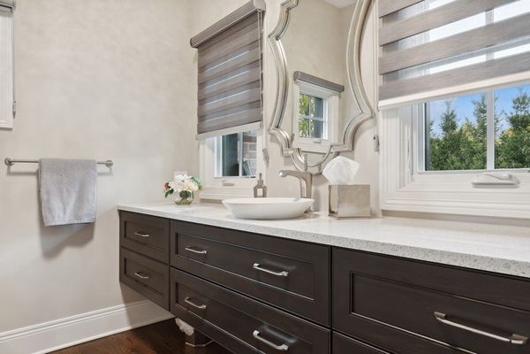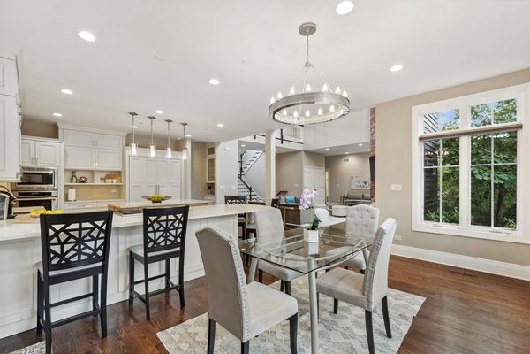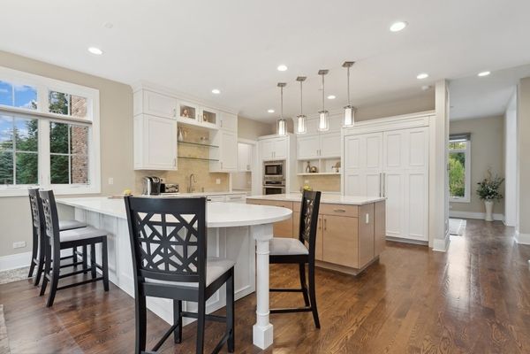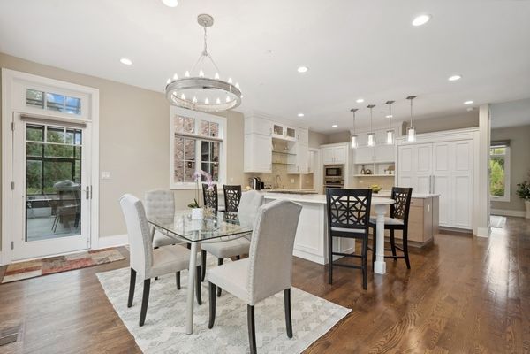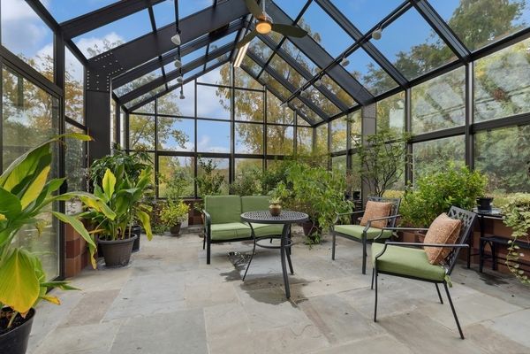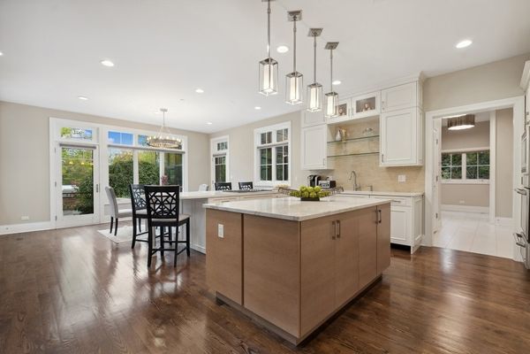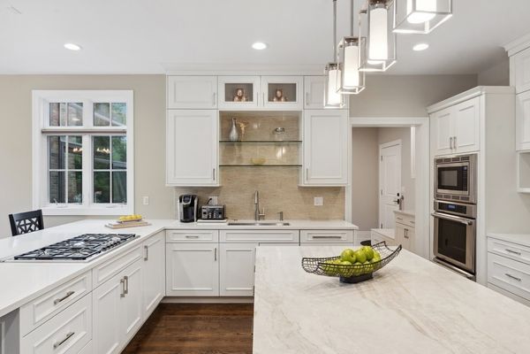1258 Walters Avenue
Northbrook, IL
60062
About this home
Welcome to a STUNNING RESORT - LIKE SETTING in East Northbrook with approximately 2.5 acres of land. Beautiful Brick and Cedar 5 bedroom / four and a half bath home built in 2016. Flooded with natural light, the main floor open concept living room is open to kitchen, sitting room, separate banquet size dining room and butler pantry too. Fabulous white cooks' kitchen with stainless appliances including 5 burner stove top, oven, microwave and warming drawer, Thermador refrigerator and freezer along with breakfast bar, large center island, eat in table space plus walk in pantry and loads of cabinets and counters. The main level also includes an ensuite bedroom, separate office, half bath, huge laundry/mud room with built in cubbies, bench and utility sink. In addition, there is lovely full Atrium Greenhouse which includes both heat and air and can be accessed off kitchen and is truly special. Soaring ceilings and flooded with natural light, this home also features gleaming hardwood floors on both the first and second levels. Second floor Primary suite with sitting area also includes a gorgeous luxury bath with walk in shower, whirlpool tub, double sinks and beautiful tile work plus huge walk-in closet and second laundry room.Two extra bedrooms with adjoining jack and jill bathroom and large linen closet complete the 2nd level. Many features of this home include custom closets, custom lighting and window treatments to name a few. Stunning outdoor gardens with perennial's, flowering plantings and trees surround this home plus blue slate pathway to back yard with two-tiered blue slate patio with built in outdoor grill and sink for entertaining. Take a walk around the property which features many trees, vegetable gardens and more. Full finished lower level with mini kitchen, rec room, 5th bedroom and full bath plus loads of storage. An elevator to access all floors is a wonderful addition to age in place. There are an enormous number of outdoor spaces and entertainment spaces. Don't miss the gorgeous sunrises and sunsets from this lovely home that is waiting for a special buyer. 3 car garage, underground sprinklers and security system. THIS IS A SPECIAL SANCTUARY FOR THE BUYER WHO LOVES GARDENING, LANDSCAPING AND THE TRANQUILITY OF THIS LOVELY PROPERTY. MOVE IN READY! THE HOME IS EAST FACING.SHOWN BY APPOINTMENT ONLY WITH NOTICE.
