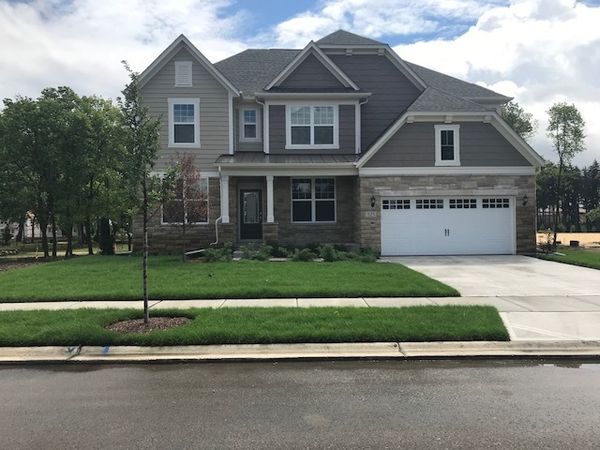12576 Maggie Drive
Lemont, IL
60439
About this home
Welcome home to Gleneagles in Lemont school district! We offer open concept plans for today's lifestyle. Our Estate Series presents the Willwood, a beautiful family home with a soaring two-story ceiling in the gathering room. This home comes with a 9' basement with bath plumbing rough-in. You have a 1st floor bedroom and full bath in-law suite plus the 2nd floor has an additional full bath. Your chef's kitchen is complete with built-in SS appliances, tile backsplash, a large island with pendant lighting. You have a formal separate dining room for special occasions and a flex room that you can use as you want. Escape to your spacious owner's suite, tucked away for your privacy. Your ensuite bath includes a separate shower with frameless glass door, tub, a double bowl vanity with Quartz counters and more. You will love our exquisite attention to detail in all the designer features included: wrought iron rail and spindle stairway with wood stairs; upgraded lighting. Homesite 211. 3-car garage.
