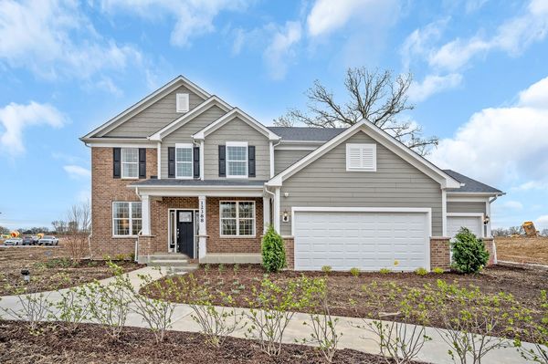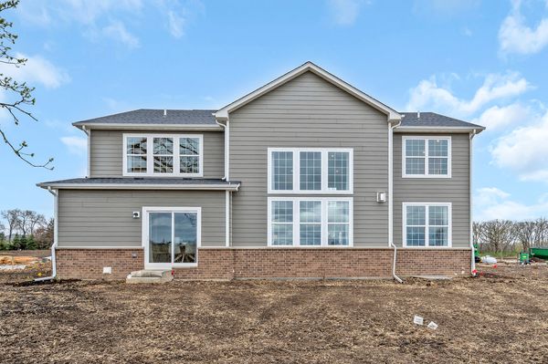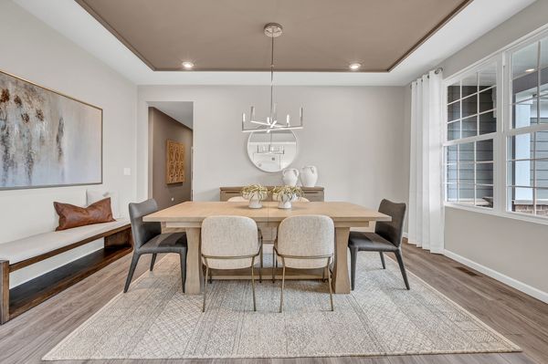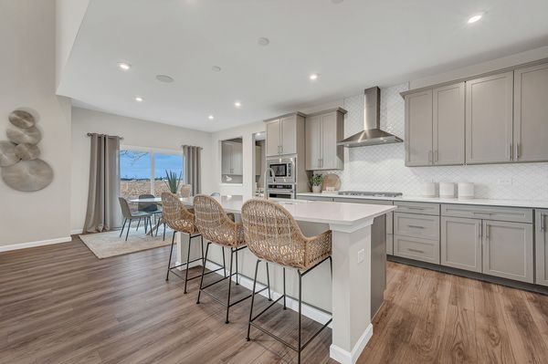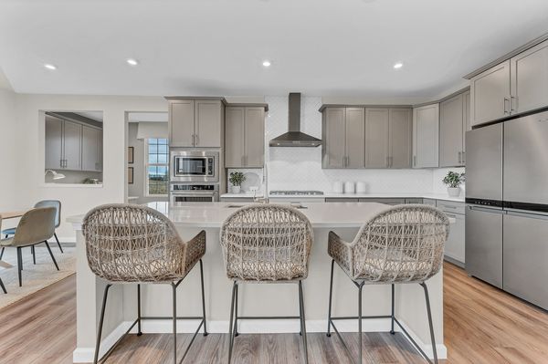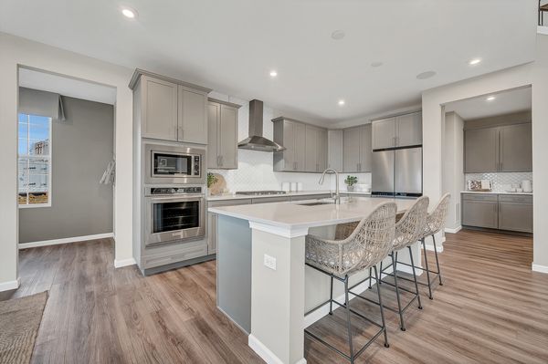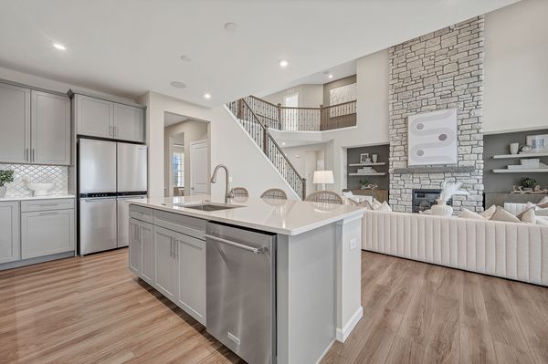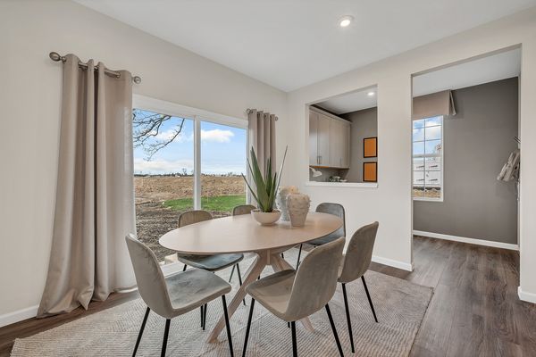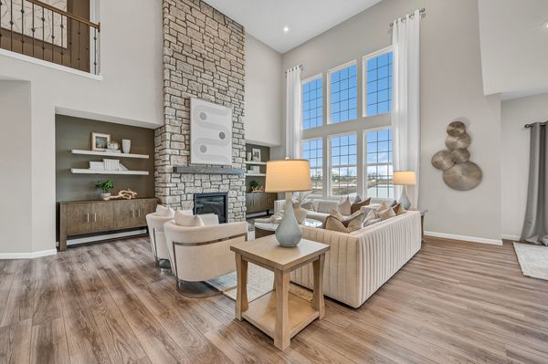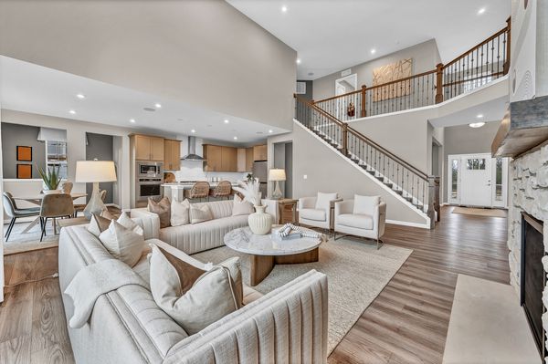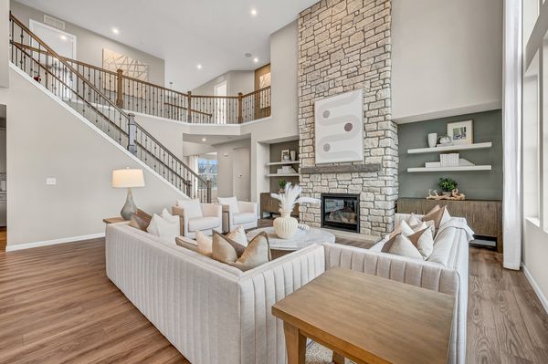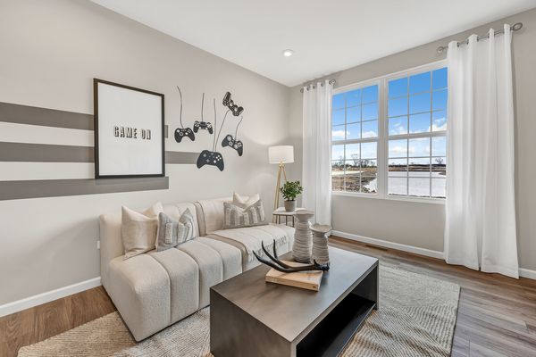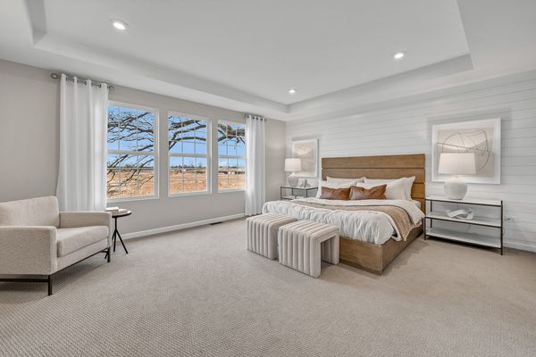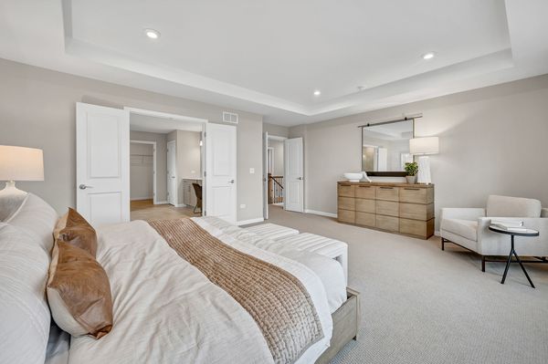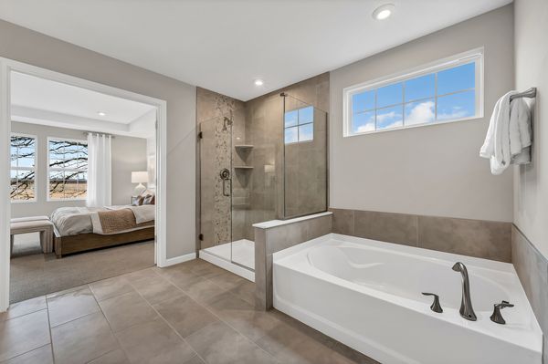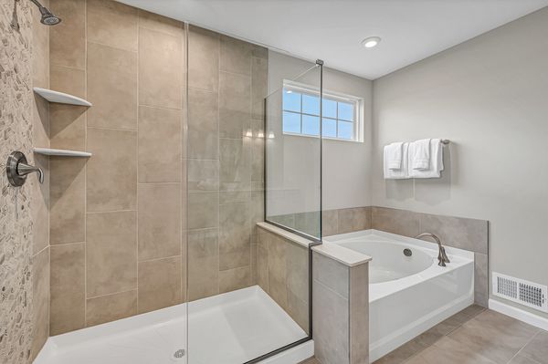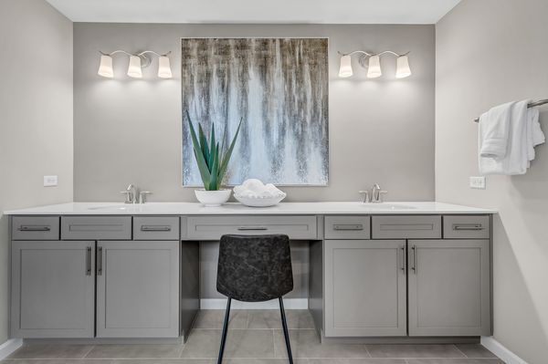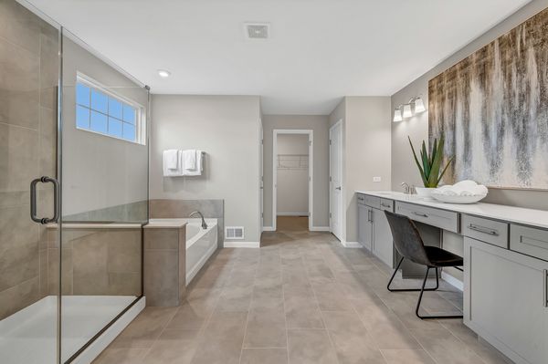12567 Maggie Drive
Lemont, IL
60439
About this home
Welcome home to Gleneagles in Lemont school district! We offer open concept plans for today's lifestyle. THIS HOME IS TO BE BUILT. Our Estate Series presents the Woodside, a beautiful family home with a soaring two-story ceiling in the gathering room. This home comes with a 9' deep pour basement with bath plumbing rough-in. Your 3-car garage is extended for extra depth. You have a 1st floor bedroom and full bath plus the 2nd floor has an additional Jack and Jill bath and a 4th full bath. Your chef's kitchen is complete with built-in SS appliances, tile backsplash, a large island with pendant lighting, Quartz counters plus a walk-in pantry. There is a butler's pantry. Cozy up to the stone floor-to-ceiling fireplace in the gathering room. You have a formal separate dining room for special occasions and a flex room that you can use as you want. Escape to your spacious owner's suite, tucked away for your privacy. Your ensuite bath includes a separate shower with frameless glass door, tub, a double bowl vanity with Quartz counters and more. You will love our exquisite attention to detail in all the designer features included: wrought iron rail and spindle stairway with wood stairs; 2-tone paint decor; upgraded lighting and chrome finishes throughout. Many additional designer features are included! Homesite 271. This home is to be built for late winter delivery. Photos of similar home. You can still select many additional features and your own finishes and colors.
