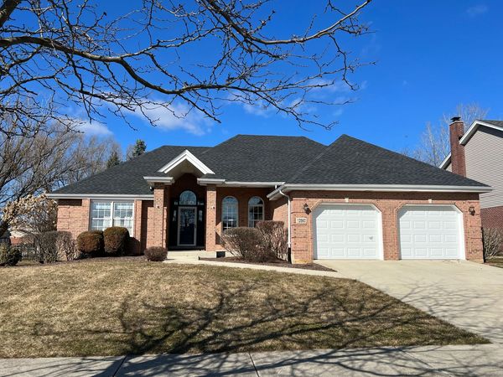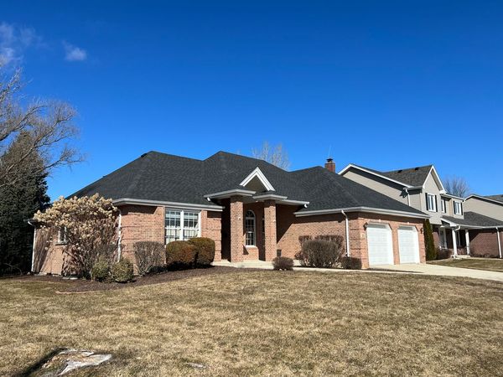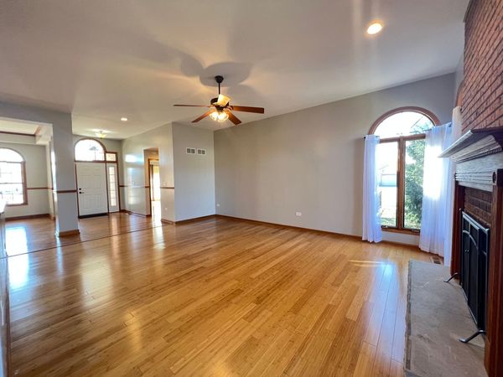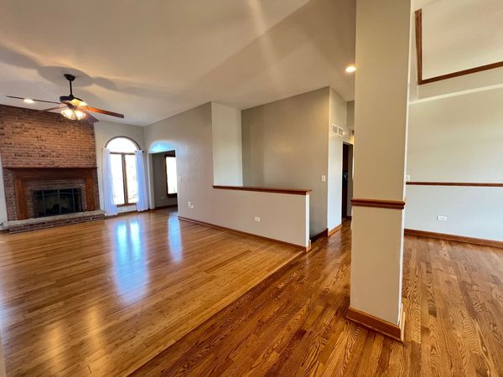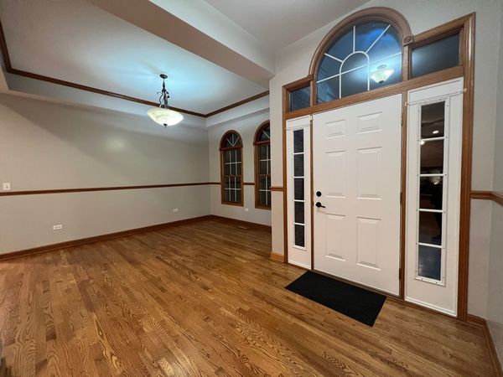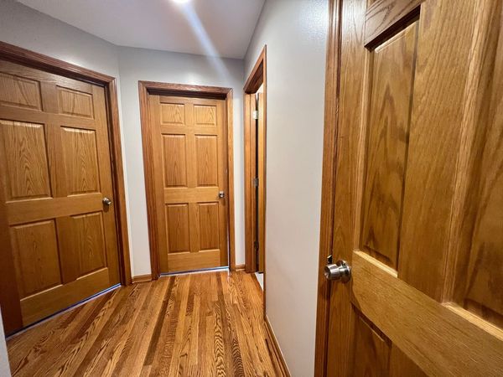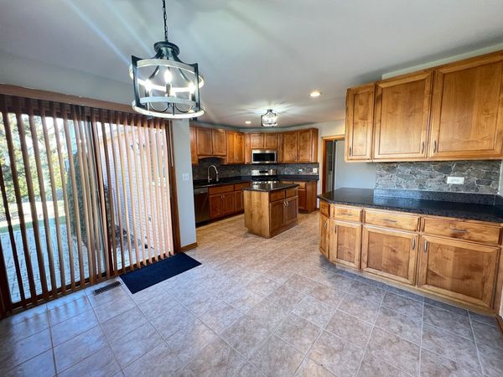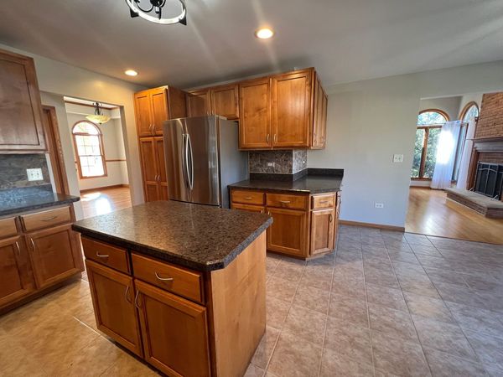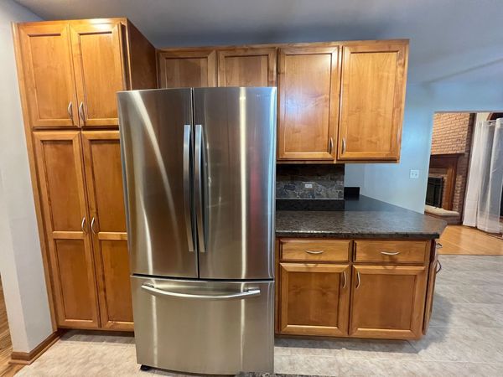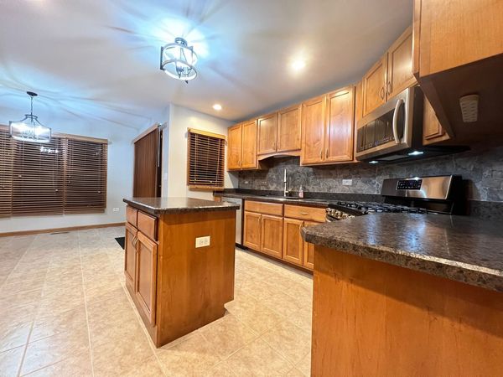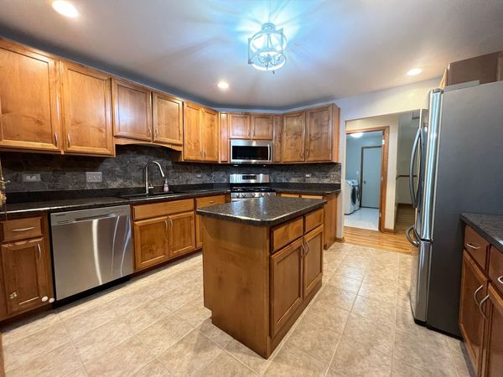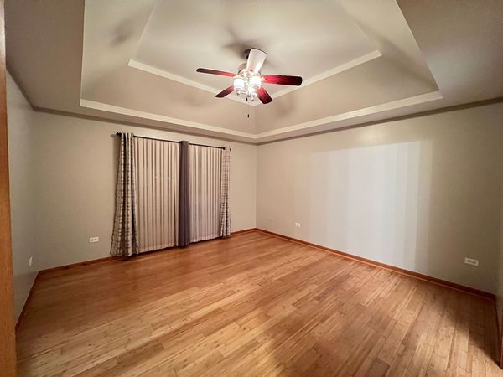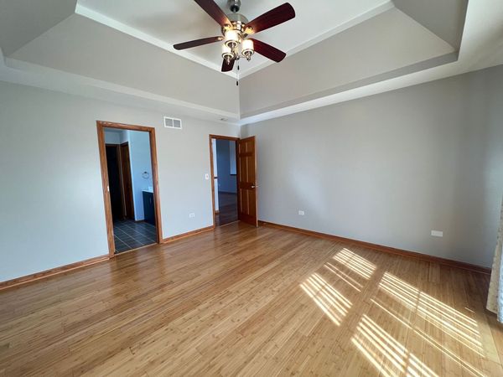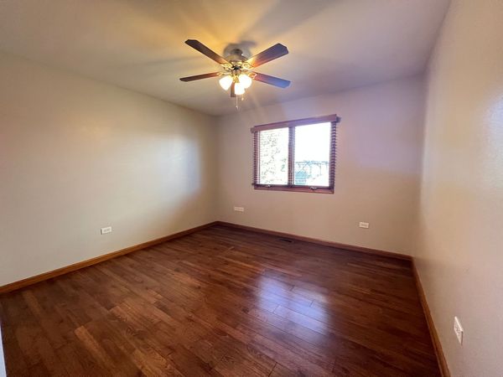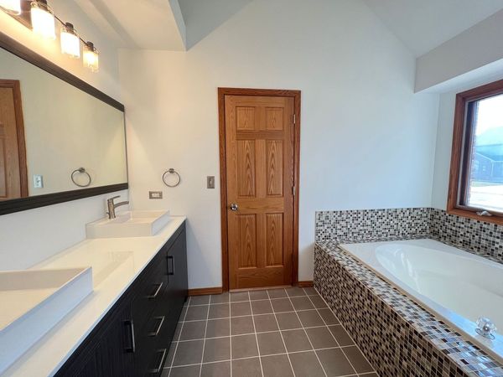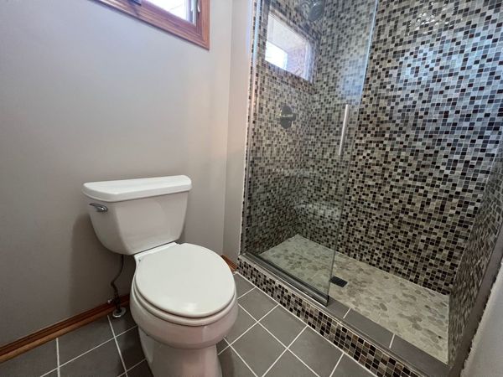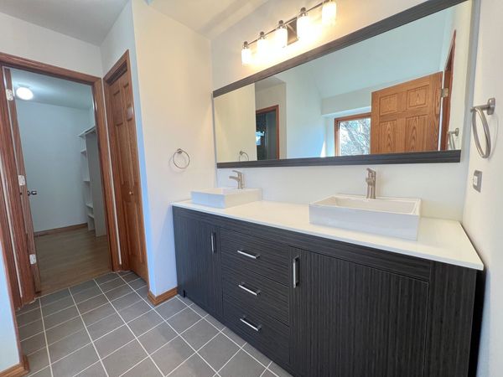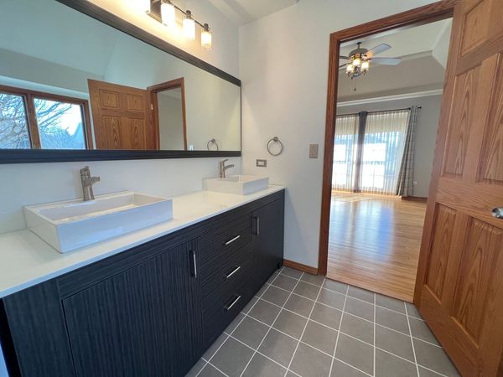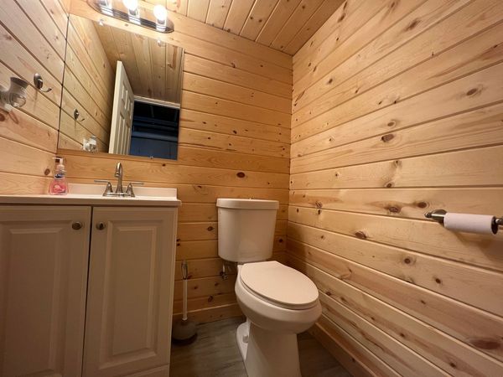12560 Rosewood Drive
Homer Glen, IL
60491
About this home
Welcome to a gorgeous brick ranch property nestled in the heart of Homer Glen in Kingston Subdivision, offering the perfect blend of modern comfort and suburban tranquility. This immaculate residence boasts 3 generous sized bedrooms and 2.1 completely updated bathrooms. From the moment you arrive, you'll be captivated by its charming curb appeal, beautifully landscaped grounds, and inviting neighborhood. This beauty is loaded with features and upgrades sure to please! Step inside to discover an elegant interior adorned with fireplace, hardwood floors and good quality laminate floors throughout the house. Freshly painted walls all around entire house. Vaulted 10' Ceilings for an open and airy feel. The spacious living areas are ideal for both entertaining guests and cozy nights in with family. The gourmet kitchen featuring 42" Alderwood Cabinets, Stainless Steel Appliances, Brand new Refrigerator, ample cabinet space. Enjoy casual meals in the breakfast nook or host formal gatherings in the dining area. Retreat to the luxurious master suite, complete with large walk in closet, nicely updated bathroom with separate tub and shower. Additional bedrooms offer comfort and versatility for family members or guests. Notable upgrades include a Brand New Roof (2023) that ensures durability and peace of mind. With its ample square footage and flexible layout, the basement holds incredible potential to add substantial value to this already remarkable property. Let your imagination run wild and create the ultimate retreat that reflects your lifestyle and aspirations. Step outside to your own private oasis, where you'll find a professionally landscaped backyard, brick patio, gazebo, perfect for enjoying the outdoors and hosting summer barbecues. Conveniently located near schools, parks, shopping centers, restaurants. This home offers easy access to everything the city has to offer while providing a peaceful retreat from the hustle and bustle of city life. Don't miss your chance to own this exquisite property. Schedule your showing today and experience the epitome of suburban living!
