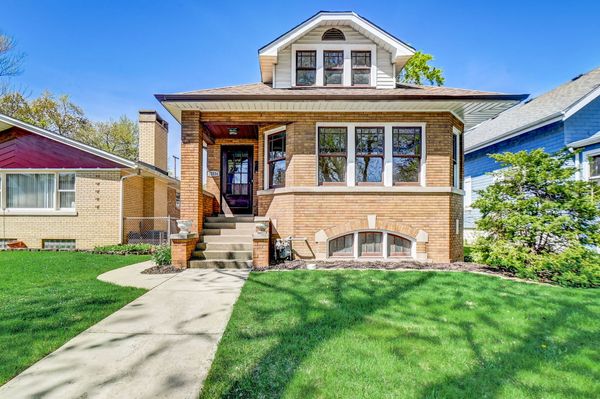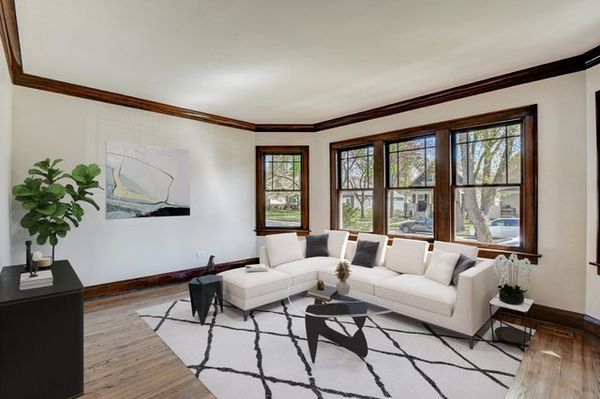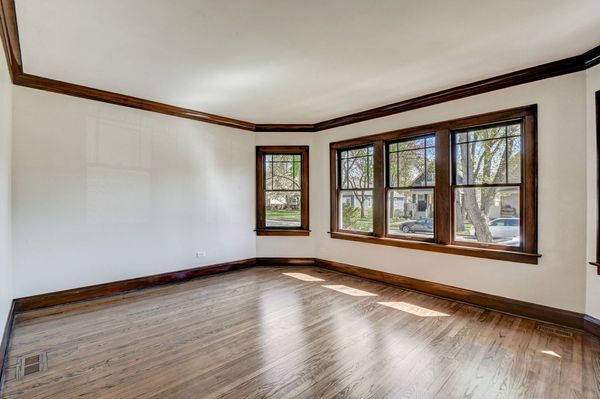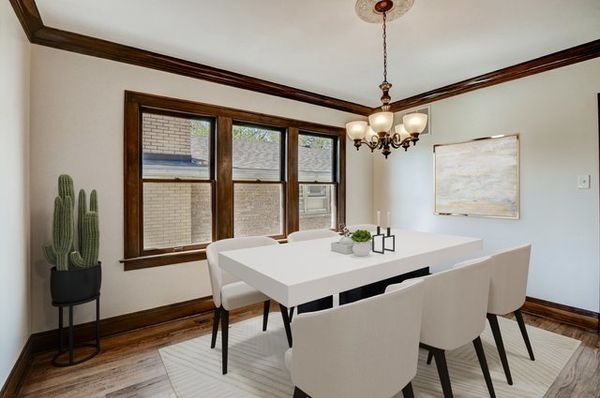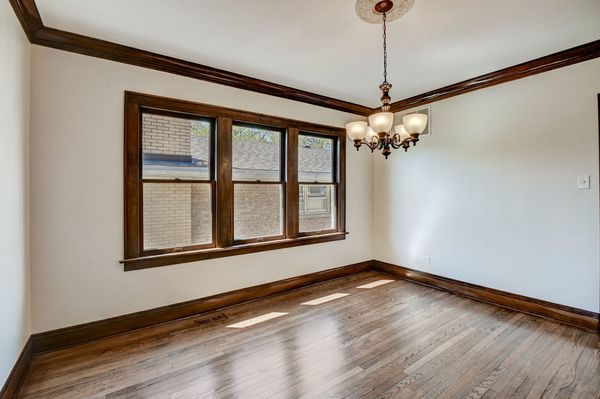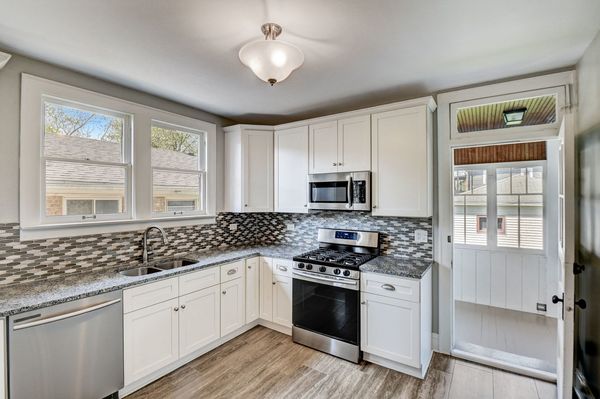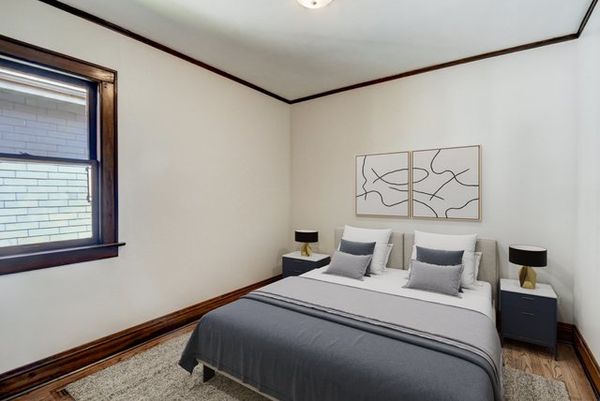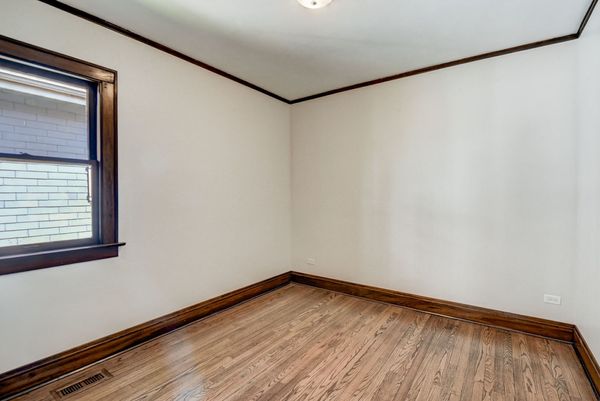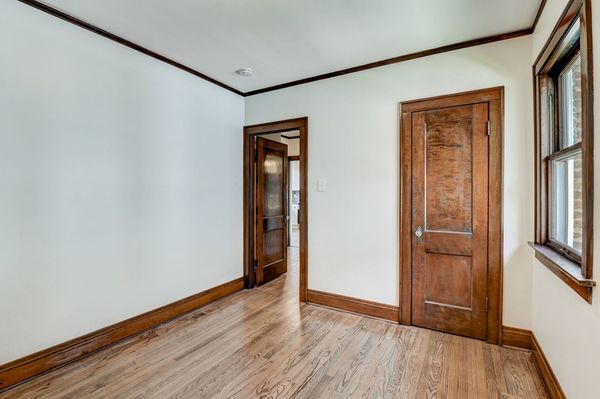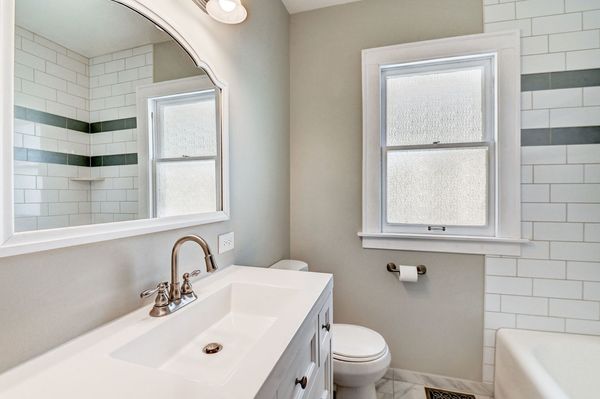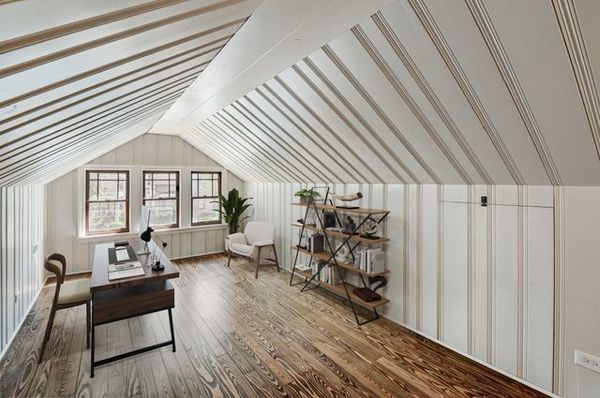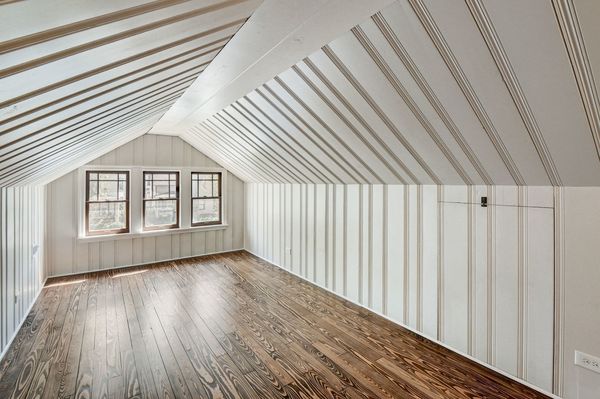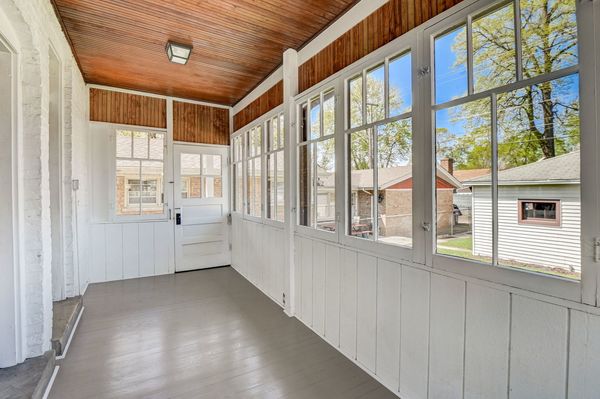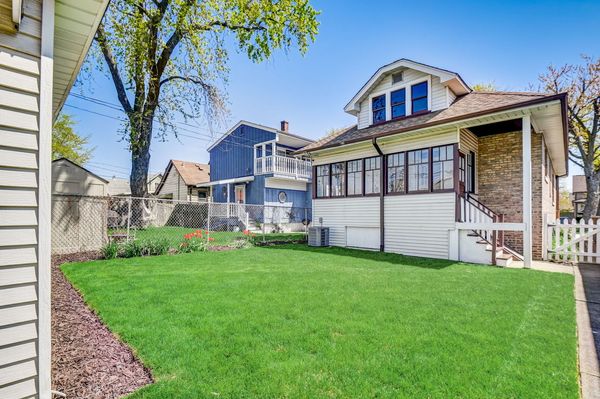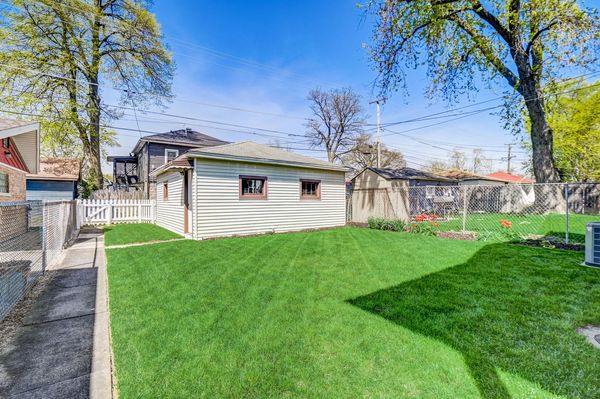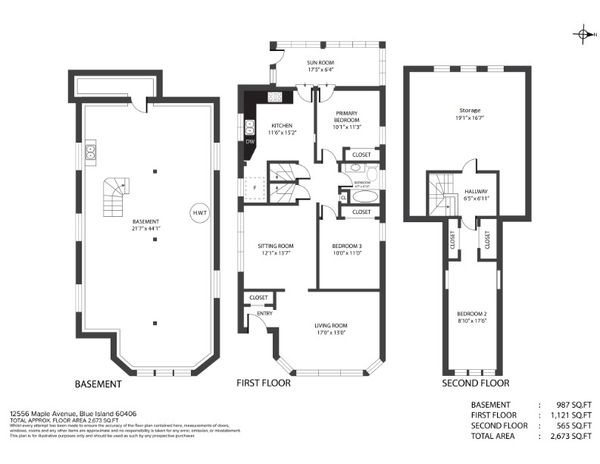12556 Maple Avenue
Blue Island, IL
60406
About this home
Step into the charm of Blue Island with this beautifully-updated bungalow! Dark trim, crown molding, and original doors adorn this historical gem. Bask in natural light in the inviting living room, entertain in the formal dining room, and create culinary delights in the updated kitchen with sleek shaker cabinets, granite counters, tiled backsplash, and stainless steel appliances. The sunny 3-seasons room is the perfect place to enjoy a morning coffee or your favorite book. Retreat to two spacious bedrooms and a spa-inspired bath on the main level, while the upstairs offers another bedroom and bonus loft space for storage. The full basement is a customizable canvas, ideal for a recreation room plus laundry area. This home also offers buyers a peace of mind with updated plumbing and electrical as well as a new AC in 2022 and water heater/furnace installed in 2020. Outside, enjoy the fully fenced yard and detached two-car garage with 220v electrical service. Conveniently located near shopping, dining, parks, schools, and easy interstate access. All financing types are welcomed and a preferred lender offers a reduced interest rate for this listing. Make this your home sweet home!
