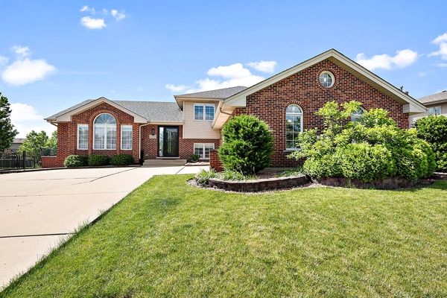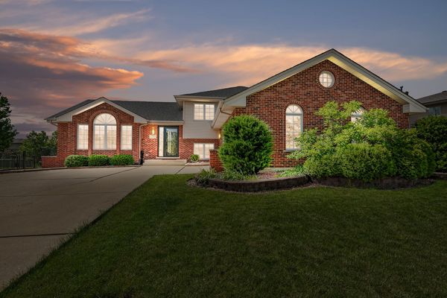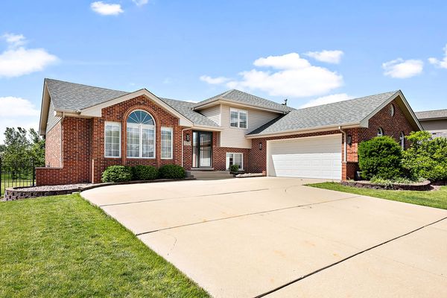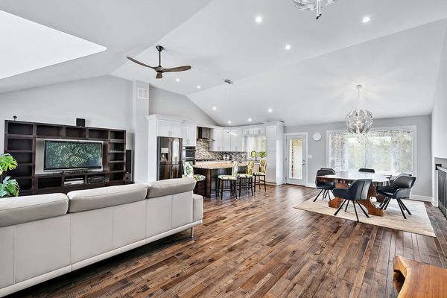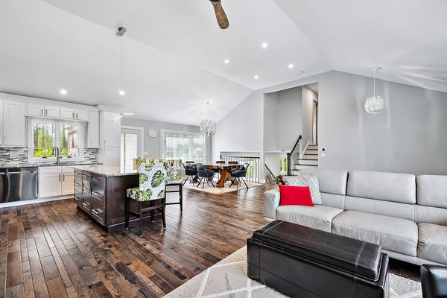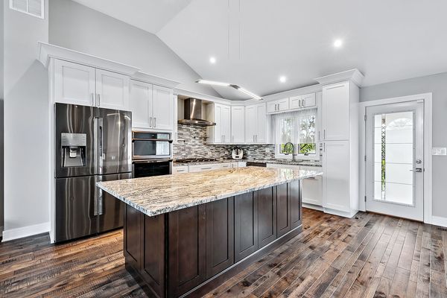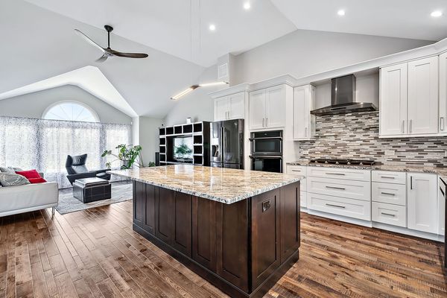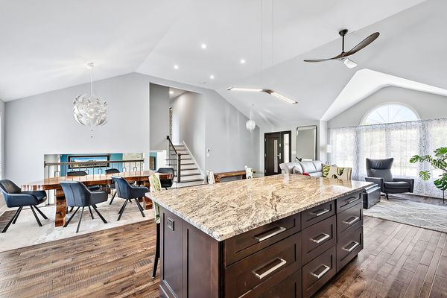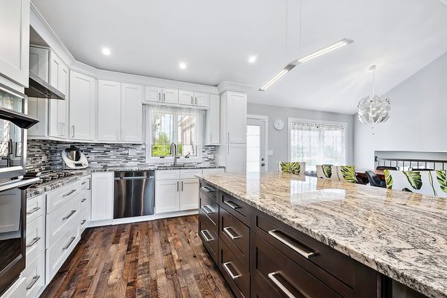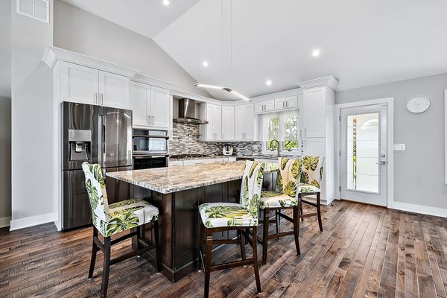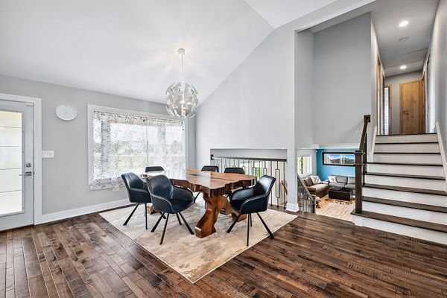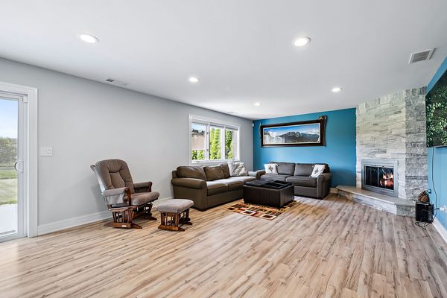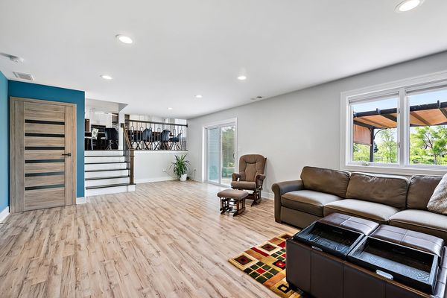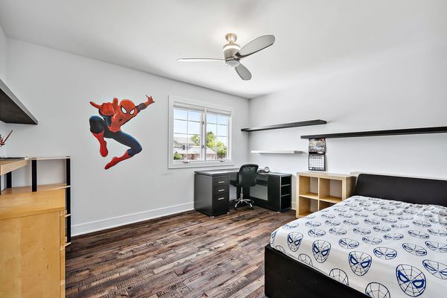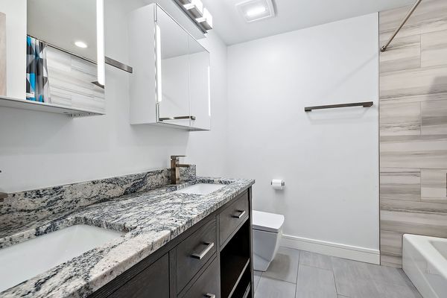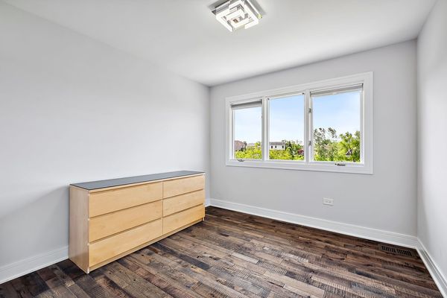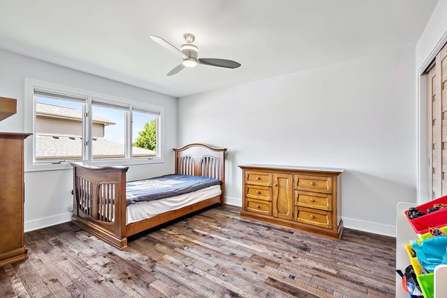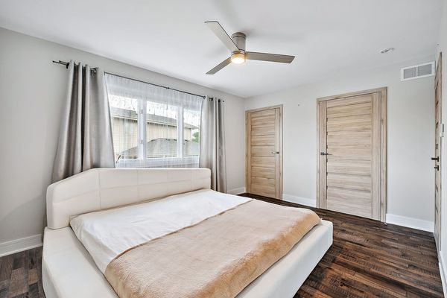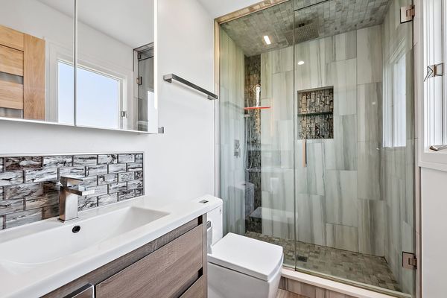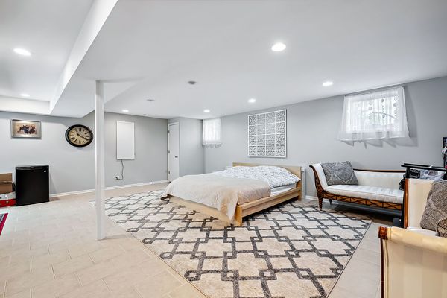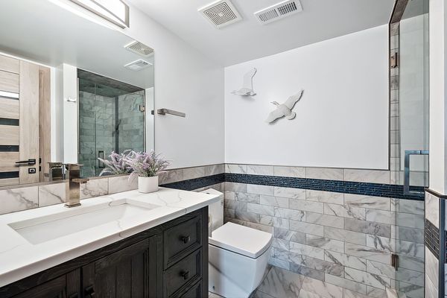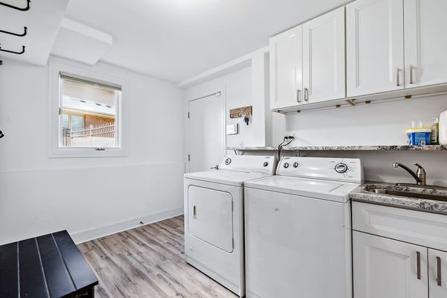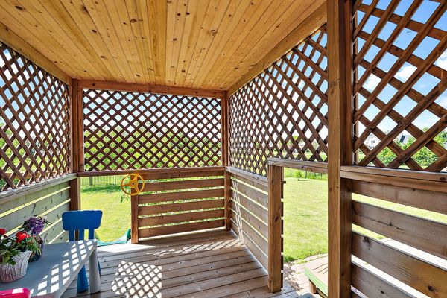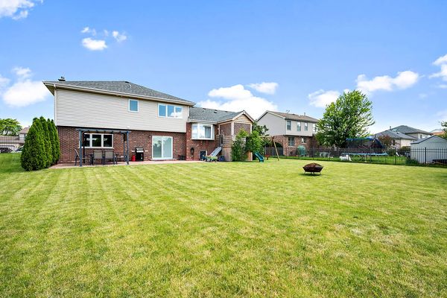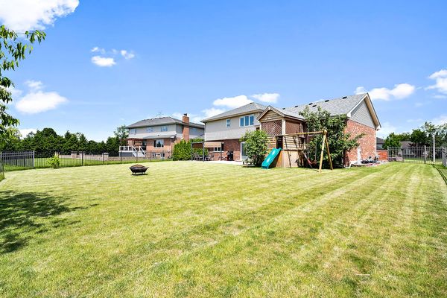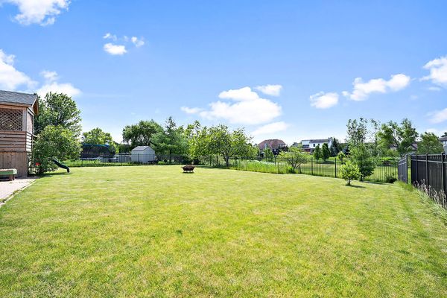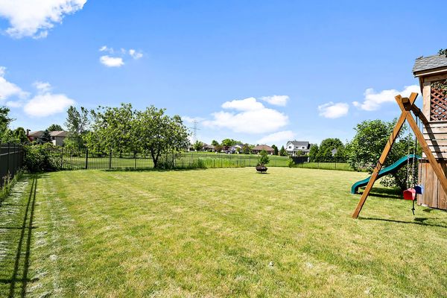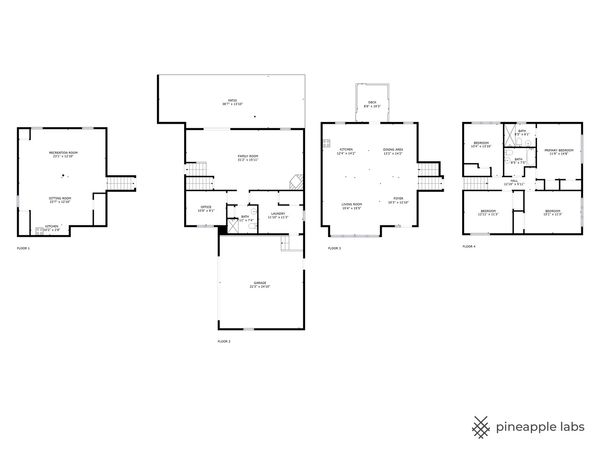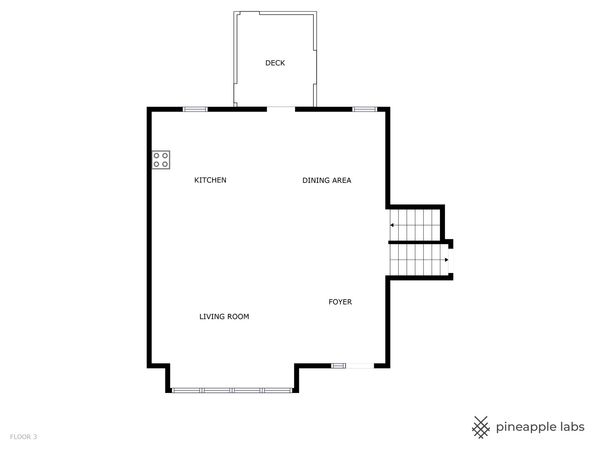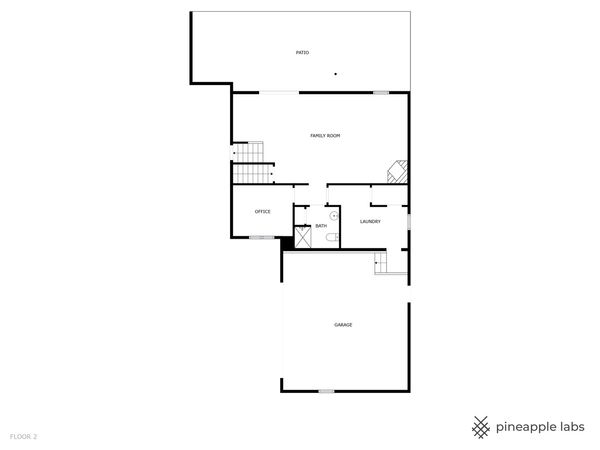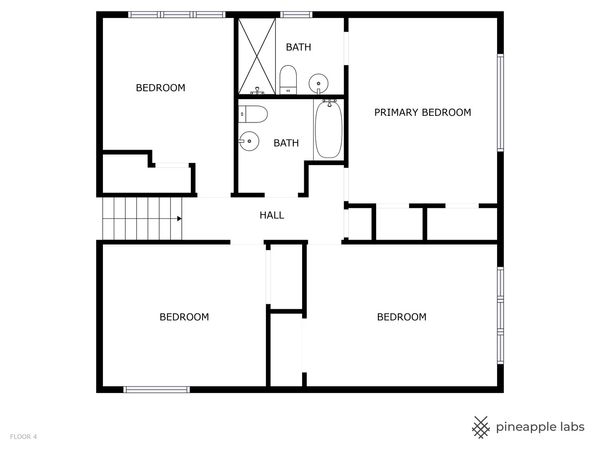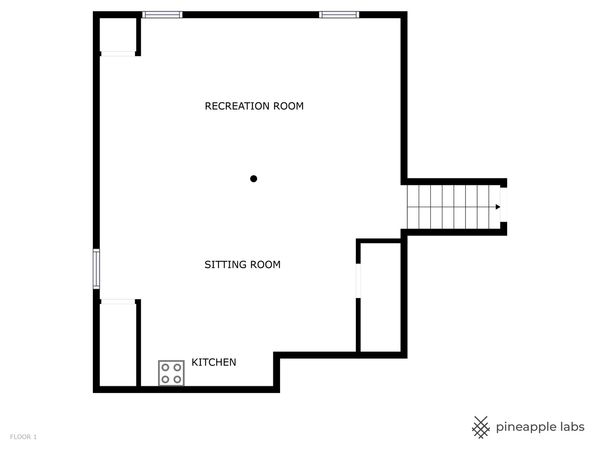12553 W Moorland Drive
Homer Glen, IL
60491
About this home
The family is reluctantly parting with their forever home, beautifully renovated with high-end finishes, meticulously curated by a professional interior designer. This elegant property boasts an open floor plan with volume ceilings and generous room sizes that span three levels, offering ample space for comfortable living and entertaining. Upstairs, you'll find four spacious bedrooms and two full bathrooms. The primary suite features a full bath and double closets, providing both convenience and style. The heart of the home is the spacious kitchen, complete with high-end, Bluetooth-enabled appliances, seamlessly opening up to the dining room, perfect for family gatherings and entertaining. The family room, featuring a cozy fireplace, is ideal for relaxation and quality time with loved ones. The lower level also includes a versatile BONUS ROOM that can be used as an office, 5th bedroom, or craft room, along with a full bath for added convenience. A large laundry space ensures practicality for daily chores. The completed sub-basement offers an additional kitchen, perfect for extended family or entertaining guests. All interior and exterior doors are custom-ordered from Europe, adding a touch of sophistication and uniqueness to the home. The reinforced solid front door ensures both security and style. Outdoor living is just as impressive, with a paver patio overlooking a large, fenced-in yard. The garden space is perfect for growing vegetables, while the play area provides a fun and safe space for children. This home features hardwood floors throughout, enhancing its timeless appeal and durability. Every detail has been thoughtfully designed, making it a true forever home!
