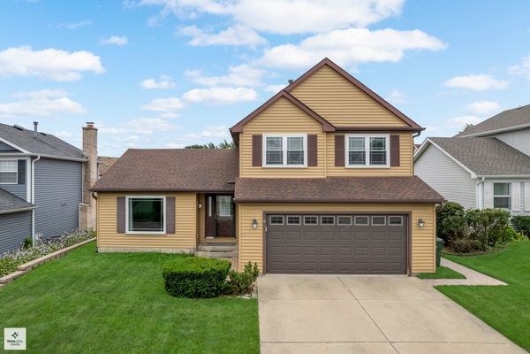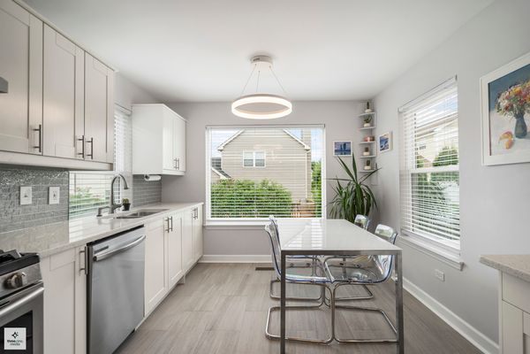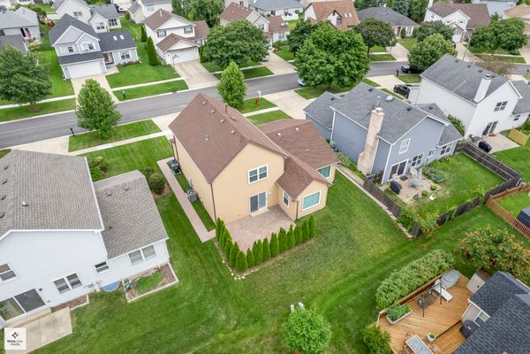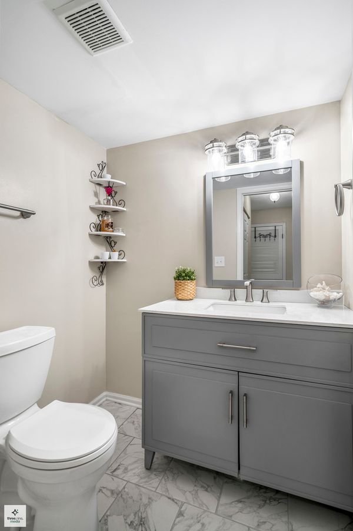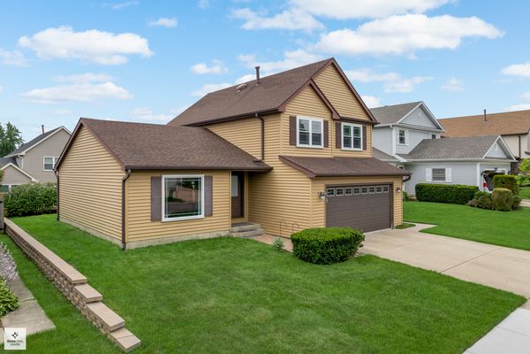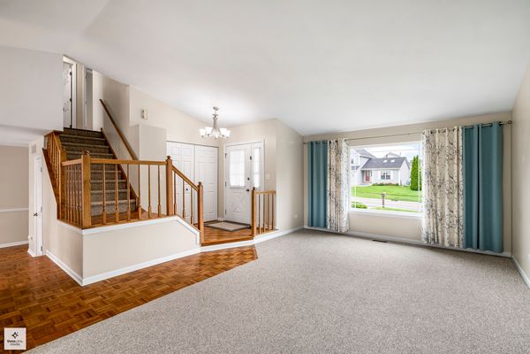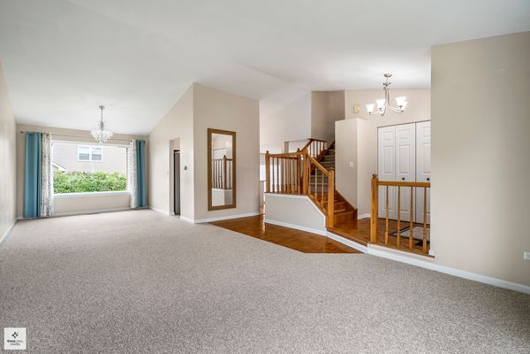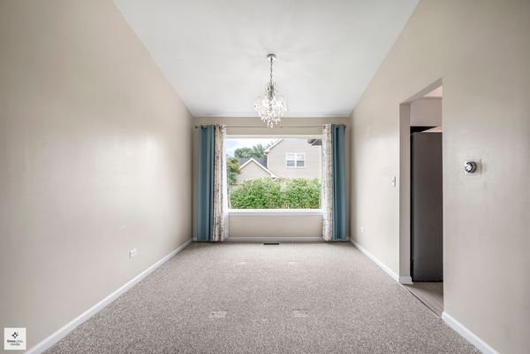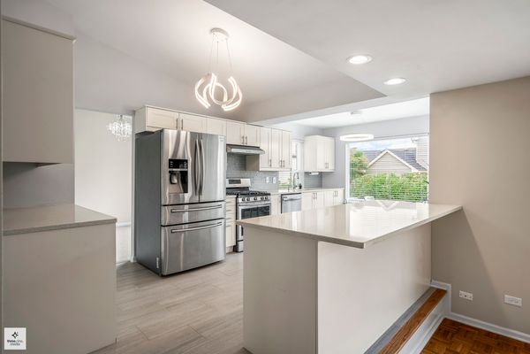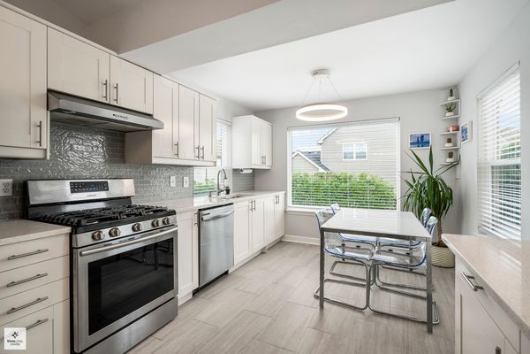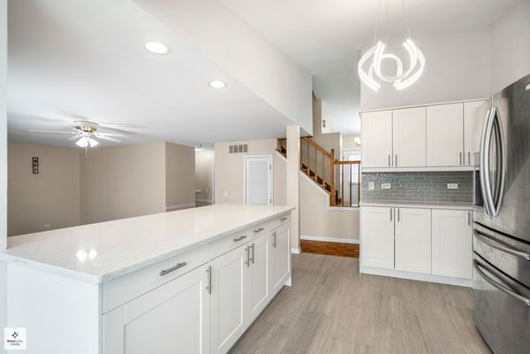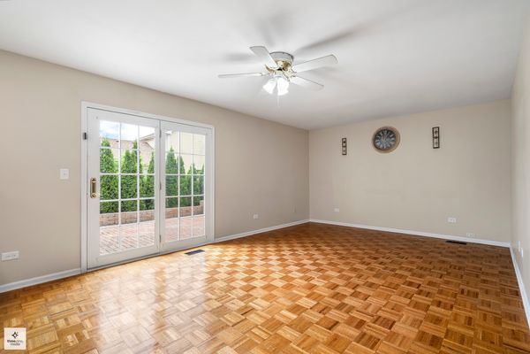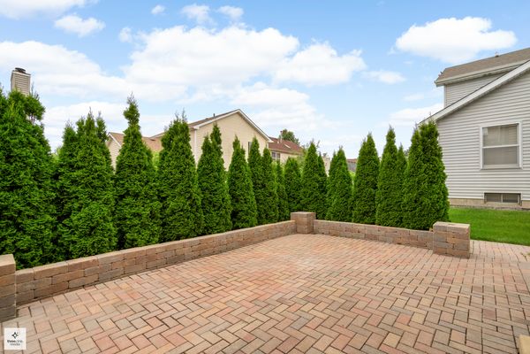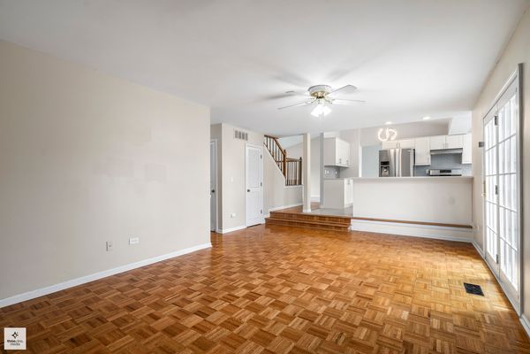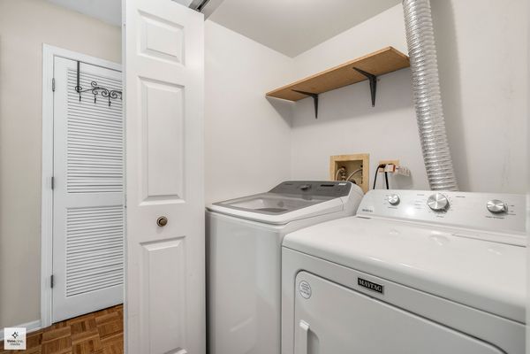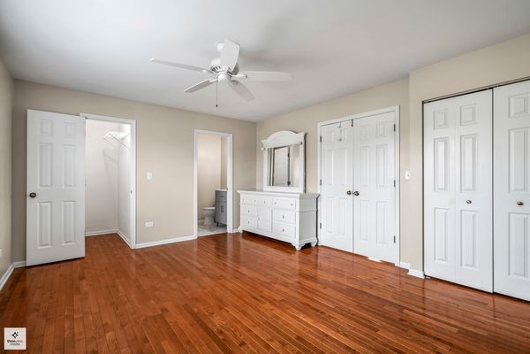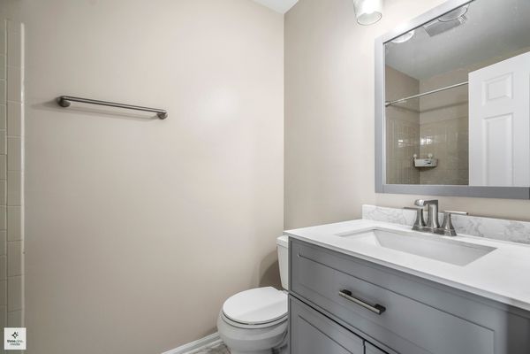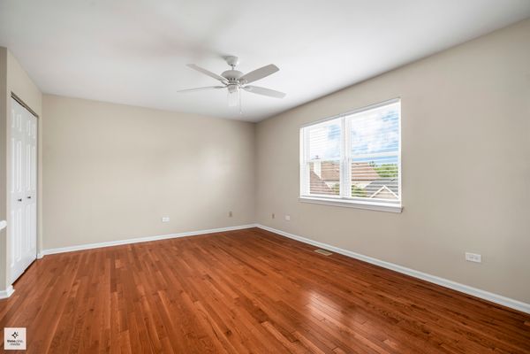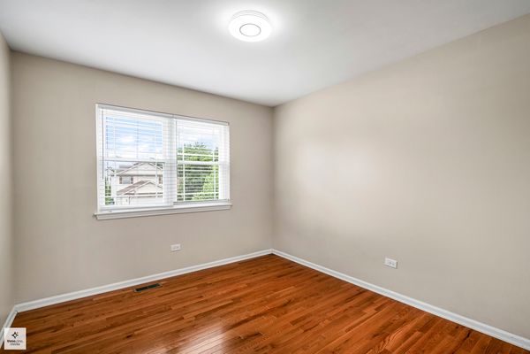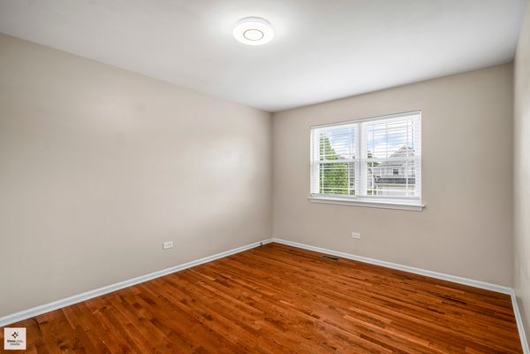1255 SUMAC Trail
Hoffman Estates, IL
60192
About this home
Welcome to one of the finest 3-bedroom, 2.5-bathroom homes in the desirable Fremd school district. This move-in ready home offers a harmonious combination of contemporary features and functional design. The main level includes a welcoming foyer with vaulted ceilings leading to a spacious living room, an expanded modern kitchen, and a family room that opens to the backyard. The remodeled kitchen (Nov 2019) features premium Greenbrier cabinets, quartz countertops, a peninsula, new appliances including stove (2019), dishwasher (2024), brand new refrigerator (Jul 2024) with a 2-year warranty, and a butler's pantry space on the side. The dining area is conveniently located next to the kitchen, making it ideal for gatherings. Additionally, the main level features a laundry room, hall bath, and a large garage pre-wired with a 220V outlet for an electric vehicle charger. Hardwood parquet floors on the main level can be refinished to any color to suit your taste, and elegant oak floors enhance the second floor, adding a touch of sophistication. Bathrooms have been tastefully remodeled, offering a fresh and modern feel. The primary suite offers a spacious area with double doors, a bathroom, a walk-in closet, and an additional closet. The two additional bedrooms each have well-sized closets and feature premium blinds. The outdoor space is designed for relaxation and privacy, featuring a new brick patio, walkway, retaining landscaping wall adding to the curb appeal, and a wall of Emerald Green trees planted in 2020. The home includes a range of significant updates to enhance your living experience: new high-capacity A/C (2022), new 3-stage furnace (2022) with a 10-year warranty, roof, siding, and windows, including custom picture windows (2017), providing both aesthetic appeal and energy efficiency. Don't miss out on the opportunity to make this exceptional property in Hoffman Estates your home.
