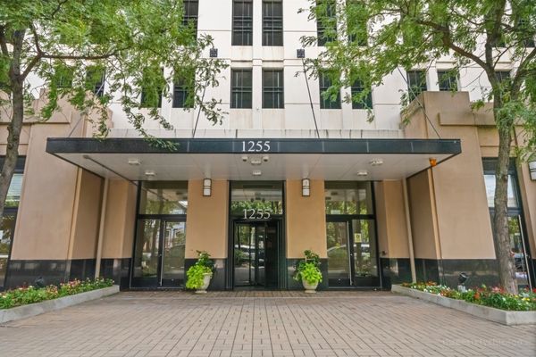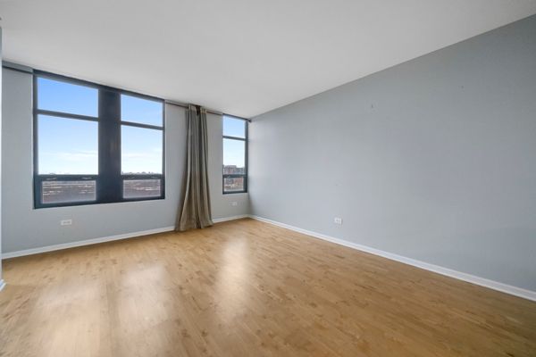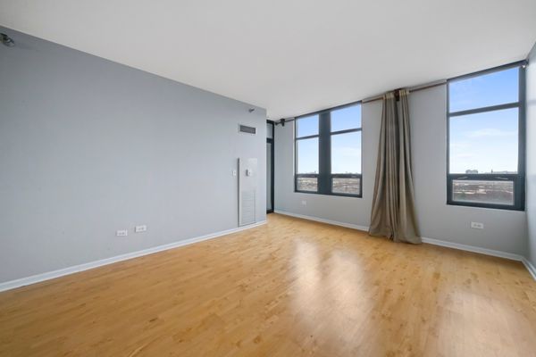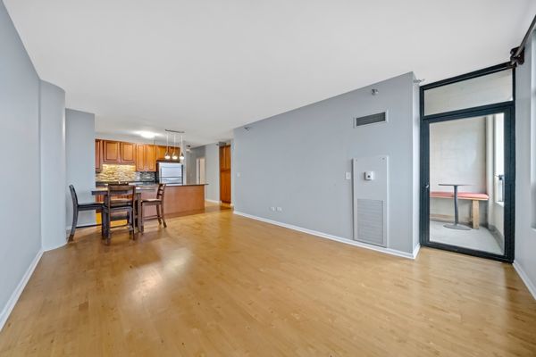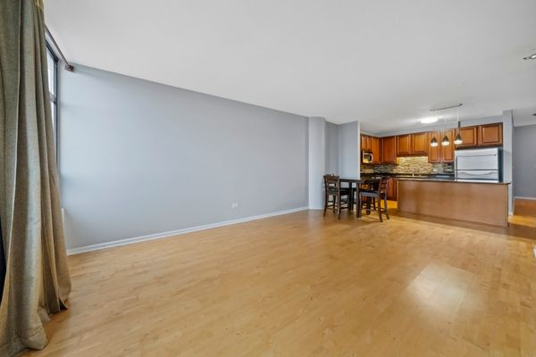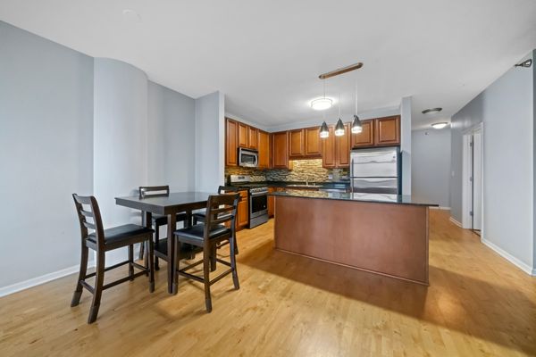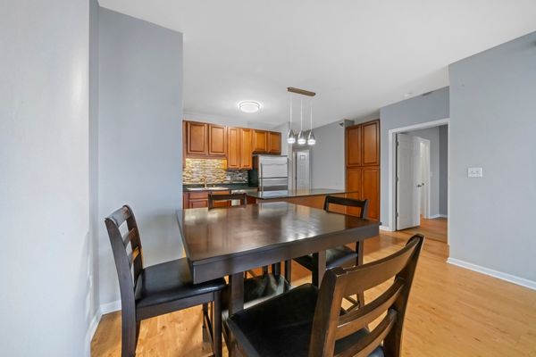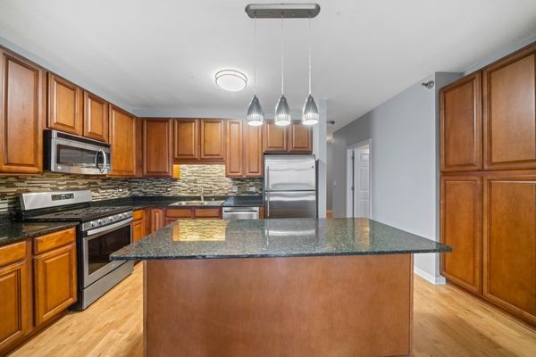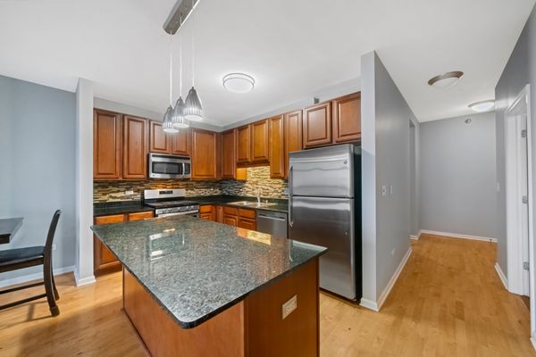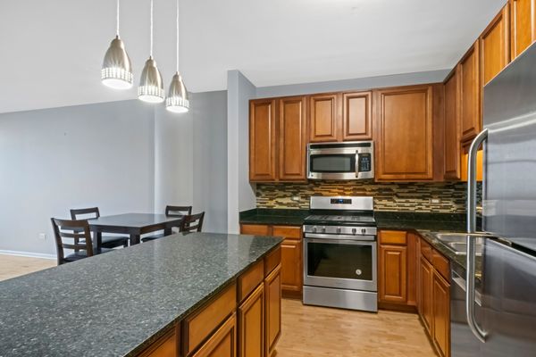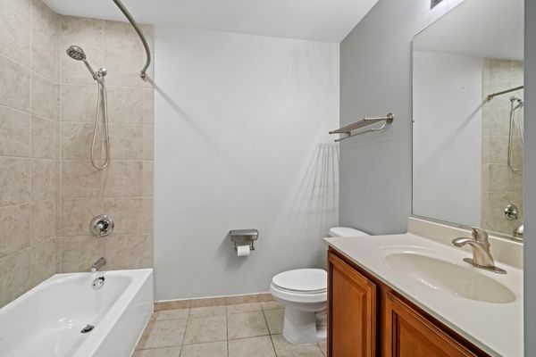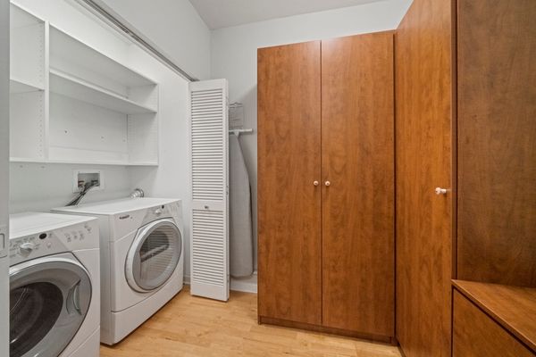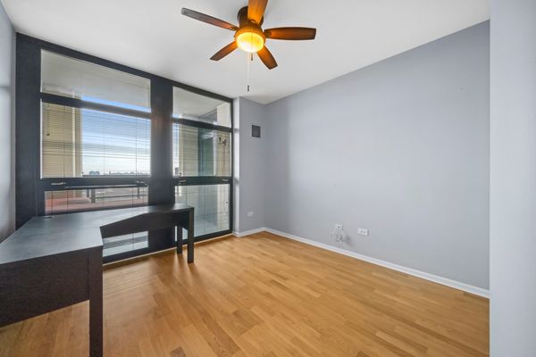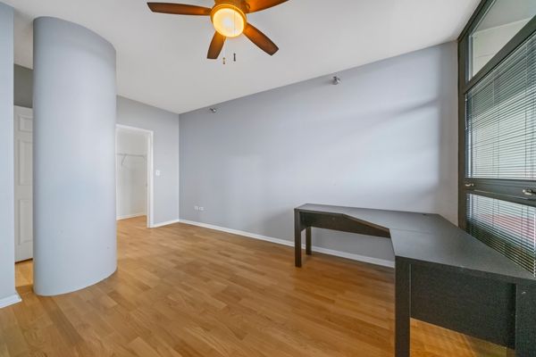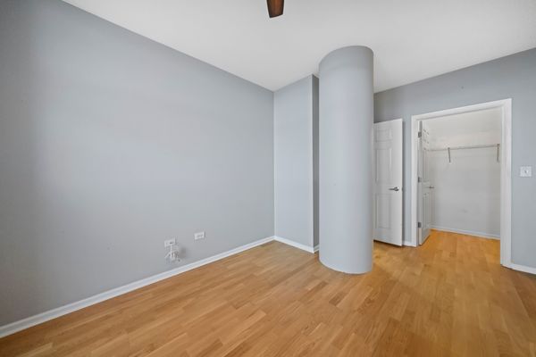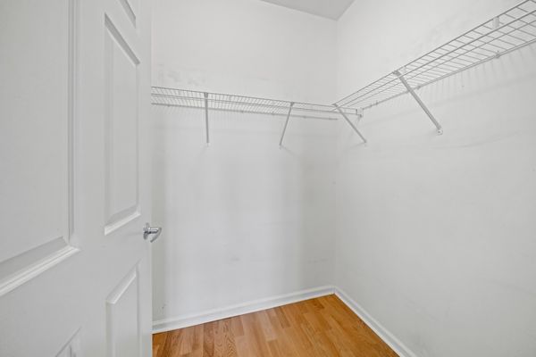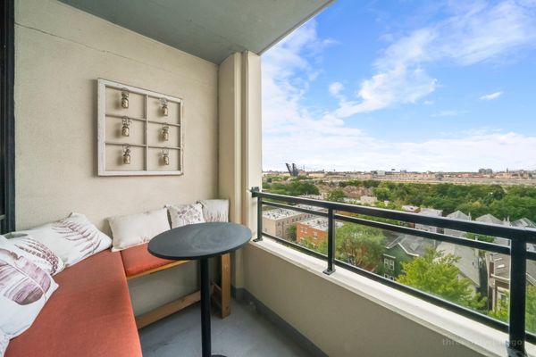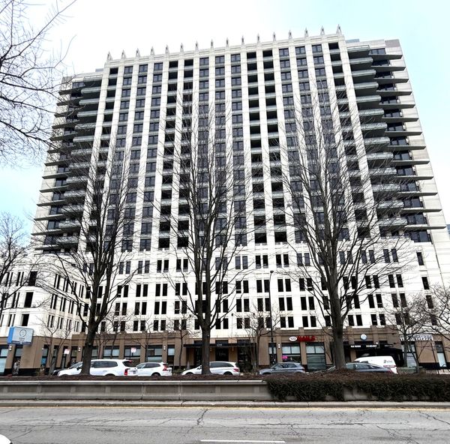1255 S State Street Unit 810
Chicago, IL
60605
About this home
OCCUPIED - (pictures show it vacant) PLEASE DO NOT DISTURB THE TENANTS. Everyone must have a showing appointment confirmed by the listing agent prior to viewing. THIS IS YOUR CHANCE for Chicago living at its best! What a perfect time to have an indoor garage space included in a building that is close to everything! Enjoy the city life in one of the most desirable bright units in the building, with unbeatable unobstructed sunset views. Have a dog or cat, no problem. This building is pet friendly and there are no restrictions on breed or size. Gym person? Shopping? Dining? Transportation? Museums? Parks? All literally inside and outside your front door or around the corners. Super convenient in unit laundry set up, with a side by side washer and dryer and custom shelving to hold supplies and more. New engineered wood floor in the bedroom, along with a new concrete balcony floor. Entertain friends in the large open concept kitchen, with beautiful island, and bamboo floors that flow into the eating and living areas. Watch your favorite shows while preparing meals! The dishwasher was installed in 2022 and the oven was replaced in 2018. All appliances are stainless steel, the cabinets are natural cherry and countertops made of granite. Includes one indoor parking space, a storage unit, workout room, bike racks, security box, and more. Very secure building with 24/7 door monitoring, and close to all transportation. CTA Buses, Red, Green and Orange lines less than a block away. Close to expressways. Short walk to Museum Campus and Grant Park. Too many restaurants to list within walking distance, as well as Trader Joes' Whole Foods, Jewel, Target right in your neighborhood. Unit is occupied and we need 48 hour notice for showings. Please note the listing pictures were taken last year after the condo was repainted and right before the current tenant moved in.
