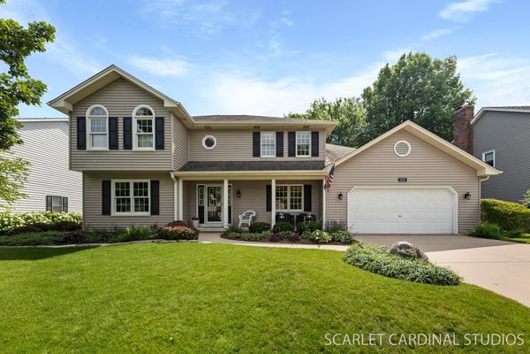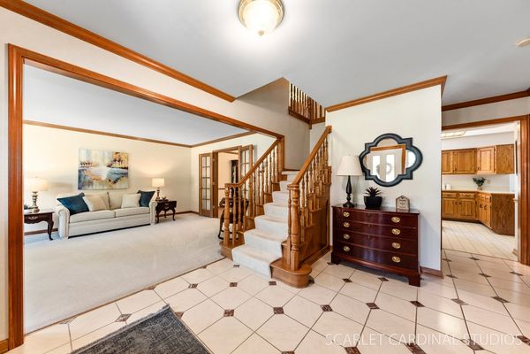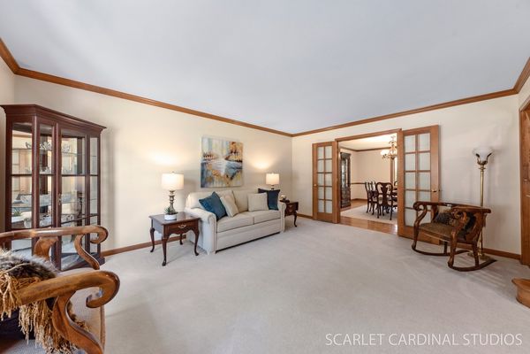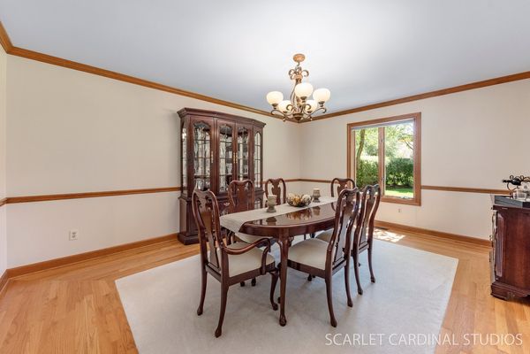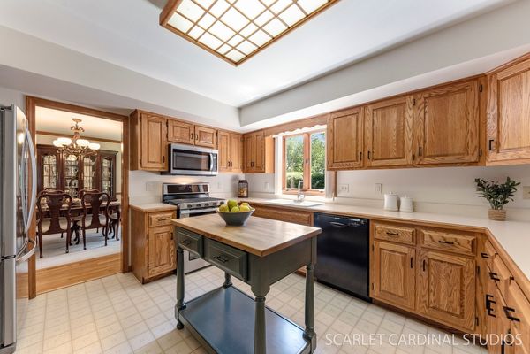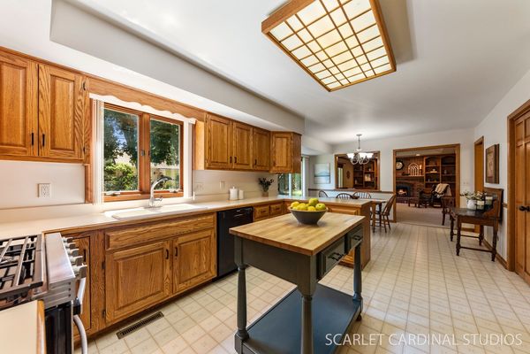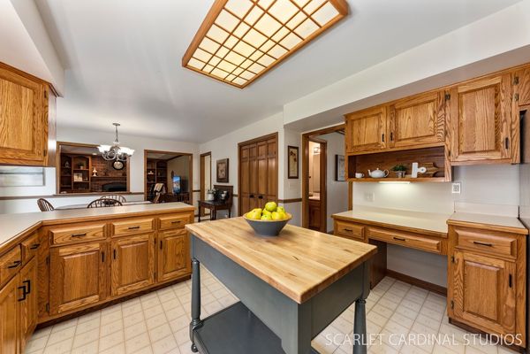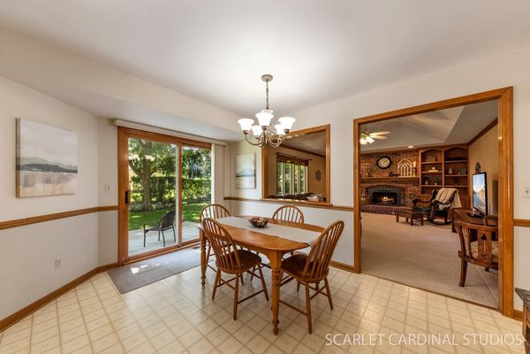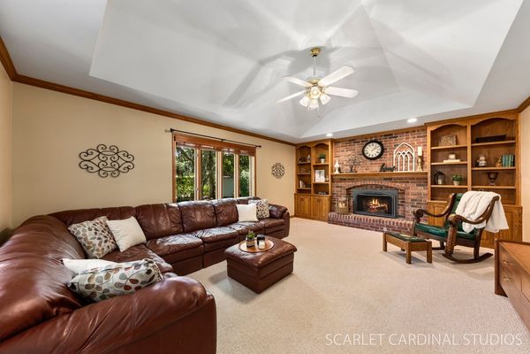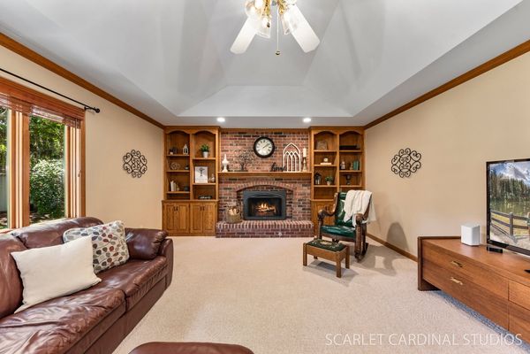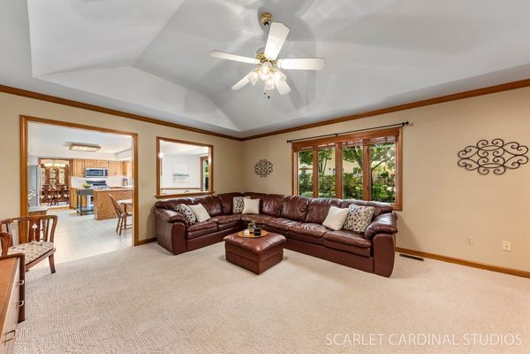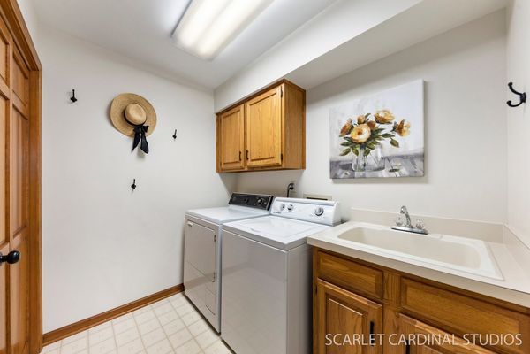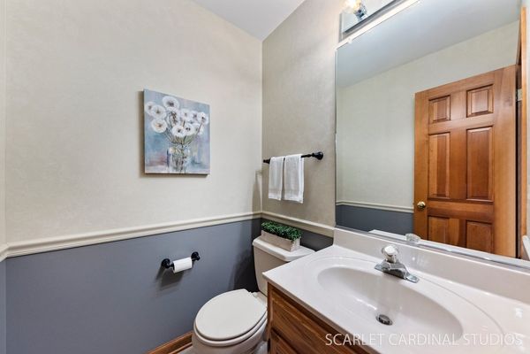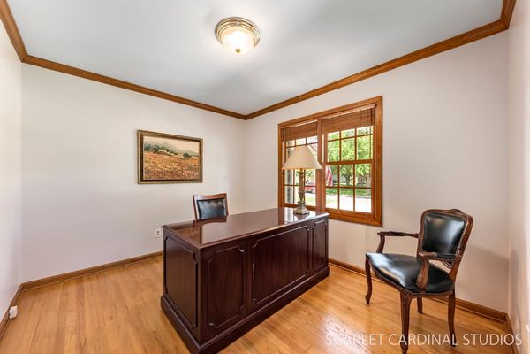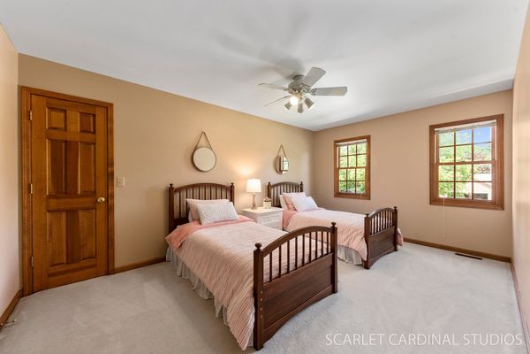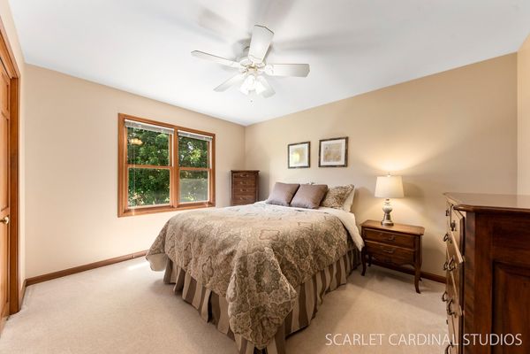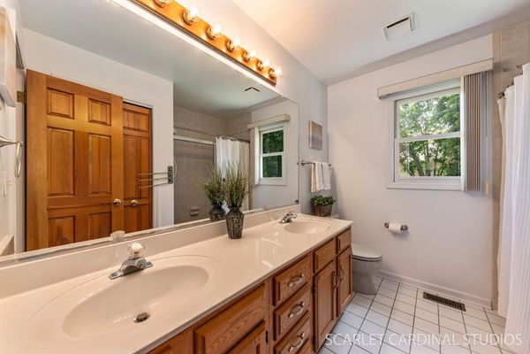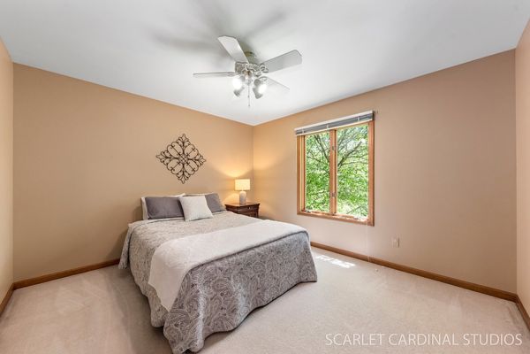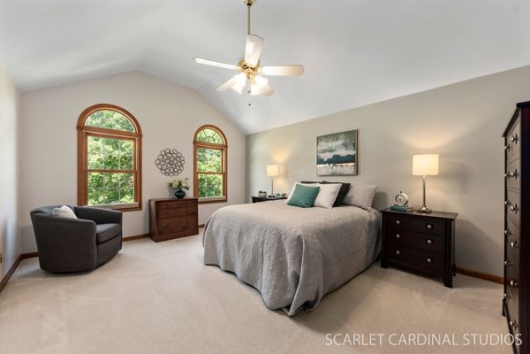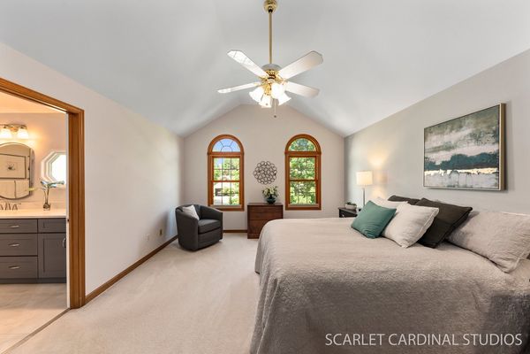1255 Newton Avenue
Batavia, IL
60510
About this home
Jump at the chance to consider this Batavia beauty with spacious rooms in this sought after neighborhood. From the darling covered front porch to the private back yard, you will be impressed. The welcoming tiled foyer leads to a private office area with built in shelving, cabinetry, and a pocket door for privacy. The formal living room has double glass doors to the elegant large dining room with hardwood flooring inlaid with carpet. Crown molding is throughout much of the first floor. Counterspace abounds in the Kitchen with newer stainless appliances (double oven range '22, refrigerator '22, microwave '24) and dinette open to the family room. The cozy family room is the perfect place to relax and renew with the beautiful brick fireplace customized with gas logs with remote and built in shelving/storage. The first floor laundry/mud room has a built in sink, pocket door for privacy, and closet plus cabinetry for storage. 4 Bedrooms are on the 2nd floor with 2 full baths. The jaw dropping vaulted owners suite with remodeled custom bath (2019) will knock your socks off from the large shower to beautiful cabinetry and counters and the large walk-in closet. Over 2, 700 SF of living area is included that is clean as a whistle and immaculately maintained plus a full basement which you'll notice as well is well maintained including radon mitigation system and battery back up for sump pump. The lovely landscaping is highlighted by beautiful stone edging and is filled with low maintenance perennials. Windows in Living Room, Owners Suite, and Bath were replaced in 2014 with Marvin Infinity brand. The siding was replaced around 2020. This is such a hidden gem with a fantastic location - close to elementary and high school, 2 nearby parks, the beautiful Fox River with trails and beauty, and such a quiet street with sidewalks. Come see it to believe it-
