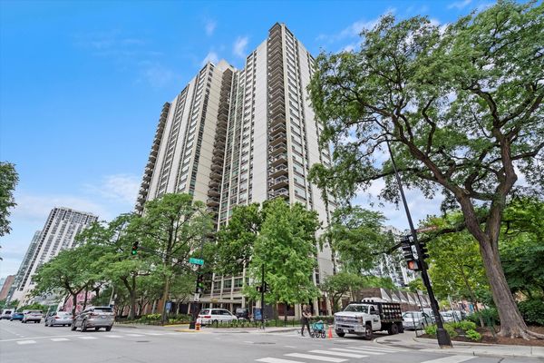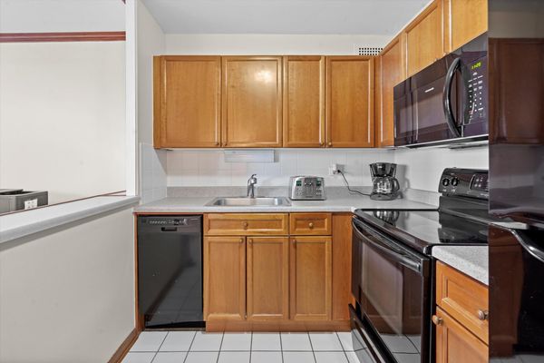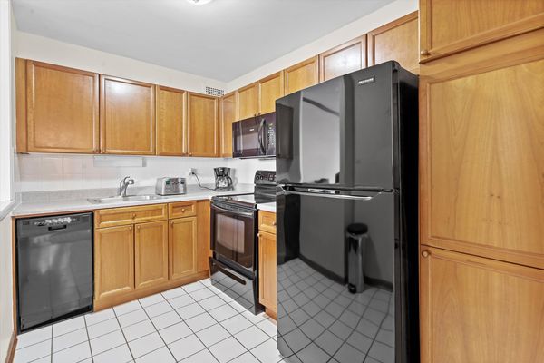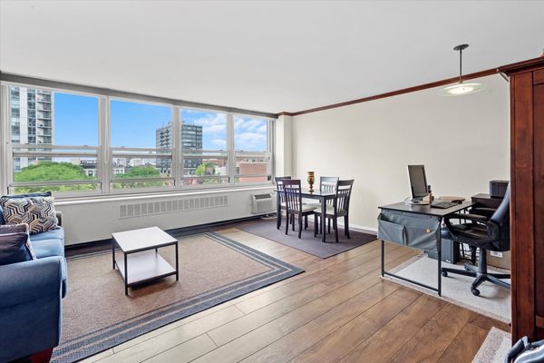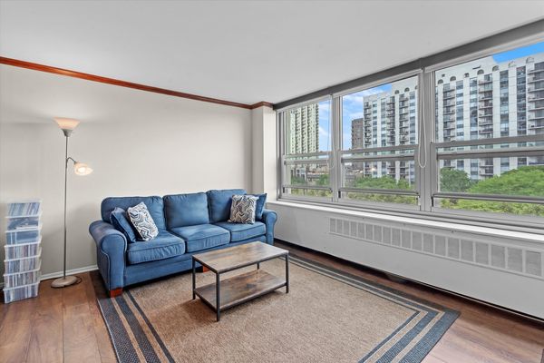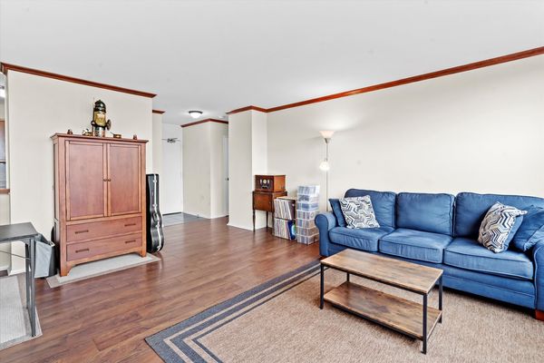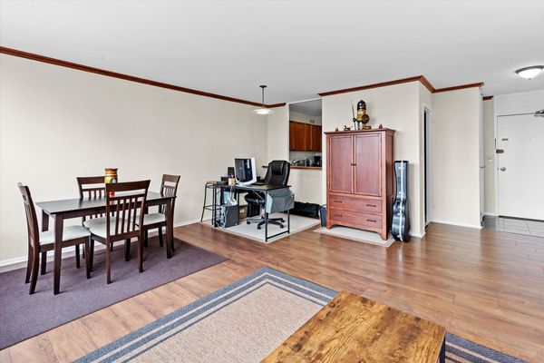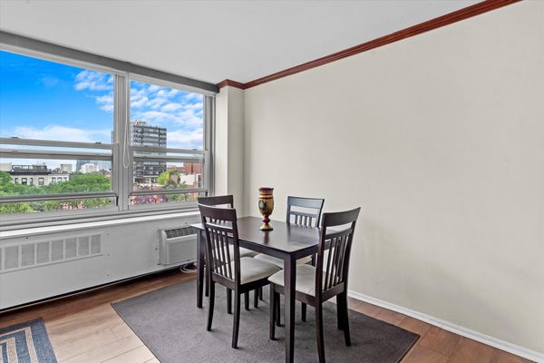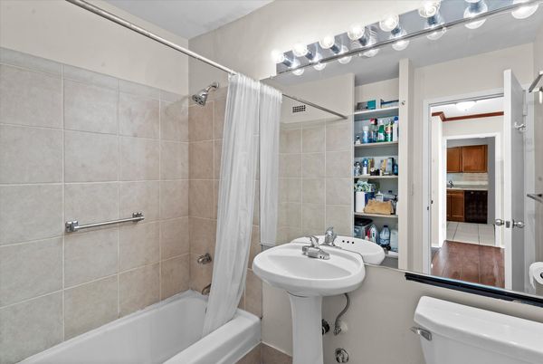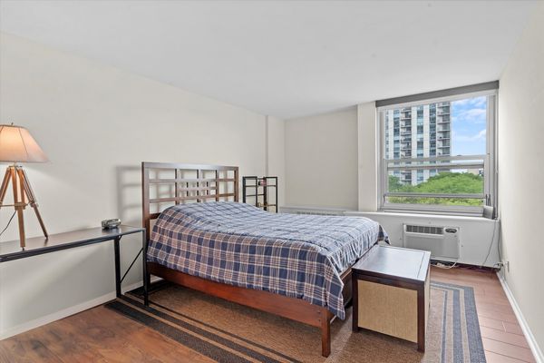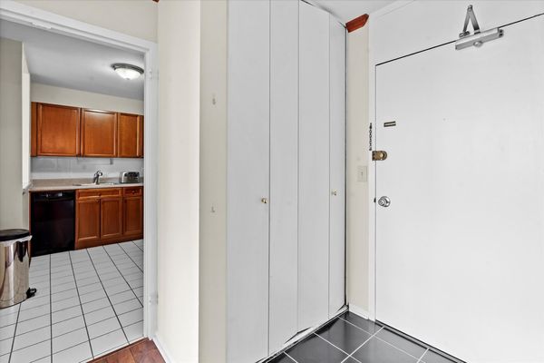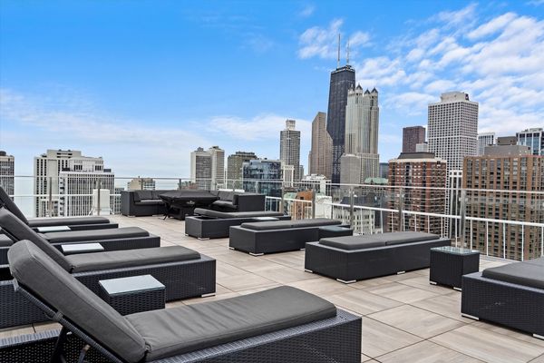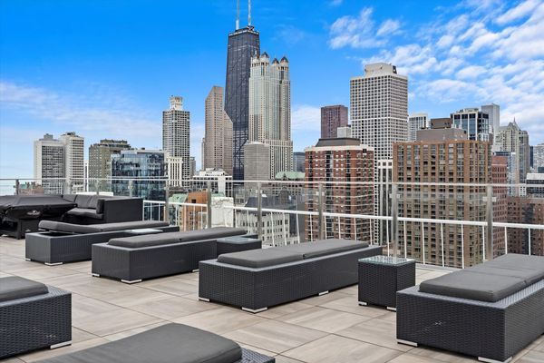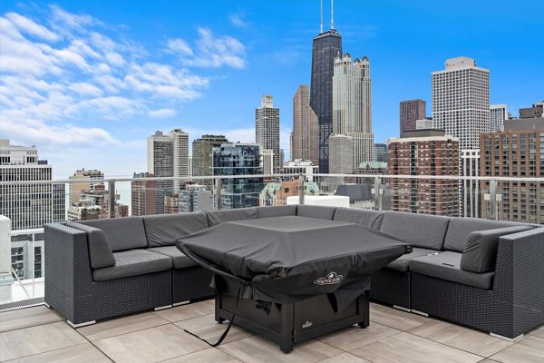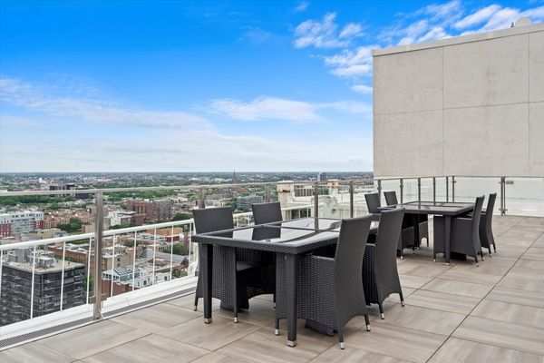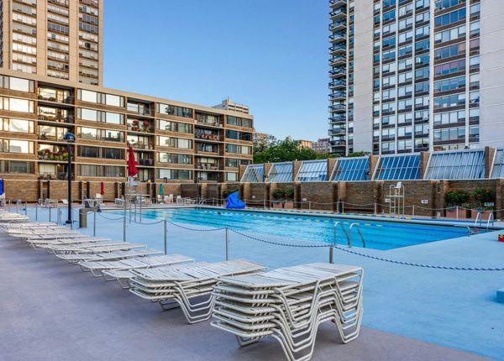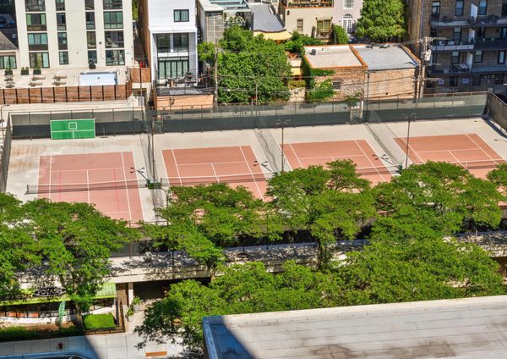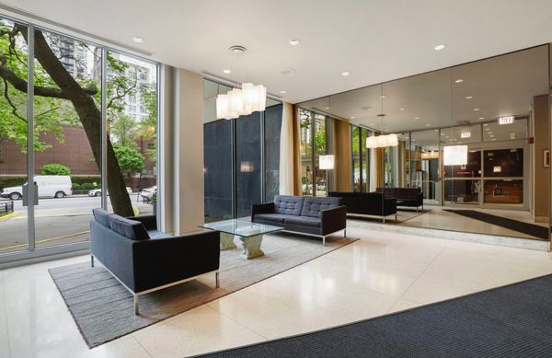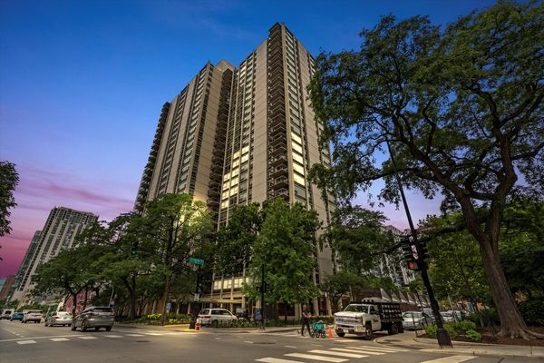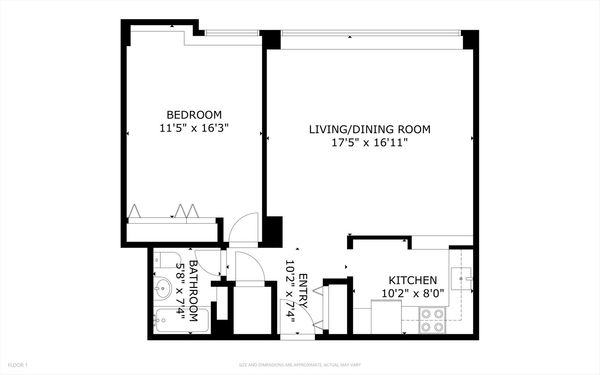1255 N Sandburg Terrace Unit 509
Chicago, IL
60610
About this home
Immaculate 1Bed/1Bath at Sandburg Village's Eliot House, in Chicago's famed Gold Coast offering tree-top, city, and sunset views! This home has a spacious living/dining room with an abundance natural light. It offers a king-sized bedroom, plus an additional walk-in closet down the hall. Residents enjoy great amenities at Sandburg Village, including two Olympic-size outdoor heated swimming pools, tennis courts, landscaped courtyards, and a fully equipped rooftop with lounge chairs, a fireplace, and BBQ grills. The building offers a 24/7 doorman, package receiving, a rooftop deck, a storage locker, and a bike room. Convenient transportation options including buses, Lake Shore Drive, and a bike path all within one block. The location is close to Old Town, downtown, and Lincoln Park, with nearby attractions such as restaurants, nightlife, coffee shops, the beach, shopping, grocery stores, the Lakefront Trail, and parks. Garage parking is available for only $160 per month, the best deal in town. The property is FHA approved, and pets and rentals are allowed. Take a 3D Tour, CLICK on the 3D BUTTON & Walk Around.
