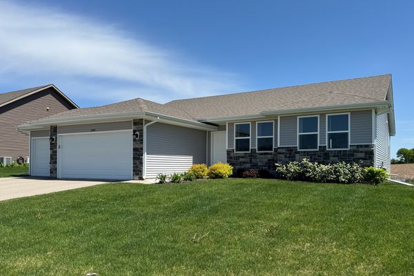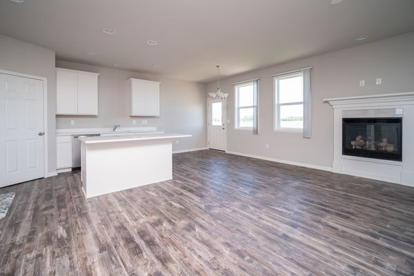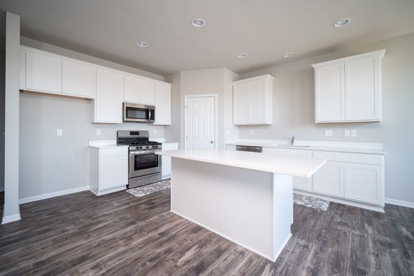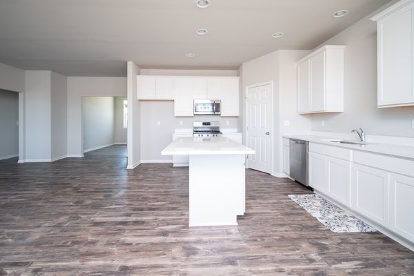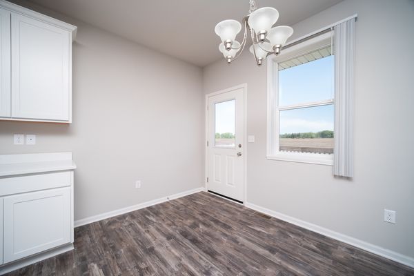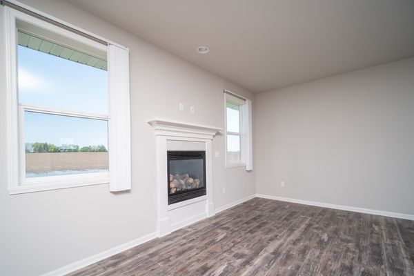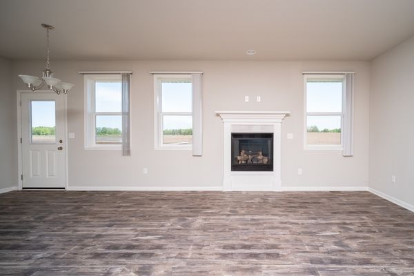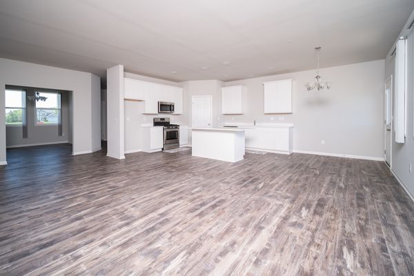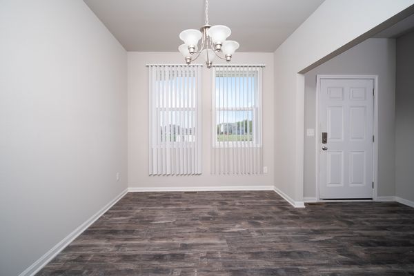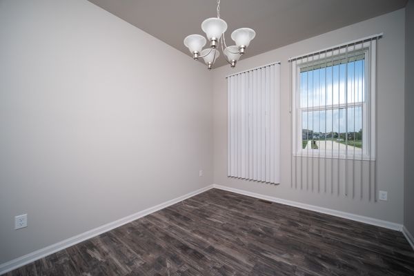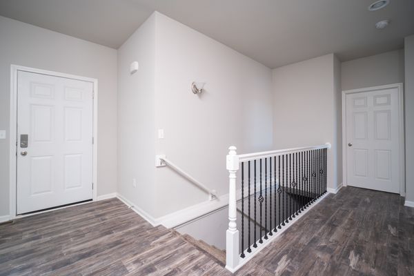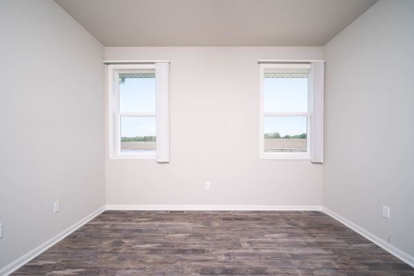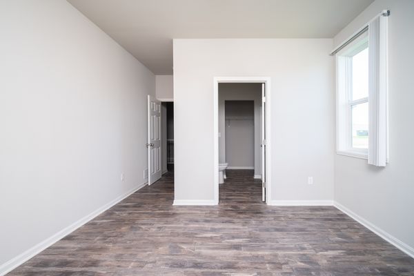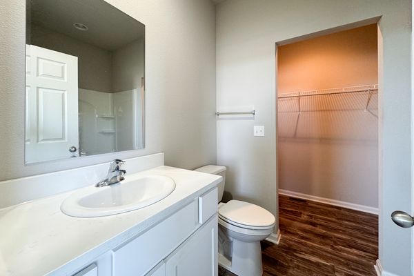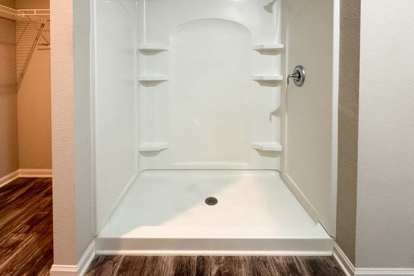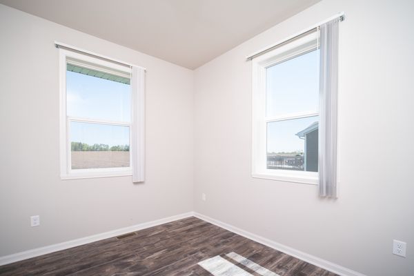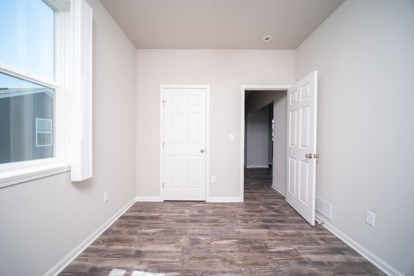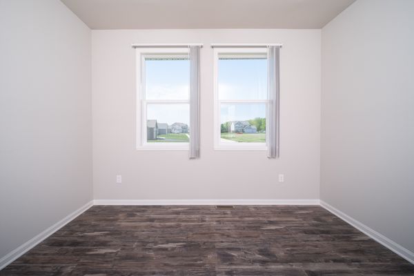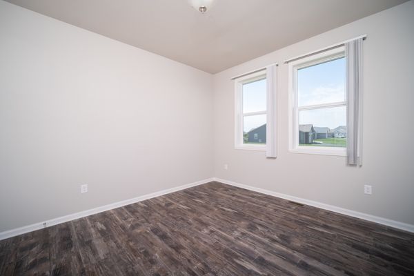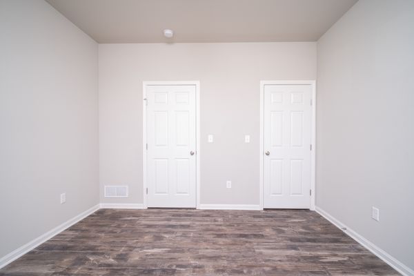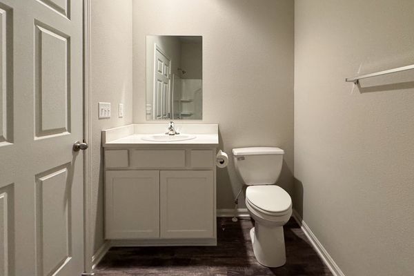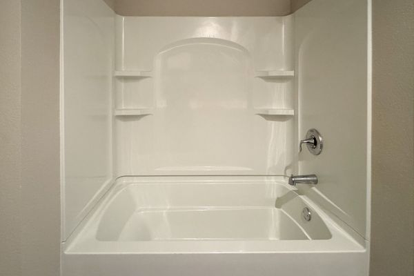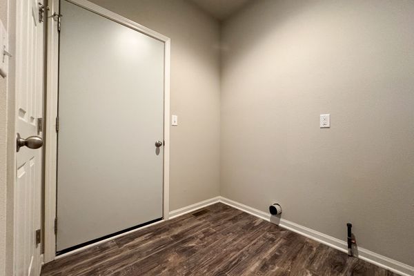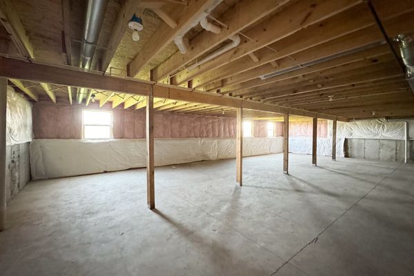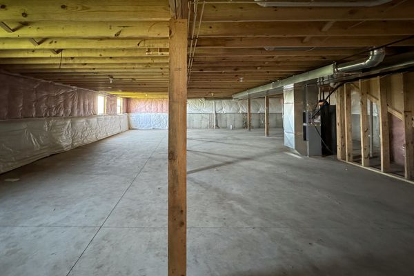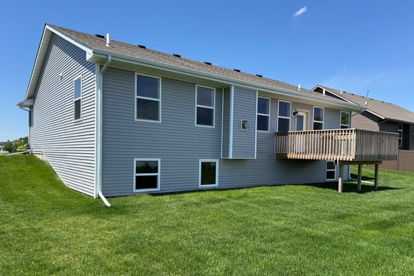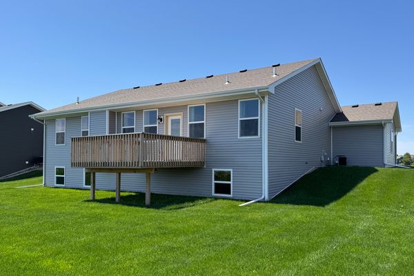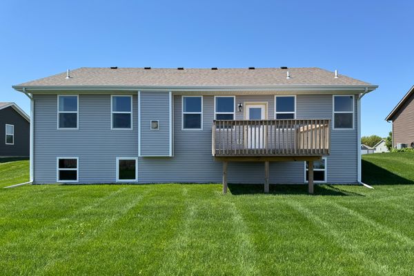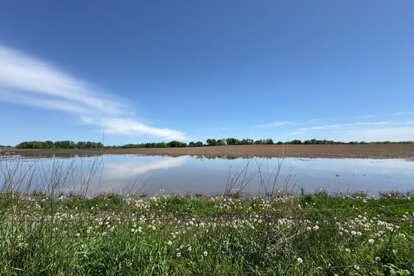12549 New York Street
Loves Park, IL
61111
About this home
Only 2 years old! Shows like brand new! Very well appointed 1784sqft split-bedroom ranch home in super-popular Central Park sub with Belvidere North schools! Partially exposed "English basement" backing up to peaceful AG land! Formal entry with dining room/office flex space. Wide open layout between great room and kitchen, high-eff fireplace with quartz and wood surround and 9' ceilings on entire main floor. LVP flooring throughout - not a stitch of carpeting except on stairs to basement! Kitchen features corner pantry with tons of storage, stainless appliances, white shaker cabinets with crown and beautiful white quartz countertops. Primary suite provides for a walk-in closet and spacious bath with walk-in shower. Other2 bedrooms at the other end of the home share a hall bath with the same finishes as the kitchen. First floor laundry off the3-car garage. Wrought iron spindle staircase leads to the lower level with nearly 1, 800sqft of finishable living space with massive potential for more bedrooms and a bath. Established lawn and perennials planted. HEIL furnace and air! Elevated and expandable deck. All white millwork and interior doors. Wonderful layout and excellent value. Under 5 minutes to I-90, Costco, Mercyhealth, Rock Cut and some of the area's finest dining.
